U-shaped Kitchen with Beige Cabinets Design Ideas
Refine by:
Budget
Sort by:Popular Today
141 - 160 of 13,367 photos
Item 1 of 3
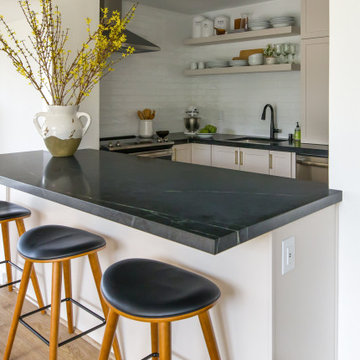
Small kitchen big on storage and luxury finishes.
When you’re limited on increasing a small kitchen’s footprint, it’s time to get creative. By lightening the space with bright, neutral colors and removing upper cabinetry — replacing them with open shelves — we created an open, bistro-inspired kitchen packed with prep space.
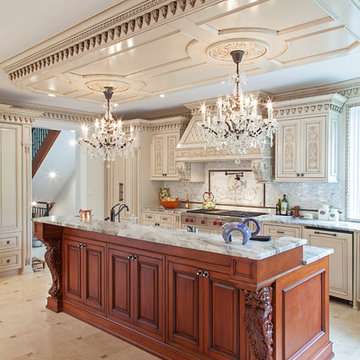
Inspiration for an expansive traditional u-shaped separate kitchen in New York with raised-panel cabinets, beige cabinets, granite benchtops, with island, stainless steel appliances, beige floor, grey benchtop, a farmhouse sink, white splashback, mosaic tile splashback and ceramic floors.
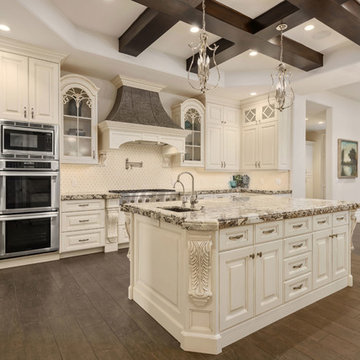
Inspiration for a traditional u-shaped kitchen in Salt Lake City with raised-panel cabinets, beige cabinets, beige splashback, stainless steel appliances, dark hardwood floors, with island, brown floor and multi-coloured benchtop.
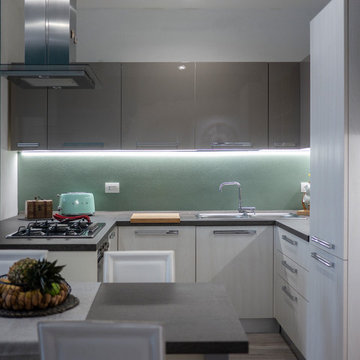
Liadesign
This is an example of a mid-sized contemporary u-shaped open plan kitchen in Milan with a double-bowl sink, flat-panel cabinets, beige cabinets, laminate benchtops, green splashback, stainless steel appliances, linoleum floors, no island, beige floor and grey benchtop.
This is an example of a mid-sized contemporary u-shaped open plan kitchen in Milan with a double-bowl sink, flat-panel cabinets, beige cabinets, laminate benchtops, green splashback, stainless steel appliances, linoleum floors, no island, beige floor and grey benchtop.
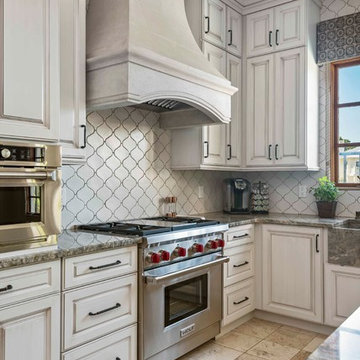
Large mediterranean u-shaped eat-in kitchen in Tampa with a farmhouse sink, raised-panel cabinets, beige cabinets, quartzite benchtops, white splashback, ceramic splashback, stainless steel appliances, travertine floors, with island, beige floor and multi-coloured benchtop.
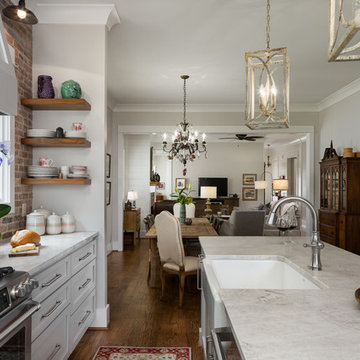
New home construction in Homewood Alabama photographed for Willow Homes, Willow Design Studio, and Triton Stone Group by Birmingham Alabama based architectural and interiors photographer Tommy Daspit. You can see more of his work at http://tommydaspit.com
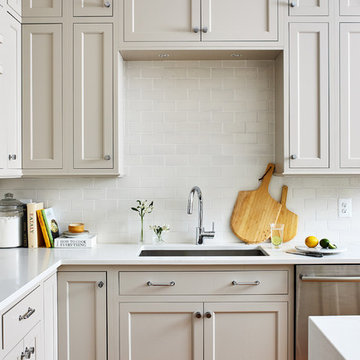
Project Developer Samantha Klickna
https://www.houzz.com/pro/samanthaklickna/samantha-klickna-case-design-remodeling-inc
Designer Elena Eskandari
https://www.houzz.com/pro/eeskandari/elena-eskandari-case-design-remodeling-inc?lt=hl
Photography: Stacy Zarin Goldberg 2018
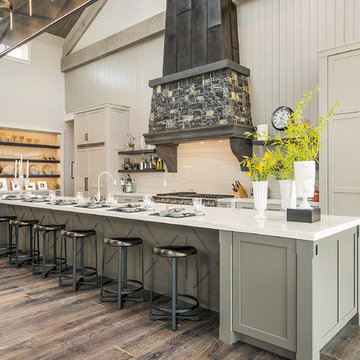
Large country u-shaped eat-in kitchen in San Francisco with shaker cabinets, beige cabinets, beige splashback, stone slab splashback, panelled appliances, dark hardwood floors, with island, brown floor, a farmhouse sink, quartzite benchtops and white benchtop.
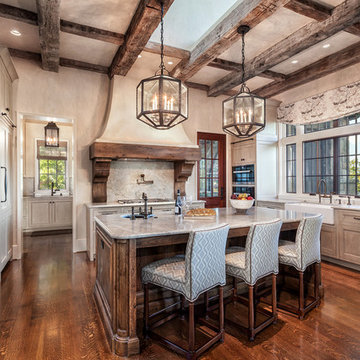
Design ideas for a large mediterranean u-shaped eat-in kitchen in Other with a farmhouse sink, beige cabinets, quartzite benchtops, beige splashback, stone slab splashback, medium hardwood floors, with island, recessed-panel cabinets, panelled appliances and brown floor.
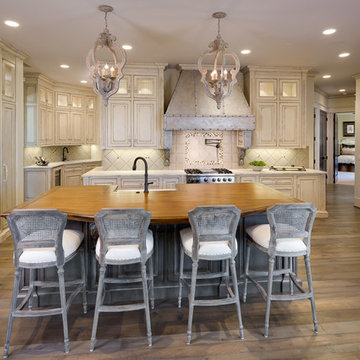
This is an example of a modern u-shaped eat-in kitchen in Other with raised-panel cabinets, beige cabinets, multi-coloured splashback, light hardwood floors and with island.
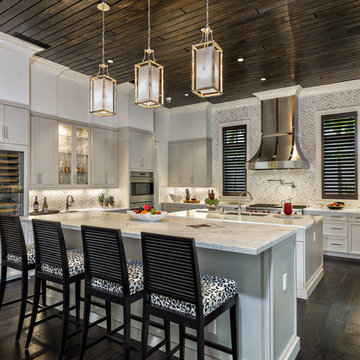
Transitional u-shaped kitchen in Miami with an undermount sink, recessed-panel cabinets, beige cabinets, grey splashback, stainless steel appliances, dark hardwood floors and multiple islands.
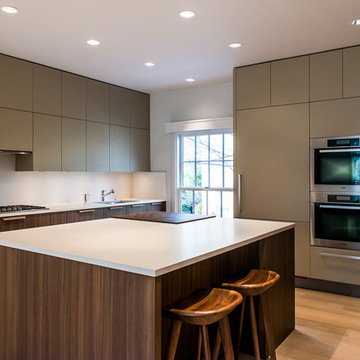
Project Team:
jason todd bailey llc.
Poliform Atlanta / Switch Modern
Inspiration for a mid-sized contemporary u-shaped open plan kitchen in Atlanta with an undermount sink, flat-panel cabinets, beige cabinets, quartz benchtops, white splashback, panelled appliances, light hardwood floors, with island and beige floor.
Inspiration for a mid-sized contemporary u-shaped open plan kitchen in Atlanta with an undermount sink, flat-panel cabinets, beige cabinets, quartz benchtops, white splashback, panelled appliances, light hardwood floors, with island and beige floor.
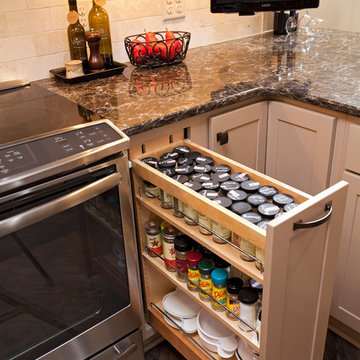
Showplace Wood Products cabinetry in the Pendleton door style painted Beach Beige. Cambria Laneshaw countertops.
Brian Shultz Photo Design
Mid-sized transitional u-shaped separate kitchen in Minneapolis with an undermount sink, shaker cabinets, beige cabinets, quartz benchtops, beige splashback, subway tile splashback, stainless steel appliances, medium hardwood floors and a peninsula.
Mid-sized transitional u-shaped separate kitchen in Minneapolis with an undermount sink, shaker cabinets, beige cabinets, quartz benchtops, beige splashback, subway tile splashback, stainless steel appliances, medium hardwood floors and a peninsula.
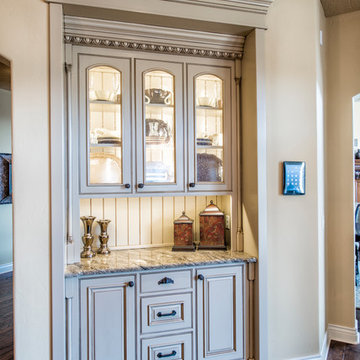
Randy Colwell
Large mediterranean u-shaped kitchen pantry in Denver with beaded inset cabinets, beige cabinets, granite benchtops, with island, an undermount sink, multi-coloured splashback, stone tile splashback, stainless steel appliances and dark hardwood floors.
Large mediterranean u-shaped kitchen pantry in Denver with beaded inset cabinets, beige cabinets, granite benchtops, with island, an undermount sink, multi-coloured splashback, stone tile splashback, stainless steel appliances and dark hardwood floors.
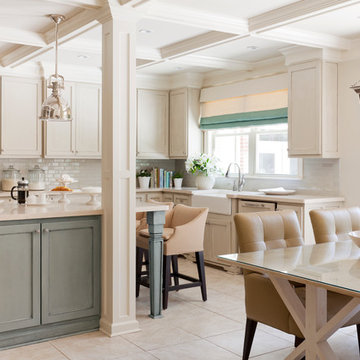
Perimeter cabinets are Sherwin Williams Wool Skein and island is Sherwin Williams Topsail, both with a custom glaze, bar pendants and lantern are Visual Comfort, dining Table from Hickory Chair, counter stools and dining chairs from Lee Industries.
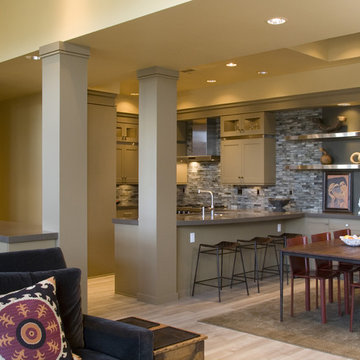
Design ideas for an eclectic u-shaped open plan kitchen in Portland with shaker cabinets and beige cabinets.
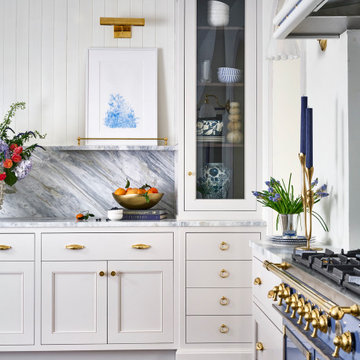
Buffet with display cabinet with walnut stained interior. A marble art ledge with a gallery rail included.
Mid-sized transitional u-shaped separate kitchen in Atlanta with an undermount sink, recessed-panel cabinets, beige cabinets, marble benchtops, multi-coloured splashback, panelled appliances, medium hardwood floors, with island, brown floor and white benchtop.
Mid-sized transitional u-shaped separate kitchen in Atlanta with an undermount sink, recessed-panel cabinets, beige cabinets, marble benchtops, multi-coloured splashback, panelled appliances, medium hardwood floors, with island, brown floor and white benchtop.
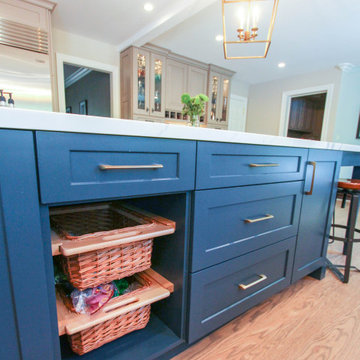
Transitional Dura Supreme Kitchen, Shaker Door Style in a Painted Off-White Beige Finish called Cashmere. Transitional cove top moldings and base moldings create the finished look. The contrasting pulls against the painted cabinets create interest along with the two-tone kitchen. Off-white perimeter cabinets with a navy painted island all blended together in a beautiful seamless way. Luxury appliances in wolf/subzero plus a french door oven. Beautiful Vadara Quartz countertops to look like marble but without the maintenance. Different levels of lighting create a functional beautifully lite kitchen at any time of day. Recessed can lights, wall sconces, stunning pendent lights over the island, and interior cabinet lighting work all together to create different levels of light along with the vast amount of natural lighting coming from the wall of windows that look out to the backyard.
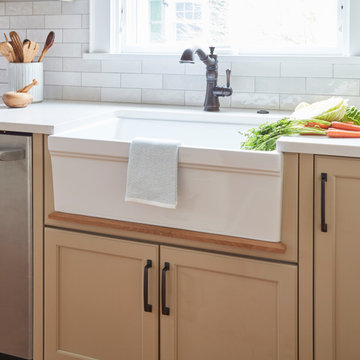
Download our free ebook, Creating the Ideal Kitchen. DOWNLOAD NOW
The homeowners came to us looking to update the kitchen in their historic 1897 home. The home had gone through an extensive renovation several years earlier that added a master bedroom suite and updates to the front façade. The kitchen however was not part of that update and a prior 1990’s update had left much to be desired. The client is an avid cook, and it was just not very functional for the family.
The original kitchen was very choppy and included a large eat in area that took up more than its fair share of the space. On the wish list was a place where the family could comfortably congregate, that was easy and to cook in, that feels lived in and in check with the rest of the home’s décor. They also wanted a space that was not cluttered and dark – a happy, light and airy room. A small powder room off the space also needed some attention so we set out to include that in the remodel as well.
See that arch in the neighboring dining room? The homeowner really wanted to make the opening to the dining room an arch to match, so we incorporated that into the design.
Another unfortunate eyesore was the state of the ceiling and soffits. Turns out it was just a series of shortcuts from the prior renovation, and we were surprised and delighted that we were easily able to flatten out almost the entire ceiling with a couple of little reworks.
Other changes we made were to add new windows that were appropriate to the new design, which included moving the sink window over slightly to give the work zone more breathing room. We also adjusted the height of the windows in what was previously the eat-in area that were too low for a countertop to work. We tried to keep an old island in the plan since it was a well-loved vintage find, but the tradeoff for the function of the new island was not worth it in the end. We hope the old found a new home, perhaps as a potting table.
Designed by: Susan Klimala, CKD, CBD
Photography by: Michael Kaskel
For more information on kitchen and bath design ideas go to: www.kitchenstudio-ge.com
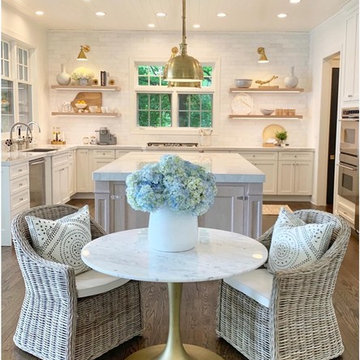
Inspiration for a mid-sized beach style u-shaped eat-in kitchen in Milwaukee with an undermount sink, shaker cabinets, beige cabinets, marble benchtops, grey splashback, subway tile splashback, stainless steel appliances, dark hardwood floors, with island, brown floor and white benchtop.
U-shaped Kitchen with Beige Cabinets Design Ideas
8