U-shaped Kitchen with Beige Cabinets Design Ideas
Refine by:
Budget
Sort by:Popular Today
81 - 100 of 13,359 photos
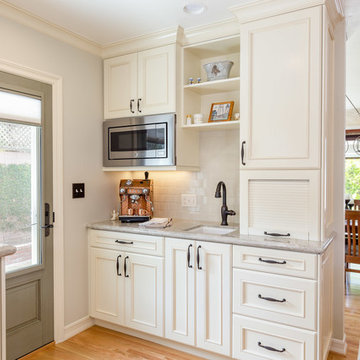
We choose to highlight this project because even though it is a more traditional design style its light neutral color palette represents the beach lifestyle of the south bay. Our relationship with this family started when they attended one of our complimentary educational seminars to learn more about the design / build approach to remodeling. They had been working with an architect and were having trouble getting their vision to translate to the plans. They were looking to add on to their south Redondo home in a manner that would allow for seamless transition between their indoor and outdoor space. Design / Build ended up to be the perfect solution to their remodeling need.
Like many in the South Bay, the kitchen is the heart of the home to this family. The homeowners wanted a space that was elegant, warm and clean – an accurate representation of their tastes and style; a place to host Sunday barbecues. The island countertop is natural quartz called Corteccia Leather Slab. A lively cream and blue green quartzite with striking linear striation, Corteccia slabs from Brazil have a special leather finish. Similar to honing, leathering a stone closes the pores, making it much less susceptible to staining and allowing for better performance. The leathered finish presents a unique texture while retaining the stone’s natural color. Since the island was such a rock star we were challenged to find its perfect understated compliment for the perimeter countertops. We selected a polished slab of Madre Perla; a classic natural quartzite. Not only are the colors complimentary but the leather and polished textures play off each other nicely. The rest of the kitchen design fell into place from there.
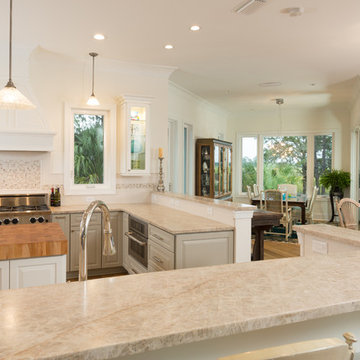
Inspiration for a large traditional u-shaped open plan kitchen in Jacksonville with an undermount sink, raised-panel cabinets, beige cabinets, quartzite benchtops, beige splashback, mosaic tile splashback, stainless steel appliances, medium hardwood floors, multiple islands, brown floor and beige benchtop.
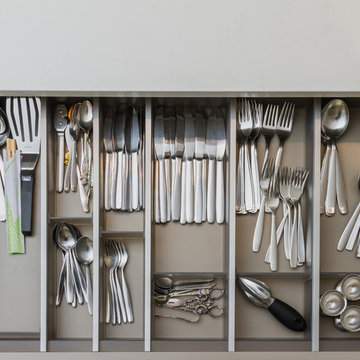
Inspiration for a mid-sized modern u-shaped eat-in kitchen in New York with an undermount sink, flat-panel cabinets, beige cabinets, solid surface benchtops, green splashback, glass tile splashback, stainless steel appliances, light hardwood floors and with island.
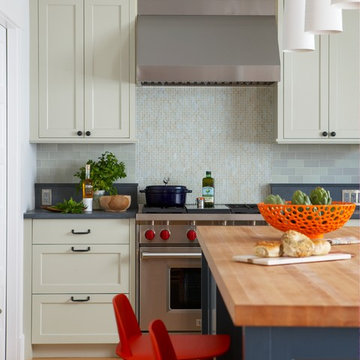
This is another angle of the family kitchen featuring a pop of color in the red stools and orange bowl accent on the butcher block counter. The white cabinetry is classic and timeless. The modern stainless steel hood, wolf oven, and glass backsplash tile finish off this elevation.
Photo taken by: Michael Partenio
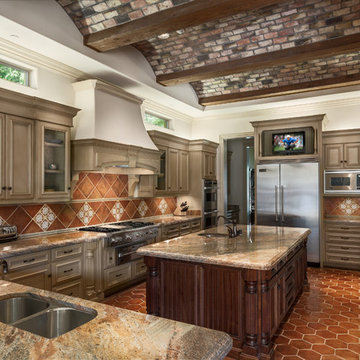
Large traditional u-shaped separate kitchen in Dallas with a double-bowl sink, beige cabinets, brown splashback, stainless steel appliances, recessed-panel cabinets, granite benchtops, terra-cotta splashback, terra-cotta floors and with island.
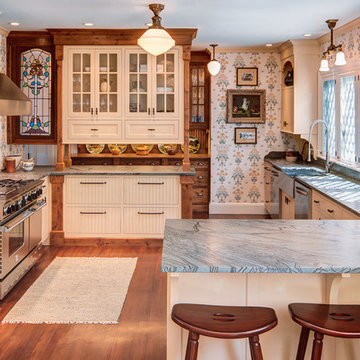
This island home is inspired by tradition and classical comfort. Each element strikes a bold chord, yet all come together as a seamless whole. A stained glass cabinet door, carefully designed mosaic stove guard, thick trim, and Italian soapstone countertops blend flourish with sentiment. Wallpaper, glass cabinet doors, and traditional overhead lamps whisper of whimsical nostalgia for a simpler time. Without seeming antiquated, this kitchen charms and wows.
Photos by: Jeff Roberts
Project by: Maine Coast Kitchen Design
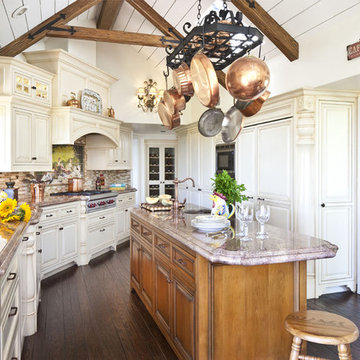
Different view of the French Country Kitchen
U-shaped eat-in kitchen in Los Angeles with an undermount sink, raised-panel cabinets, beige cabinets, multi-coloured splashback, matchstick tile splashback, stainless steel appliances, dark hardwood floors and with island.
U-shaped eat-in kitchen in Los Angeles with an undermount sink, raised-panel cabinets, beige cabinets, multi-coloured splashback, matchstick tile splashback, stainless steel appliances, dark hardwood floors and with island.

Simon Taylor Furniture was commissioned to undertake the full refurbishment of an existing kitchen space in a Victorian railway cottage in a small village, near Aylesbury. The clients were seeking a light, bright traditional Shaker kitchen that would include plenty of storage and seating for two people. In addition to removing the old kitchen, they also laid a new floor using 60 x60cm floor tiles in Lakestone Ivory Matt by Minoli, prior to installing the new kitchen.
All cabinetry was handmade at the Simon Taylor Furniture cabinet workshop in Bierton, near Aylesbury, and it was handpainted in Skimming Stone by Farrow & Ball. The Shaker design includes cot bead frames with Ovolo bead moulding on the inner edge of each door, with tongue and groove panelling in the peninsula recess and as end panels to add contrast. Above the tall cabinetry and overhead cupboards is the Simon Taylor Furniture classic cornice to the ceiling. All internal carcases and dovetail drawer boxes are made of oak, with open shelving in oak as an accent detail. The white window pelmets feature the same Ovolo design with LED lighting at the base, and were also handmade at the workshop. The worktops and upstands, featured throughout the kitchen, are made from 20mm thick quartz with a double pencil edge in Vicenza by CRL Stone.
The working kitchen area was designed in an L-shape with a wet run beneath the main feature window and the cooking run against an internal wall. The wet run includes base cabinets for bins and utility items in addition to a 60cm integrated dishwasher by Siemens with deep drawers to one side. At the centre is a farmhouse sink by Villeroy & Boch with a dual lever mixer tap by Perrin & Rowe.
The overhead cabinetry for the cooking run includes three storage cupboards and a housing for a 45cm built-in Microwave by Siemens. The base cabinetry beneath includes two sets of soft-opening cutlery and storage drawers on either side of a Britannia range cooker that the clients already owned. Above the glass splashback is a concealed canopy hood, also by Siemens.
Intersecting the 16sq. metre space is a stylish curved peninsula with a tongue and grooved recess beneath the worktop that has space for two counter stools, a feature that was integral to the initial brief. At the curved end of the peninsula is a double-door crockery cabinet and on the wall above it are open shelves in oak, inset with LED downlights, next to a tall white radiator by Zehnder.
To the left of the peninsula is an integrated French Door fridge freezer by Fisher & Paykel on either side of two tall shallow cabinets, which are installed into a former doorway to a utility room, which now has a new doorway next to it. The cabinetry door fronts feature a broken façade to add further detail to this Shaker kitchen. Directly opposite the fridge freezer, the corner space next to doors that lead to the formal dining room now has a tall pantry larder with oak internal shelving and spice racks inside the double doors. All cup handles and ball knobs are by Hafele.

A look at our recent installation of matt sand beige and matt black kitchen with anti-fingerprint technology paired with @busterandpunch handles.
Design ideas for a large contemporary u-shaped eat-in kitchen in Essex with an undermount sink, recessed-panel cabinets, beige cabinets, marble benchtops, mirror splashback, black appliances, porcelain floors, a peninsula, beige floor and yellow benchtop.
Design ideas for a large contemporary u-shaped eat-in kitchen in Essex with an undermount sink, recessed-panel cabinets, beige cabinets, marble benchtops, mirror splashback, black appliances, porcelain floors, a peninsula, beige floor and yellow benchtop.
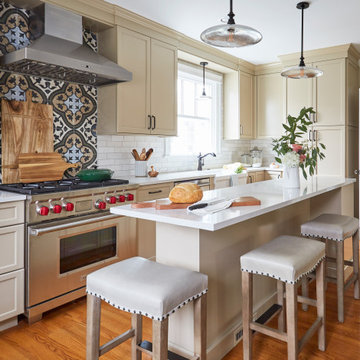
Download our free ebook, Creating the Ideal Kitchen. DOWNLOAD NOW
The homeowners came to us looking to update the kitchen in their historic 1897 home. The home had gone through an extensive renovation several years earlier that added a master bedroom suite and updates to the front façade. The kitchen however was not part of that update and a prior 1990’s update had left much to be desired. The client is an avid cook, and it was just not very functional for the family.
The original kitchen was very choppy and included a large eat in area that took up more than its fair share of the space. On the wish list was a place where the family could comfortably congregate, that was easy and to cook in, that feels lived in and in check with the rest of the home’s décor. They also wanted a space that was not cluttered and dark – a happy, light and airy room. A small powder room off the space also needed some attention so we set out to include that in the remodel as well.
See that arch in the neighboring dining room? The homeowner really wanted to make the opening to the dining room an arch to match, so we incorporated that into the design.
Another unfortunate eyesore was the state of the ceiling and soffits. Turns out it was just a series of shortcuts from the prior renovation, and we were surprised and delighted that we were easily able to flatten out almost the entire ceiling with a couple of little reworks.
Other changes we made were to add new windows that were appropriate to the new design, which included moving the sink window over slightly to give the work zone more breathing room. We also adjusted the height of the windows in what was previously the eat-in area that were too low for a countertop to work. We tried to keep an old island in the plan since it was a well-loved vintage find, but the tradeoff for the function of the new island was not worth it in the end. We hope the old found a new home, perhaps as a potting table.
Designed by: Susan Klimala, CKD, CBD
Photography by: Michael Kaskel
For more information on kitchen and bath design ideas go to: www.kitchenstudio-ge.com
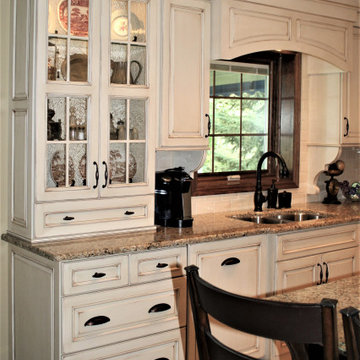
This sophisticated french country remodel added unbelievable charm to the homeowners large kitchen and dining space. With an off white perimeter and rich stained island the space feels elegant and well planned. Intricate details can be found throughout the kitchen, including glass inserts with mullion detail, corbels, large crown molding, decorative toe treatments, built-in wood hood, turned posts and contrasting hardware.
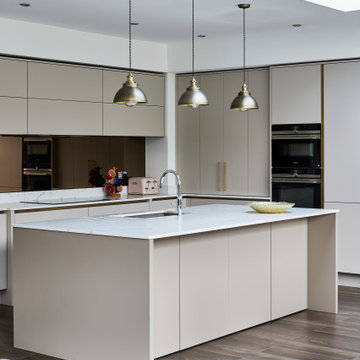
Open plan kitchen/dining and living room space, lovely brass feature pendant lighting.
Mid-sized contemporary u-shaped open plan kitchen in London with a drop-in sink, flat-panel cabinets, beige cabinets, marble benchtops, white splashback, marble splashback, black appliances, medium hardwood floors, with island, brown floor and white benchtop.
Mid-sized contemporary u-shaped open plan kitchen in London with a drop-in sink, flat-panel cabinets, beige cabinets, marble benchtops, white splashback, marble splashback, black appliances, medium hardwood floors, with island, brown floor and white benchtop.
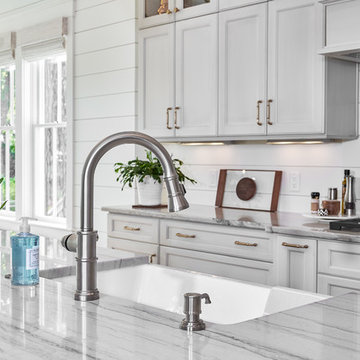
Tom Jenkins Photography
Photo of a mid-sized beach style u-shaped eat-in kitchen in Charleston with a farmhouse sink, shaker cabinets, beige cabinets, quartzite benchtops, white splashback, timber splashback, stainless steel appliances, light hardwood floors, with island, brown floor and multi-coloured benchtop.
Photo of a mid-sized beach style u-shaped eat-in kitchen in Charleston with a farmhouse sink, shaker cabinets, beige cabinets, quartzite benchtops, white splashback, timber splashback, stainless steel appliances, light hardwood floors, with island, brown floor and multi-coloured benchtop.
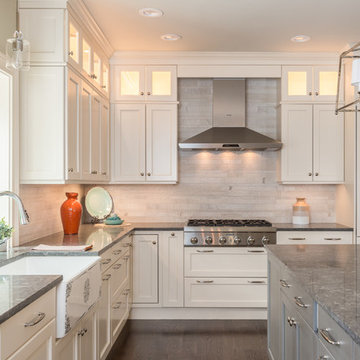
New construction coastal kitchen in Bedford, MA
Brand: Kitchen - Brookhaven, Bathroom - Wood-Mode
Door Style: Kitchen - Presidio Recessed, Bathroom - Barcelona
Finish: Kitchen - Antique White, Bathroom - Sienna
Countertop: Caesar Stone "Coastal Gray
Hardware: Kitchen - Polished Nickel, Bathroom - Brushed Nickel
Designer: Rich Dupre
Photos: Baumgart Creative Media
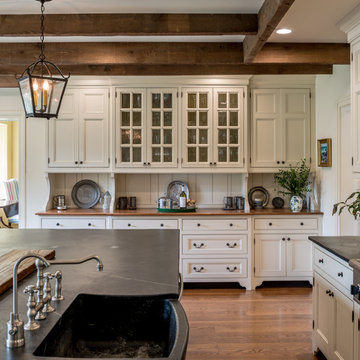
Angle Eye Photography
Inspiration for an expansive traditional u-shaped separate kitchen in Philadelphia with a farmhouse sink, beaded inset cabinets, beige cabinets, soapstone benchtops, beige splashback, timber splashback, stainless steel appliances, medium hardwood floors, with island, brown floor and black benchtop.
Inspiration for an expansive traditional u-shaped separate kitchen in Philadelphia with a farmhouse sink, beaded inset cabinets, beige cabinets, soapstone benchtops, beige splashback, timber splashback, stainless steel appliances, medium hardwood floors, with island, brown floor and black benchtop.
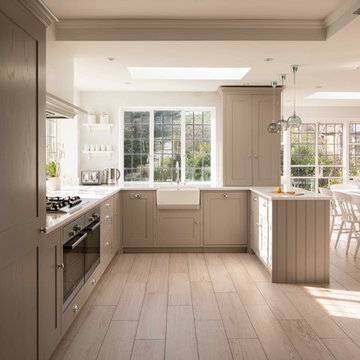
Adam Scott
Design ideas for a mid-sized country u-shaped kitchen in London with a farmhouse sink, recessed-panel cabinets, beige cabinets, stainless steel appliances and beige floor.
Design ideas for a mid-sized country u-shaped kitchen in London with a farmhouse sink, recessed-panel cabinets, beige cabinets, stainless steel appliances and beige floor.
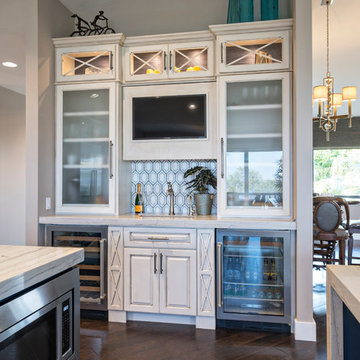
Photo of a mid-sized beach style u-shaped open plan kitchen in Miami with a farmhouse sink, raised-panel cabinets, beige cabinets, marble benchtops, stainless steel appliances and multiple islands.
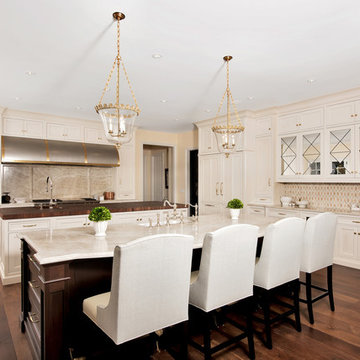
Kitchen with two islands, both with island sinks; stone slab backsplash and stainless steel appliance finishes
This is an example of an expansive traditional u-shaped eat-in kitchen in Chicago with shaker cabinets, beige cabinets, beige splashback, dark hardwood floors, multiple islands, an undermount sink, marble benchtops, stone slab splashback, stainless steel appliances and brown floor.
This is an example of an expansive traditional u-shaped eat-in kitchen in Chicago with shaker cabinets, beige cabinets, beige splashback, dark hardwood floors, multiple islands, an undermount sink, marble benchtops, stone slab splashback, stainless steel appliances and brown floor.
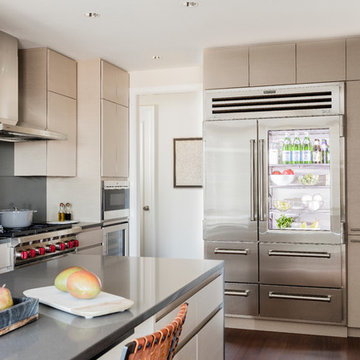
A modern beige kitchen with stainless steel appliances and gray counter tops.
Michael Lee Photography
This is an example of a contemporary u-shaped kitchen in Boston with a double-bowl sink, flat-panel cabinets, beige cabinets, grey splashback, stainless steel appliances, medium hardwood floors, with island, brown floor and grey benchtop.
This is an example of a contemporary u-shaped kitchen in Boston with a double-bowl sink, flat-panel cabinets, beige cabinets, grey splashback, stainless steel appliances, medium hardwood floors, with island, brown floor and grey benchtop.
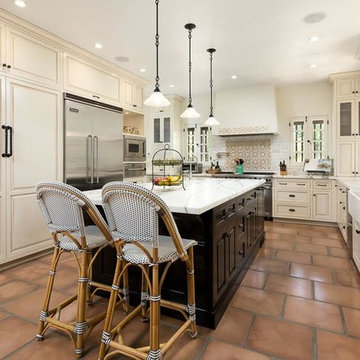
This is an example of a large mediterranean u-shaped eat-in kitchen in Los Angeles with a farmhouse sink, recessed-panel cabinets, beige cabinets, quartzite benchtops, white splashback, subway tile splashback, stainless steel appliances, terra-cotta floors, with island and brown floor.
U-shaped Kitchen with Beige Cabinets Design Ideas
5