U-shaped Kitchen with Coloured Appliances Design Ideas
Refine by:
Budget
Sort by:Popular Today
1 - 20 of 3,407 photos
Item 1 of 3

Photo of a mid-sized beach style u-shaped eat-in kitchen in Melbourne with a farmhouse sink, open cabinets, distressed cabinets, concrete benchtops, white splashback, shiplap splashback, coloured appliances, light hardwood floors, brown floor and grey benchtop.
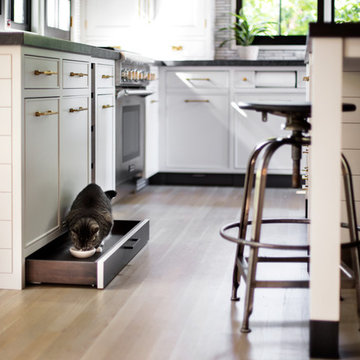
INTERNATIONAL AWARD WINNER. 2018 NKBA Design Competition Best Overall Kitchen. 2018 TIDA International USA Kitchen of the Year. 2018 Best Traditional Kitchen - Westchester Home Magazine design awards. The designer's own kitchen was gutted and renovated in 2017, with a focus on classic materials and thoughtful storage. The 1920s craftsman home has been in the family since 1940, and every effort was made to keep finishes and details true to the original construction. For sources, please see the website at www.studiodearborn.com. Photography, Timothy Lenz.

Full kitchen remodel opening to an open concept, contemporary style kitchen. Adding more lighting to lighten the room, relocated plumbing, focused on a more natural flow design, installed new flooring throughout, removed a brick chimney that separated the living room from the kitchen and patched up the roof. Lastly installed brand new drywall wall throughout.
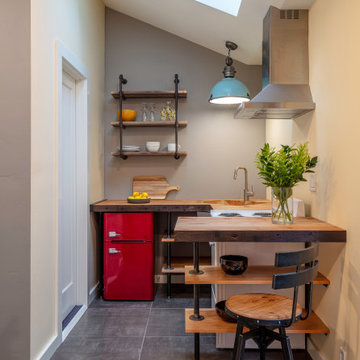
Photo of a small industrial u-shaped open plan kitchen in San Francisco with open cabinets, wood benchtops, brown benchtop, an undermount sink, coloured appliances, grey floor, vaulted and a peninsula.
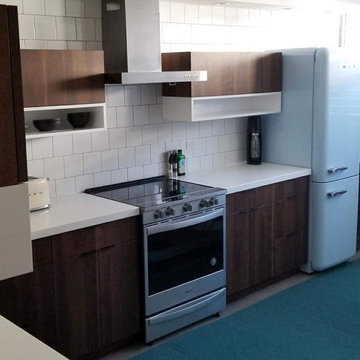
Custom flat-panel walnut (wood veneer) cabinets with high gloss white cubbies at uppers, white solid surface countertop
Photo of a small modern u-shaped eat-in kitchen in Hawaii with an undermount sink, flat-panel cabinets, dark wood cabinets, solid surface benchtops, white splashback, ceramic splashback, coloured appliances and white benchtop.
Photo of a small modern u-shaped eat-in kitchen in Hawaii with an undermount sink, flat-panel cabinets, dark wood cabinets, solid surface benchtops, white splashback, ceramic splashback, coloured appliances and white benchtop.
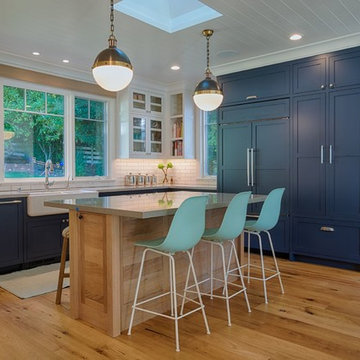
Design ideas for a mid-sized country u-shaped eat-in kitchen in San Francisco with a farmhouse sink, recessed-panel cabinets, blue cabinets, quartz benchtops, white splashback, subway tile splashback, coloured appliances, light hardwood floors, with island, beige floor and beige benchtop.
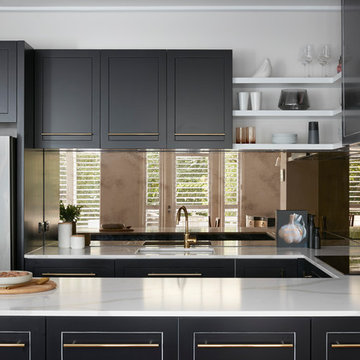
Tom Roe
Photo of a large contemporary u-shaped kitchen in Melbourne with black cabinets, marble benchtops, metallic splashback, a double-bowl sink, raised-panel cabinets, glass tile splashback, coloured appliances, plywood floors, with island, brown floor and white benchtop.
Photo of a large contemporary u-shaped kitchen in Melbourne with black cabinets, marble benchtops, metallic splashback, a double-bowl sink, raised-panel cabinets, glass tile splashback, coloured appliances, plywood floors, with island, brown floor and white benchtop.
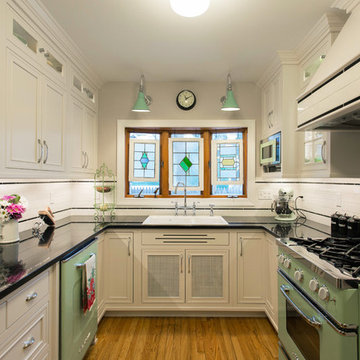
This is an example of a small midcentury u-shaped separate kitchen in Boston with a double-bowl sink, recessed-panel cabinets, white cabinets, granite benchtops, white splashback, coloured appliances, medium hardwood floors, no island, ceramic splashback and brown floor.
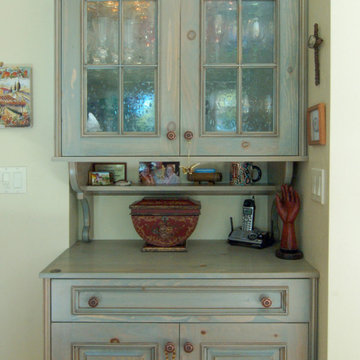
A pretty hutch tucked into the corner of the kitchen serves as a message center and beverage bar. Old Denim finish on knotty pine gives the unique blue/green color.
Wood-Mode Fine Custom Cabinetry: Brookhaven's Springfield
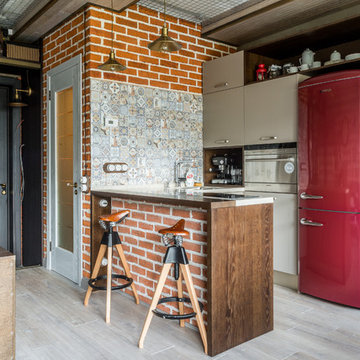
Photo: Turykina Maria © 2015 Houzz
Inspiration for a small industrial u-shaped open plan kitchen in Moscow with flat-panel cabinets, white cabinets, light hardwood floors, a peninsula, multi-coloured splashback and coloured appliances.
Inspiration for a small industrial u-shaped open plan kitchen in Moscow with flat-panel cabinets, white cabinets, light hardwood floors, a peninsula, multi-coloured splashback and coloured appliances.
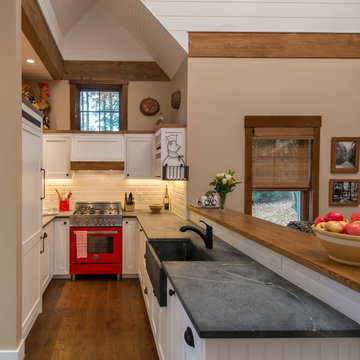
The 800 square-foot guest cottage is located on the footprint of a slightly smaller original cottage that was built three generations ago. With a failing structural system, the existing cottage had a very low sloping roof, did not provide for a lot of natural light and was not energy efficient. Utilizing high performing windows, doors and insulation, a total transformation of the structure occurred. A combination of clapboard and shingle siding, with standout touches of modern elegance, welcomes guests to their cozy retreat.
The cottage consists of the main living area, a small galley style kitchen, master bedroom, bathroom and sleeping loft above. The loft construction was a timber frame system utilizing recycled timbers from the Balsams Resort in northern New Hampshire. The stones for the front steps and hearth of the fireplace came from the existing cottage’s granite chimney. Stylistically, the design is a mix of both a “Cottage” style of architecture with some clean and simple “Tech” style features, such as the air-craft cable and metal railing system. The color red was used as a highlight feature, accentuated on the shed dormer window exterior frames, the vintage looking range, the sliding doors and other interior elements.
Photographer: John Hession
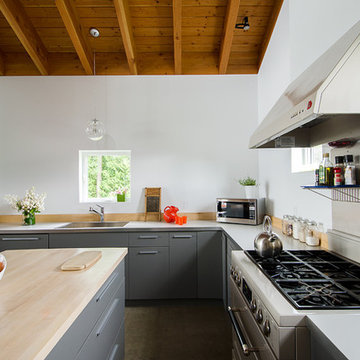
Photo by Carolyn Bates
Inspiration for a mid-sized contemporary u-shaped eat-in kitchen in Burlington with a drop-in sink, flat-panel cabinets, grey cabinets, laminate benchtops, timber splashback, coloured appliances, concrete floors, with island, grey floor and grey benchtop.
Inspiration for a mid-sized contemporary u-shaped eat-in kitchen in Burlington with a drop-in sink, flat-panel cabinets, grey cabinets, laminate benchtops, timber splashback, coloured appliances, concrete floors, with island, grey floor and grey benchtop.

Photo of a traditional u-shaped kitchen in London with a farmhouse sink, beaded inset cabinets, turquoise cabinets, white splashback, subway tile splashback, coloured appliances, light hardwood floors, a peninsula, beige floor and white benchtop.

Small traditional u-shaped separate kitchen in Moscow with an undermount sink, raised-panel cabinets, yellow cabinets, quartz benchtops, white splashback, mosaic tile splashback, coloured appliances, porcelain floors, brown floor, brown benchtop and coffered.

Fun architectural and interiors renovation project in Hampshire for designer Tabitha Webb One of a kind, beautiful pink and blue fluted kitchen by Stephen Anthony Design. Construction by Tidal Bespoke. ? @emmalewisphotographer

Inspiration for a small contemporary u-shaped eat-in kitchen in Los Angeles with a double-bowl sink, shaker cabinets, grey cabinets, quartz benchtops, white splashback, engineered quartz splashback, coloured appliances, porcelain floors, no island, blue floor and white benchtop.

Newly created walk-in larder.
Design ideas for a mid-sized midcentury u-shaped eat-in kitchen in West Midlands with an integrated sink, flat-panel cabinets, green cabinets, solid surface benchtops, white splashback, glass tile splashback, coloured appliances, vinyl floors, with island, multi-coloured floor and white benchtop.
Design ideas for a mid-sized midcentury u-shaped eat-in kitchen in West Midlands with an integrated sink, flat-panel cabinets, green cabinets, solid surface benchtops, white splashback, glass tile splashback, coloured appliances, vinyl floors, with island, multi-coloured floor and white benchtop.
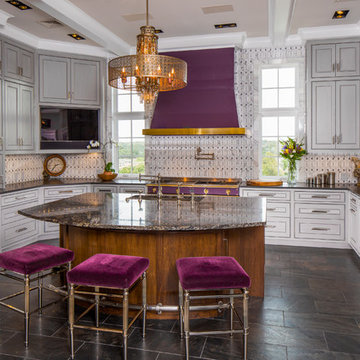
Inspiration for a large mediterranean u-shaped kitchen in Austin with an undermount sink, granite benchtops, with island, brown floor, recessed-panel cabinets, grey cabinets, multi-coloured splashback, coloured appliances and grey benchtop.
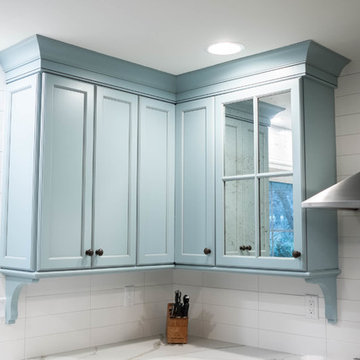
This is an example of a mid-sized traditional u-shaped eat-in kitchen in Philadelphia with a farmhouse sink, flat-panel cabinets, blue cabinets, quartzite benchtops, white splashback, ceramic splashback, coloured appliances, ceramic floors, with island, multi-coloured floor and white benchtop.
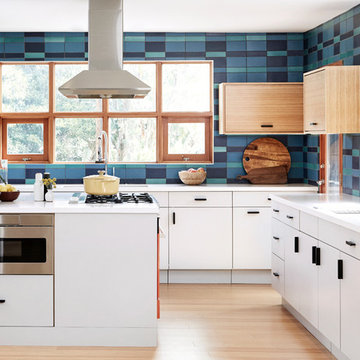
Design: Camille Henderson Davis // Photos: Jenna Peffley
Large midcentury u-shaped kitchen in Los Angeles with flat-panel cabinets, white cabinets, multi-coloured splashback, ceramic splashback, coloured appliances, light hardwood floors, with island, beige floor, white benchtop and an undermount sink.
Large midcentury u-shaped kitchen in Los Angeles with flat-panel cabinets, white cabinets, multi-coloured splashback, ceramic splashback, coloured appliances, light hardwood floors, with island, beige floor, white benchtop and an undermount sink.
U-shaped Kitchen with Coloured Appliances Design Ideas
1