U-shaped Kitchen with Glass-front Cabinets Design Ideas
Refine by:
Budget
Sort by:Popular Today
1 - 20 of 5,542 photos
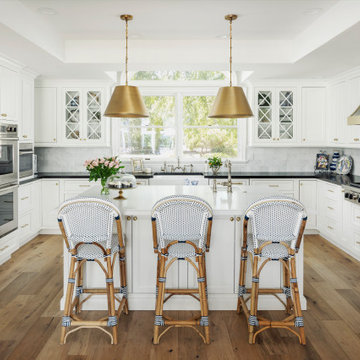
Large traditional u-shaped kitchen in Phoenix with a farmhouse sink, white cabinets, marble splashback, medium hardwood floors, with island, black benchtop, glass-front cabinets, white splashback and panelled appliances.
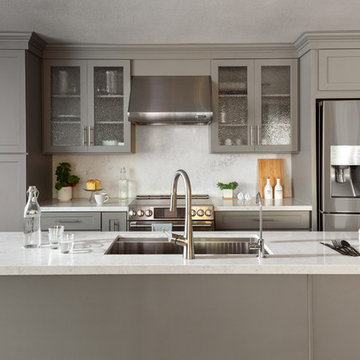
Our clients wanted to make the most of space so we gutted the home and rebuilt the inside to create a functional and kid-friendly home with timeless style.
Our clients’ vision was clear: They wanted a warm and timeless design that was easy to clean and maintain with two-active boys.
“It’s not unusual for our friends and family to drop past unannounced any day of the week. And we love it!” They told us during our initial Design Therapy Sesh.
We knew immediately what she meant - we have an open-door policy with our families, too! Which was why we consciously created living spaces that were open, inviting and welcoming.
Now, the only problem our clients would have would be convincing their guests to leave!
Our clients also enjoy coffee and tea so we created a separate coffee nook to help them kick start their day.
Photography: Helynn Ospina
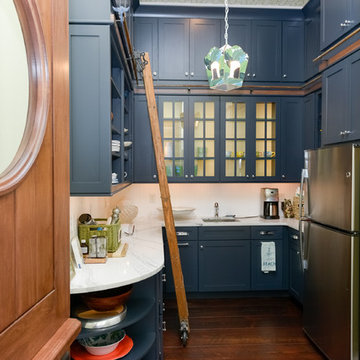
This is an example of a small beach style u-shaped separate kitchen in Other with an undermount sink, glass-front cabinets, blue cabinets, white splashback, stainless steel appliances, dark hardwood floors and brown floor.
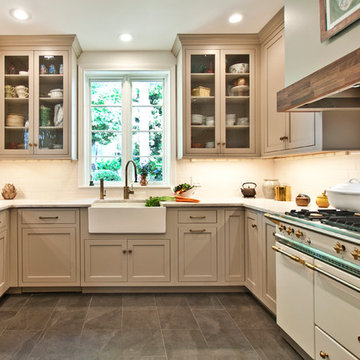
Photography by Melissa M Mills, Designer by Terri Sears
This is an example of a mid-sized transitional u-shaped kitchen in Nashville with a farmhouse sink, beige cabinets, quartzite benchtops, white splashback, ceramic splashback, stainless steel appliances, porcelain floors, no island and glass-front cabinets.
This is an example of a mid-sized transitional u-shaped kitchen in Nashville with a farmhouse sink, beige cabinets, quartzite benchtops, white splashback, ceramic splashback, stainless steel appliances, porcelain floors, no island and glass-front cabinets.
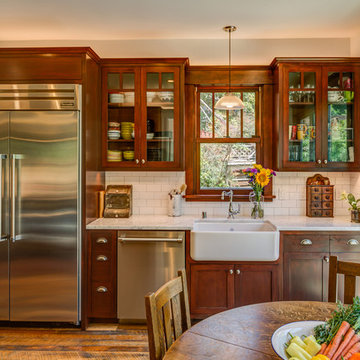
Treve Johnson
Photo of a mid-sized arts and crafts u-shaped eat-in kitchen in San Francisco with a farmhouse sink, glass-front cabinets, dark wood cabinets, quartz benchtops, white splashback, subway tile splashback, stainless steel appliances, dark hardwood floors and brown floor.
Photo of a mid-sized arts and crafts u-shaped eat-in kitchen in San Francisco with a farmhouse sink, glass-front cabinets, dark wood cabinets, quartz benchtops, white splashback, subway tile splashback, stainless steel appliances, dark hardwood floors and brown floor.
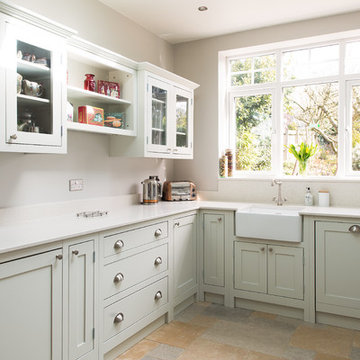
Design ideas for a mid-sized traditional u-shaped separate kitchen in Gloucestershire with light wood cabinets, quartzite benchtops, ceramic floors, a farmhouse sink, glass-front cabinets, porcelain splashback and no island.
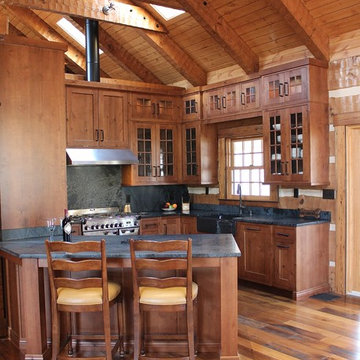
Missy Clifton
Photo of a large country u-shaped eat-in kitchen in Other with a farmhouse sink, glass-front cabinets, dark wood cabinets, granite benchtops, black splashback, stone slab splashback, stainless steel appliances, medium hardwood floors and a peninsula.
Photo of a large country u-shaped eat-in kitchen in Other with a farmhouse sink, glass-front cabinets, dark wood cabinets, granite benchtops, black splashback, stone slab splashback, stainless steel appliances, medium hardwood floors and a peninsula.
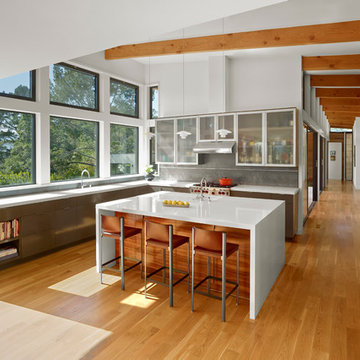
This functional, light-filled home takes full advantage of its bucolic site. With the introduction of the butterfly roof, natural light, ventilation and views are brought into the main gathering spaces. Distance between the private and public zones is created by a shift in geometry where those two meet in plan, to provide a calming and rejuvenating private retreat for the occupants. The structured juxtaposition of materials brings order and warmth to the home’s overall experience, complementing the textures and beauty of the site.
Photo: ©Cesar Rubio
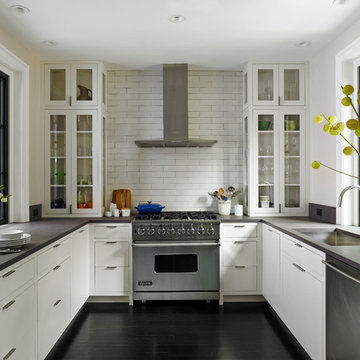
Jeffrey Totaro
Design ideas for a transitional u-shaped separate kitchen in Philadelphia with an undermount sink, glass-front cabinets, white cabinets, white splashback, subway tile splashback, stainless steel appliances and black floor.
Design ideas for a transitional u-shaped separate kitchen in Philadelphia with an undermount sink, glass-front cabinets, white cabinets, white splashback, subway tile splashback, stainless steel appliances and black floor.
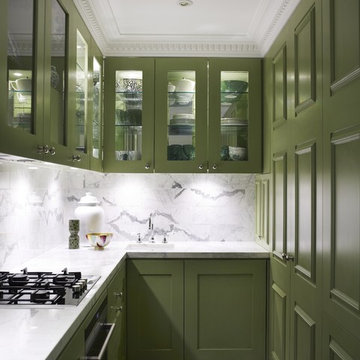
Design ideas for a contemporary u-shaped separate kitchen in Sydney with glass-front cabinets, green cabinets, white splashback, multi-coloured floor and marble splashback.
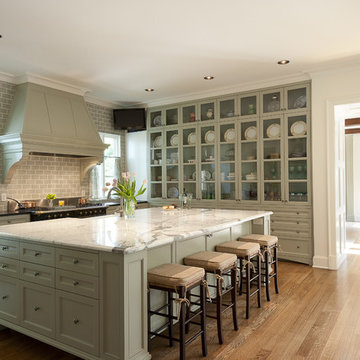
Mid-sized traditional u-shaped separate kitchen in Dallas with glass-front cabinets, subway tile splashback, green cabinets, a farmhouse sink, marble benchtops, grey splashback, medium hardwood floors and with island.
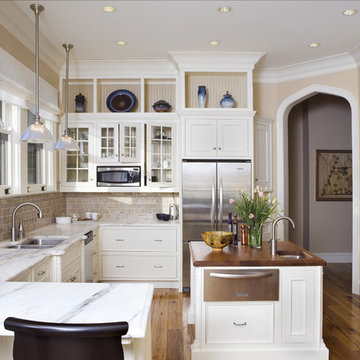
This kitchen was originally a servants kitchen. The doorway off to the left leads into a pantry and through the pantry is a large formal dining room and small formal dining room. As a servants kitchen this room had only a small kitchen table where the staff would eat. The niche that the stove is in was originally one of five chimneys. We had to hire an engineer and get approval from the Preservation Board in order to remove the chimney in order to create space for the stove.
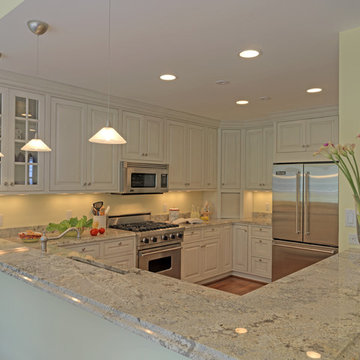
Photo of a traditional u-shaped kitchen in DC Metro with glass-front cabinets, white cabinets and stainless steel appliances.
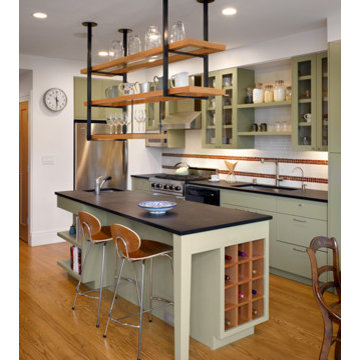
A 2-1/2 story rear addition to a richly detailed Craftsman style home contains a new kitchen, familyroom, rear deck and lower level guest suite. The introduction of an open plan and modern material/color palettes reconnects the original formal family spaces with those that cater to more daily routines.
Photographer: Bruce Damonte
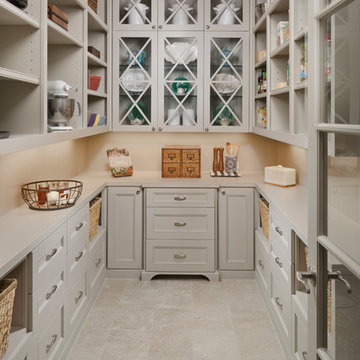
Kolanowski Studio
Design ideas for a traditional u-shaped kitchen pantry in Houston with glass-front cabinets, beige cabinets and beige splashback.
Design ideas for a traditional u-shaped kitchen pantry in Houston with glass-front cabinets, beige cabinets and beige splashback.
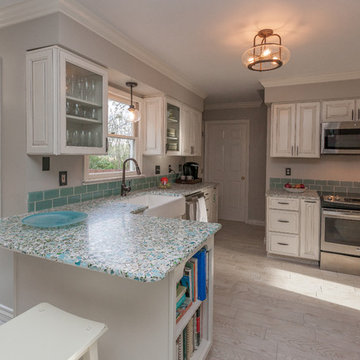
Manufacturer of custom recycled glass counter tops and landscape glass aggregate. The countertops are individually handcrafted and customized, using 100% recycled glass and diverting tons of glass from our landfills. The epoxy used is Low VOC (volatile organic compounds) and emits no off gassing. The newest product base is a high density, UV protected concrete. We now have indoor and outdoor options. As with the resin, the concrete offer the same creative aspects through glass choices.
"Colleen Green" contributed her own Grolsch bottles. We added Bombay Sapphire gin bottles and oysters and other green wine bottles.
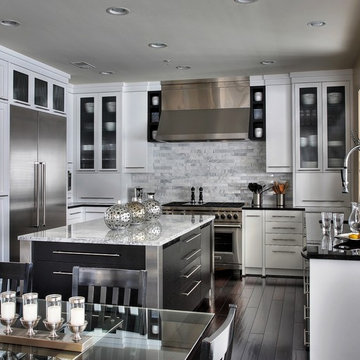
Painted white cabinets, flat cut oak in black for island.
photo: Olson Photographic
This is an example of a large contemporary u-shaped eat-in kitchen in DC Metro with glass-front cabinets, stainless steel appliances, granite benchtops, white splashback, stone tile splashback, dark hardwood floors, with island, an undermount sink, white cabinets and brown floor.
This is an example of a large contemporary u-shaped eat-in kitchen in DC Metro with glass-front cabinets, stainless steel appliances, granite benchtops, white splashback, stone tile splashback, dark hardwood floors, with island, an undermount sink, white cabinets and brown floor.

Beautiful remodel of this mountainside home. We recreated and designed this remodel of the kitchen adding these wonderful weathered light brown cabinets, wood floor, and beadboard ceiling. Large windows on two sides of the kitchen outstanding natural light and a gorgeous mountain view.
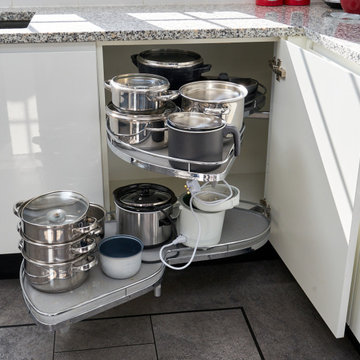
Design ideas for a mid-sized contemporary u-shaped eat-in kitchen in Cheshire with a drop-in sink, glass-front cabinets, white cabinets, granite benchtops, black appliances, linoleum floors, no island, grey floor and grey benchtop.
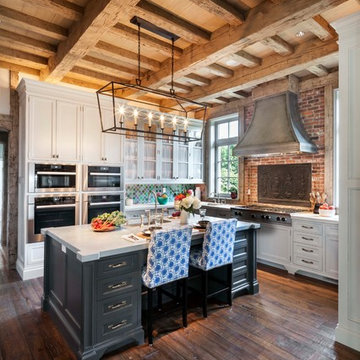
The kitchen juxtaposes luxurious paneled and glazed cabinets against a backdrop of rustic timber framing, weathered wide plank oak floors, and handmade-brick infill. The entirely brand new construction has the appeal of a perfect contemporary renovation to a 400-year-old French Normandy manor house accented by an antique iron backsplash and a custom metalwork range hood concealing a modern exhaust. Woodruff Brown Photography
U-shaped Kitchen with Glass-front Cabinets Design Ideas
1