U-shaped Kitchen with Light Wood Cabinets Design Ideas
Refine by:
Budget
Sort by:Popular Today
1 - 20 of 20,531 photos
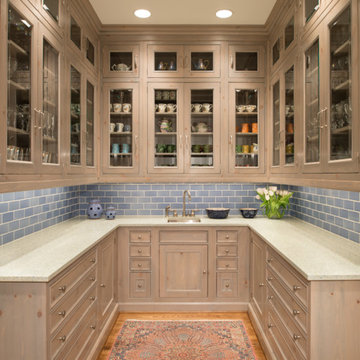
Large butler's pantry approximately 8 ft wide. This space features a ton of storage from both recessed and glass panel cabinets. The cabinets have a lightwood finish and is accented very well with a blue tile backsplash.

Design ideas for a small modern u-shaped eat-in kitchen in New York with an undermount sink, flat-panel cabinets, light wood cabinets, quartzite benchtops, white splashback, light hardwood floors, white benchtop and a peninsula.

Inspiration for a large scandinavian u-shaped eat-in kitchen in San Francisco with a farmhouse sink, flat-panel cabinets, light wood cabinets, quartz benchtops, white splashback, engineered quartz splashback, stainless steel appliances, light hardwood floors, with island, brown floor and white benchtop.
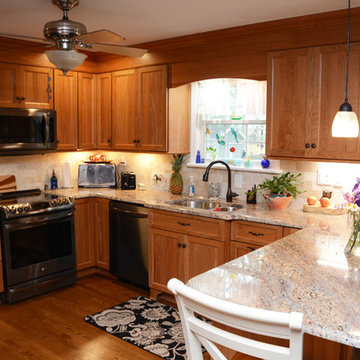
This kitchen features Brighton Cabinetry with Custom Level doors and Natural Cherry color. The countertops are Crema Bordeaux granite.
Mid-sized traditional u-shaped eat-in kitchen in Baltimore with a double-bowl sink, recessed-panel cabinets, light wood cabinets, granite benchtops, beige splashback, stainless steel appliances, medium hardwood floors, a peninsula, brown floor and beige benchtop.
Mid-sized traditional u-shaped eat-in kitchen in Baltimore with a double-bowl sink, recessed-panel cabinets, light wood cabinets, granite benchtops, beige splashback, stainless steel appliances, medium hardwood floors, a peninsula, brown floor and beige benchtop.
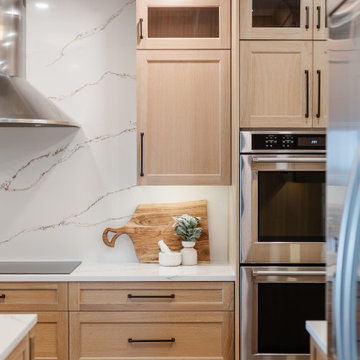
Inspiration for a large transitional u-shaped open plan kitchen in Tampa with an undermount sink, shaker cabinets, light wood cabinets, quartz benchtops, white splashback, engineered quartz splashback, stainless steel appliances, ceramic floors, with island, beige floor, white benchtop and recessed.
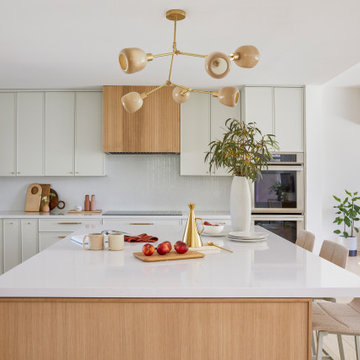
Inspiration for a large scandinavian u-shaped open plan kitchen in San Francisco with an undermount sink, shaker cabinets, light wood cabinets, quartz benchtops, white splashback, ceramic splashback, stainless steel appliances, light hardwood floors, with island, brown floor and white benchtop.

Wynnbrooke Cabinetry kitchen featuring White Oak "Cascade" door and "Sand" stain and "Linen" painted island. MSI "Carrara Breve" quartz, COREtec "Blended Caraway" vinyl plank floors, Quorum black kitchen lighting, and Stainless Steel KitchenAid appliances also featured.
New home built in Kewanee, Illinois with cabinetry, counters, appliances, lighting, flooring, and tile by Village Home Stores for Hazelwood Homes of the Quad Cities.
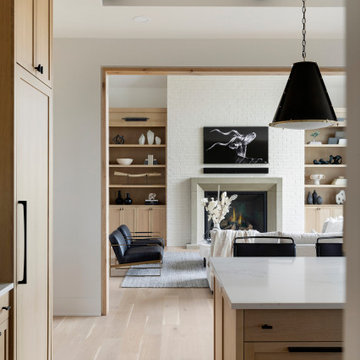
The gourmet kitchen is stunning and bedecked with a quartz backsplash, countertops, and range hood, while reclaimed oak wood accents add a rustic touch.
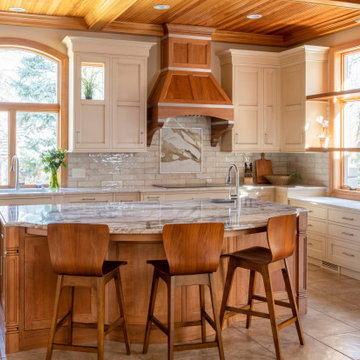
This is an example of a transitional u-shaped open plan kitchen in Minneapolis with an undermount sink, recessed-panel cabinets, light wood cabinets, marble benchtops, beige splashback, stainless steel appliances, with island, beige floor and multi-coloured benchtop.

Inspiration for a midcentury u-shaped eat-in kitchen in San Francisco with an integrated sink, flat-panel cabinets, light wood cabinets, stainless steel benchtops, blue splashback, glass sheet splashback, stainless steel appliances, with island, grey benchtop, medium hardwood floors and brown floor.

Photo of a large transitional u-shaped eat-in kitchen in Chicago with an undermount sink, flat-panel cabinets, light wood cabinets, quartz benchtops, engineered quartz splashback, panelled appliances, medium hardwood floors, with island, brown floor, white benchtop, exposed beam and white splashback.

Kitchen
Mid-sized transitional u-shaped eat-in kitchen in San Francisco with an undermount sink, shaker cabinets, light wood cabinets, quartz benchtops, stainless steel appliances, medium hardwood floors, a peninsula, brown floor and grey benchtop.
Mid-sized transitional u-shaped eat-in kitchen in San Francisco with an undermount sink, shaker cabinets, light wood cabinets, quartz benchtops, stainless steel appliances, medium hardwood floors, a peninsula, brown floor and grey benchtop.

New to the area, this client wanted to modernize and clean up this older 1980's home on one floor covering 3500 sq ft. on the golf course. Clean lines and a neutral material palette blends the home into the landscape, while careful craftsmanship gives the home a clean and contemporary appearance.
We first met the client when we were asked to re-design the client future kitchen. The layout was not making any progress with the architect, so they asked us to step and give them a hand. The outcome is wonderful, full and expanse kitchen. The kitchen lead to assisting the client throughout the entire home.
We were also challenged to meet the clients desired design details but also to meet a certain budget number.
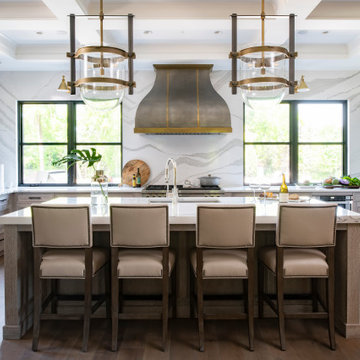
Photo of a transitional u-shaped kitchen in Minneapolis with an undermount sink, recessed-panel cabinets, light wood cabinets, white splashback, stone slab splashback, panelled appliances, medium hardwood floors, with island, brown floor, white benchtop and coffered.
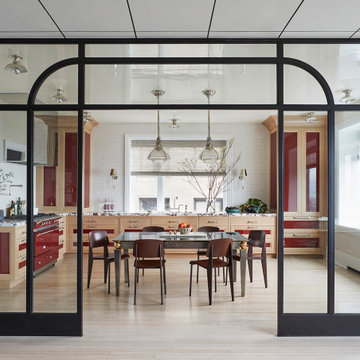
Inspiration for a transitional u-shaped eat-in kitchen in Chicago with recessed-panel cabinets, light wood cabinets, white splashback, coloured appliances, light hardwood floors, no island, beige floor and white benchtop.
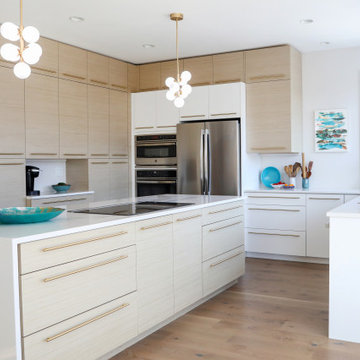
Mid-sized contemporary u-shaped open plan kitchen in Other with a single-bowl sink, flat-panel cabinets, light wood cabinets, quartz benchtops, stainless steel appliances, with island, brown floor, white benchtop and medium hardwood floors.
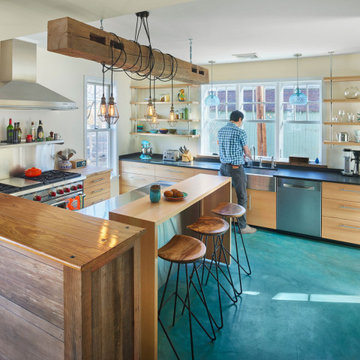
Design ideas for a large eclectic u-shaped kitchen in New York with a farmhouse sink, flat-panel cabinets, light wood cabinets, grey splashback, stainless steel appliances, concrete floors, a peninsula, blue floor and black benchtop.
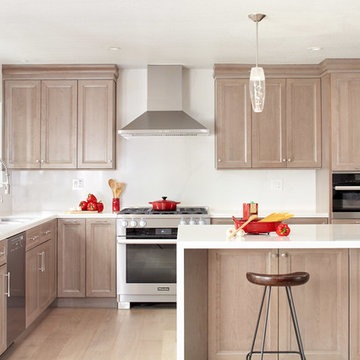
Baron Construction & Remodeling
Kitchen Remodel & Design
This is an example of a mid-sized transitional u-shaped eat-in kitchen in San Francisco with an undermount sink, recessed-panel cabinets, light wood cabinets, stainless steel appliances, light hardwood floors, with island, beige floor, white benchtop, quartz benchtops, white splashback and stone slab splashback.
This is an example of a mid-sized transitional u-shaped eat-in kitchen in San Francisco with an undermount sink, recessed-panel cabinets, light wood cabinets, stainless steel appliances, light hardwood floors, with island, beige floor, white benchtop, quartz benchtops, white splashback and stone slab splashback.
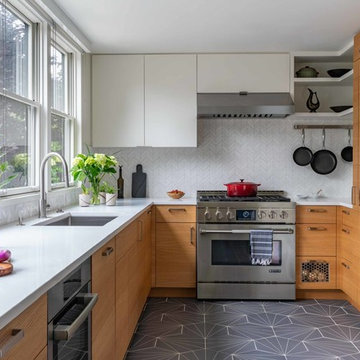
photos by Eric Roth
Design ideas for a midcentury u-shaped kitchen in New York with an undermount sink, flat-panel cabinets, light wood cabinets, quartz benchtops, white splashback, marble splashback, stainless steel appliances, porcelain floors, grey floor, white benchtop and no island.
Design ideas for a midcentury u-shaped kitchen in New York with an undermount sink, flat-panel cabinets, light wood cabinets, quartz benchtops, white splashback, marble splashback, stainless steel appliances, porcelain floors, grey floor, white benchtop and no island.
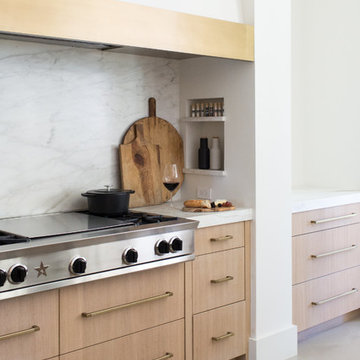
Photo by Kate Turpin Zimmerman
Large contemporary u-shaped kitchen in Austin with a single-bowl sink, flat-panel cabinets, light wood cabinets, marble benchtops, white splashback, stone slab splashback, panelled appliances, concrete floors, with island, grey floor and white benchtop.
Large contemporary u-shaped kitchen in Austin with a single-bowl sink, flat-panel cabinets, light wood cabinets, marble benchtops, white splashback, stone slab splashback, panelled appliances, concrete floors, with island, grey floor and white benchtop.
U-shaped Kitchen with Light Wood Cabinets Design Ideas
1