U-shaped Kitchen with Open Cabinets Design Ideas
Refine by:
Budget
Sort by:Popular Today
121 - 140 of 1,139 photos
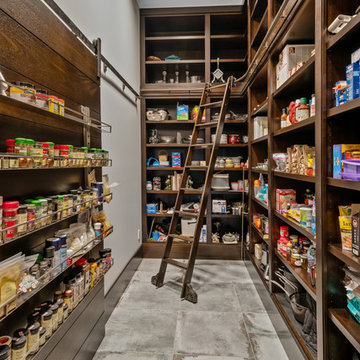
Design ideas for a contemporary u-shaped kitchen in Other with open cabinets, dark wood cabinets and grey floor.
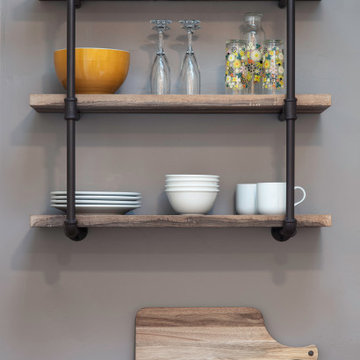
Design ideas for a small transitional u-shaped open plan kitchen in San Francisco with an undermount sink, open cabinets, wood benchtops, coloured appliances, no island, grey floor, brown benchtop and vaulted.
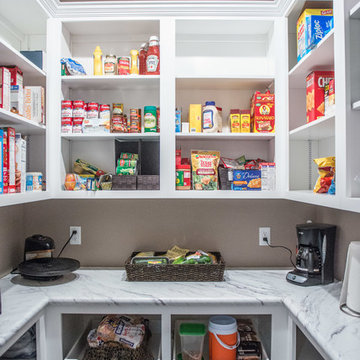
Spacious walk-in pantry in U-shape provides ample storage right off the kitchen. Lots of storage & open visibility create an easy access layout. Appliances rest on ample counter top storage in the beautiful Calcutta marble laminate.
Mandi B Photography
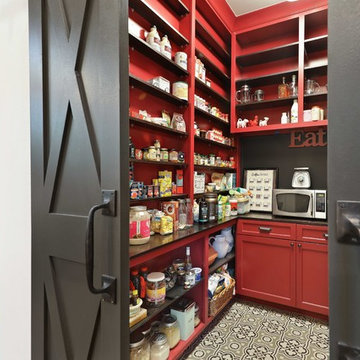
This is an example of a country u-shaped kitchen pantry in Austin with red cabinets, cement tiles, no island, multi-coloured floor, black benchtop and open cabinets.
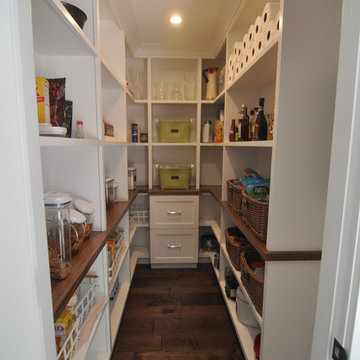
Inspiration for a small transitional u-shaped kitchen pantry in San Francisco with open cabinets, white cabinets, wood benchtops, dark hardwood floors, no island, brown floor and brown benchtop.
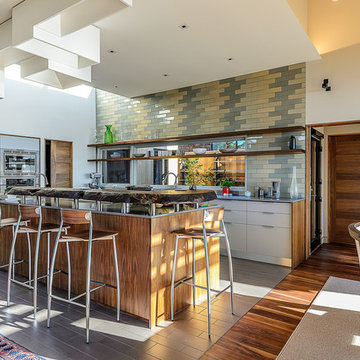
Empire Contracting Inc
707.884.9789
Photos By: Sea Ranch Images
www.searanchimages.com
707.653.6866
Photo of a midcentury u-shaped eat-in kitchen in San Francisco with stainless steel appliances, open cabinets, wood benchtops and multi-coloured splashback.
Photo of a midcentury u-shaped eat-in kitchen in San Francisco with stainless steel appliances, open cabinets, wood benchtops and multi-coloured splashback.
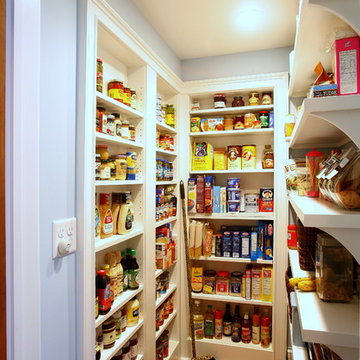
Kitchen, Great room, Dining room Remodel
Photo: Roe Osborn
Mid-sized traditional u-shaped kitchen pantry with open cabinets, white cabinets and medium hardwood floors.
Mid-sized traditional u-shaped kitchen pantry with open cabinets, white cabinets and medium hardwood floors.
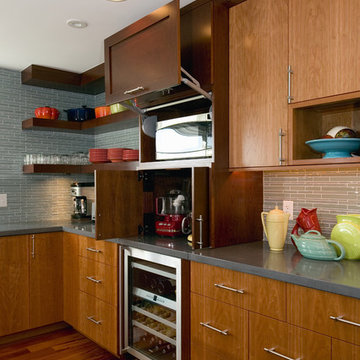
Photo of an expansive contemporary u-shaped eat-in kitchen in Boston with open cabinets, dark wood cabinets, concrete benchtops, stainless steel appliances, an undermount sink, dark hardwood floors and with island.
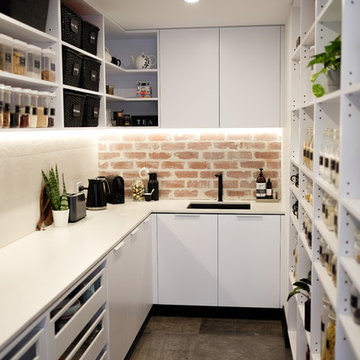
Lulu Cavanagh Aesthete Collective
Inspiration for a mid-sized modern u-shaped kitchen pantry in Perth with an undermount sink, open cabinets, white cabinets, quartz benchtops, multi-coloured splashback, brick splashback, porcelain floors, grey floor and white benchtop.
Inspiration for a mid-sized modern u-shaped kitchen pantry in Perth with an undermount sink, open cabinets, white cabinets, quartz benchtops, multi-coloured splashback, brick splashback, porcelain floors, grey floor and white benchtop.
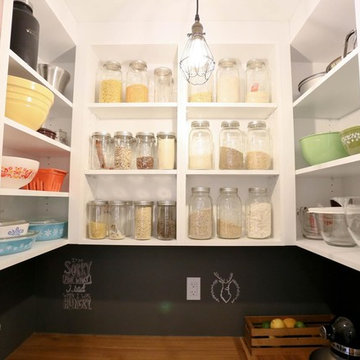
Design ideas for a small transitional u-shaped kitchen pantry in Other with open cabinets, white cabinets, wood benchtops, black splashback, dark hardwood floors, brown floor and brown benchtop.
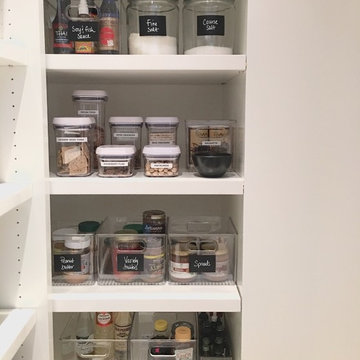
Kids pantry area where they can reach and find all of their favorite snacks.
This is an example of a large modern u-shaped kitchen pantry in Los Angeles with open cabinets and white cabinets.
This is an example of a large modern u-shaped kitchen pantry in Los Angeles with open cabinets and white cabinets.
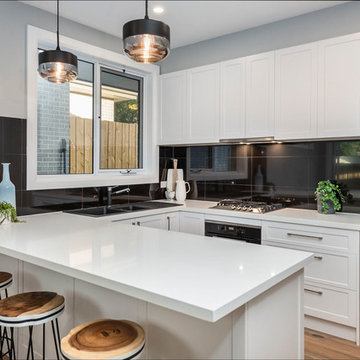
This is an example of a mid-sized contemporary u-shaped kitchen pantry in Melbourne with a drop-in sink, open cabinets, white cabinets, granite benchtops, black splashback, ceramic splashback, stainless steel appliances, medium hardwood floors, beige floor and white benchtop.
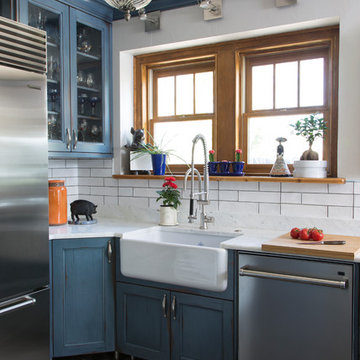
Mid-sized traditional u-shaped kitchen in Denver with a farmhouse sink, open cabinets, blue cabinets, quartz benchtops, white splashback, subway tile splashback, stainless steel appliances, ceramic floors, a peninsula, blue floor and white benchtop.
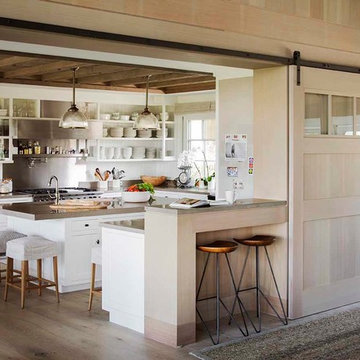
Eric Roth Photography
Photo of a large country u-shaped separate kitchen in Boston with open cabinets, white cabinets, metallic splashback, stainless steel appliances, light hardwood floors, with island, a farmhouse sink, concrete benchtops, metal splashback, brown floor and grey benchtop.
Photo of a large country u-shaped separate kitchen in Boston with open cabinets, white cabinets, metallic splashback, stainless steel appliances, light hardwood floors, with island, a farmhouse sink, concrete benchtops, metal splashback, brown floor and grey benchtop.
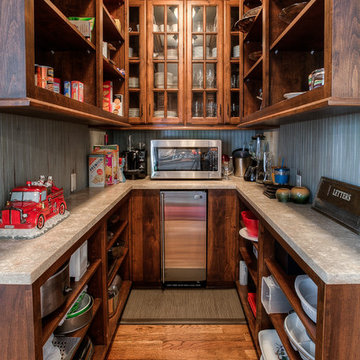
Traditional u-shaped kitchen pantry in Kansas City with open cabinets, dark wood cabinets, stainless steel appliances, medium hardwood floors and no island.
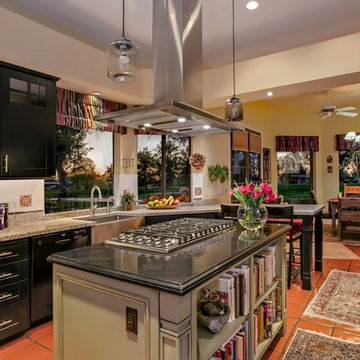
Inckx Photography
Inspiration for a large eclectic u-shaped separate kitchen in Phoenix with a farmhouse sink, open cabinets, black cabinets, quartz benchtops, multi-coloured splashback, mosaic tile splashback, stainless steel appliances, terra-cotta floors and with island.
Inspiration for a large eclectic u-shaped separate kitchen in Phoenix with a farmhouse sink, open cabinets, black cabinets, quartz benchtops, multi-coloured splashback, mosaic tile splashback, stainless steel appliances, terra-cotta floors and with island.
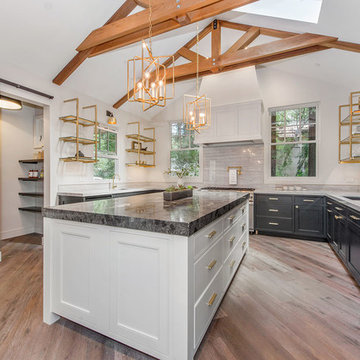
Inspiration for a mid-sized transitional u-shaped eat-in kitchen in San Francisco with an undermount sink, open cabinets, grey splashback, with island, beige floor, black cabinets, marble benchtops, stone slab splashback, panelled appliances and medium hardwood floors.
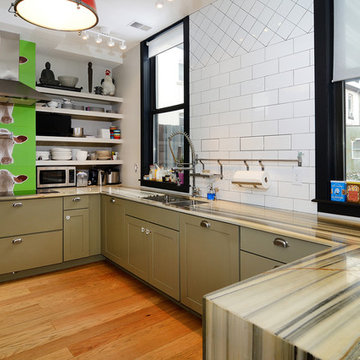
Property Marketed by Hudson Place Realty - Style meets substance in this circa 1875 townhouse. Completely renovated & restored in a contemporary, yet warm & welcoming style, 295 Pavonia Avenue is the ultimate home for the 21st century urban family. Set on a 25’ wide lot, this Hamilton Park home offers an ideal open floor plan, 5 bedrooms, 3.5 baths and a private outdoor oasis.
With 3,600 sq. ft. of living space, the owner’s triplex showcases a unique formal dining rotunda, living room with exposed brick and built in entertainment center, powder room and office nook. The upper bedroom floors feature a master suite separate sitting area, large walk-in closet with custom built-ins, a dream bath with an over-sized soaking tub, double vanity, separate shower and water closet. The top floor is its own private retreat complete with bedroom, full bath & large sitting room.
Tailor-made for the cooking enthusiast, the chef’s kitchen features a top notch appliance package with 48” Viking refrigerator, Kuppersbusch induction cooktop, built-in double wall oven and Bosch dishwasher, Dacor espresso maker, Viking wine refrigerator, Italian Zebra marble counters and walk-in pantry. A breakfast nook leads out to the large deck and yard for seamless indoor/outdoor entertaining.
Other building features include; a handsome façade with distinctive mansard roof, hardwood floors, Lutron lighting, home automation/sound system, 2 zone CAC, 3 zone radiant heat & tremendous storage, A garden level office and large one bedroom apartment with private entrances, round out this spectacular home.
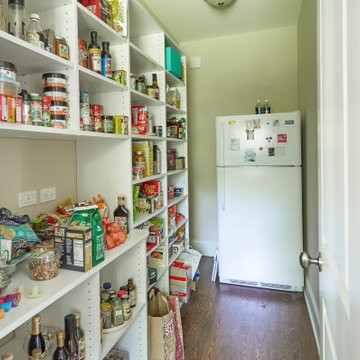
Design ideas for a small traditional u-shaped kitchen pantry in Chicago with open cabinets, white cabinets, medium hardwood floors, no island and brown floor.
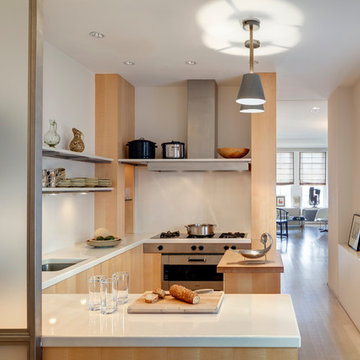
©2014 Francis Dzikowski/Otto
This is an example of a small transitional u-shaped separate kitchen in New York with an undermount sink, open cabinets, stainless steel appliances, light hardwood floors, a peninsula, light wood cabinets and solid surface benchtops.
This is an example of a small transitional u-shaped separate kitchen in New York with an undermount sink, open cabinets, stainless steel appliances, light hardwood floors, a peninsula, light wood cabinets and solid surface benchtops.
U-shaped Kitchen with Open Cabinets Design Ideas
7