U-shaped Kitchen with Open Cabinets Design Ideas
Refine by:
Budget
Sort by:Popular Today
1 - 20 of 1,139 photos
Item 1 of 3

Photo of a mid-sized beach style u-shaped eat-in kitchen in Melbourne with a farmhouse sink, open cabinets, distressed cabinets, concrete benchtops, white splashback, shiplap splashback, coloured appliances, light hardwood floors, brown floor and grey benchtop.
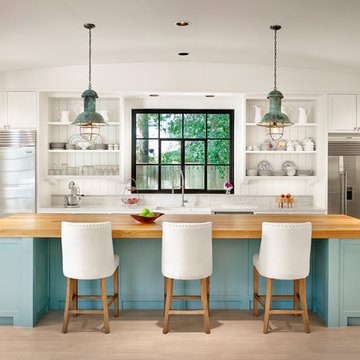
Casey Dunn Photography
Design ideas for a large beach style u-shaped kitchen in Houston with with island, white cabinets, marble benchtops, stainless steel appliances, light hardwood floors, open cabinets, a farmhouse sink, white splashback and timber splashback.
Design ideas for a large beach style u-shaped kitchen in Houston with with island, white cabinets, marble benchtops, stainless steel appliances, light hardwood floors, open cabinets, a farmhouse sink, white splashback and timber splashback.
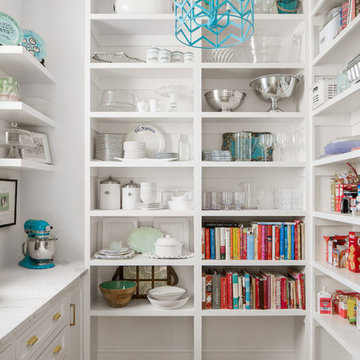
Transitional u-shaped kitchen pantry in Dallas with open cabinets, white cabinets, medium hardwood floors, brown floor and white benchtop.
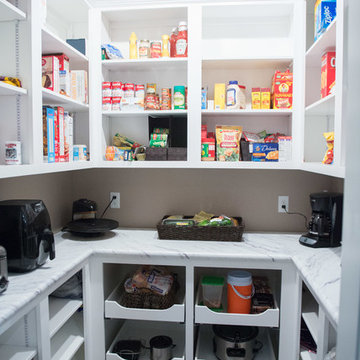
Light & bright this spacious pantry has space for it all! Roll out drawers make it easy to reach everything. Appliances can stay on the counter space.
Mandi B Photography
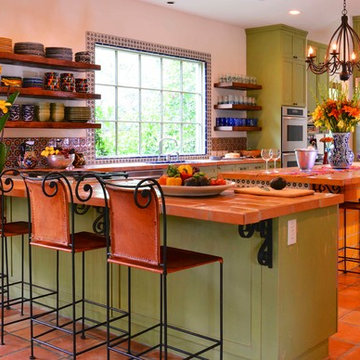
Michael Hunter
This is an example of a large mediterranean u-shaped open plan kitchen in Houston with open cabinets, green cabinets, multi-coloured splashback, mosaic tile splashback, stainless steel appliances, terra-cotta floors, with island, red floor, an undermount sink and tile benchtops.
This is an example of a large mediterranean u-shaped open plan kitchen in Houston with open cabinets, green cabinets, multi-coloured splashback, mosaic tile splashback, stainless steel appliances, terra-cotta floors, with island, red floor, an undermount sink and tile benchtops.
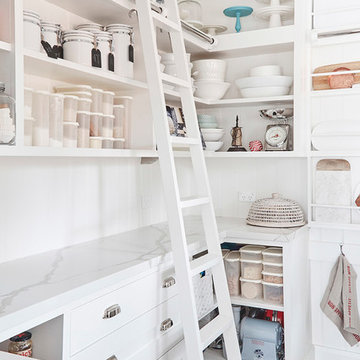
Sue Stubbs
Large country u-shaped kitchen pantry in Sydney with white cabinets, marble benchtops, white splashback, subway tile splashback, medium hardwood floors, open cabinets and brown floor.
Large country u-shaped kitchen pantry in Sydney with white cabinets, marble benchtops, white splashback, subway tile splashback, medium hardwood floors, open cabinets and brown floor.
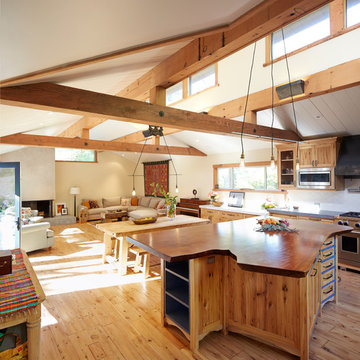
Inspiration for a large country u-shaped open plan kitchen in San Francisco with a farmhouse sink, open cabinets, light wood cabinets, quartzite benchtops, white splashback, ceramic splashback, stainless steel appliances, light hardwood floors and with island.
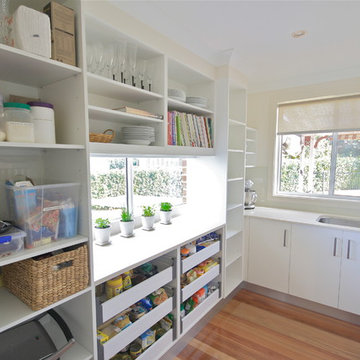
BUTLERS PANTRY!
- 20mm 'Snow' Caesarstone bench top
- Glass splash back behind sink
- Under mount sink
- Open adjustable shelving
- 6 x Blum drawers
- Instead of blocking the window we decided to leave it for extra natural light!
Sheree Bounassif,
Kitchens by Emanuel
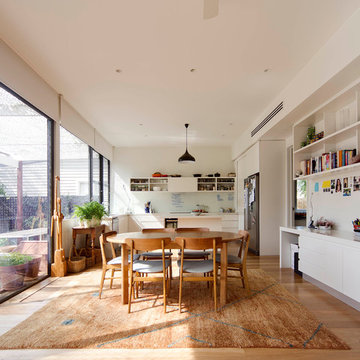
Ben Hosking Photography
Inspiration for a mid-sized contemporary u-shaped eat-in kitchen in Melbourne with open cabinets, white cabinets, stainless steel appliances, an undermount sink, quartz benchtops, white splashback, glass sheet splashback, light hardwood floors and with island.
Inspiration for a mid-sized contemporary u-shaped eat-in kitchen in Melbourne with open cabinets, white cabinets, stainless steel appliances, an undermount sink, quartz benchtops, white splashback, glass sheet splashback, light hardwood floors and with island.
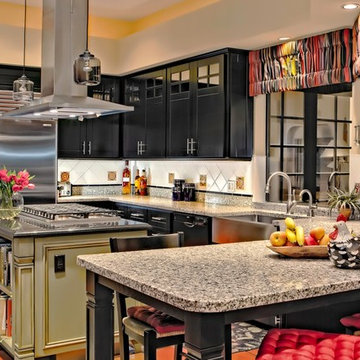
Inckx Photography
Photo of a large traditional u-shaped separate kitchen in Phoenix with stainless steel appliances, a farmhouse sink, open cabinets, black cabinets, quartz benchtops, multi-coloured splashback, mosaic tile splashback, terra-cotta floors and with island.
Photo of a large traditional u-shaped separate kitchen in Phoenix with stainless steel appliances, a farmhouse sink, open cabinets, black cabinets, quartz benchtops, multi-coloured splashback, mosaic tile splashback, terra-cotta floors and with island.
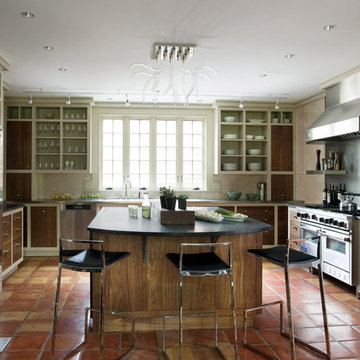
This is an example of a country u-shaped separate kitchen in Boston with stainless steel appliances, open cabinets, dark wood cabinets, soapstone benchtops and terra-cotta floors.
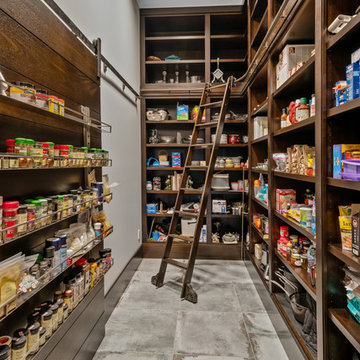
Design ideas for a contemporary u-shaped kitchen in Other with open cabinets, dark wood cabinets and grey floor.
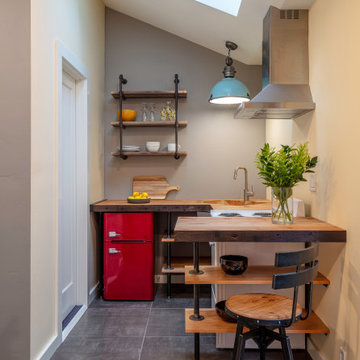
Photo of a small industrial u-shaped open plan kitchen in San Francisco with open cabinets, wood benchtops, brown benchtop, an undermount sink, coloured appliances, grey floor, vaulted and a peninsula.

Reforma integral de vivienda ubicada en zona vacacional, abriendo espacios, ideal para compartir los momentos con las visitas y hacer un recorrido mucho más fluido.
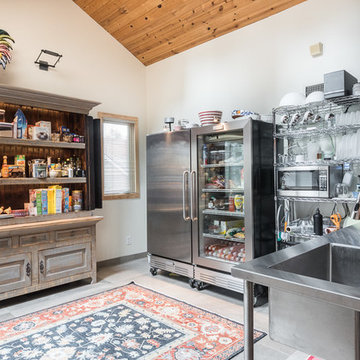
Given his background as a commercial bakery owner, the homeowner desired the space to have all of the function of commercial grade kitchens, but the warmth of an eat in domestic kitchen. Exposed commercial shelving functions as cabinet space for dish and kitchen tool storage. We met the challenge of creating an industrial space, by not doing conventional cabinetry, and adding an armoire for food storage. The original plain stainless sink unit, got a warm wood slab that will function as a breakfast bar. Large scale porcelain bronze tile, that met the functional and aesthetic desire for a concrete floor.
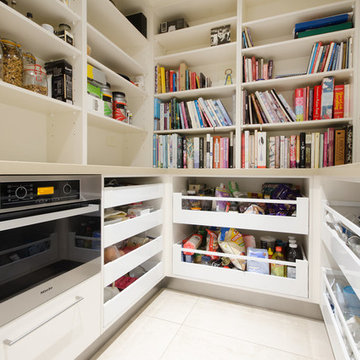
Adrienne Bizzarri Photography
Inspiration for a large contemporary u-shaped kitchen pantry in Melbourne with a single-bowl sink, open cabinets, white cabinets, quartz benchtops, white splashback, glass sheet splashback, stainless steel appliances, porcelain floors, with island and beige floor.
Inspiration for a large contemporary u-shaped kitchen pantry in Melbourne with a single-bowl sink, open cabinets, white cabinets, quartz benchtops, white splashback, glass sheet splashback, stainless steel appliances, porcelain floors, with island and beige floor.
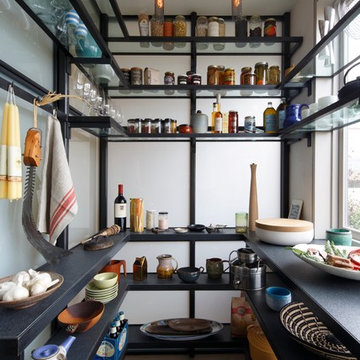
Design ideas for a contemporary u-shaped kitchen pantry in San Francisco with open cabinets.
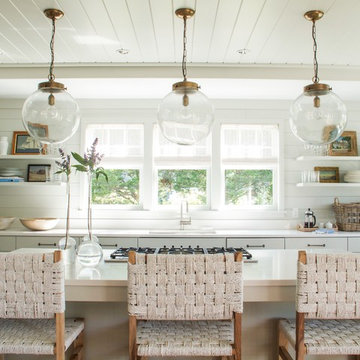
Photo of a beach style u-shaped kitchen in Charleston with an undermount sink, open cabinets, white cabinets and with island.
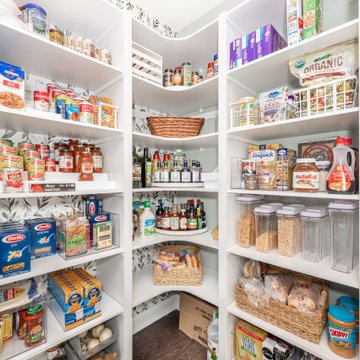
Large walk-in kitchen pantry with rounded corner shelves in 2 far corners. Installed to replace existing builder-grade wire shelving. Custom baking rack for pans. Wall-mounted system with extended height panels and custom trim work for floor-mount look. Open shelving with spacing designed around accommodating client's clear labeled storage bins and other serving items and cookware.
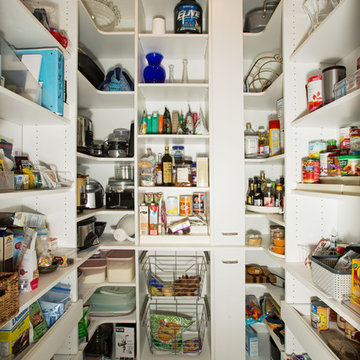
Photo of a small transitional u-shaped kitchen pantry in DC Metro with open cabinets, white cabinets, ceramic floors and no island.
U-shaped Kitchen with Open Cabinets Design Ideas
1