U-shaped Kitchen with Recycled Glass Benchtops Design Ideas
Refine by:
Budget
Sort by:Popular Today
1 - 20 of 426 photos
Item 1 of 3
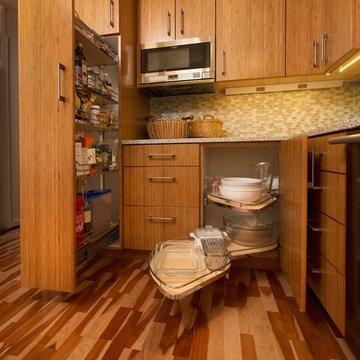
Beautiful kitchen remodel that includes bamboo cabinets, recycled glass countertops, recycled glass tile backsplash, and many wonderful amenities for organizing.
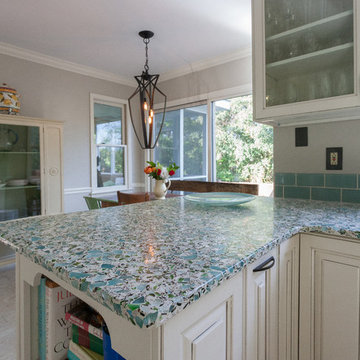
Manufacturer of custom recycled glass counter tops and landscape glass aggregate. The countertops are individually handcrafted and customized, using 100% recycled glass and diverting tons of glass from our landfills. The epoxy used is Low VOC (volatile organic compounds) and emits no off gassing. The newest product base is a high density, UV protected concrete. We now have indoor and outdoor options. As with the resin, the concrete offer the same creative aspects through glass choices.
"Colleen Green" contributed her own Grolsch bottles. We added Bombay Sapphire gin bottles and oysters and other green wine bottles.
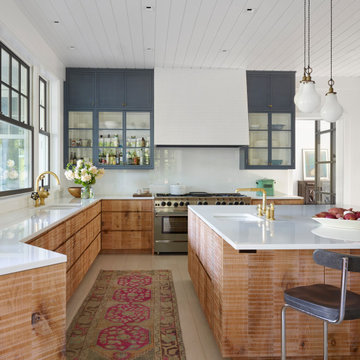
Large transitional u-shaped separate kitchen in New York with an undermount sink, flat-panel cabinets, distressed cabinets, recycled glass benchtops, white splashback, ceramic splashback, stainless steel appliances, light hardwood floors, with island, white floor and white benchtop.
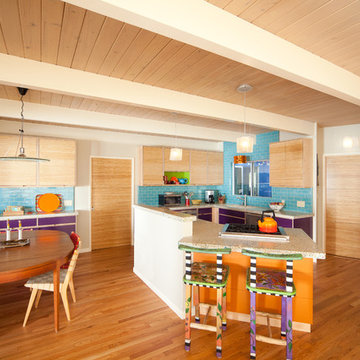
Design by Heather Tissue; construction by Green Goods
Kitchen remodel featuring carmelized strand woven bamboo plywood, maple plywood and paint grade cabinets, custom bamboo doors, handmade ceramic tile, custom concrete countertops
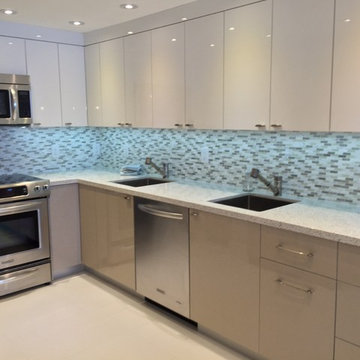
Tzvi Morantz
Design ideas for a mid-sized modern u-shaped kitchen pantry in Miami with an undermount sink, flat-panel cabinets, white cabinets, recycled glass benchtops, stainless steel appliances, porcelain floors, grey splashback, glass tile splashback and a peninsula.
Design ideas for a mid-sized modern u-shaped kitchen pantry in Miami with an undermount sink, flat-panel cabinets, white cabinets, recycled glass benchtops, stainless steel appliances, porcelain floors, grey splashback, glass tile splashback and a peninsula.
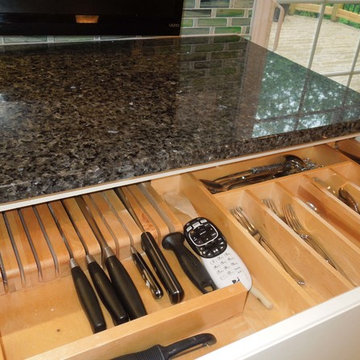
Knives are nestled next to cutlery in this wide drawer to the right of the sink; convenient to the dining table and island snack stools.
Delicious Kitchens & Interiors, LLC
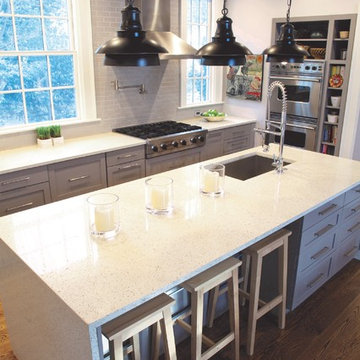
Charlie Gunter Photography
Photo of a large modern u-shaped open plan kitchen in Other with an undermount sink, raised-panel cabinets, grey cabinets, recycled glass benchtops, grey splashback, subway tile splashback, stainless steel appliances, medium hardwood floors and with island.
Photo of a large modern u-shaped open plan kitchen in Other with an undermount sink, raised-panel cabinets, grey cabinets, recycled glass benchtops, grey splashback, subway tile splashback, stainless steel appliances, medium hardwood floors and with island.
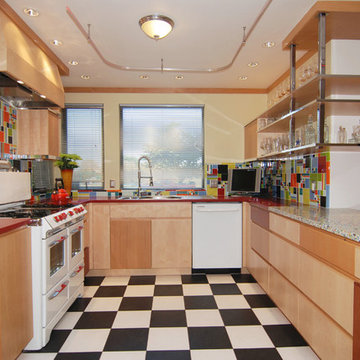
A mixture of maple, alder, mahogany and metal cabinets. All clear lacquer finish.
Design ideas for a mid-sized modern u-shaped eat-in kitchen in San Francisco with a double-bowl sink, flat-panel cabinets, light wood cabinets, recycled glass benchtops, blue splashback, cement tile splashback, white appliances, linoleum floors and a peninsula.
Design ideas for a mid-sized modern u-shaped eat-in kitchen in San Francisco with a double-bowl sink, flat-panel cabinets, light wood cabinets, recycled glass benchtops, blue splashback, cement tile splashback, white appliances, linoleum floors and a peninsula.
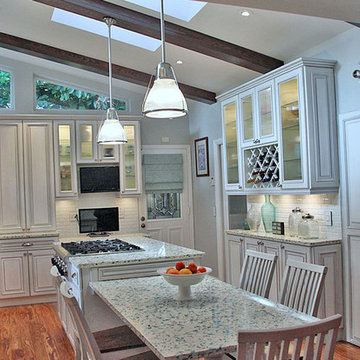
Martha Yunis
Design ideas for a traditional u-shaped eat-in kitchen in Miami with a farmhouse sink, white cabinets, recycled glass benchtops, white splashback, subway tile splashback and stainless steel appliances.
Design ideas for a traditional u-shaped eat-in kitchen in Miami with a farmhouse sink, white cabinets, recycled glass benchtops, white splashback, subway tile splashback and stainless steel appliances.
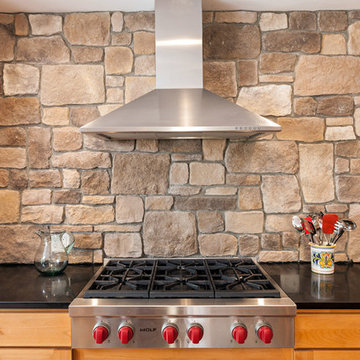
Rich Texture of Stone Backsplash Sets the Tone for a Kitchen of Color and Character - We created this transitional style kitchen for a client who loves color and texture. When she came to ‘g’ she had already chosen to use the large stone wall behind her stove and selected her appliances, which were all high end and therefore guided us in the direction of creating a real cooks kitchen. The two tiered island plays a major roll in the design since the client also had the Charisma Blue Vetrazzo already selected. This tops the top tier of the island and helped us to establish a color palette throughout. Other important features include the appliance garage and the pantry, as well as bar area. The hand scraped bamboo floors also reflect the highly textured approach to this family gathering place as they extend to adjacent rooms. Dan Cutrona Photography
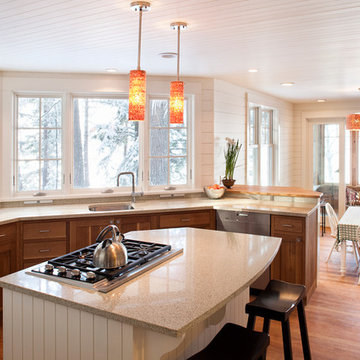
photography by Trent Bell
Design ideas for a traditional u-shaped eat-in kitchen in Portland Maine with recycled glass benchtops, an undermount sink, shaker cabinets, medium wood cabinets and stainless steel appliances.
Design ideas for a traditional u-shaped eat-in kitchen in Portland Maine with recycled glass benchtops, an undermount sink, shaker cabinets, medium wood cabinets and stainless steel appliances.
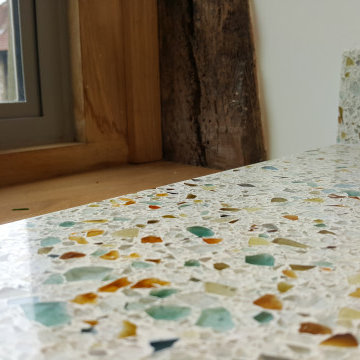
This is an example of a contemporary u-shaped eat-in kitchen in Sussex with grey cabinets, recycled glass benchtops and grey benchtop.
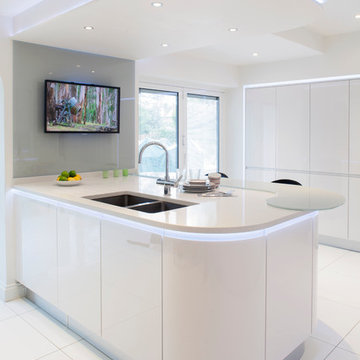
Our modish Evolve kitchen comes in a variety of finishes. Here, we are delighted to showcase this clean white Eco-friendly design featuring smooth curved surfaces, hidden accent lighting and streamlined handleless storage.
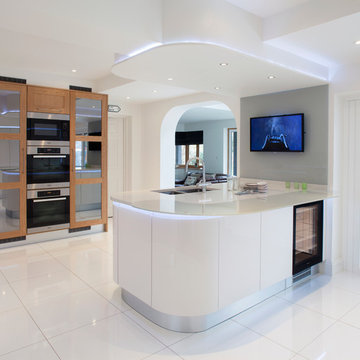
Our modish Evolve kitchen comes in a variety of finishes. Here, we are delighted to showcase this clean white Eco-friendly design featuring smooth curved surfaces, hidden accent lighting and streamlined handleless storage.
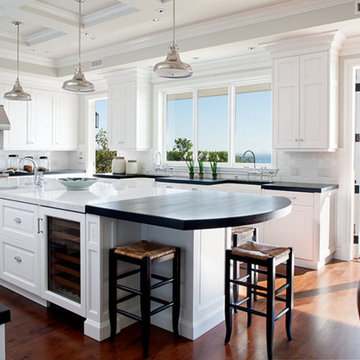
Focusing on style, as well as functionality, the designer created a modern residence while keeping the warmth and familiarity of a Traditional home.
This is an example of a large beach style u-shaped eat-in kitchen in Los Angeles with with island, a farmhouse sink, raised-panel cabinets, white cabinets, recycled glass benchtops, white splashback, stone tile splashback, stainless steel appliances and medium hardwood floors.
This is an example of a large beach style u-shaped eat-in kitchen in Los Angeles with with island, a farmhouse sink, raised-panel cabinets, white cabinets, recycled glass benchtops, white splashback, stone tile splashback, stainless steel appliances and medium hardwood floors.
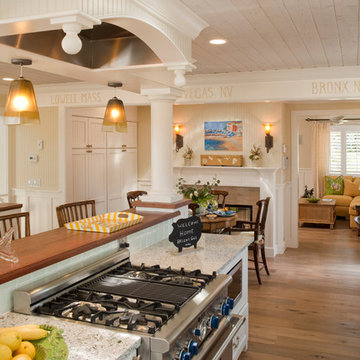
This kitchen has it all - dishwasher drawers, sub-zero built-in refrigerator with over-lay panel, Siberian Oak floors, planked wood ceiling, recycled glass countertops, a two-sided fireplace with French Limestone surround, custom cabinets, specialty paint and a view of the ocean... John Durant Photography, Chereskin Architecture
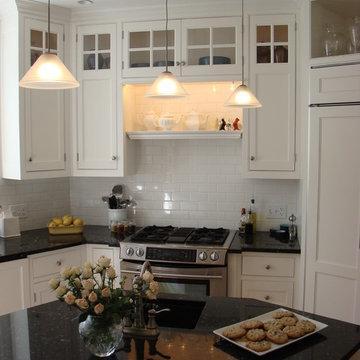
Photos by Robin Amorello, CKD CAPS
Small traditional u-shaped eat-in kitchen in Portland Maine with an undermount sink, beaded inset cabinets, white cabinets, white splashback, subway tile splashback, stainless steel appliances, medium hardwood floors, with island and recycled glass benchtops.
Small traditional u-shaped eat-in kitchen in Portland Maine with an undermount sink, beaded inset cabinets, white cabinets, white splashback, subway tile splashback, stainless steel appliances, medium hardwood floors, with island and recycled glass benchtops.
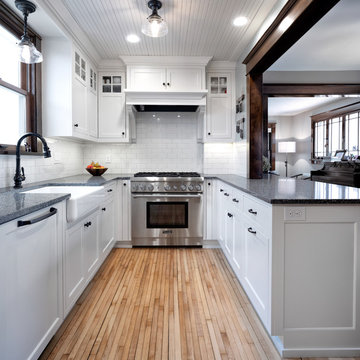
This 1907 home in the Ericsson neighborhood of South Minneapolis needed some love. A tiny, nearly unfunctional kitchen and leaking bathroom were ready for updates. The homeowners wanted to embrace their heritage, and also have a simple and sustainable space for their family to grow. The new spaces meld the home’s traditional elements with Traditional Scandinavian design influences.
In the kitchen, a wall was opened to the dining room for natural light to carry between rooms and to create the appearance of space. Traditional Shaker style/flush inset custom white cabinetry with paneled front appliances were designed for a clean aesthetic. Custom recycled glass countertops, white subway tile, Kohler sink and faucet, beadboard ceilings, and refinished existing hardwood floors complete the kitchen after all new electrical and plumbing.
In the bathroom, we were limited by space! After discussing the homeowners’ use of space, the decision was made to eliminate the existing tub for a new walk-in shower. By installing a curbless shower drain, floating sink and shelving, and wall-hung toilet; Castle was able to maximize floor space! White cabinetry, Kohler fixtures, and custom recycled glass countertops were carried upstairs to connect to the main floor remodel.
White and black porcelain hex floors, marble accents, and oversized white tile on the walls perfect the space for a clean and minimal look, without losing its traditional roots! We love the black accents in the bathroom, including black edge on the shower niche and pops of black hex on the floors.
Tour this project in person, September 28 – 29, during the 2019 Castle Home Tour!
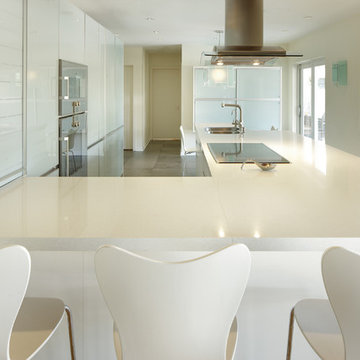
Small appliance cabinet with roll down door. Ideal for quickly hiding the day-to-day appliances, when entertaining...
Contemporary u-shaped eat-in kitchen in Miami with an undermount sink, glass-front cabinets, recycled glass benchtops, panelled appliances and slate floors.
Contemporary u-shaped eat-in kitchen in Miami with an undermount sink, glass-front cabinets, recycled glass benchtops, panelled appliances and slate floors.
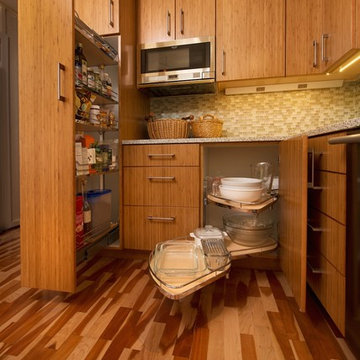
This kitchen renovation features numerous storage options to maximize the small space. These features include a pull out pantry, a blind corner unit, and a spice & oil pull out. Photo by Paul Schraub Photography
U-shaped Kitchen with Recycled Glass Benchtops Design Ideas
1