U-shaped Kitchen with Recycled Glass Benchtops Design Ideas
Refine by:
Budget
Sort by:Popular Today
41 - 60 of 426 photos
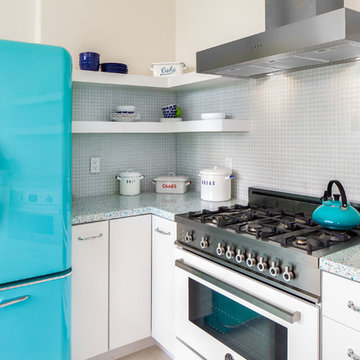
This is an example of a small eclectic u-shaped eat-in kitchen in San Francisco with a farmhouse sink, flat-panel cabinets, white cabinets, recycled glass benchtops, blue splashback, glass sheet splashback and porcelain floors.
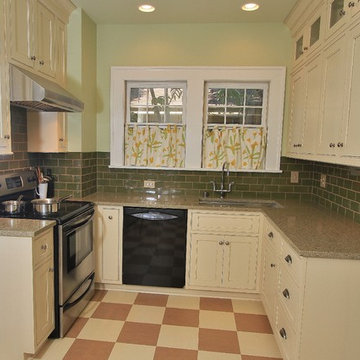
Small arts and crafts u-shaped separate kitchen in Other with a single-bowl sink, beaded inset cabinets, white cabinets, green splashback, stainless steel appliances, linoleum floors, no island and recycled glass benchtops.
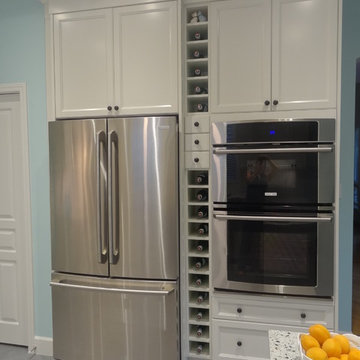
Diane Moorhouse
Photo of a mid-sized transitional u-shaped eat-in kitchen in Vancouver with a drop-in sink, recessed-panel cabinets, white cabinets, recycled glass benchtops, white splashback, subway tile splashback, stainless steel appliances, linoleum floors and a peninsula.
Photo of a mid-sized transitional u-shaped eat-in kitchen in Vancouver with a drop-in sink, recessed-panel cabinets, white cabinets, recycled glass benchtops, white splashback, subway tile splashback, stainless steel appliances, linoleum floors and a peninsula.
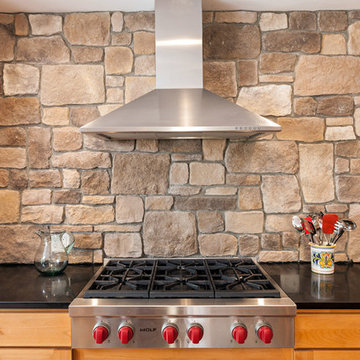
Rich Texture of Stone Backsplash Sets the Tone for a Kitchen of Color and Character - We created this transitional style kitchen for a client who loves color and texture. When she came to ‘g’ she had already chosen to use the large stone wall behind her stove and selected her appliances, which were all high end and therefore guided us in the direction of creating a real cooks kitchen. The two tiered island plays a major roll in the design since the client also had the Charisma Blue Vetrazzo already selected. This tops the top tier of the island and helped us to establish a color palette throughout. Other important features include the appliance garage and the pantry, as well as bar area. The hand scraped bamboo floors also reflect the highly textured approach to this family gathering place as they extend to adjacent rooms. Dan Cutrona Photography
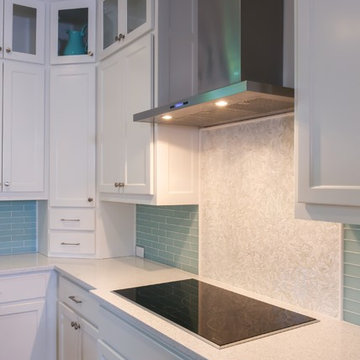
An airy and light feeling inhabits this kitchen from the white walls to the white cabinets to the bamboo countertop and to the contemporary glass pendant lighting. Glass subway tile serves as the backsplash with an accent of organic leaf shaped glass tile over the cooktop. The island is a two part system that has one stationary piece closes to the window shown here and a movable piece running parallel to the dining room on the left. The movable piece may be moved around for different uses or a breakfast table can take its place instead. LED lighting is placed under the cabinets at the toe kick for a night light effect. White leather counter stools are housed under the island for convenient seating.
Michael Hunter Photography
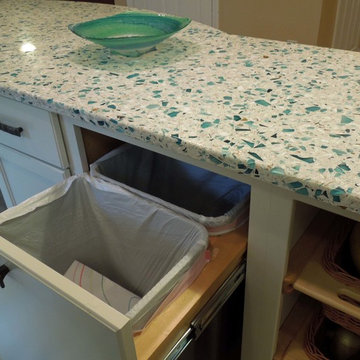
Trash and recyclables are managed here in an out of site heavy duty pull out rack. The lovely Vetrazzo Recycled counter features shells and glass in shades of blue, teal and aqua.
Delicious Kitchens & Interiors, LLC
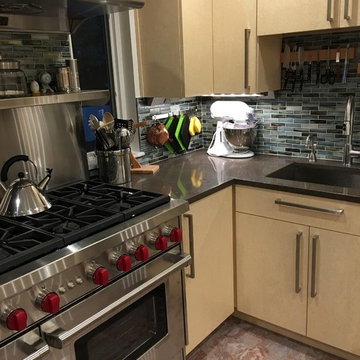
Credit: Amicus Green Building Center
Cabinets: Birdseye Maple with no added formaldehyde, no VOCs, Greenguard for Schools certified
This is an example of a small contemporary u-shaped separate kitchen in DC Metro with an undermount sink, flat-panel cabinets, yellow cabinets, recycled glass benchtops, glass tile splashback, stainless steel appliances, cork floors and no island.
This is an example of a small contemporary u-shaped separate kitchen in DC Metro with an undermount sink, flat-panel cabinets, yellow cabinets, recycled glass benchtops, glass tile splashback, stainless steel appliances, cork floors and no island.
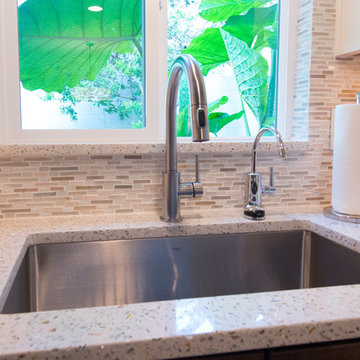
Photo of a modern u-shaped open plan kitchen in Portland with an undermount sink, recycled glass benchtops, glass tile splashback, stainless steel appliances and a peninsula.
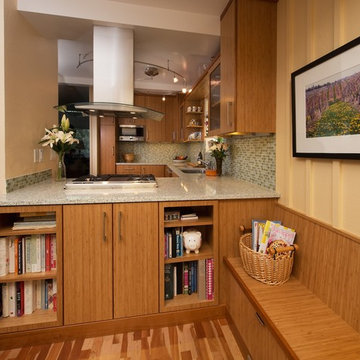
This charming kitchen includes sustainable bamboo cabinetry, Eurostone Countertops, and recycled glass tile from Oceanside tile. Photo by Paul Schraub Photography
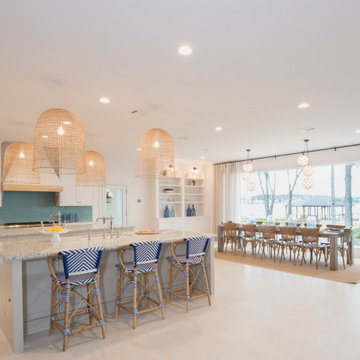
Design ideas for a large beach style u-shaped eat-in kitchen in Houston with a drop-in sink, white cabinets, recycled glass benchtops, blue splashback, mosaic tile splashback, stainless steel appliances, multiple islands and multi-coloured benchtop.
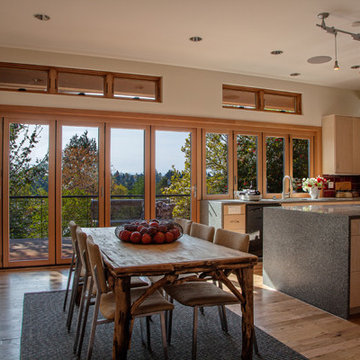
Light and airy dining room and kitchen open to the outdoor space beyond. A large sliding Nanawall and window system give the homeowner the capability to open the entire wall to enjoy the connection to the outdoors. The kitchen features recycled, locally sourced glass content countertops and contemporary maple cabinetry. Green design - new custom home in Seattle by H2D Architecture + Design. Built by Thomas Jacobson Construction. Photos by Sean Balko, Filmworks Studio
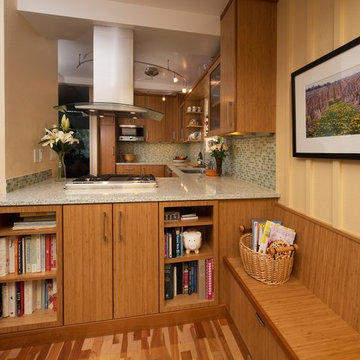
Beautiful kitchen remodel that includes bamboo cabinets, recycled glass countertops, recycled glass tile backsplash, and many wonderful amenities for organizing.
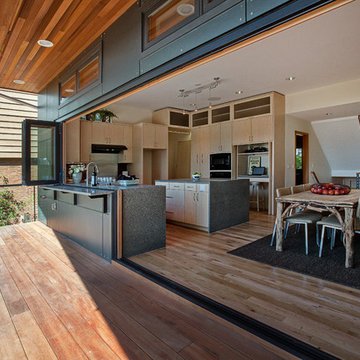
Featured on the Northwest Eco Building Guild Tour, this sustainably-built modern four bedroom home features decks on all levels, seamlessly extending the living space to the outdoors. The green roof adds visual interest, while increasing the insulating value, and help achieve the site’s storm water retention requirements. Sean Balko Photography
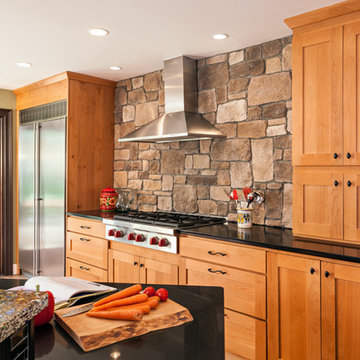
Textured Stone Backsplash - We created this transitional style kitchen for a client who loves color and texture. When she came to ‘g’ she had already chosen to use the large stone wall behind her stove and selected her appliances, which were all high end and therefore guided us in the direction of creating a real cooks kitchen. The two tiered island plays a major roll in the design since the client also had the Charisma Blue Vetrazzo already selected. This tops the top tier of the island and helped us to establish a color palette throughout. Other important features include the appliance garage and the pantry, as well as bar area. The hand scraped bamboo floors also reflect the highly textured approach to this family gathering place as they extend to adjacent rooms. Dan Cutrona Photography
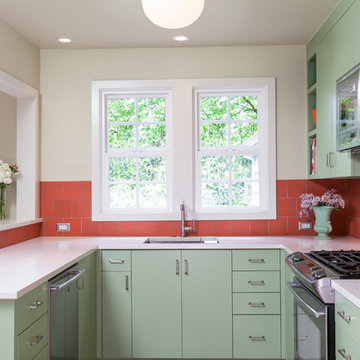
This renovation was inspired by the owner's love of color, and by the 1940s vintage of the cottage--specifically, the colors of classic American dishware of that era, such as Fiesta and Jadeite. In the new space, handmade coral tile and green cabinets provide a splash of tropical color to help counteract the gray Pacific Northwest climate outside. A fresh green tile fireplace surround unifies the living and dining spaces. Photos: Anna M Campbell
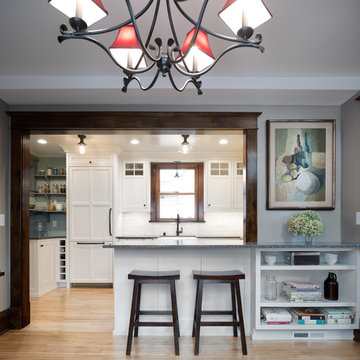
This 1907 home in the Ericsson neighborhood of South Minneapolis needed some love. A tiny, nearly unfunctional kitchen and leaking bathroom were ready for updates. The homeowners wanted to embrace their heritage, and also have a simple and sustainable space for their family to grow. The new spaces meld the home’s traditional elements with Traditional Scandinavian design influences.
In the kitchen, a wall was opened to the dining room for natural light to carry between rooms and to create the appearance of space. Traditional Shaker style/flush inset custom white cabinetry with paneled front appliances were designed for a clean aesthetic. Custom recycled glass countertops, white subway tile, Kohler sink and faucet, beadboard ceilings, and refinished existing hardwood floors complete the kitchen after all new electrical and plumbing.
In the bathroom, we were limited by space! After discussing the homeowners’ use of space, the decision was made to eliminate the existing tub for a new walk-in shower. By installing a curbless shower drain, floating sink and shelving, and wall-hung toilet; Castle was able to maximize floor space! White cabinetry, Kohler fixtures, and custom recycled glass countertops were carried upstairs to connect to the main floor remodel.
White and black porcelain hex floors, marble accents, and oversized white tile on the walls perfect the space for a clean and minimal look, without losing its traditional roots! We love the black accents in the bathroom, including black edge on the shower niche and pops of black hex on the floors.
Tour this project in person, September 28 – 29, during the 2019 Castle Home Tour!
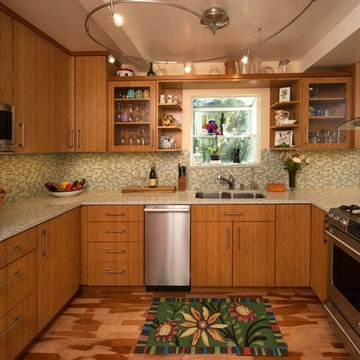
This charming kitchen remodel was designed to create a beautiful, functional and efficient space. We used sustainable bamboo cabinetry, Eurostone Countertops, recycled glass tile from Oceanside tile. Photo by Paul Schraub Photography
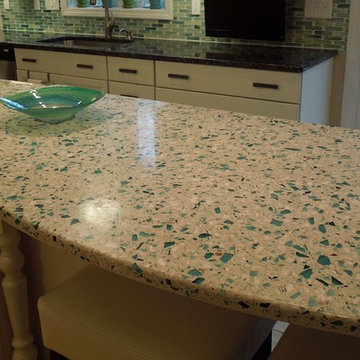
Recycled glass and concrete counters sparkle in an arched shape on this generous island. Vetrazzo with shades of blue, aqua, teal and green exudes a beachy vibe. There are shell shards and sandy flecks... all the ingredients for sparkling seashore splendor. The perimeter counters are natural granite in a polished finish.
Delicious Kitchens & Interiors, LLC
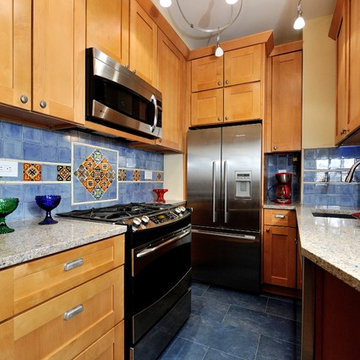
Kitchen Remodel in Upper Manhattan.
Blue tiled floor and light wood cabinets with recycled glass counter tops.
KBR Design & Build
Small mediterranean u-shaped separate kitchen in New York with raised-panel cabinets, light wood cabinets, blue splashback, ceramic splashback, stainless steel appliances, recycled glass benchtops, porcelain floors and an undermount sink.
Small mediterranean u-shaped separate kitchen in New York with raised-panel cabinets, light wood cabinets, blue splashback, ceramic splashback, stainless steel appliances, recycled glass benchtops, porcelain floors and an undermount sink.
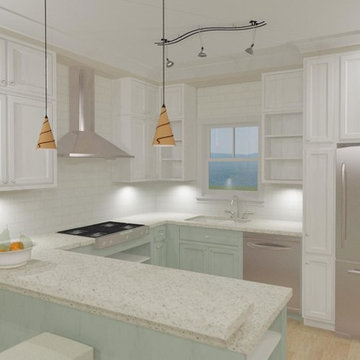
This is an example of a mid-sized beach style u-shaped open plan kitchen in Charleston with an undermount sink, recessed-panel cabinets, turquoise cabinets, recycled glass benchtops, white splashback, subway tile splashback, stainless steel appliances, medium hardwood floors and a peninsula.
U-shaped Kitchen with Recycled Glass Benchtops Design Ideas
3