U-shaped Kitchen with Travertine Splashback Design Ideas
Refine by:
Budget
Sort by:Popular Today
1 - 20 of 2,090 photos
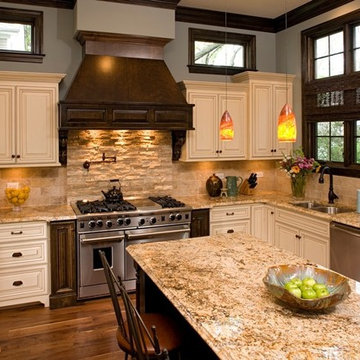
This kitchen features Venetian Gold Granite Counter tops, White Linen glazed custom cabinetry on the parameter and Gunstock stain on the island, the vent hood and around the stove. The Flooring is American Walnut in varying sizes. There is a natural stacked stone on as the backsplash under the hood with a travertine subway tile acting as the backsplash under the cabinetry. Two tones of wall paint were used in the kitchen. Oyster bar is found as well as Morning Fog.
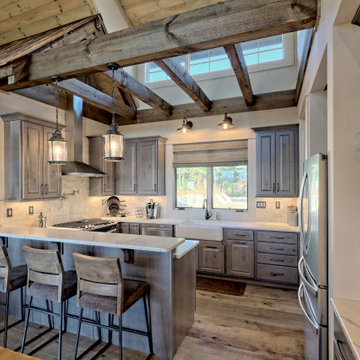
Beautiful cozy cabin in Blue Ridge Georgia.
Cabinetry: Rustic Maple wood with Silas stain and a nickle glaze, Full overlay raised panel doors with slab drawer fronts. Countertops are quartz. Beautiful ceiling details!!
Wine bar features lovely floating shelves and a great wine bottle storage area.
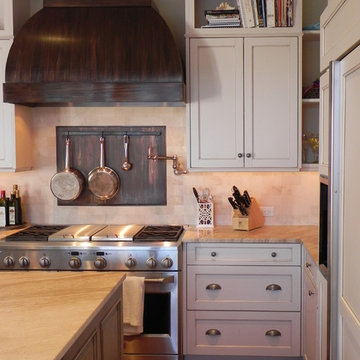
This renovation was for a family whose Kitchen is the heart of the home. The project goals were to create a warm, inviting space, comfortable for entertaining and every day use. Highlights of the Kitchen include the custom copper range hood and copper backsplash, beautiful distressed cream cabinetry and a built-in banquette overlooking the Magothy River. Photography: Michael McLaughlin
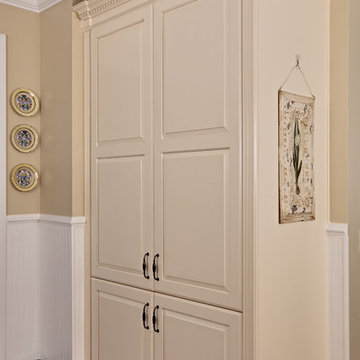
Kitchen Pantry Storage with Traditional Flair
Mid-sized traditional u-shaped eat-in kitchen in Atlanta with raised-panel cabinets, beige cabinets, an undermount sink, granite benchtops, beige splashback, travertine splashback, white appliances, travertine floors, with island, beige floor and beige benchtop.
Mid-sized traditional u-shaped eat-in kitchen in Atlanta with raised-panel cabinets, beige cabinets, an undermount sink, granite benchtops, beige splashback, travertine splashback, white appliances, travertine floors, with island, beige floor and beige benchtop.
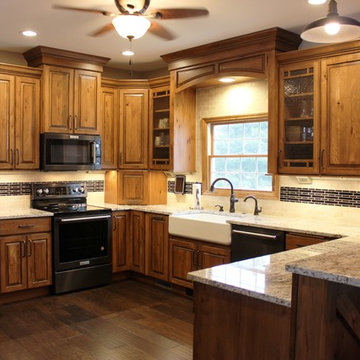
A rural Kewanee home gets a remodeled kitchen featuring Rustic Beech cabinetry and White Sand Granite tops, Black Stainless Steel appliances, and the legrand undercabinet lighting system. Kitchen remodeled from start to finish by Village Home Stores.
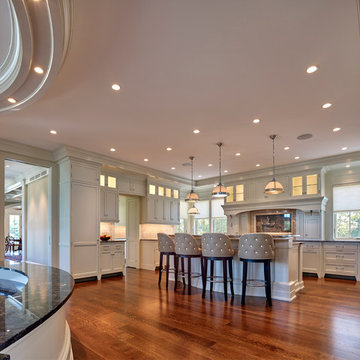
Don Pearse Photographers
Design ideas for an expansive traditional u-shaped eat-in kitchen in Other with a farmhouse sink, recessed-panel cabinets, white cabinets, limestone benchtops, beige splashback, travertine splashback, panelled appliances, dark hardwood floors, with island, brown floor and brown benchtop.
Design ideas for an expansive traditional u-shaped eat-in kitchen in Other with a farmhouse sink, recessed-panel cabinets, white cabinets, limestone benchtops, beige splashback, travertine splashback, panelled appliances, dark hardwood floors, with island, brown floor and brown benchtop.
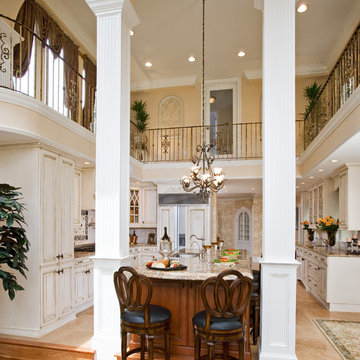
This two story kitchen was created by removing an unwanted bedroom. It was conceived by adding some structural columns and creating a usable balcony that connects to the original back stairwell.This dramatic renovations took place without disturbing the original 100yr. old stone exterior and maintaining the original french doors,
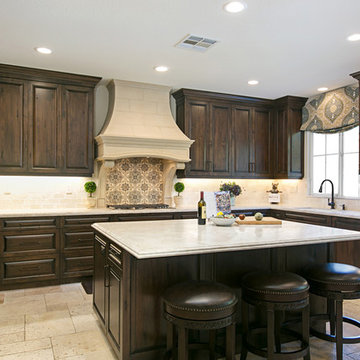
Preview First
Photo of a large mediterranean u-shaped open plan kitchen in San Diego with an undermount sink, raised-panel cabinets, dark wood cabinets, quartzite benchtops, multi-coloured splashback, travertine splashback, panelled appliances, travertine floors, with island, beige floor and beige benchtop.
Photo of a large mediterranean u-shaped open plan kitchen in San Diego with an undermount sink, raised-panel cabinets, dark wood cabinets, quartzite benchtops, multi-coloured splashback, travertine splashback, panelled appliances, travertine floors, with island, beige floor and beige benchtop.
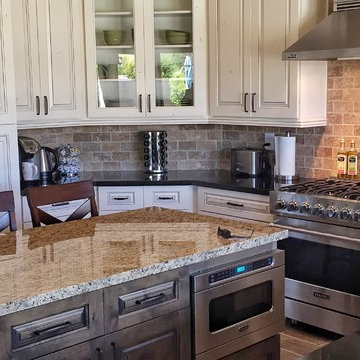
This kitchen has a "Traditional" design with an "Old World" twist. The kitchen is comprised of a painted cream, knotty alder, distressed door and a contrasting dark stained, knotty alder, distressed island. The combination of light and dark wood is a classic move in Traditional design, but the distressing tilts in the direction of Old World. The Counter tops are a combination of Quartz in the kitchen and an earth tone granite on the island to anchor the color palette. We kept the original brick to use as backsplash and the project is all built on "wood plank" porcelain tile. Enjoy!
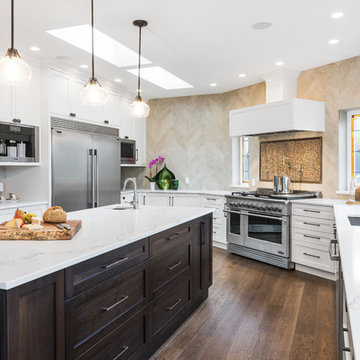
Jody Beck Photography
Design ideas for a large transitional u-shaped eat-in kitchen in Vancouver with an undermount sink, shaker cabinets, white cabinets, beige splashback, stainless steel appliances, dark hardwood floors, with island, brown floor, white benchtop, quartzite benchtops and travertine splashback.
Design ideas for a large transitional u-shaped eat-in kitchen in Vancouver with an undermount sink, shaker cabinets, white cabinets, beige splashback, stainless steel appliances, dark hardwood floors, with island, brown floor, white benchtop, quartzite benchtops and travertine splashback.
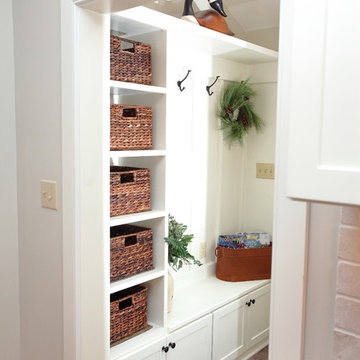
Photo of a mid-sized country u-shaped open plan kitchen in Baltimore with a farmhouse sink, shaker cabinets, white cabinets, soapstone benchtops, beige splashback, travertine splashback, stainless steel appliances, light hardwood floors, with island and brown floor.
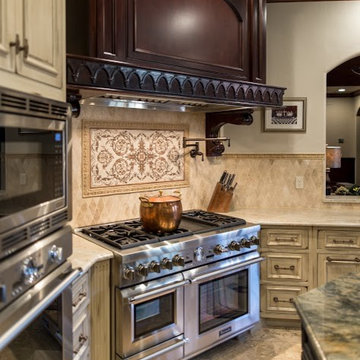
Photo of a large u-shaped eat-in kitchen in Oklahoma City with a farmhouse sink, beaded inset cabinets, beige cabinets, granite benchtops, beige splashback, travertine splashback, stainless steel appliances, travertine floors, with island and beige floor.
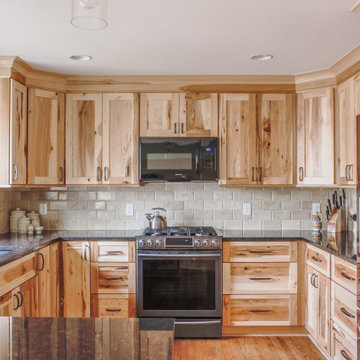
This is an example of a mid-sized country u-shaped eat-in kitchen in Detroit with an undermount sink, recessed-panel cabinets, light wood cabinets, quartz benchtops, beige splashback, travertine splashback, stainless steel appliances, light hardwood floors, a peninsula, brown floor and black benchtop.
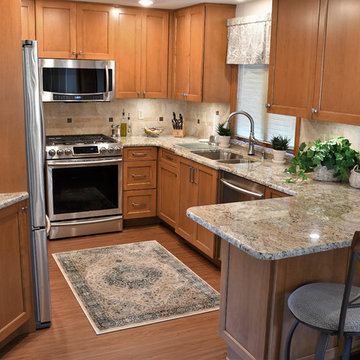
Photo of a small traditional u-shaped kitchen pantry in Other with a double-bowl sink, shaker cabinets, medium wood cabinets, granite benchtops, beige splashback, travertine splashback, stainless steel appliances, medium hardwood floors, a peninsula and brown floor.
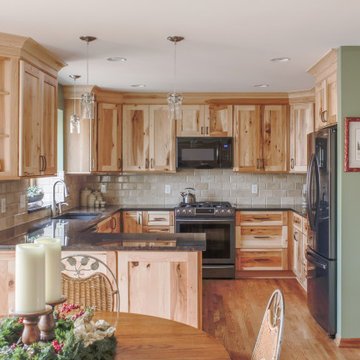
This is an example of a mid-sized country u-shaped eat-in kitchen in Detroit with an undermount sink, recessed-panel cabinets, light wood cabinets, quartz benchtops, beige splashback, travertine splashback, stainless steel appliances, light hardwood floors, a peninsula, brown floor and black benchtop.
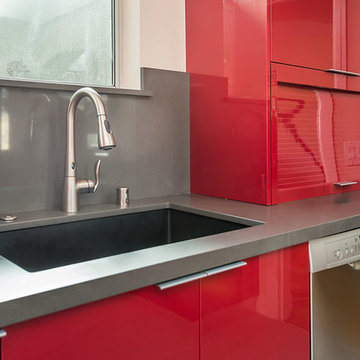
Detail of sink and countertops. Photography by Olga Soboleva.
Photo of a mid-sized contemporary u-shaped eat-in kitchen in San Francisco with an undermount sink, flat-panel cabinets, red cabinets, quartz benchtops, grey splashback, stainless steel appliances, travertine splashback, linoleum floors, a peninsula and grey floor.
Photo of a mid-sized contemporary u-shaped eat-in kitchen in San Francisco with an undermount sink, flat-panel cabinets, red cabinets, quartz benchtops, grey splashback, stainless steel appliances, travertine splashback, linoleum floors, a peninsula and grey floor.
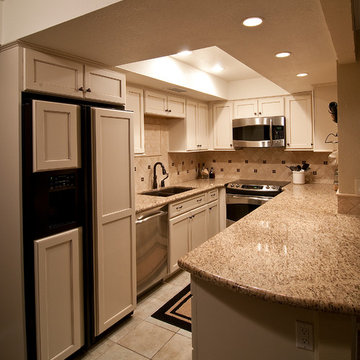
Kitchen remodel by Custom Creative.
Are you thinking about remodeling your kitchen? We offer complimentary design consults please feel free to contact us.
623-432-4529
www.CustomCreativeRemodeling.com
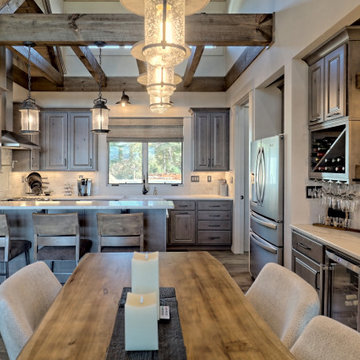
Beautiful cozy cabin in Blue Ridge Georgia.
Cabinetry: Rustic Maple wood with Silas stain and a nickle glaze, Full overlay raised panel doors with slab drawer fronts. Countertops are quartz. Beautiful ceiling details!!
Wine bar features lovely floating shelves and a great wine bottle storage area.
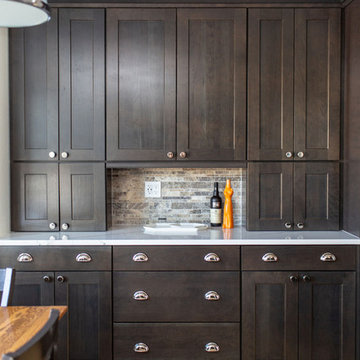
This beautiful in-place kitchen remodel is a transformation from dated 90’s to timeless syle! Away are the oak cabinets and large paneled fluorescent ceiling lights and in its place is a functional, clean lined kitchen design with character. The existing oak flooring provides the perfect opportunity to pair warm and cool colors with edgy polished chrome fixtures and hardware which speaks to the client’s charm! We used the classic shaker style in Waypoint’s cherry slate stained cabinet giving the space an updated profile with classic stain. The refrigerator wall functions as an appliance station with the ability to tuck appliances and all things bulky in the appliance garages keeping the countertops free. By tucking the microwave into a reconfigured island, a kitchen hood provides the perfect focal point of the space paired with a beautiful gas range. A penny round blend of cool and warm tones is the perfect accent to the natural stone backsplash. The peninsula was extended to provide a space next to the sink for a trash/recycle cabinet and allows for a large, single basin granite sink. By switching the orientation of the island, the eating nook’s table now can extend into the space adding more seating without awkward flow and close proximity to the island. The smaller island houses the microwave and drawer cabinets allowing for a more functional space with countertop space. The stunning Cambria Britannica quartz countertops round out the design by creating visual movement with a classic nod to traditional style. This design is the perfect mix of edgy sass with traditional flair, and I know our client will be enjoying her dream kitchen for years to come!
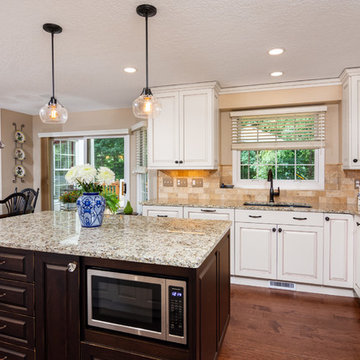
Mid-sized traditional u-shaped kitchen in Detroit with an undermount sink, raised-panel cabinets, white cabinets, beige splashback, stainless steel appliances, medium hardwood floors, with island, multi-coloured benchtop, granite benchtops, travertine splashback and brown floor.
U-shaped Kitchen with Travertine Splashback Design Ideas
1