U-shaped Kitchen with White Cabinets Design Ideas
Refine by:
Budget
Sort by:Popular Today
41 - 60 of 188,851 photos
Item 1 of 3
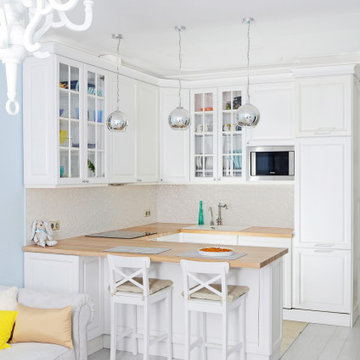
Inspiration for a transitional u-shaped open plan kitchen in Moscow with a drop-in sink, raised-panel cabinets, white cabinets, wood benchtops, white splashback, stainless steel appliances, painted wood floors, a peninsula, white floor and brown benchtop.
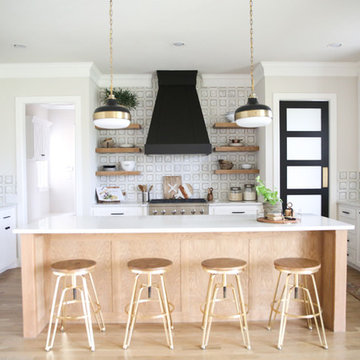
Photo of a large country u-shaped open plan kitchen in Dallas with a farmhouse sink, shaker cabinets, white cabinets, quartzite benchtops, grey splashback, cement tile splashback, white appliances, light hardwood floors, with island, beige floor and white benchtop.
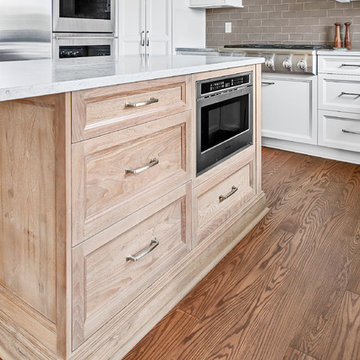
Mid-sized transitional u-shaped kitchen pantry in Detroit with an undermount sink, shaker cabinets, white cabinets, quartz benchtops, beige splashback, porcelain splashback, stainless steel appliances, medium hardwood floors, with island, brown floor and beige benchtop.
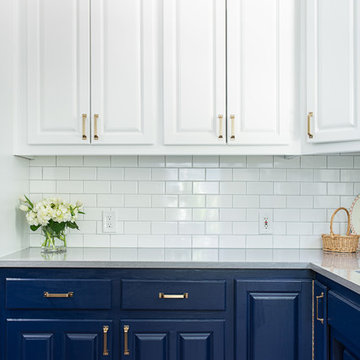
We introduce to you one of our newer services we are providing here at Kitchen Design Concepts: spaces that just need a little reviving! As of recent, we are taking on projects that are in need of minimal updating, as in, spaces that don’t need a full-on remodel. Yes, you heard right! If your space has good bones, you like the layout of your kitchen, and you just need a few cosmetic changes, then today’s feature is for you! Recently, we updated a space where we did just this! The kitchen was in need of a little love, some fresh paint, and new finishes. And if we’re being honest here, the result looks almost as if the kitchen had a full-on remodel! To learn more about this space and how we did our magic, continue reading below:
The Before and After
First, see what an impact new finishes can make! The “before” image shows a kitchen with outdated finishes such as the tile countertops, backsplash, and cabinetry finish. The “after” image, is a kitchen that looks almost as if its brand new, the image speaks for itself!
Cabinetry
With the wooden cabinetry in this kitchen already having great bones, all we needed to do was our refinishing process that involved removing door and drawer fronts, sanding, priming, and painting. The main color of the cabinetry is white (Sherwin Williams Pure White 7005) and as an accent, we applied a deep navy blue that really pops in this space (Sherwin Willaims Naval 6244). As a special design element, we incorporated a natural wooden band across the hood which is subtle but adds an element of surprise.
Countertops
The original countertops in this space were a 12×12 tile with cracks and discolored grout from all the wear and tear. To replace the countertops, we installed a clean and crisp quartz that is not only durable but easy to maintain (no grout here!). The 3cm countertops are a Cambria quartz in a grey-tone color (Carrick).
Backsplash
Keeping things simple, yet classic, we installed a 3×6 subway tile from Interceramic. The crisp white pairs well with all the other finishes of the space and really brighten the space up! To spice things up, we paired the white tile with a contrasting grout color (Cape Grey) that matches the countertop. This is a simple method to add interest to your white backsplash!
Fixtures and Fittings
For the fixtures and fittings of the kitchen, we wanted pieces that made a statement. That’s why we selected this industrial style faucet from Brizo! The faucet is a Brizo LITZE™ PULL-DOWN FAUCET WITH ARC SPOUT AND INDUSTRIAL HANDLE (63044LF-BLGL). The matte black paired with the luxe gold elements really make a statement! To match the gold elements of the faucet, we installed cabinetry hardware from Topknobs in the same gold finish. The hardware is a Channing pull TK743HB. Lastly, the large single bowl sink (who doesn’t want a large sink?!) is a great functional touch to the kitchen. The sink is a Blanco Precision 16″ R10 super single with 16″ Drainer in stainless steel (516216).
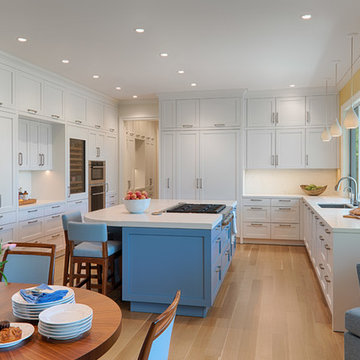
This is an example of a large transitional u-shaped eat-in kitchen in San Francisco with an undermount sink, shaker cabinets, white cabinets, white splashback, stone slab splashback, light hardwood floors, with island, beige floor, white benchtop, solid surface benchtops and panelled appliances.
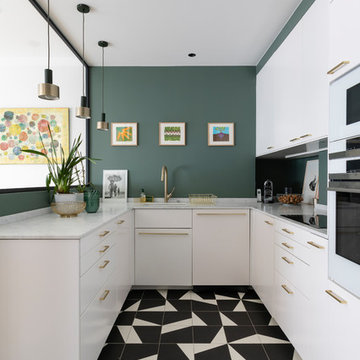
Crédits photo: Alexis Paoli
This is an example of a mid-sized contemporary u-shaped kitchen in Paris with white cabinets, green splashback, white appliances, porcelain floors, white benchtop, an undermount sink, flat-panel cabinets and multi-coloured floor.
This is an example of a mid-sized contemporary u-shaped kitchen in Paris with white cabinets, green splashback, white appliances, porcelain floors, white benchtop, an undermount sink, flat-panel cabinets and multi-coloured floor.
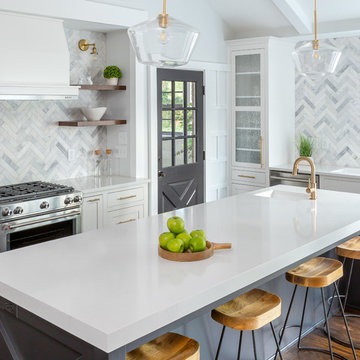
Inspiration for a large transitional u-shaped kitchen in Raleigh with shaker cabinets, white cabinets, quartzite benchtops, grey splashback, marble splashback, stainless steel appliances, dark hardwood floors, with island, brown floor and white benchtop.
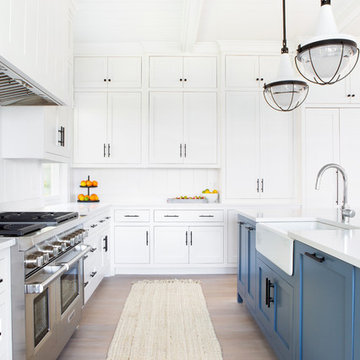
Architectural advisement, Interior Design, Custom Furniture Design & Art Curation by Chango & Co.
Photography by Sarah Elliott
See the feature in Domino Magazine
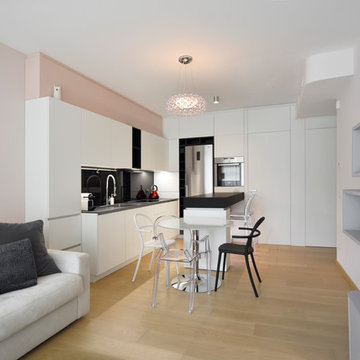
©martina mambrin
Photo of a small contemporary u-shaped open plan kitchen in Milan with black splashback, light hardwood floors, a peninsula, black benchtop, flat-panel cabinets, white cabinets, stainless steel appliances, beige floor and a triple-bowl sink.
Photo of a small contemporary u-shaped open plan kitchen in Milan with black splashback, light hardwood floors, a peninsula, black benchtop, flat-panel cabinets, white cabinets, stainless steel appliances, beige floor and a triple-bowl sink.
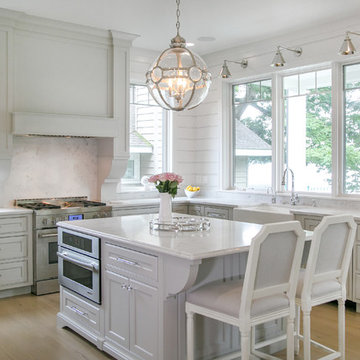
http://genevacabinet.com, GENEVA CABINET COMPANY, LLC , Lake Geneva, WI., Lake house with open kitchen,Shiloh cabinetry pained finish in Repose Grey, Essex door style with beaded inset, corner cabinet, decorative pulls, appliance panels, Definite Quartz Viareggio countertops
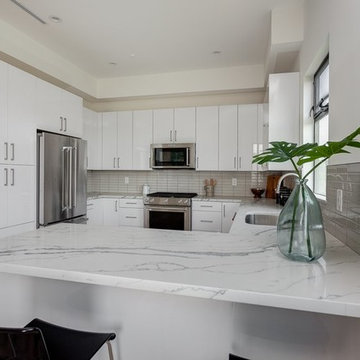
flat panel pre-fab kitchen, glass subway grey tile, carrera whits quartz countertop, stainless steel appliances
Photo of a small modern u-shaped kitchen pantry in San Francisco with flat-panel cabinets, white cabinets, quartz benchtops, grey splashback, subway tile splashback, stainless steel appliances, medium hardwood floors, beige floor, white benchtop and a peninsula.
Photo of a small modern u-shaped kitchen pantry in San Francisco with flat-panel cabinets, white cabinets, quartz benchtops, grey splashback, subway tile splashback, stainless steel appliances, medium hardwood floors, beige floor, white benchtop and a peninsula.
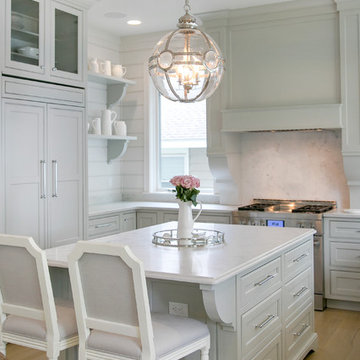
http://genevacabinet.com, GENEVA CABINET COMPANY, LLC , Lake Geneva, WI., Lake house with open kitchen,Shiloh cabinetry pained finish in Repose Grey, Essex door style with beaded inset, corner cabinet, decorative pulls, appliance panels, Definite Quartz Viareggio countertops
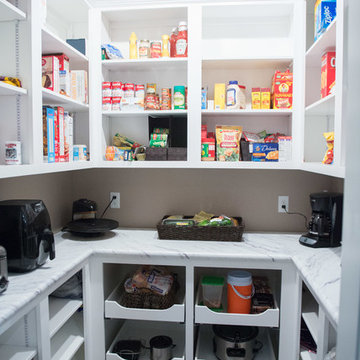
Light & bright this spacious pantry has space for it all! Roll out drawers make it easy to reach everything. Appliances can stay on the counter space.
Mandi B Photography
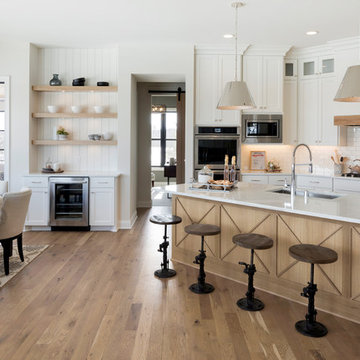
Spacecrafting
Inspiration for a country u-shaped eat-in kitchen in Minneapolis with an undermount sink, shaker cabinets, white cabinets, white splashback, subway tile splashback, stainless steel appliances, medium hardwood floors, with island, brown floor and white benchtop.
Inspiration for a country u-shaped eat-in kitchen in Minneapolis with an undermount sink, shaker cabinets, white cabinets, white splashback, subway tile splashback, stainless steel appliances, medium hardwood floors, with island, brown floor and white benchtop.
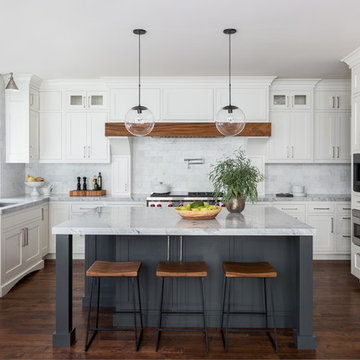
Design ideas for a large transitional u-shaped open plan kitchen in Seattle with an undermount sink, shaker cabinets, white cabinets, white splashback, marble splashback, panelled appliances, dark hardwood floors, with island, brown floor, marble benchtops and grey benchtop.
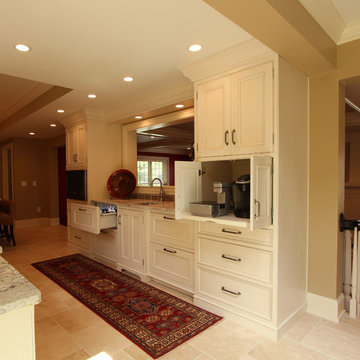
Built in microwave on the left side with a coffee bar on the right. A bar sink was centered on the pass through. 24" paneled refrigerator drawers with matching deep drawers on the right.
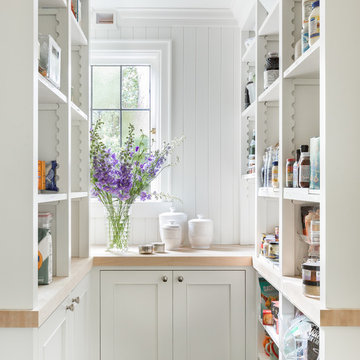
Custom cabinetry by Warmington & North
Architect: Hoedemaker Pfeiffer
Photography: Haris Kenjar
This is an example of a traditional u-shaped kitchen pantry in Seattle with open cabinets, white cabinets, wood benchtops and white splashback.
This is an example of a traditional u-shaped kitchen pantry in Seattle with open cabinets, white cabinets, wood benchtops and white splashback.
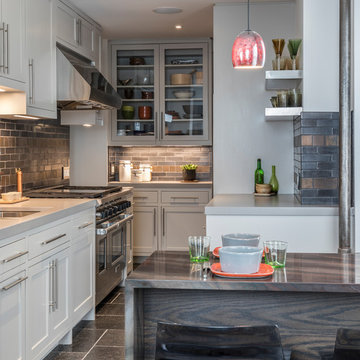
Marco Ricca
Photo of a mid-sized midcentury u-shaped separate kitchen in Denver with an undermount sink, beaded inset cabinets, white cabinets, quartz benchtops, brown splashback, ceramic splashback, stainless steel appliances, cement tiles, a peninsula and brown floor.
Photo of a mid-sized midcentury u-shaped separate kitchen in Denver with an undermount sink, beaded inset cabinets, white cabinets, quartz benchtops, brown splashback, ceramic splashback, stainless steel appliances, cement tiles, a peninsula and brown floor.
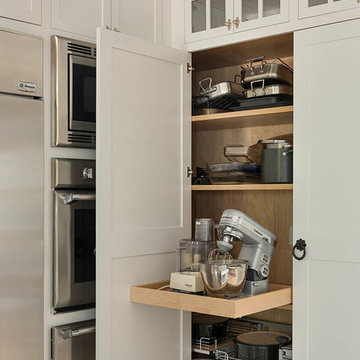
Rob Karosis: Photographer
Design ideas for a mid-sized country u-shaped open plan kitchen in Bridgeport with a farmhouse sink, shaker cabinets, white cabinets, granite benchtops, white splashback, porcelain splashback, stainless steel appliances, light hardwood floors, with island and beige floor.
Design ideas for a mid-sized country u-shaped open plan kitchen in Bridgeport with a farmhouse sink, shaker cabinets, white cabinets, granite benchtops, white splashback, porcelain splashback, stainless steel appliances, light hardwood floors, with island and beige floor.
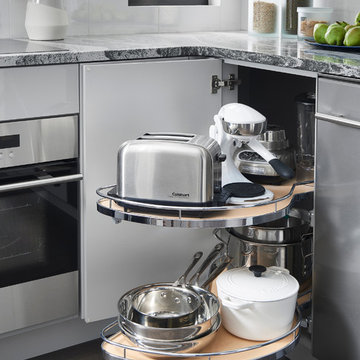
This is an example of a mid-sized contemporary u-shaped kitchen in Boston with an undermount sink, flat-panel cabinets, white cabinets, granite benchtops, white splashback, glass sheet splashback, stainless steel appliances and dark hardwood floors.
U-shaped Kitchen with White Cabinets Design Ideas
3