U-shaped Kitchen with White Cabinets Design Ideas
Refine by:
Budget
Sort by:Popular Today
81 - 100 of 188,851 photos
Item 1 of 3
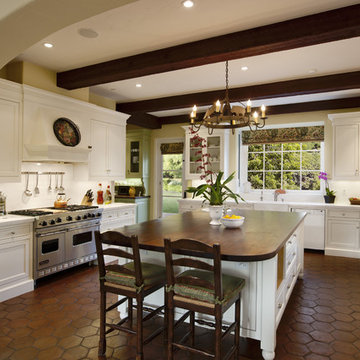
Architect: Don Nulty
Large mediterranean u-shaped kitchen in Santa Barbara with recessed-panel cabinets, panelled appliances, wood benchtops, white cabinets, white splashback, with island, an undermount sink and terra-cotta floors.
Large mediterranean u-shaped kitchen in Santa Barbara with recessed-panel cabinets, panelled appliances, wood benchtops, white cabinets, white splashback, with island, an undermount sink and terra-cotta floors.

In this contemporary kitchen, we chose to use concrete counter tops through out. The back splash is a glass wine color mosaic tile. The flooring has a wine color back ground with a hint of silver which is reflective.
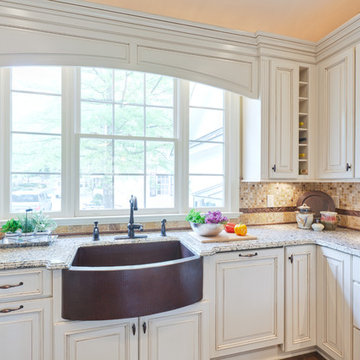
Traditional White Kitchen with Copper Apron Front Sink
Inspiration for a large traditional u-shaped eat-in kitchen in Atlanta with raised-panel cabinets, a farmhouse sink, white cabinets, granite benchtops, multi-coloured splashback, travertine splashback, stainless steel appliances, medium hardwood floors, a peninsula, brown floor and beige benchtop.
Inspiration for a large traditional u-shaped eat-in kitchen in Atlanta with raised-panel cabinets, a farmhouse sink, white cabinets, granite benchtops, multi-coloured splashback, travertine splashback, stainless steel appliances, medium hardwood floors, a peninsula, brown floor and beige benchtop.

Modern kitchen in modern farmhouse. Taj Mahal countertops and glass display cabinets
Photo of a large modern u-shaped separate kitchen in Raleigh with a drop-in sink, recessed-panel cabinets, white cabinets, granite benchtops, white splashback, medium hardwood floors, brown floor and black benchtop.
Photo of a large modern u-shaped separate kitchen in Raleigh with a drop-in sink, recessed-panel cabinets, white cabinets, granite benchtops, white splashback, medium hardwood floors, brown floor and black benchtop.
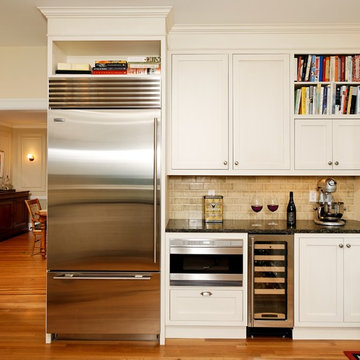
Inset cabinetry and handmade back-splash tile, and quartersawn white oak flooring, make this kitchen special.
This is an example of a mid-sized transitional u-shaped separate kitchen in DC Metro with shaker cabinets, white cabinets, beige splashback, stainless steel appliances, an undermount sink, granite benchtops, stone tile splashback, no island and medium hardwood floors.
This is an example of a mid-sized transitional u-shaped separate kitchen in DC Metro with shaker cabinets, white cabinets, beige splashback, stainless steel appliances, an undermount sink, granite benchtops, stone tile splashback, no island and medium hardwood floors.
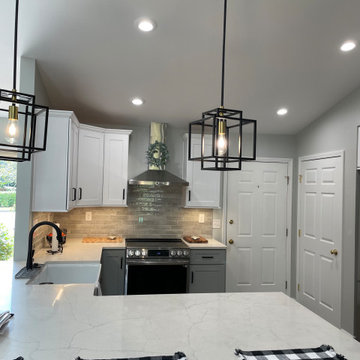
Design ideas for a mid-sized transitional u-shaped kitchen in Other with a farmhouse sink, shaker cabinets, white cabinets, quartz benchtops, grey splashback, subway tile splashback, stainless steel appliances, no island and white benchtop.

- MDF Kitchen Cabinets, wrapped in White Thermofoil with a Shaker Door Style
- Quartz Backsplash
- Quartz Countertops with a Beveled Edge
- Ivory coloured Porcelain Tiled Floors with a Stone-like pattern
- Polished Chrome Finishes

Design ideas for a mid-sized midcentury u-shaped open plan kitchen in Minneapolis with a farmhouse sink, shaker cabinets, white cabinets, laminate benchtops, blue splashback, glass tile splashback, coloured appliances, vinyl floors, with island, brown benchtop and green floor.

Welcome to our latest kitchen renovation project, where classic French elegance meets contemporary design in the heart of Great Falls, VA. In this transformation, we aim to create a stunning kitchen space that exudes sophistication and charm, capturing the essence of timeless French style with a modern twist.
Our design centers around a harmonious blend of light gray and off-white tones, setting a serene and inviting backdrop for this kitchen makeover. These neutral hues will work in harmony to create a calming ambiance and enhance the natural light, making the kitchen feel open and welcoming.
To infuse a sense of nature and add a striking focal point, we have carefully selected green cabinets. The rich green hue, reminiscent of lush gardens, brings a touch of the outdoors into the space, creating a unique and refreshing visual appeal. The cabinets will be thoughtfully placed to optimize both functionality and aesthetics.
Throughout the project, our focus is on creating a seamless integration of design elements to produce a cohesive and visually stunning kitchen. The cabinetry, hood, light fixture, and other details will be meticulously crafted using high-quality materials, ensuring longevity and a timeless appeal.
Countertop Material: Quartzite
Cabinet: Frameless Custom cabinet
Stove: Ilve 48"
Hood: Plaster field made
Lighting: Hudson Valley Lighting

Mid-sized scandinavian u-shaped open plan kitchen in Barcelona with a single-bowl sink, flat-panel cabinets, white cabinets, quartz benchtops, white splashback, engineered quartz splashback, black appliances, laminate floors, a peninsula and white benchtop.

Design ideas for a large transitional u-shaped open plan kitchen in Chicago with a farmhouse sink, shaker cabinets, white cabinets, quartz benchtops, white splashback, panelled appliances, medium hardwood floors, with island, brown floor, multi-coloured benchtop and exposed beam.

Mid-sized transitional u-shaped kitchen pantry in Other with an undermount sink, flat-panel cabinets, white cabinets, quartz benchtops, white splashback, porcelain splashback, panelled appliances, brick floors, red floor and black benchtop.
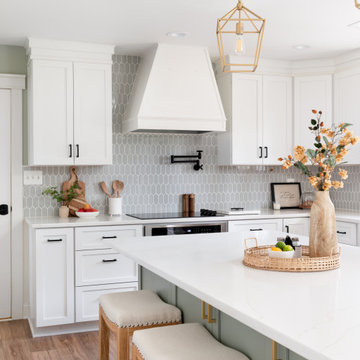
This is an example of a mid-sized transitional u-shaped eat-in kitchen in Baltimore with a farmhouse sink, shaker cabinets, white cabinets, quartz benchtops, green splashback, ceramic splashback, stainless steel appliances, medium hardwood floors, with island, brown floor and white benchtop.
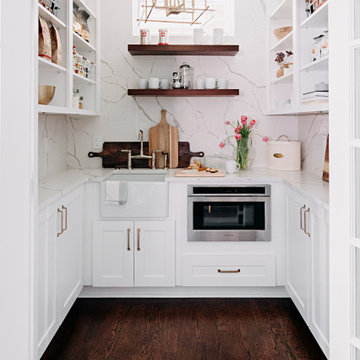
This is an example of a small u-shaped kitchen in Other with shaker cabinets, white cabinets, quartz benchtops, white splashback, dark hardwood floors, brown floor and white benchtop.

Previously disjointed from the rest of the kitchen, this corner now serves as a hardworking cooking zone. A new range hood also functions as a display area for art, the walnut-lined bookcase provides cookbook storage and the tall cabinet serves as a shallow pantry.

These homeowners were ready to update the home they had built when their girls were young. This was not a full gut remodel. The perimeter cabinetry mostly stayed but got new doors and height added at the top. The island and tall wood stained cabinet to the left of the sink are new and custom built and I hand-drew the design of the new range hood. The beautiful reeded detail came from our idea to add this special element to the new island and cabinetry. Bringing it over to the hood just tied everything together. We were so in love with this stunning Quartzite we chose for the countertops we wanted to feature it further in a custom apron-front sink. We were in love with the look of Zellige tile and it seemed like the perfect space to use it in.

Large u-shaped kitchen with three finishes. Dark green base cabinets with white tall/upper cabinets and black stained oak island. Appliances include built-in refrigerator, induction cooktop, and double oven with steam. Custom curved hood between windows. Hidden refrigerator drawers in pantry area for additional cold storage. Antique brass hardware and metal inserts in cabinets. Breakfast nook in window area and island with seating for 5.

Inspiration for a mid-sized beach style u-shaped separate kitchen in Other with a drop-in sink, shaker cabinets, white cabinets, quartz benchtops, white splashback, shiplap splashback, stainless steel appliances, light hardwood floors, no island, brown floor and white benchtop.
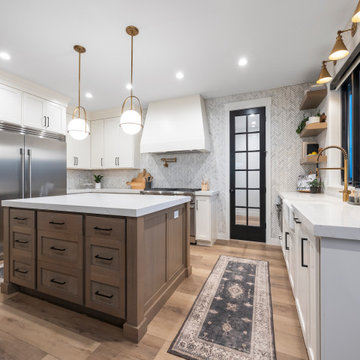
Building a 7,000-square-foot dream home is no small feat. This young family hired us to design all of the cabinetry and custom built-ins throughout the home, to provide a fun new color scheme, and to design a kitchen that was totally functional for their family and guests.

Beauty meets practicality in this Florida Contemporary on a Boca golf course. The indoor – outdoor connection is established by running easy care wood-look porcelain tiles from the patio to all the public rooms. The clean-lined slab door has a narrow-raised perimeter trim, while a combination of rift-cut white oak and “Super White” balances earthy with bright. Appliances are paneled for continuity. Dramatic LED lighting illuminates the toe kicks and the island overhang.
Instead of engineered quartz, these countertops are engineered marble: “Unique Statuario” by Compac. The same material is cleverly used for carved island panels that resemble cabinet doors. White marble chevron mosaics lend texture and depth to the backsplash.
The showstopper is the divider between the secondary sink and living room. Fashioned from brushed gold square metal stock, its grid-and-rectangle motif references the home’s entry door. Wavy glass obstructs kitchen mess, yet still admits light. Brushed gold straps on the white hood tie in with the divider. Gold hardware, faucets and globe pendants add glamour.
In the pantry, kitchen cabinetry is repeated, but here in all white with Caesarstone countertops. Flooring is laid diagonally. Matching panels front the wine refrigerator. Open cabinets display glassware and serving pieces.
This project was done in collaboration with JBD JGA Design & Architecture and NMB Home Management Services LLC. Bilotta Designer: Randy O’Kane. Photography by Nat Rea.
Description written by Paulette Gambacorta adapted for Houzz.
U-shaped Kitchen with White Cabinets Design Ideas
5