U-shaped Kitchen with Yellow Benchtop Design Ideas
Refine by:
Budget
Sort by:Popular Today
1 - 20 of 684 photos

This is an example of a small contemporary u-shaped open plan kitchen in Manchester with an integrated sink, flat-panel cabinets, beige cabinets, solid surface benchtops, white splashback, black appliances, light hardwood floors, no island and yellow benchtop.
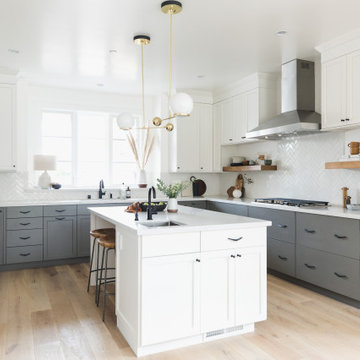
This project was a complete gut remodel of the owner's childhood home. They demolished it and rebuilt it as a brand-new two-story home to house both her retired parents in an attached ADU in-law unit, as well as her own family of six. Though there is a fire door separating the ADU from the main house, it is often left open to create a truly multi-generational home. For the design of the home, the owner's one request was to create something timeless, and we aimed to honor that.
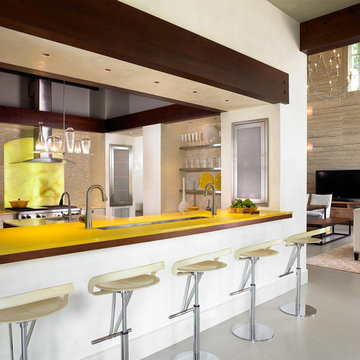
Photo Credit: Kim Sargent
Contemporary u-shaped kitchen in Nashville with yellow splashback, stone slab splashback, stainless steel appliances, glass-front cabinets, stainless steel cabinets and yellow benchtop.
Contemporary u-shaped kitchen in Nashville with yellow splashback, stone slab splashback, stainless steel appliances, glass-front cabinets, stainless steel cabinets and yellow benchtop.
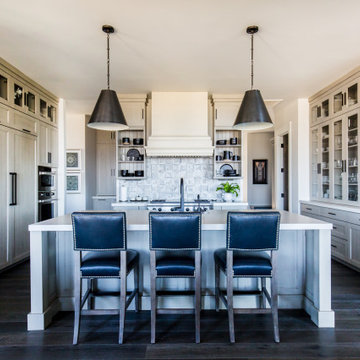
Bright and airy kitchen with ample storage. Featuring built in refrigerator, large island pendant lighting, and island seating.
Photo of a large transitional u-shaped eat-in kitchen in Salt Lake City with shaker cabinets, beige cabinets, white splashback, stainless steel appliances, dark hardwood floors, with island, brown floor and yellow benchtop.
Photo of a large transitional u-shaped eat-in kitchen in Salt Lake City with shaker cabinets, beige cabinets, white splashback, stainless steel appliances, dark hardwood floors, with island, brown floor and yellow benchtop.
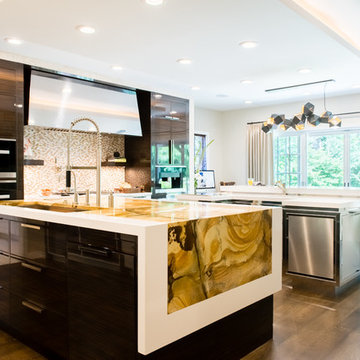
A traditional Georgian home receives an incredible transformation with an addition to expand the originally compact kitchen and create a pathway into the family room and dining area, opening the flow of the spaces that allow for fluid movement from each living space for the young family of four. Taking the lead from the client's desire to have a contemporary and edgier feel to their home's very classic facade, House of L worked with the architect's addition to the existing kitchen to design a kitchen that was incredibly functional and gorgeously dramatic, beckoning people to grab a barstool and hang out. Glossy macassar ebony wood is complimented with lacquered white cabinets for an amazing study in contrast. An oversized brushed nickel hood with polished nickel banding makes a presence on the feature wall of the kitchen. Brushed and polished nickel details are peppered in the landscape of this room, including the cabinets in the second island, a storage cabinet and automated hopper doors by Hafele on the refrigeration wall and all of the cabinet hardware, supplied and custom sized by Rajack. White quartz countertops by Hanstone in the Bianco Canvas colorway float on all the perimeter cabinets and the secondary island and creates a floating frame for the Palomino Quartzite that is a highlight in the kitchen and lends an organic feel to the clean lines of the millwork. The backsplash area behind the rangetop is a brick patterned mosaic blend of stone and glass, while surrounding walls have a layered sandstone tile that lend an incredible texture to the room. The light fixture hanging above the second island is by Wells Long and features faceted metal polygons with an amber gold interior. Woven linen drapes at window winks at the warmer tones in the room with a lustrous sheen that catches the natural light filtering in. The rift and sawn cut white oak floors are 8" planks that were fitted and finished on site to match the existing floor in the family and dining rooms. The clients were very clear on the appliances they needed the kitchen to accommodate. In addition to the vast expanses of wall space that were gained with the kitchen addition the larger footprint allowed for two sizeable islands and a host of cooking amenities, including a 48" rangetop, two double ovens, a warming drawer, and a built-in coffee maker by Miele and a 36" Refrigerator and Freezer and a beverage drawer by Subzero. A fabulous stainless steel Kallista sink by Mick De Giulio's series for the company is fitted in the first island which serves as a prep area, flanked by an Asko dishwasher to the right. A Dorenbracht faucet is a strong compliment to the scale of the sink. A smaller Kallista stainless sink is centered in the second island which has a secondary burner by Miele for overflow cooking.
Jason Miller, Pixelate
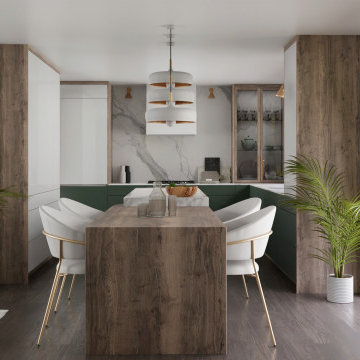
This west coast home renovation turned a dull, drab and dated home into a calming, warm and inviting sanctuary.
This is an example of a mid-sized contemporary u-shaped eat-in kitchen in Vancouver with an undermount sink, flat-panel cabinets, white cabinets, quartz benchtops, white splashback, engineered quartz splashback, panelled appliances, dark hardwood floors, with island, brown floor and yellow benchtop.
This is an example of a mid-sized contemporary u-shaped eat-in kitchen in Vancouver with an undermount sink, flat-panel cabinets, white cabinets, quartz benchtops, white splashback, engineered quartz splashback, panelled appliances, dark hardwood floors, with island, brown floor and yellow benchtop.
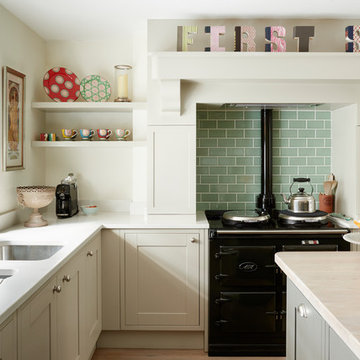
Mark Williams Photographer
Mid-sized u-shaped open plan kitchen in London with a drop-in sink, shaker cabinets, beige cabinets, solid surface benchtops, black appliances, light hardwood floors, with island, grey floor and yellow benchtop.
Mid-sized u-shaped open plan kitchen in London with a drop-in sink, shaker cabinets, beige cabinets, solid surface benchtops, black appliances, light hardwood floors, with island, grey floor and yellow benchtop.
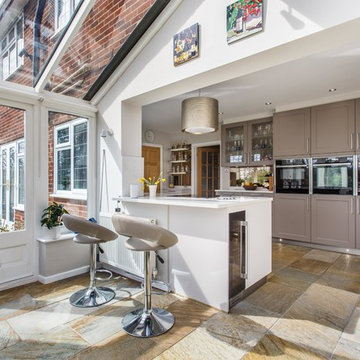
neil macininch
Design ideas for a mid-sized country u-shaped eat-in kitchen in Sussex with shaker cabinets, grey cabinets, quartzite benchtops, metallic splashback, limestone splashback, travertine floors, yellow benchtop, stainless steel appliances and a peninsula.
Design ideas for a mid-sized country u-shaped eat-in kitchen in Sussex with shaker cabinets, grey cabinets, quartzite benchtops, metallic splashback, limestone splashback, travertine floors, yellow benchtop, stainless steel appliances and a peninsula.
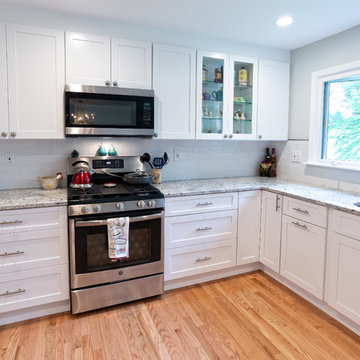
Main Line Kitchen Design is a unique business model! We are a group of skilled Kitchen Designers each with many years of experience planning kitchens around the Delaware Valley. And we are cabinet dealers for 8 nationally distributed cabinet lines much like traditional showrooms.
Unlike full showrooms open to the general public, Main Line Kitchen Design works only by appointment. Appointments can be scheduled days, nights, and weekends either in your home or in our office and selection center. During office appointments we display clients kitchens on a flat screen TV and help them look through 100’s of sample doorstyles, almost a thousand sample finish blocks and sample kitchen cabinets. During home visits we can bring samples, take measurements, and make design changes on laptops showing you what your kitchen can look like in the very room being renovated. This is more convenient for our customers and it eliminates the expense of staffing and maintaining a larger space that is open to walk in traffic. We pass the significant savings on to our customers and so we sell cabinetry for less than other dealers, even home centers like Lowes and The Home Depot.
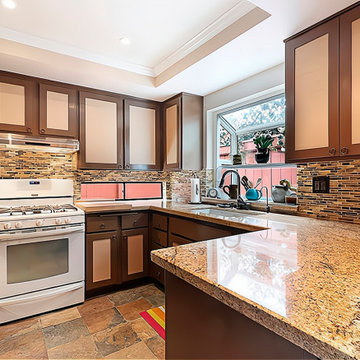
Drawing inspiration from Japanese architecture, we combined painted maple cabinet door frames with inset panels clad with a rice paper-based covering. The countertops were fabricated from a Southwestern golden granite. The green apothecary jar came from Japan.
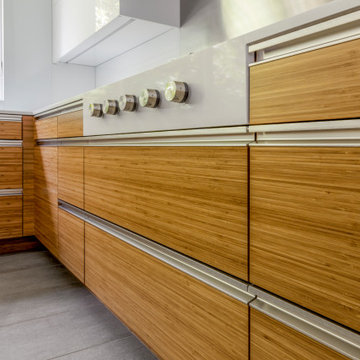
A convergence of sleek contemporary style and organic elements culminate in this elevated esthetic. High gloss white contrasts with sustainable bamboo veneers, run horizontally, and stained a warm matte caramel color. The showpiece is the 3” bamboo framing around the tall units, engineered in strips that perfectly align with the breaks in the surrounding cabinetry. So as not to clutter the clean lines of the flat panel doors, the white cabinets open with touch latches, most of which have lift-up mechanisms. Base cabinets have integrated channel hardware in stainless steel, echoing the appliances. Storage abounds, with such conveniences as tray partitions, corner swing-out lazy susans, and assorted dividers and inserts for the profusion of large drawers.
Pure white quartz countertops terminate in a waterfall end at the peninsula, where there’s room for three comfortable stools under the overhang. A unique feature is the execution of the cooktop: it’s set flush into the countertop, with a fascia of quartz below it; the cooktop’s knobs are set into that fascia. To assure a clean look throughout, the quartz is continued onto the backsplashes, punctuated by a sheet of stainless steel behind the rangetop and hood. Serenity and style in a hardworking space.
This project was designed in collaboration with Taylor Viazzo Architects.
Photography by Jason Taylor, R.A., AIA.
Written by Paulette Gambacorta, adapted for Houzz
Bilotta Designer: Danielle Florie
Architect: Taylor Viazzo Architects
Photographer: Jason Taylor, R.A., AIA
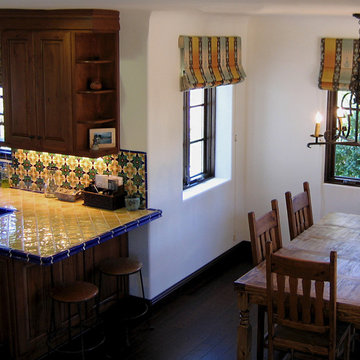
Design Consultant Jeff Doubét is the author of Creating Spanish Style Homes: Before & After – Techniques – Designs – Insights. The 240 page “Design Consultation in a Book” is now available. Please visit SantaBarbaraHomeDesigner.com for more info.
Jeff Doubét specializes in Santa Barbara style home and landscape designs. To learn more info about the variety of custom design services I offer, please visit SantaBarbaraHomeDesigner.com
Jeff Doubét is the Founder of Santa Barbara Home Design - a design studio based in Santa Barbara, California USA.
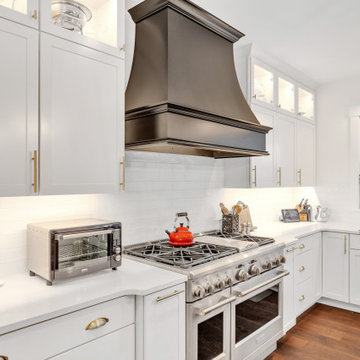
black and white kitchen
Large arts and crafts u-shaped eat-in kitchen in Other with a farmhouse sink, shaker cabinets, white cabinets, quartzite benchtops, white splashback, subway tile splashback, stainless steel appliances, medium hardwood floors, with island, black floor and yellow benchtop.
Large arts and crafts u-shaped eat-in kitchen in Other with a farmhouse sink, shaker cabinets, white cabinets, quartzite benchtops, white splashback, subway tile splashback, stainless steel appliances, medium hardwood floors, with island, black floor and yellow benchtop.
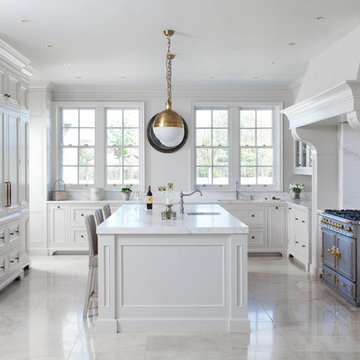
Taking inspiration from elements of both American and Belgian kitchen design, this custom crafted kitchen is a reflection of its owner’s personal taste. Rather than going for two contrasting colours, one sole shade has been selected in Helen Turkington Goat’s Beard to achieve a serene scheme, teamed with Calacatta marble work surfaces and splashback for a luxurious finish. Balancing form and function, practical storage solutions have been created to accommodate all kitchen essentials, with generous space dedicated to larder storage, integrated refrigeration and a concealed breakfast station in one tall run of beautifully crafted furniture.
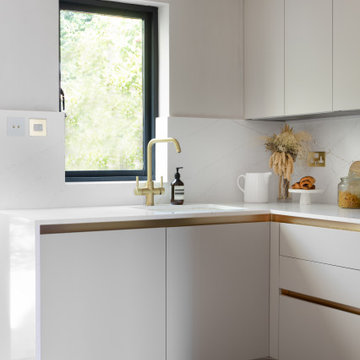
Photo of a small contemporary u-shaped open plan kitchen in Manchester with an integrated sink, flat-panel cabinets, beige cabinets, solid surface benchtops, white splashback, black appliances, light hardwood floors, no island and yellow benchtop.
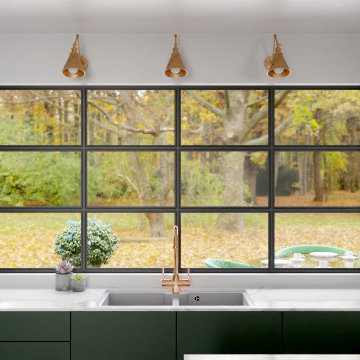
This west coast home renovation turned a dull, drab and dated home into a calming, warm and inviting sanctuary.
This is an example of a mid-sized contemporary u-shaped eat-in kitchen in Vancouver with an undermount sink, flat-panel cabinets, white cabinets, quartz benchtops, white splashback, engineered quartz splashback, panelled appliances, dark hardwood floors, with island, brown floor and yellow benchtop.
This is an example of a mid-sized contemporary u-shaped eat-in kitchen in Vancouver with an undermount sink, flat-panel cabinets, white cabinets, quartz benchtops, white splashback, engineered quartz splashback, panelled appliances, dark hardwood floors, with island, brown floor and yellow benchtop.
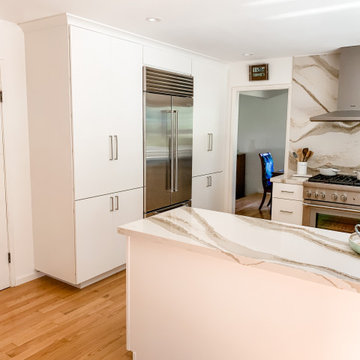
This modern stunning open concept kitchen was everything our clients dreamed of and more including the statement made by the beautiful quartz backsplash. We took their small tight cluttered space and gave them a chefs kitchen with open walls and cleared counter top space. Smart and thoughtful storage was key in designing this kitchen for the needs of our client. The Fieldstone Cabinetry in a slab Tempe Simply White Cabinet includes pantry storage, corner solutions, pull out storage and thoughtful organization. The beautiful Cambria Quartz Brittanica Gold counter tops flow up the back range wall, making a stunning statement in the kitchen. Floating corner shelves give a decorative accent as well as easy access storage for everyday used items. This modern kitchen is loved by our clients and hopefully loved by you and sparks some inspiration for your kitchen remodel.

Inspiration for an expansive midcentury u-shaped open plan kitchen in Los Angeles with flat-panel cabinets, medium wood cabinets, terrazzo benchtops, yellow splashback, ceramic splashback, stainless steel appliances, light hardwood floors, a peninsula, yellow benchtop and exposed beam.
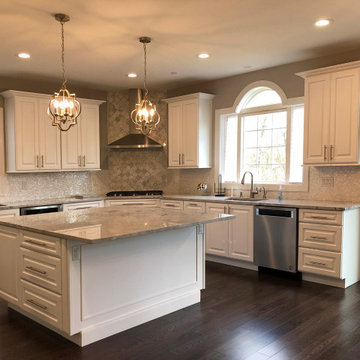
You can get a good feel for the generous prep and serving spaces in this picture. All the wall cabinets on the perimeter are 27" wide, which contributes to the sense of balance and equilibrium in this kitchen design.
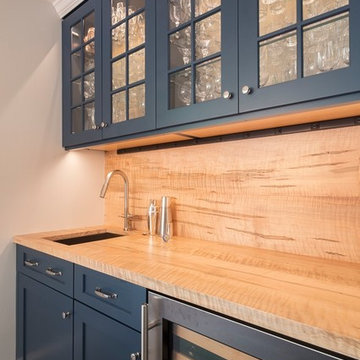
Jeff Hodgdon
This is an example of a mid-sized transitional u-shaped separate kitchen in DC Metro with shaker cabinets, blue cabinets, wood benchtops, yellow splashback, timber splashback, stainless steel appliances, ceramic floors, a peninsula, grey floor and yellow benchtop.
This is an example of a mid-sized transitional u-shaped separate kitchen in DC Metro with shaker cabinets, blue cabinets, wood benchtops, yellow splashback, timber splashback, stainless steel appliances, ceramic floors, a peninsula, grey floor and yellow benchtop.
U-shaped Kitchen with Yellow Benchtop Design Ideas
1