U-shaped Kitchen with Yellow Floor Design Ideas
Refine by:
Budget
Sort by:Popular Today
1 - 20 of 943 photos
Item 1 of 3

Pietra Grey is a distinguishing trait of the I Naturali series is soil. A substance which on the one hand recalls all things primordial and on the other the possibility of being plied. As a result, the slab made from the ceramic lends unique value to the settings it clads.
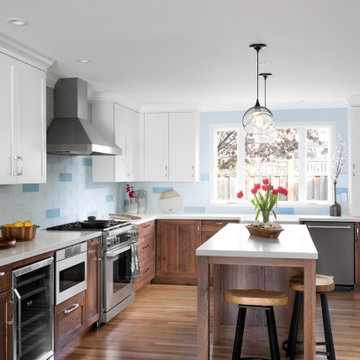
Custom Cabinetry Creates Light and Airy Kitchen. A combination of white painted cabinetry and rustic hickory cabinets create an earthy and bright kitchen. A new larger window floods the kitchen in natural light.
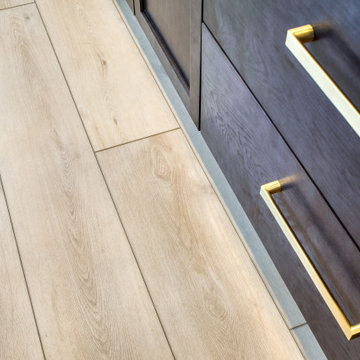
Lato Signature from the Modin Rigid LVP Collection - Crisp tones of maple and birch. The enhanced bevels accentuate the long length of the planks.
Design ideas for a mid-sized midcentury u-shaped kitchen in San Francisco with white splashback, stainless steel appliances, vinyl floors, a peninsula, yellow floor and white benchtop.
Design ideas for a mid-sized midcentury u-shaped kitchen in San Francisco with white splashback, stainless steel appliances, vinyl floors, a peninsula, yellow floor and white benchtop.
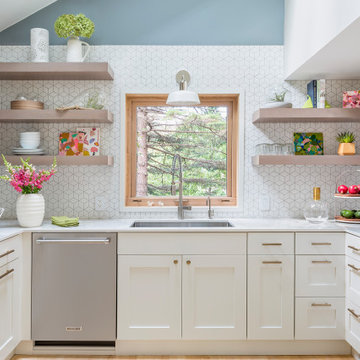
Open shelving and a fresh color palette keep the space feeling open, light and bright.
Design ideas for a mid-sized scandinavian u-shaped kitchen in Minneapolis with a double-bowl sink, flat-panel cabinets, white cabinets, white splashback, ceramic splashback, stainless steel appliances, light hardwood floors, no island, yellow floor and white benchtop.
Design ideas for a mid-sized scandinavian u-shaped kitchen in Minneapolis with a double-bowl sink, flat-panel cabinets, white cabinets, white splashback, ceramic splashback, stainless steel appliances, light hardwood floors, no island, yellow floor and white benchtop.
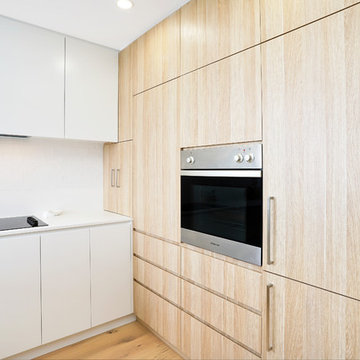
This photo features the integrated elements of the kitchen, including integrated fridge and freezer, integrated ranghehood, integrated drawers in pantry, integrated bin, and appliance cupboard,.
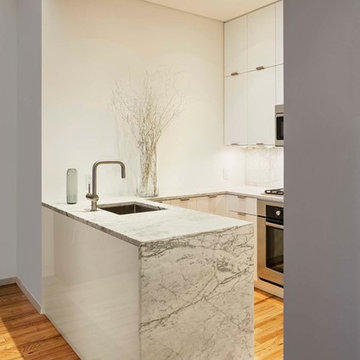
www.archphoto.com
This is an example of a small modern u-shaped eat-in kitchen in New York with an undermount sink, flat-panel cabinets, white cabinets, marble benchtops, white splashback, marble splashback, stainless steel appliances, light hardwood floors, a peninsula and yellow floor.
This is an example of a small modern u-shaped eat-in kitchen in New York with an undermount sink, flat-panel cabinets, white cabinets, marble benchtops, white splashback, marble splashback, stainless steel appliances, light hardwood floors, a peninsula and yellow floor.
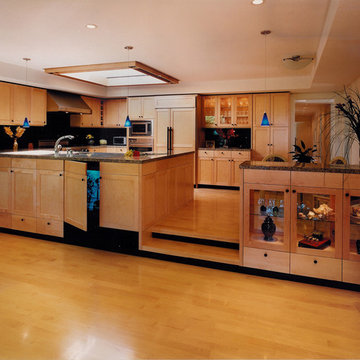
Remodeled and transformed family room and kitchen. Note the breakfast area to the right of the kitchen behind the glass cabinets.
Large contemporary u-shaped eat-in kitchen in San Francisco with a double-bowl sink, shaker cabinets, light wood cabinets, granite benchtops, black splashback, stainless steel appliances, light hardwood floors, stone slab splashback, a peninsula, yellow floor and brown benchtop.
Large contemporary u-shaped eat-in kitchen in San Francisco with a double-bowl sink, shaker cabinets, light wood cabinets, granite benchtops, black splashback, stainless steel appliances, light hardwood floors, stone slab splashback, a peninsula, yellow floor and brown benchtop.
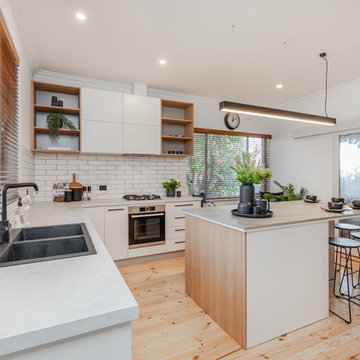
Inspiration for a large contemporary u-shaped eat-in kitchen in Adelaide with a double-bowl sink, flat-panel cabinets, white cabinets, quartz benchtops, white splashback, subway tile splashback, black appliances, light hardwood floors, with island, yellow floor and grey benchtop.
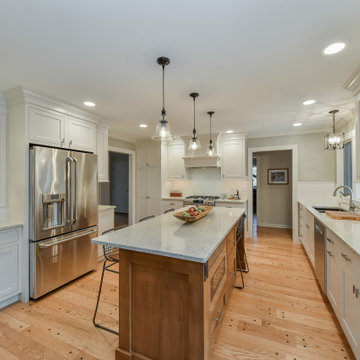
This is an example of a mid-sized transitional u-shaped eat-in kitchen in Chicago with shaker cabinets, white cabinets, quartz benchtops, white splashback, ceramic splashback, light hardwood floors, with island, yellow floor and white benchtop.
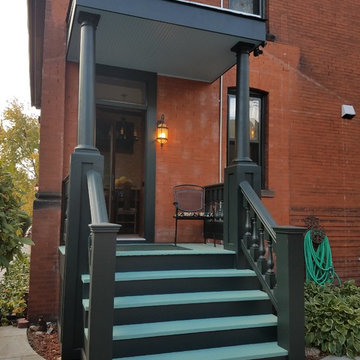
This 1800's Minneapolis kitchen needed to be updated! The homeowners were looking to preserve the integrity of the home and the era that it was built in, yet make it current and more functional for their family. We removed the dropped header and replaced it with a hidden header, reduced the size of the back of the fireplace, which faces the formal dining room, and took down all the yellow toile wallpaper and red paint. There was a bathroom where the new back entry comes into the dinette area, this was moved to the other side of the room to make the kitchen area more spacious. The woodwork in this house is truly a work of art, so the cabinets had to co-exist and work well with the existing. The cabinets are quartersawn oak and are shaker doors and drawers. The casing on the doors and windows differed depending on the area you were in, so we created custom moldings to recreate the gorgeous casing that existed on the kitchen windows and door. We used Cambria for the countertops and a gorgeous marble tile for the backsplash. What a beautiful kitchen!
SpaceCrafting
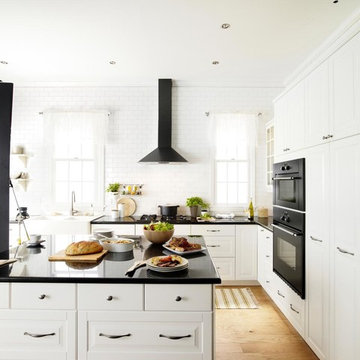
This white and black look is clean and classic! Come on in to DeHaan Tile & Floor Covering to design your kitchen!
This is an example of a large contemporary u-shaped eat-in kitchen in Grand Rapids with a farmhouse sink, raised-panel cabinets, white cabinets, quartz benchtops, white splashback, subway tile splashback, black appliances, light hardwood floors, with island and yellow floor.
This is an example of a large contemporary u-shaped eat-in kitchen in Grand Rapids with a farmhouse sink, raised-panel cabinets, white cabinets, quartz benchtops, white splashback, subway tile splashback, black appliances, light hardwood floors, with island and yellow floor.
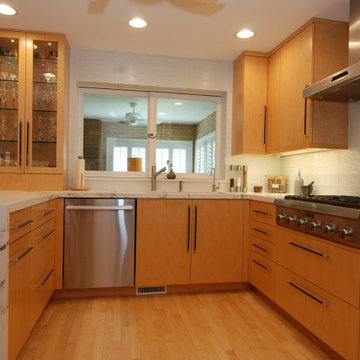
Photo of a mid-sized contemporary u-shaped eat-in kitchen in Chicago with an undermount sink, flat-panel cabinets, light wood cabinets, quartzite benchtops, white splashback, subway tile splashback, stainless steel appliances, light hardwood floors, yellow floor and white benchtop.
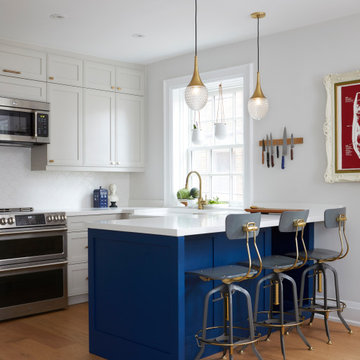
Photo of a mid-sized transitional u-shaped separate kitchen in Toronto with a farmhouse sink, shaker cabinets, beige cabinets, quartz benchtops, white splashback, mosaic tile splashback, stainless steel appliances, light hardwood floors, a peninsula, yellow floor and white benchtop.
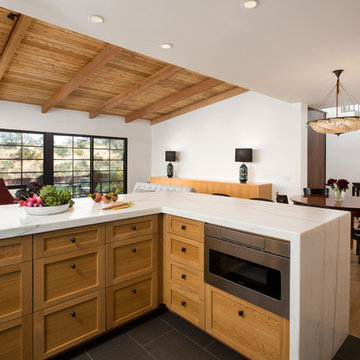
Kitchen with Living Room, Dining Room and stair beyond. Photo by Clark Dugger
Mid-sized midcentury u-shaped open plan kitchen in Los Angeles with a farmhouse sink, shaker cabinets, light wood cabinets, marble benchtops, white splashback, marble splashback, stainless steel appliances, light hardwood floors, a peninsula and yellow floor.
Mid-sized midcentury u-shaped open plan kitchen in Los Angeles with a farmhouse sink, shaker cabinets, light wood cabinets, marble benchtops, white splashback, marble splashback, stainless steel appliances, light hardwood floors, a peninsula and yellow floor.
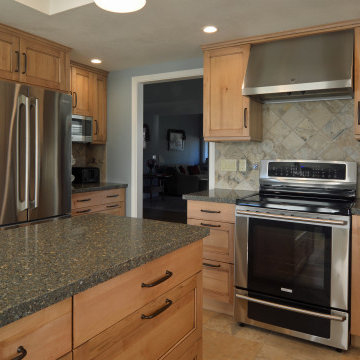
Rustic heartwood maple cabinets in a black glazed natural finish. Depending on how its decorated this kitchen could be seen as a country home, beach cottage, or even a transitional style space.
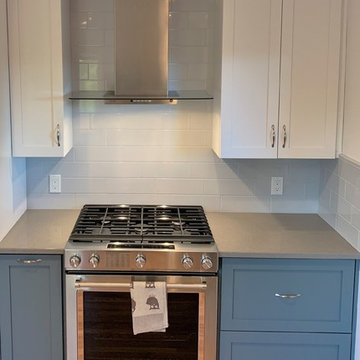
Gas stove, hood and molding
Val Sporleder
Inspiration for a small modern u-shaped separate kitchen in Seattle with an undermount sink, shaker cabinets, blue cabinets, quartz benchtops, blue splashback, subway tile splashback, stainless steel appliances, light hardwood floors, yellow floor and grey benchtop.
Inspiration for a small modern u-shaped separate kitchen in Seattle with an undermount sink, shaker cabinets, blue cabinets, quartz benchtops, blue splashback, subway tile splashback, stainless steel appliances, light hardwood floors, yellow floor and grey benchtop.

This is a Design-Build project by Kitchen Inspiratin Inc.
Cabinetry: Sollera Fine Cabinetry
Countertop: Natural Quartzite
Hardware: Top Knobs
Appliances: Bluestar
Backsplash: Special artisan glass tile
More about this project:
This time we cherish the beauty of wood! I am so happy to see this new project in our portfolio!
The highlight of the project:
✅Beautiful, warm and lovely custom cherry cabinets
✅ Natural quartzite that clearly shows the depth of natural stone!
✅Pro-style chef-grade appliances
✅Carefully planned accessories
✅Large peninsula with prep sink
✅Unique 3D stove splash
✅Custom made heavy duty pantry
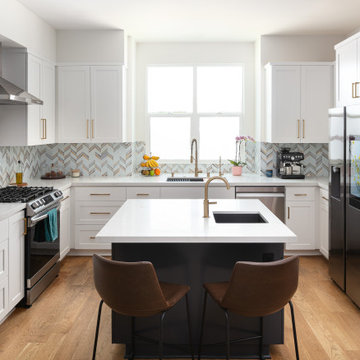
Another update project we did in the same Townhome community in Culver city. This time more towards Modern Farmhouse / Transitional design.
Kitchen cabinets were completely refinished with new hardware installed. The black island is a great center piece to the white / gold / brown color scheme.
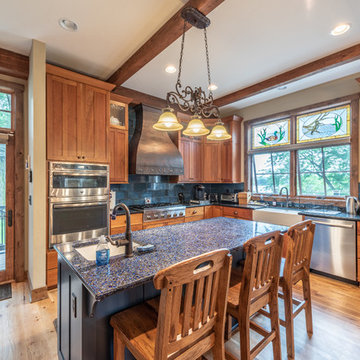
Rustic Elegant kitchen with Cherry Cabinets, Ice-stone counter tops and Hickory floors with a copper range hood.
Design ideas for a mid-sized country u-shaped eat-in kitchen in Milwaukee with a farmhouse sink, recessed-panel cabinets, medium wood cabinets, recycled glass benchtops, blue splashback, terra-cotta splashback, stainless steel appliances, medium hardwood floors, with island, yellow floor and blue benchtop.
Design ideas for a mid-sized country u-shaped eat-in kitchen in Milwaukee with a farmhouse sink, recessed-panel cabinets, medium wood cabinets, recycled glass benchtops, blue splashback, terra-cotta splashback, stainless steel appliances, medium hardwood floors, with island, yellow floor and blue benchtop.
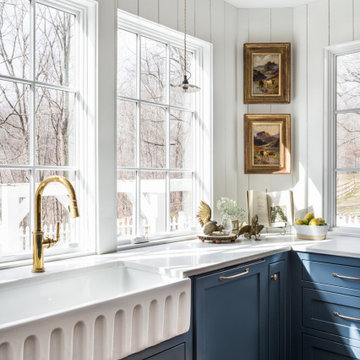
Inspiration for a mid-sized country u-shaped separate kitchen in Nashville with a farmhouse sink, beaded inset cabinets, blue cabinets, quartz benchtops, white splashback, timber splashback, stainless steel appliances, light hardwood floors, with island, yellow floor and white benchtop.
U-shaped Kitchen with Yellow Floor Design Ideas
1