U-shaped Laundry Room Design Ideas
Refine by:
Budget
Sort by:Popular Today
121 - 140 of 3,685 photos
Item 1 of 2
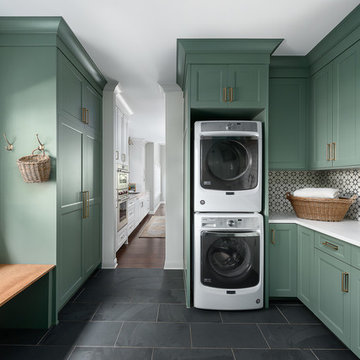
Transitional laundry room with a mudroom included in it. The stackable washer and dryer allowed for there to be a large closet for cleaning supplies with an outlet in it for the electric broom. The clean white counters allow the tile and cabinet color to stand out and be the showpiece in the room!
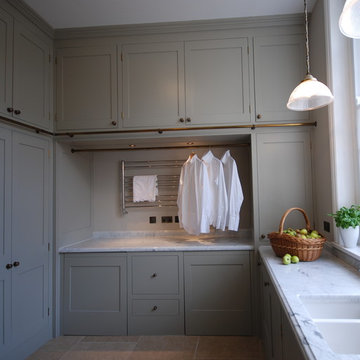
We designed this bespoke traditional laundry for a client with a very long wish list!
1) Seperate laundry baskets for whites, darks, colours, bedding, dusters, and delicates/woolens.
2) Seperate baskets for clean washing for each family member.
3) Large washing machine and dryer.
4) Drying area.
5) Lots and LOTS of storage with a place for everything.
6) Everything that isn't pretty kept out of sight.
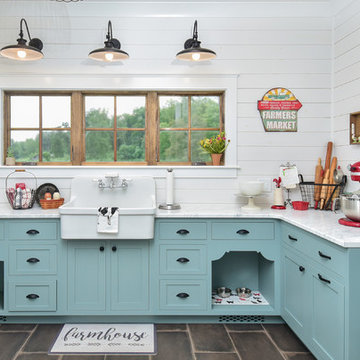
Design ideas for a country u-shaped utility room in Other with a farmhouse sink, shaker cabinets, blue cabinets, marble benchtops, white walls, porcelain floors, black floor and white benchtop.
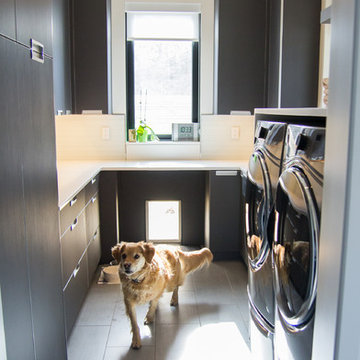
This newly completed custom home project was all about clean lines, symmetry and to keep the home feeling sleek and contemporary but warm and welcoming at the same time. In the Laundry Room we used a durable, easy to clean, textured laminate finish on the cabinetry. The darker finish really creates some drama to the space and the aluminum edge banding and integrated hardware add an unexpected touch. Caesarstone Pure White Quartz tops were used to keep the room light and bright.
Photo Credit: Whitney Summerall Photography ( https://whitneysummerallphotography.wordpress.com/)
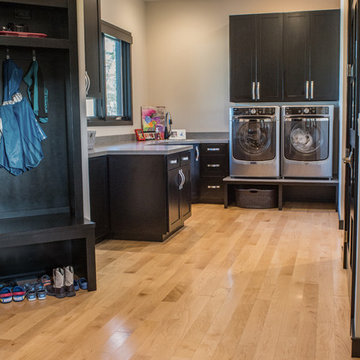
Design ideas for a mid-sized modern u-shaped utility room in Other with an undermount sink, shaker cabinets, black cabinets, granite benchtops, beige walls, light hardwood floors, a side-by-side washer and dryer and brown floor.
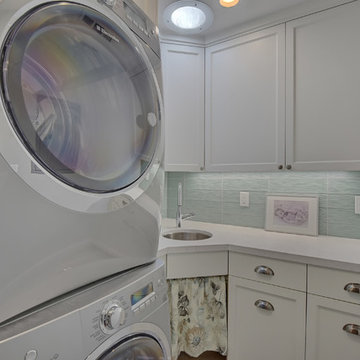
Budget analysis and project development by: May Construction, Inc. -------------------- Interior design by: Liz Williams
Small contemporary u-shaped dedicated laundry room in San Francisco with a single-bowl sink, recessed-panel cabinets, white cabinets, solid surface benchtops, green walls, a stacked washer and dryer and ceramic floors.
Small contemporary u-shaped dedicated laundry room in San Francisco with a single-bowl sink, recessed-panel cabinets, white cabinets, solid surface benchtops, green walls, a stacked washer and dryer and ceramic floors.
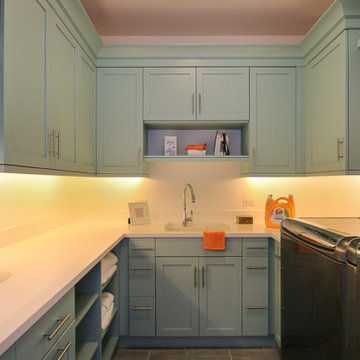
This is an example of a mid-sized transitional u-shaped dedicated laundry room in Chicago with an undermount sink, flat-panel cabinets, blue cabinets, quartz benchtops, white walls and a side-by-side washer and dryer.
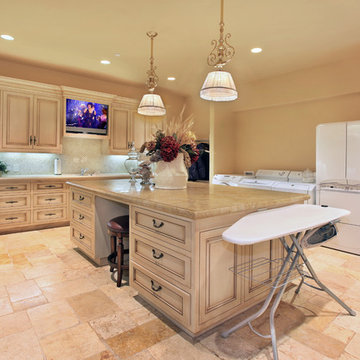
Before the remodel!
Expansive mediterranean u-shaped utility room in Orange County with recessed-panel cabinets, limestone benchtops, limestone floors, a side-by-side washer and dryer, beige cabinets and beige walls.
Expansive mediterranean u-shaped utility room in Orange County with recessed-panel cabinets, limestone benchtops, limestone floors, a side-by-side washer and dryer, beige cabinets and beige walls.
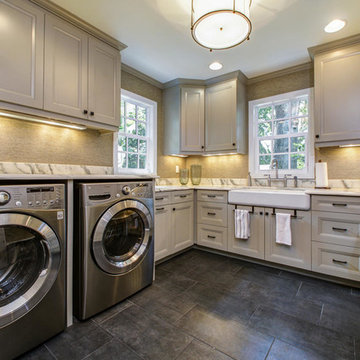
Create an environment and experience for your laundry routine with custom gray cabinetry, windows, farm house single bowl sink, and stylish laundry carts.
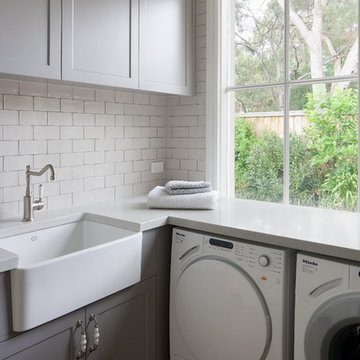
Photography by Shannon McGrath
Inspiration for a mid-sized country u-shaped utility room in Melbourne with a farmhouse sink, beaded inset cabinets, beige cabinets, solid surface benchtops and a side-by-side washer and dryer.
Inspiration for a mid-sized country u-shaped utility room in Melbourne with a farmhouse sink, beaded inset cabinets, beige cabinets, solid surface benchtops and a side-by-side washer and dryer.
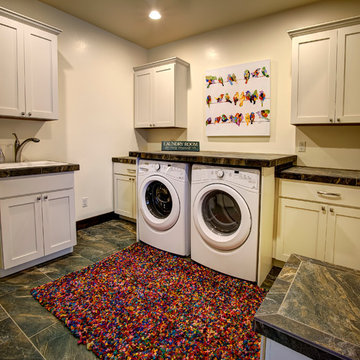
Photo by Mike Wiseman
This is an example of a large transitional u-shaped dedicated laundry room in Other with a drop-in sink, shaker cabinets, white cabinets, tile benchtops, white walls, slate floors and a side-by-side washer and dryer.
This is an example of a large transitional u-shaped dedicated laundry room in Other with a drop-in sink, shaker cabinets, white cabinets, tile benchtops, white walls, slate floors and a side-by-side washer and dryer.
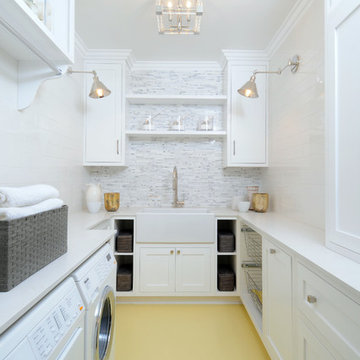
Photo of a mid-sized transitional u-shaped dedicated laundry room in Los Angeles with a farmhouse sink, shaker cabinets, white cabinets, white walls, a side-by-side washer and dryer, solid surface benchtops and painted wood floors.
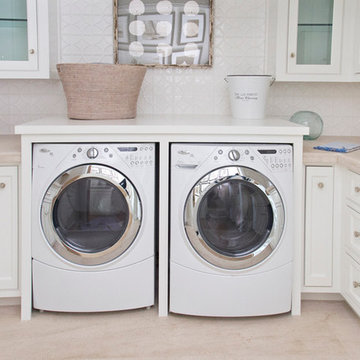
Faith Elder
Beach style u-shaped dedicated laundry room in Orange County with an undermount sink, white cabinets, white walls, a side-by-side washer and dryer and beaded inset cabinets.
Beach style u-shaped dedicated laundry room in Orange County with an undermount sink, white cabinets, white walls, a side-by-side washer and dryer and beaded inset cabinets.
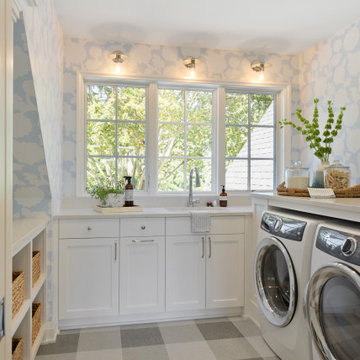
Beach style u-shaped dedicated laundry room in Minneapolis with an undermount sink, shaker cabinets, white cabinets, blue walls, grey floor and white benchtop.
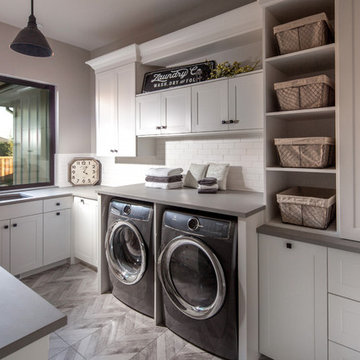
This beautiful showcase home offers a blend of crisp, uncomplicated modern lines and a touch of farmhouse architectural details. The 5,100 square feet single level home with 5 bedrooms, 3 ½ baths with a large vaulted bonus room over the garage is delightfully welcoming.
For more photos of this project visit our website: https://wendyobrienid.com.
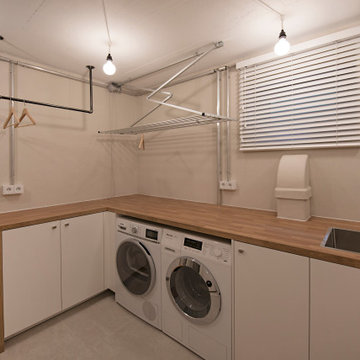
Interior Design: freudenspiel by Elisabeth Zola;
Fotos: Zolaproduction;
Der Heizungsraum ist groß genug, um daraus auch einen Waschkeller zu machen. Aufgrund der Anordnung wie eine Küchenzeile, bietet der Waschkeller viel Arbeitsfläche. Der vertikale Wäscheständer, der an der Decke montiert ist, nimmt keinen Platz am Boden weg und wird je nach Bedarf hoch oder herunter gefahren.
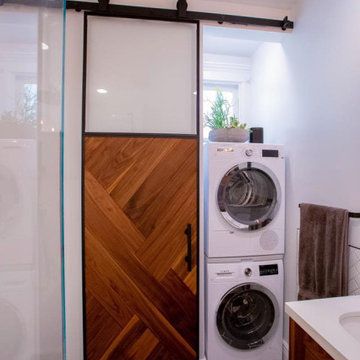
Small midcentury u-shaped laundry cupboard in San Francisco with light wood cabinets and a stacked washer and dryer.
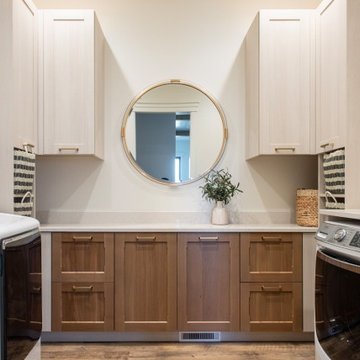
Builder - Innovate Construction (Brady Roundy
Photography - Jared Medley
Inspiration for a large country u-shaped dedicated laundry room in Salt Lake City with a side-by-side washer and dryer.
Inspiration for a large country u-shaped dedicated laundry room in Salt Lake City with a side-by-side washer and dryer.
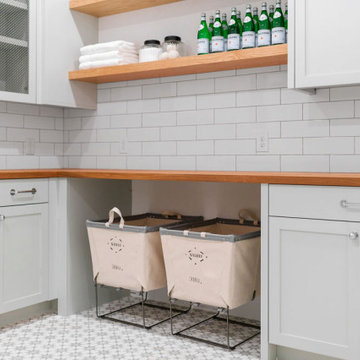
Custom Laundry Room with butcherblock Countertops, Cement Tile Flooring, and exposed shelving.
This is an example of a large country u-shaped dedicated laundry room in Phoenix with a farmhouse sink, shaker cabinets, blue cabinets, wood benchtops, white walls, concrete floors, a side-by-side washer and dryer, grey floor and brown benchtop.
This is an example of a large country u-shaped dedicated laundry room in Phoenix with a farmhouse sink, shaker cabinets, blue cabinets, wood benchtops, white walls, concrete floors, a side-by-side washer and dryer, grey floor and brown benchtop.
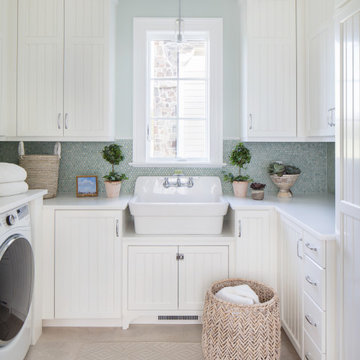
Inspiration for a mid-sized beach style u-shaped dedicated laundry room in Richmond with a farmhouse sink, beaded inset cabinets, white cabinets, quartzite benchtops, green walls, porcelain floors, a side-by-side washer and dryer and white benchtop.
U-shaped Laundry Room Design Ideas
7