U-shaped Laundry Room Design Ideas with an Utility Sink
Refine by:
Budget
Sort by:Popular Today
1 - 20 of 145 photos
Item 1 of 3
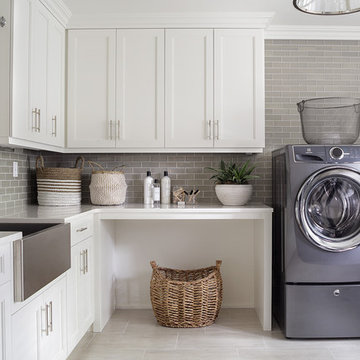
A clean and efficiently planned laundry room on a second floor with 2 side by side washers and 2 side by side dryers. White built in cabinetry with walls covered in gray glass subway tiles.
Peter Rymwid Photography

Design ideas for a mid-sized modern u-shaped utility room in Other with an utility sink, shaker cabinets, white cabinets, white walls, vinyl floors, a side-by-side washer and dryer and black benchtop.
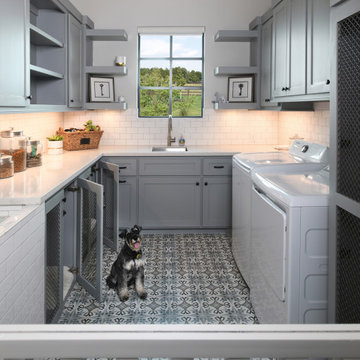
Dog friendly laundry room, sliding pocket door to keep pets safe, raised dog washing sink,
This is an example of a mid-sized transitional u-shaped dedicated laundry room in Houston with an utility sink, shaker cabinets, grey cabinets, white splashback, subway tile splashback, white walls, porcelain floors, a side-by-side washer and dryer, multi-coloured floor and white benchtop.
This is an example of a mid-sized transitional u-shaped dedicated laundry room in Houston with an utility sink, shaker cabinets, grey cabinets, white splashback, subway tile splashback, white walls, porcelain floors, a side-by-side washer and dryer, multi-coloured floor and white benchtop.
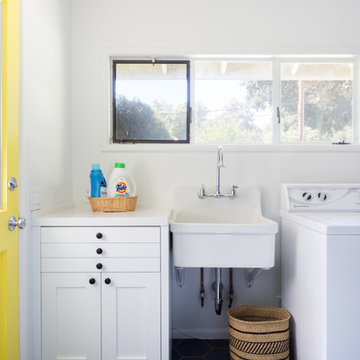
This is an example of a mid-sized traditional u-shaped utility room in Los Angeles with an utility sink, shaker cabinets, white cabinets, quartzite benchtops, white walls, ceramic floors, a side-by-side washer and dryer, black floor and white benchtop.
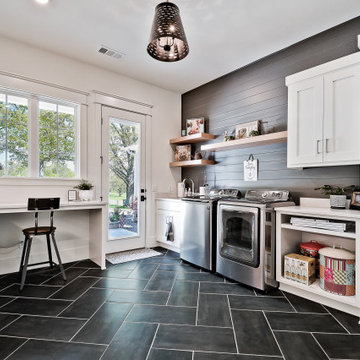
Design ideas for a large country u-shaped utility room in Other with an utility sink, raised-panel cabinets, white cabinets, quartz benchtops, a side-by-side washer and dryer and white benchtop.
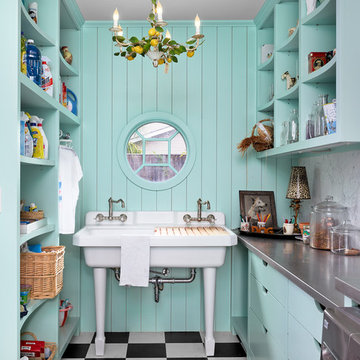
Photo of a small eclectic u-shaped utility room in Houston with open cabinets, stainless steel benchtops, a side-by-side washer and dryer, multi-coloured floor, grey benchtop and an utility sink.
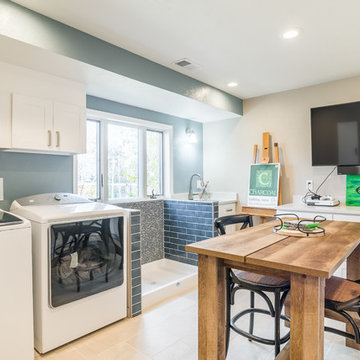
Photo by From the Hip Photography
This is an example of a large contemporary u-shaped utility room in Denver with an utility sink, blue walls, a side-by-side washer and dryer, white floor and white benchtop.
This is an example of a large contemporary u-shaped utility room in Denver with an utility sink, blue walls, a side-by-side washer and dryer, white floor and white benchtop.

Custom storage in both the island and storage lockers makes organization a snap!
Inspiration for a large contemporary u-shaped utility room in Indianapolis with an utility sink, recessed-panel cabinets, medium wood cabinets, quartz benchtops, beige walls, porcelain floors, a stacked washer and dryer, black floor and beige benchtop.
Inspiration for a large contemporary u-shaped utility room in Indianapolis with an utility sink, recessed-panel cabinets, medium wood cabinets, quartz benchtops, beige walls, porcelain floors, a stacked washer and dryer, black floor and beige benchtop.
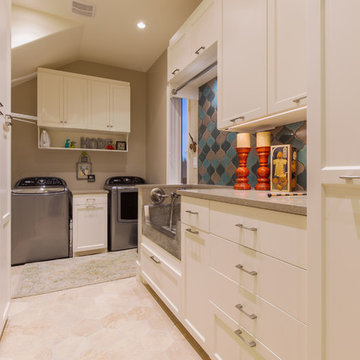
Christopher Davison, AIA
Design ideas for a large transitional u-shaped utility room in Austin with an utility sink, recessed-panel cabinets, white cabinets, quartz benchtops, travertine floors, a side-by-side washer and dryer and brown walls.
Design ideas for a large transitional u-shaped utility room in Austin with an utility sink, recessed-panel cabinets, white cabinets, quartz benchtops, travertine floors, a side-by-side washer and dryer and brown walls.
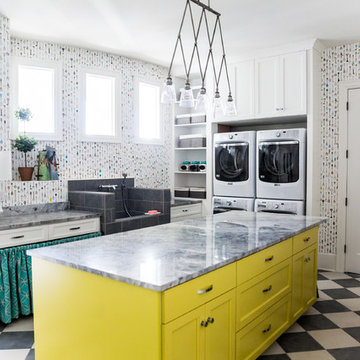
Interior Designer: Tonya Olsen
Photographer: Lindsay Salazar
Mid-sized eclectic u-shaped utility room in Salt Lake City with an utility sink, shaker cabinets, yellow cabinets, quartzite benchtops, multi-coloured walls, porcelain floors and a stacked washer and dryer.
Mid-sized eclectic u-shaped utility room in Salt Lake City with an utility sink, shaker cabinets, yellow cabinets, quartzite benchtops, multi-coloured walls, porcelain floors and a stacked washer and dryer.
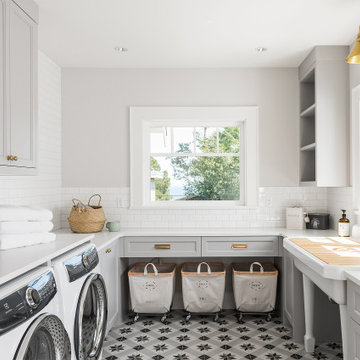
Design ideas for a transitional u-shaped dedicated laundry room in Vancouver with an utility sink, recessed-panel cabinets, grey cabinets, grey walls, a side-by-side washer and dryer, multi-coloured floor and white benchtop.
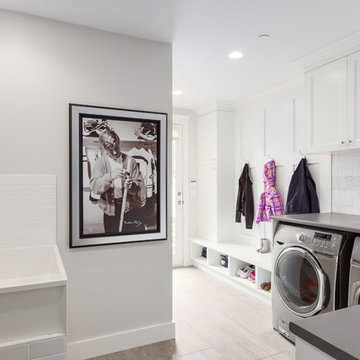
A custom home for a growing family with an adorable french bulldog- Colonel Mustard. This home was to be elegant and timeless, yet designed to be able to withstand this family with 2 young children. A beautiful gourmet kitchen is the centre of this home opened onto a very comfortable living room perfect for watching the game. Engineered hardwood flooring and beautiful custom cabinetry throughout. Upstairs a spa like master ensuite is at the ready to help these parents relax after a long tiring day.
Photography by: Colin Perry
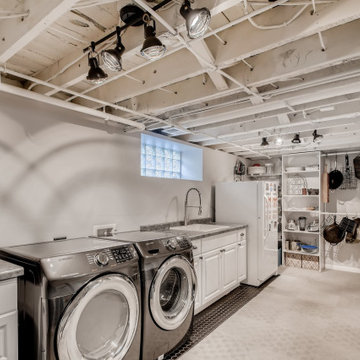
Design ideas for a mid-sized u-shaped utility room in Minneapolis with an utility sink, laminate benchtops, white walls, carpet, a side-by-side washer and dryer, grey floor and exposed beam.
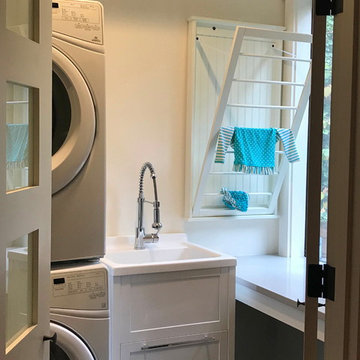
At Belltown Design we love designing laundry rooms! It is the perfect challenge between aesthetics and functionality! When doing the laundry is a breeze, and the room feels bright and cheery, then we have done our job. Modern Craftsman - Kitchen/Laundry Remodel, West Seattle, WA. Photography by Paula McHugh and Robbie Liddane
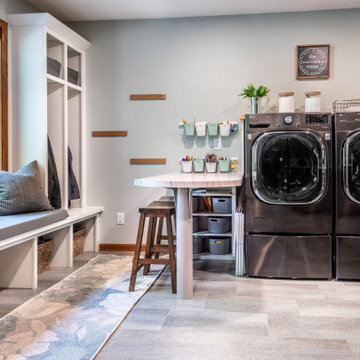
The original laundry/mudroom was not well planned. In addition, a small home office was facing the front of the home. The solution was a bit retro!
Design ideas for a large contemporary u-shaped utility room in Other with an utility sink, shaker cabinets, brown cabinets, laminate benchtops, blue walls, vinyl floors, a side-by-side washer and dryer and grey benchtop.
Design ideas for a large contemporary u-shaped utility room in Other with an utility sink, shaker cabinets, brown cabinets, laminate benchtops, blue walls, vinyl floors, a side-by-side washer and dryer and grey benchtop.
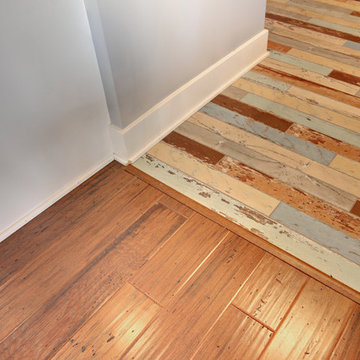
The floor, from Virginia Tile, is Charelston multi colored set in a random pattern. This is an easy care floor coming in from the garage. To the right is a mud room and the laundry room is to the left.
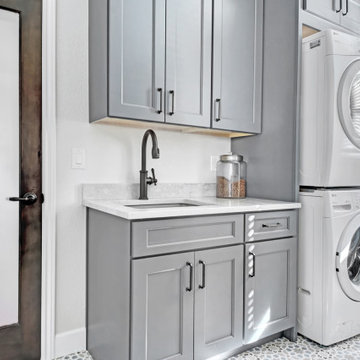
This is an example of a country u-shaped utility room in Denver with an utility sink, shaker cabinets, white cabinets, granite benchtops, ceramic floors, a stacked washer and dryer and white benchtop.
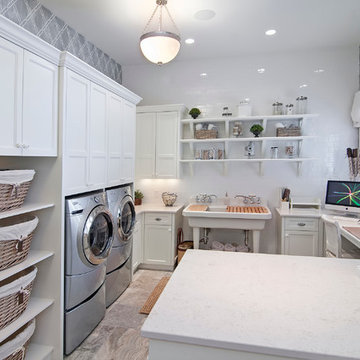
Dean Riedel of 360Vip Photography
Photo of a traditional u-shaped utility room in Minneapolis with an utility sink, recessed-panel cabinets, white cabinets, grey walls and a side-by-side washer and dryer.
Photo of a traditional u-shaped utility room in Minneapolis with an utility sink, recessed-panel cabinets, white cabinets, grey walls and a side-by-side washer and dryer.
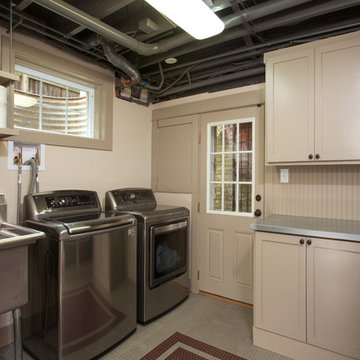
This laundry room / mudroom is fitted with storage, counter space, and a large sink. Beadboard is painted to match the cabinets and makes a perfect backsplash.

Laundry room with dark cabinets
Photo of a mid-sized traditional u-shaped laundry room in Portland with shaker cabinets, black cabinets, an utility sink, white splashback, stone slab splashback, white walls, a stacked washer and dryer, white floor and white benchtop.
Photo of a mid-sized traditional u-shaped laundry room in Portland with shaker cabinets, black cabinets, an utility sink, white splashback, stone slab splashback, white walls, a stacked washer and dryer, white floor and white benchtop.
U-shaped Laundry Room Design Ideas with an Utility Sink
1