U-shaped Laundry Room Design Ideas with Brown Walls
Refine by:
Budget
Sort by:Popular Today
1 - 20 of 25 photos
Item 1 of 3
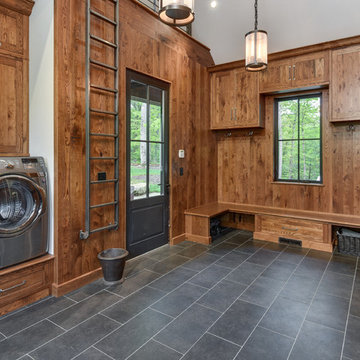
Photo of a large transitional u-shaped utility room in Other with shaker cabinets, medium wood cabinets, a side-by-side washer and dryer, grey floor, brown walls and porcelain floors.
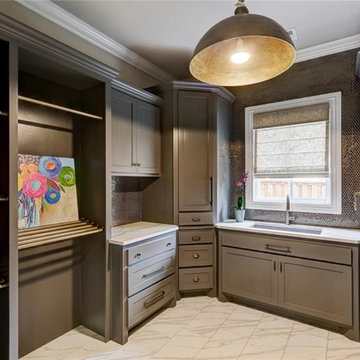
Transitional u-shaped utility room in Orange County with a single-bowl sink, shaker cabinets, grey cabinets, marble benchtops, brown walls, porcelain floors, a side-by-side washer and dryer and white floor.
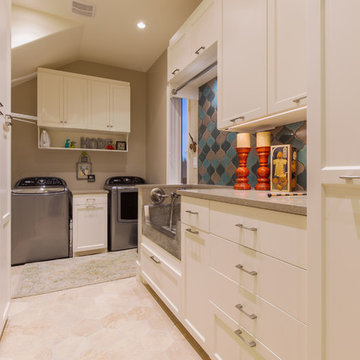
Christopher Davison, AIA
Design ideas for a large transitional u-shaped utility room in Austin with an utility sink, recessed-panel cabinets, white cabinets, quartz benchtops, travertine floors, a side-by-side washer and dryer and brown walls.
Design ideas for a large transitional u-shaped utility room in Austin with an utility sink, recessed-panel cabinets, white cabinets, quartz benchtops, travertine floors, a side-by-side washer and dryer and brown walls.
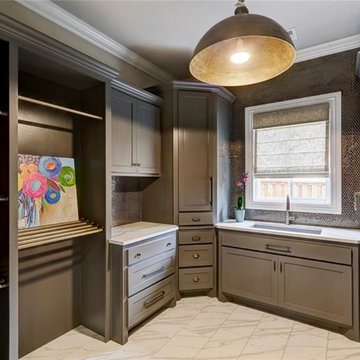
Inspiration for a large transitional u-shaped dedicated laundry room in Nashville with an undermount sink, shaker cabinets, beige cabinets, quartz benchtops, porcelain floors, a side-by-side washer and dryer and brown walls.
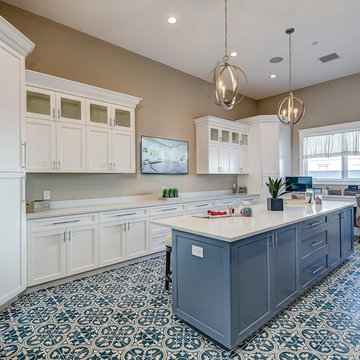
This laundry room comes with its' own entertainment center.
Photo of an expansive transitional u-shaped utility room in Phoenix with shaker cabinets, white cabinets, quartz benchtops, brown walls, ceramic floors, a side-by-side washer and dryer, multi-coloured floor and beige benchtop.
Photo of an expansive transitional u-shaped utility room in Phoenix with shaker cabinets, white cabinets, quartz benchtops, brown walls, ceramic floors, a side-by-side washer and dryer, multi-coloured floor and beige benchtop.
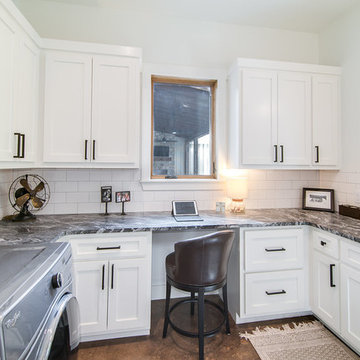
Inspiration for a large country u-shaped utility room in Austin with an undermount sink, shaker cabinets, white cabinets, granite benchtops, brown walls, concrete floors, a side-by-side washer and dryer, brown floor and grey benchtop.
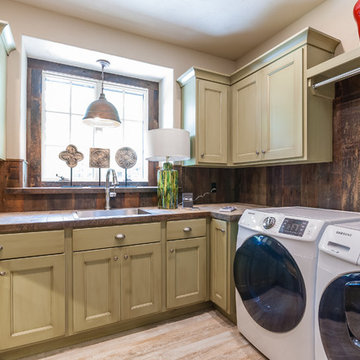
Clean lines with a rustic touch.
Inspiration for a mid-sized country u-shaped utility room in Other with a drop-in sink, flat-panel cabinets, tile benchtops, brown walls, ceramic floors, a side-by-side washer and dryer and beige cabinets.
Inspiration for a mid-sized country u-shaped utility room in Other with a drop-in sink, flat-panel cabinets, tile benchtops, brown walls, ceramic floors, a side-by-side washer and dryer and beige cabinets.
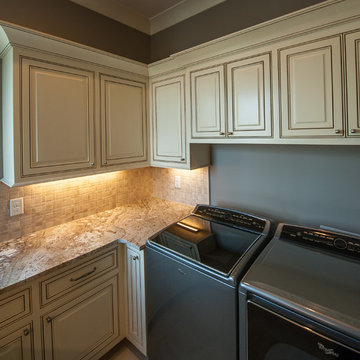
Laundry room
www.press1photos.com
Inspiration for a mid-sized country u-shaped dedicated laundry room in Other with an undermount sink, raised-panel cabinets, granite benchtops, ceramic floors, a side-by-side washer and dryer, brown walls, beige floor, beige benchtop and beige cabinets.
Inspiration for a mid-sized country u-shaped dedicated laundry room in Other with an undermount sink, raised-panel cabinets, granite benchtops, ceramic floors, a side-by-side washer and dryer, brown walls, beige floor, beige benchtop and beige cabinets.
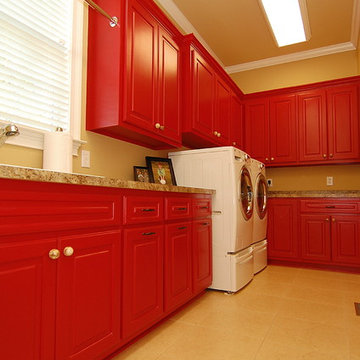
Large traditional u-shaped laundry room in Charleston with a drop-in sink, raised-panel cabinets, red cabinets, laminate benchtops, brown walls, ceramic floors, a side-by-side washer and dryer and beige floor.
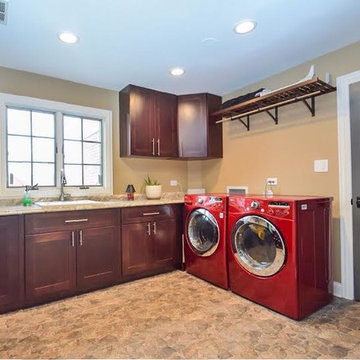
Peak Construction & Remodeling, Inc.
Orland Park, IL (708) 516-9816
Photo of a large traditional u-shaped utility room in Chicago with an utility sink, shaker cabinets, dark wood cabinets, granite benchtops, brown walls, porcelain floors, a side-by-side washer and dryer and beige floor.
Photo of a large traditional u-shaped utility room in Chicago with an utility sink, shaker cabinets, dark wood cabinets, granite benchtops, brown walls, porcelain floors, a side-by-side washer and dryer and beige floor.
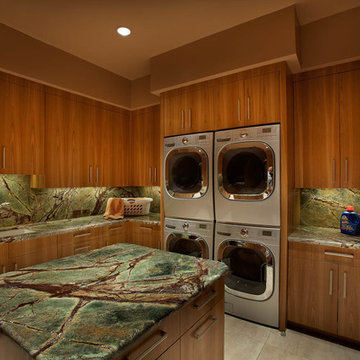
Design ideas for a large contemporary u-shaped laundry room in Phoenix with an undermount sink, flat-panel cabinets, medium wood cabinets, brown walls, a stacked washer and dryer and beige floor.
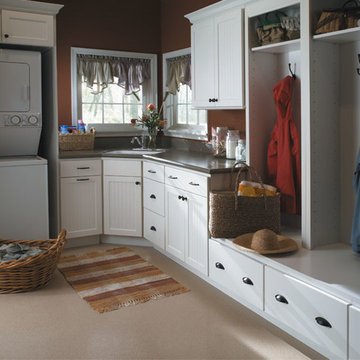
Design ideas for a large country u-shaped utility room in Other with an undermount sink, shaker cabinets, white cabinets, quartz benchtops, a stacked washer and dryer, beige floor and brown walls.
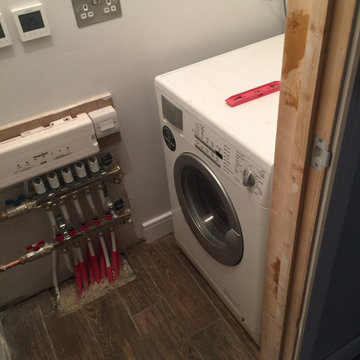
Inspiration for a small contemporary u-shaped laundry cupboard in Hertfordshire with brown walls, ceramic floors and brown floor.
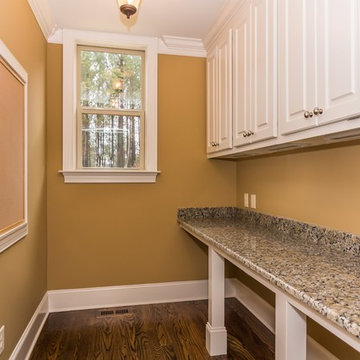
Design ideas for a small modern u-shaped laundry room in Raleigh with recessed-panel cabinets, white cabinets, granite benchtops, medium hardwood floors and brown walls.
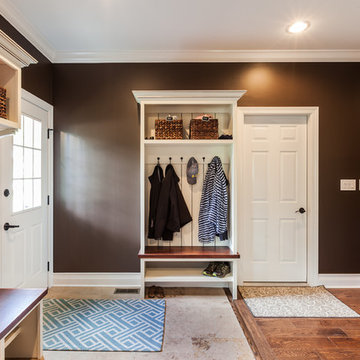
Traditional inset cabinetry (with a shaker and bead) flank these beautiful walls in Clarendon Hills. The two tone kitchen cabinets are finished in a dark brown (island and cabinet hood) and a cream with a glaze on the perimeter.
The multi-purpose laundry room also holds two mudroom lockers for shoes, jackets, winter accessories, and school supplies.
Cabinetry designed, built, and installed by Wheatland Custom Cabinetry & Woodwork. General contracting and remodel by Hyland Homes.
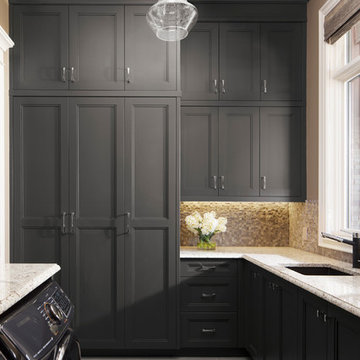
Photo of a large country u-shaped utility room in Calgary with an undermount sink, recessed-panel cabinets, grey cabinets, granite benchtops, brown walls, concrete floors, a side-by-side washer and dryer and grey floor.
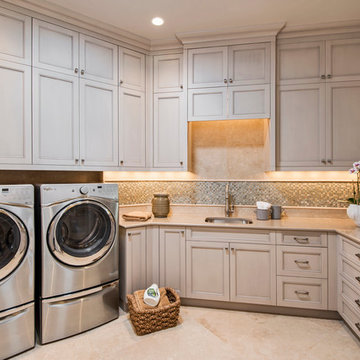
The new laundry room boasts plenty of storage plus a window to the hallway for additional light, and a sky light tube for natural lighting.
Amber Frederiksen Photography
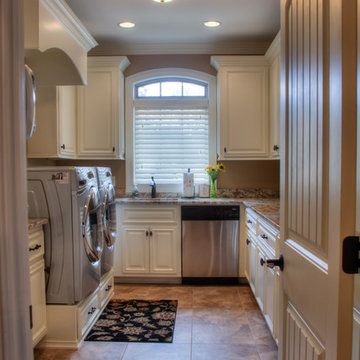
Todd Douglas Photography
Photo of a traditional u-shaped utility room in Other with raised-panel cabinets, white cabinets, granite benchtops, a side-by-side washer and dryer, an undermount sink, brown walls and porcelain floors.
Photo of a traditional u-shaped utility room in Other with raised-panel cabinets, white cabinets, granite benchtops, a side-by-side washer and dryer, an undermount sink, brown walls and porcelain floors.
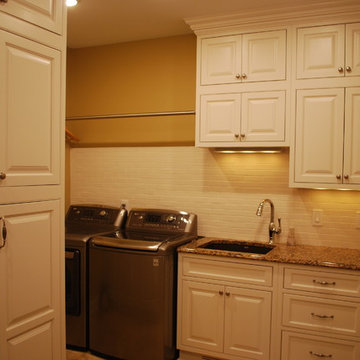
Drip dry over washer and dryer
Photo of a large traditional u-shaped utility room in Cleveland with an undermount sink, raised-panel cabinets, white cabinets, quartz benchtops, porcelain floors, a side-by-side washer and dryer and brown walls.
Photo of a large traditional u-shaped utility room in Cleveland with an undermount sink, raised-panel cabinets, white cabinets, quartz benchtops, porcelain floors, a side-by-side washer and dryer and brown walls.
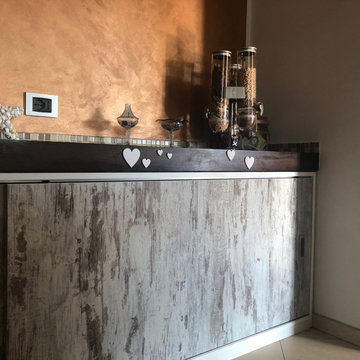
Photo of a small country u-shaped utility room in Other with a single-bowl sink, flat-panel cabinets, light wood cabinets, laminate benchtops, mosaic tile splashback, brown walls, porcelain floors, a stacked washer and dryer, beige floor and brown benchtop.
U-shaped Laundry Room Design Ideas with Brown Walls
1