U-shaped Laundry Room Design Ideas with Carpet
Refine by:
Budget
Sort by:Popular Today
1 - 5 of 5 photos
Item 1 of 3
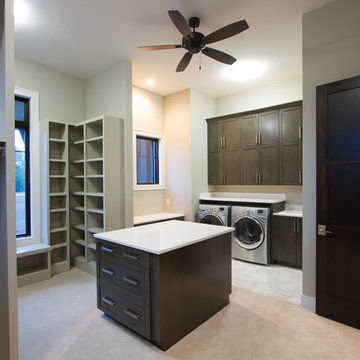
Photo of a large transitional u-shaped utility room in Omaha with shaker cabinets, dark wood cabinets, solid surface benchtops, beige walls, carpet and a side-by-side washer and dryer.
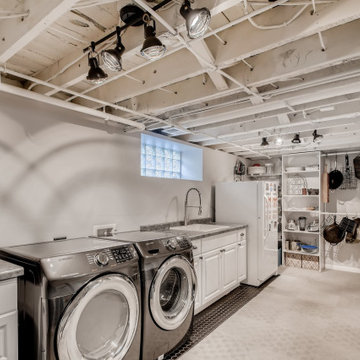
Design ideas for a mid-sized u-shaped utility room in Minneapolis with an utility sink, laminate benchtops, white walls, carpet, a side-by-side washer and dryer, grey floor and exposed beam.
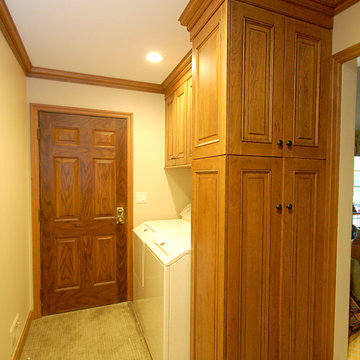
This Colts Neck New Jersey kitchen is featuring Galleria Raised Wood-Mode Custom Cabinetry in Sandstone with a pewter glaze on cherry.
Photo of a mid-sized traditional u-shaped laundry room in Newark with an undermount sink, raised-panel cabinets, medium wood cabinets, granite benchtops, beige splashback, subway tile splashback and carpet.
Photo of a mid-sized traditional u-shaped laundry room in Newark with an undermount sink, raised-panel cabinets, medium wood cabinets, granite benchtops, beige splashback, subway tile splashback and carpet.
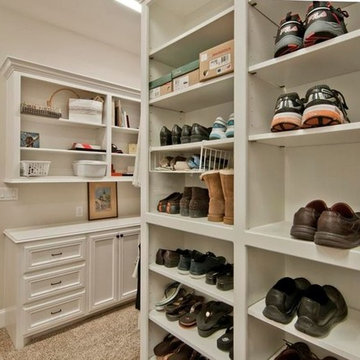
This is an example of a large traditional u-shaped utility room in Houston with raised-panel cabinets, white cabinets, laminate benchtops, white walls, carpet, a side-by-side washer and dryer and an undermount sink.
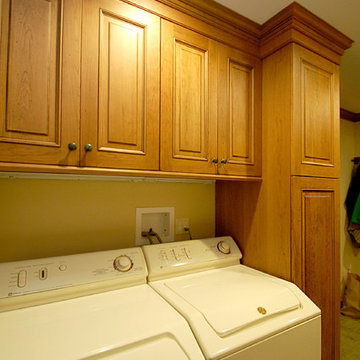
This Colts Neck New Jersey kitchen is featuring Galleria Raised Wood-Mode Custom Cabinetry in Sandstone with a pewter glaze on cherry.
Mid-sized traditional u-shaped laundry room in Newark with an undermount sink, raised-panel cabinets, medium wood cabinets, granite benchtops, beige splashback, subway tile splashback and carpet.
Mid-sized traditional u-shaped laundry room in Newark with an undermount sink, raised-panel cabinets, medium wood cabinets, granite benchtops, beige splashback, subway tile splashback and carpet.
U-shaped Laundry Room Design Ideas with Carpet
1