U-shaped Laundry Room Design Ideas with Granite Benchtops
Refine by:
Budget
Sort by:Popular Today
1 - 20 of 604 photos
Item 1 of 3
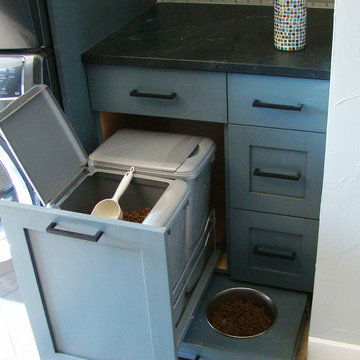
Dog food station
Photo by Ron Garrison
This is an example of a large transitional u-shaped utility room in Denver with shaker cabinets, blue cabinets, granite benchtops, white walls, travertine floors, a stacked washer and dryer, multi-coloured floor and black benchtop.
This is an example of a large transitional u-shaped utility room in Denver with shaker cabinets, blue cabinets, granite benchtops, white walls, travertine floors, a stacked washer and dryer, multi-coloured floor and black benchtop.
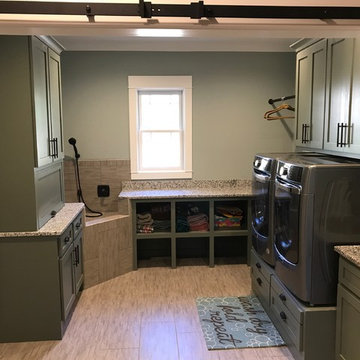
Mid-sized transitional u-shaped dedicated laundry room in Raleigh with shaker cabinets, grey cabinets, granite benchtops, grey walls, vinyl floors, a side-by-side washer and dryer and beige floor.

Laundry room featuring tumbled porcelain tile in an off-set pattern, custom inset cabinetry, stackable washer & dryer, white farmhouse sink, leathered black countertops and brass fixtures
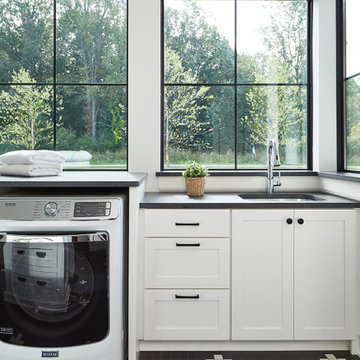
This is an example of an u-shaped utility room in Grand Rapids with an undermount sink, recessed-panel cabinets, white cabinets, granite benchtops, white walls, ceramic floors, a side-by-side washer and dryer, black floor and black benchtop.
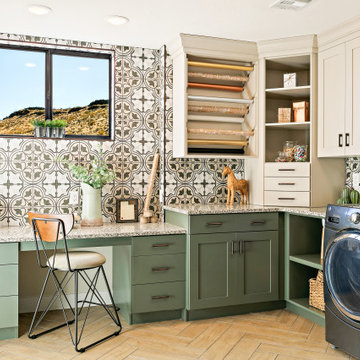
Craft Room
Modern u-shaped utility room in Salt Lake City with an undermount sink, shaker cabinets, green cabinets, granite benchtops, beige walls, porcelain floors, a side-by-side washer and dryer, brown floor and multi-coloured benchtop.
Modern u-shaped utility room in Salt Lake City with an undermount sink, shaker cabinets, green cabinets, granite benchtops, beige walls, porcelain floors, a side-by-side washer and dryer, brown floor and multi-coloured benchtop.
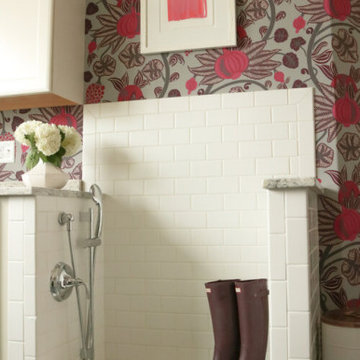
Inspiration for a large transitional u-shaped utility room in Milwaukee with white cabinets, granite benchtops, multi-coloured walls, ceramic floors, a side-by-side washer and dryer, grey floor and grey benchtop.
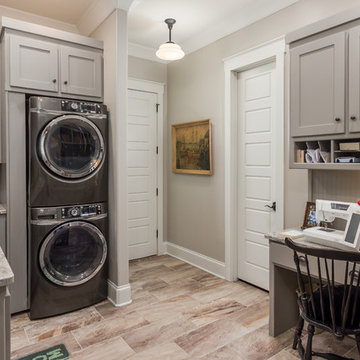
Design ideas for a mid-sized country u-shaped dedicated laundry room in Nashville with an undermount sink, recessed-panel cabinets, grey cabinets, granite benchtops, a stacked washer and dryer and beige walls.
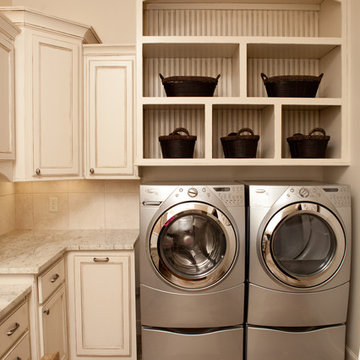
Lubbock parade homes 2011..
Inspiration for a large traditional u-shaped dedicated laundry room in Dallas with beaded inset cabinets, white cabinets, granite benchtops, white walls, vinyl floors, a side-by-side washer and dryer, multi-coloured floor and multi-coloured benchtop.
Inspiration for a large traditional u-shaped dedicated laundry room in Dallas with beaded inset cabinets, white cabinets, granite benchtops, white walls, vinyl floors, a side-by-side washer and dryer, multi-coloured floor and multi-coloured benchtop.
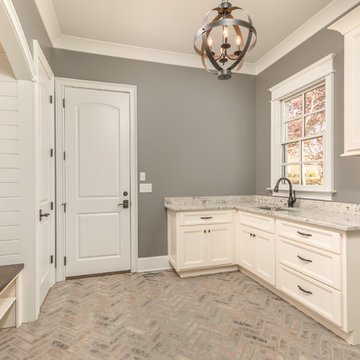
Photo of a mid-sized traditional u-shaped utility room in Other with an undermount sink, recessed-panel cabinets, beige cabinets, granite benchtops, grey walls and brick floors.
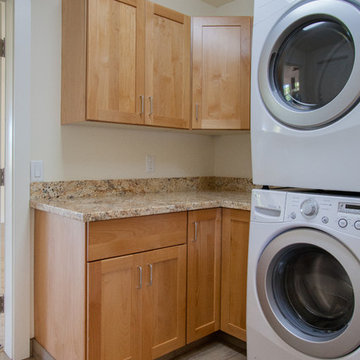
Kelsey Frost
Inspiration for a mid-sized transitional u-shaped dedicated laundry room in Hawaii with shaker cabinets, granite benchtops, white walls, porcelain floors, a stacked washer and dryer and medium wood cabinets.
Inspiration for a mid-sized transitional u-shaped dedicated laundry room in Hawaii with shaker cabinets, granite benchtops, white walls, porcelain floors, a stacked washer and dryer and medium wood cabinets.
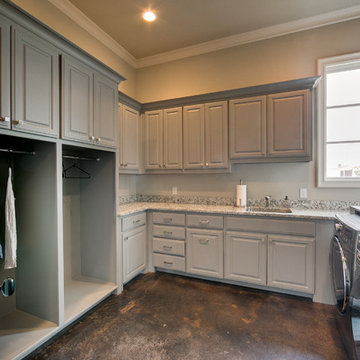
Mid-sized transitional u-shaped dedicated laundry room in Dallas with an undermount sink, raised-panel cabinets, grey cabinets, granite benchtops, beige walls, concrete floors and a side-by-side washer and dryer.
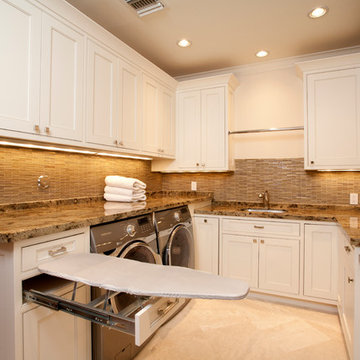
Smart use of strorage means that all that you need to do laundry is within an arms reach. We made the most of this space by hiding the ironing board in the drawer for ease of use and tidiness when the job is complete.
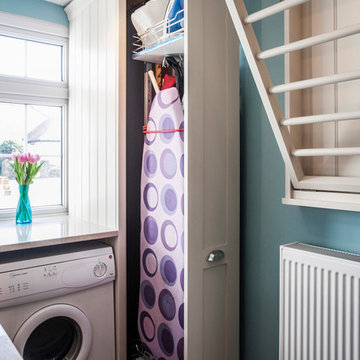
Our clients had been searching for their perfect kitchen for over a year. They had three abortive attempts to engage a kitchen supplier and had become disillusioned by vendors who wanted to mould their needs to fit with their product.
"It was a massive relief when we finally found Burlanes. From the moment we started to discuss our requirements with Lindsey we could tell that she completely understood both our needs and how Burlanes could meet them."
We needed to ensure that all the clients' specifications were met and worked together with them to achieve their dream, bespoke kitchen.
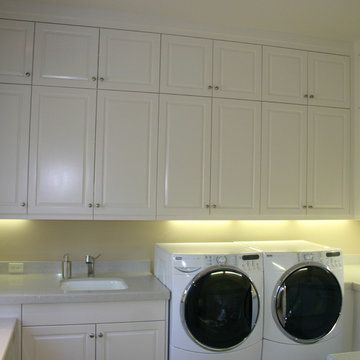
Cabinet Company // Cowan's Cabinet Co.
Mid-sized transitional u-shaped dedicated laundry room in Sacramento with an undermount sink, raised-panel cabinets, white cabinets, granite benchtops, beige walls and a side-by-side washer and dryer.
Mid-sized transitional u-shaped dedicated laundry room in Sacramento with an undermount sink, raised-panel cabinets, white cabinets, granite benchtops, beige walls and a side-by-side washer and dryer.
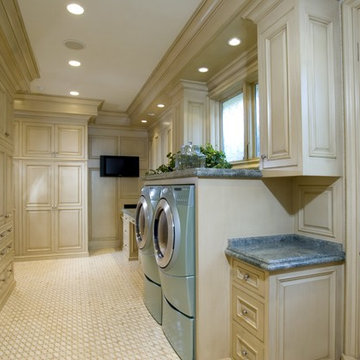
Laundry has never been such a luxury. This spacious laundry room has wall to wall built in cabinetry and plenty of counter space for sorting and folding. And laundry will never be a bore thanks to the built in flat panel television.
Construction By
Spinnaker Development
428 32nd St
Newport Beach, CA. 92663
Phone: 949-544-5801
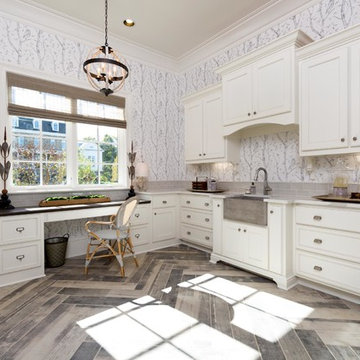
Photographer - Marty Paoletta
This is an example of a large country u-shaped utility room in Nashville with a farmhouse sink, white cabinets, granite benchtops, white walls, travertine floors, a side-by-side washer and dryer, grey floor and recessed-panel cabinets.
This is an example of a large country u-shaped utility room in Nashville with a farmhouse sink, white cabinets, granite benchtops, white walls, travertine floors, a side-by-side washer and dryer, grey floor and recessed-panel cabinets.
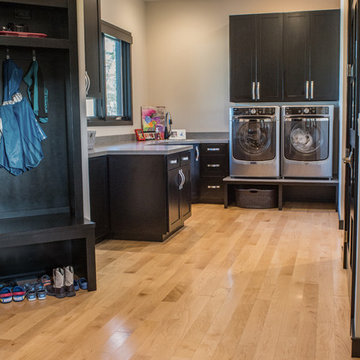
Design ideas for a mid-sized modern u-shaped utility room in Other with an undermount sink, shaker cabinets, black cabinets, granite benchtops, beige walls, light hardwood floors, a side-by-side washer and dryer and brown floor.
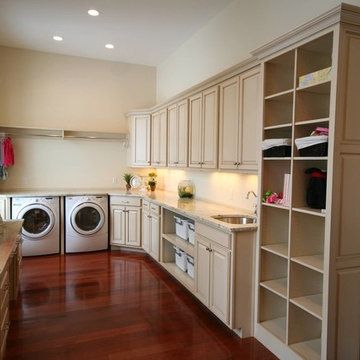
Inspiration for a large mediterranean u-shaped utility room in Cleveland with an undermount sink, raised-panel cabinets, beige cabinets, granite benchtops, beige walls, dark hardwood floors, a side-by-side washer and dryer and red floor.
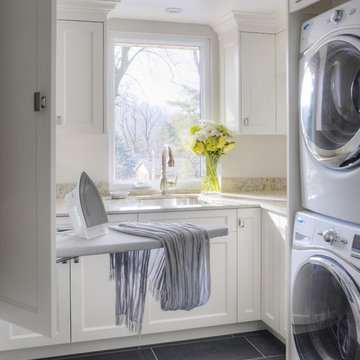
Painted ‘Hampshire’ doors in Benjamin Moore BM CC 40 Cloud White ---
Polished ‘Ivory Fantasy’ granite countertop ---
Photo of a mid-sized transitional u-shaped dedicated laundry room in Toronto with a stacked washer and dryer, white cabinets, an undermount sink, recessed-panel cabinets, granite benchtops, slate floors and beige benchtop.
Photo of a mid-sized transitional u-shaped dedicated laundry room in Toronto with a stacked washer and dryer, white cabinets, an undermount sink, recessed-panel cabinets, granite benchtops, slate floors and beige benchtop.
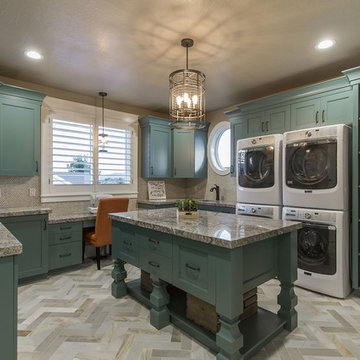
Zachary Molino
Inspiration for a large country u-shaped utility room in Salt Lake City with a single-bowl sink, shaker cabinets, granite benchtops, grey walls, ceramic floors and a stacked washer and dryer.
Inspiration for a large country u-shaped utility room in Salt Lake City with a single-bowl sink, shaker cabinets, granite benchtops, grey walls, ceramic floors and a stacked washer and dryer.
U-shaped Laundry Room Design Ideas with Granite Benchtops
1