U-shaped Laundry Room Design Ideas with Laminate Floors
Refine by:
Budget
Sort by:Popular Today
1 - 20 of 45 photos
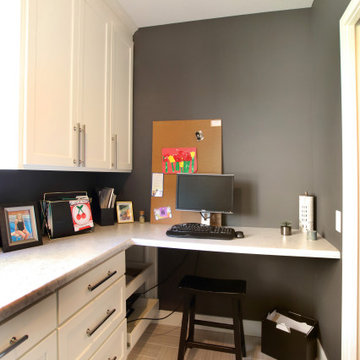
This new two story home has a very clean and crisp color pallet. Large windows to the back yard bring in the beautiful views and provide a great connection between interior and exterior living spaces.
This pocket office is part of the laundry room and just off the kitchen. Perfect for looking up your favorite recipes!

A Laundry with a view and an organized tall storage cabinet for cleaning supplies and equipment
Inspiration for a mid-sized country u-shaped utility room in San Francisco with flat-panel cabinets, green cabinets, quartz benchtops, white splashback, engineered quartz splashback, beige walls, laminate floors, a side-by-side washer and dryer, brown floor, white benchtop and recessed.
Inspiration for a mid-sized country u-shaped utility room in San Francisco with flat-panel cabinets, green cabinets, quartz benchtops, white splashback, engineered quartz splashback, beige walls, laminate floors, a side-by-side washer and dryer, brown floor, white benchtop and recessed.
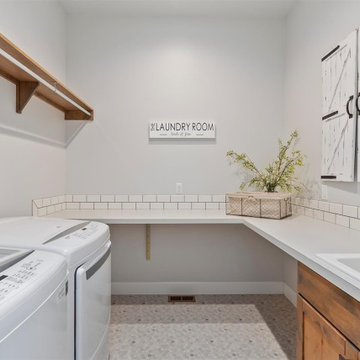
Laundry room with hanging space and utility sink.
Photo of a mid-sized traditional u-shaped dedicated laundry room in Boise with an utility sink, recessed-panel cabinets, medium wood cabinets, laminate benchtops, white splashback, subway tile splashback, grey walls, laminate floors, a side-by-side washer and dryer, multi-coloured floor and grey benchtop.
Photo of a mid-sized traditional u-shaped dedicated laundry room in Boise with an utility sink, recessed-panel cabinets, medium wood cabinets, laminate benchtops, white splashback, subway tile splashback, grey walls, laminate floors, a side-by-side washer and dryer, multi-coloured floor and grey benchtop.
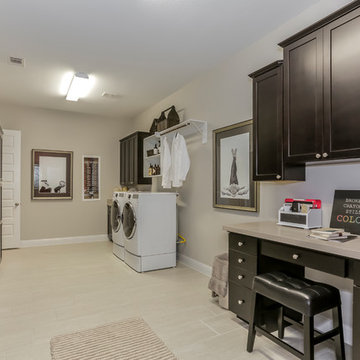
Design ideas for an expansive transitional u-shaped utility room in Houston with recessed-panel cabinets, solid surface benchtops, laminate floors, a side-by-side washer and dryer, beige floor, dark wood cabinets and grey walls.
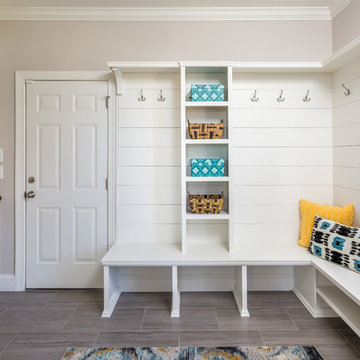
This project consisted of stripping everything to the studs and removing walls on half of the first floor and replacing with custom finishes creating an open concept with zoned living areas.
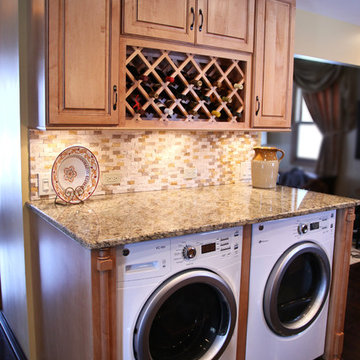
Shot Time Productions
This is an example of a small transitional u-shaped laundry room in Chicago with an undermount sink, raised-panel cabinets, medium wood cabinets, granite benchtops, beige splashback, subway tile splashback, black walls and laminate floors.
This is an example of a small transitional u-shaped laundry room in Chicago with an undermount sink, raised-panel cabinets, medium wood cabinets, granite benchtops, beige splashback, subway tile splashback, black walls and laminate floors.
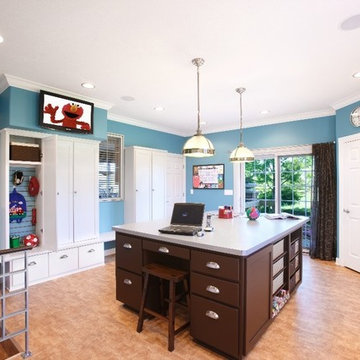
Photo of a mid-sized traditional u-shaped utility room in Chicago with blue walls, white cabinets, laminate floors, a side-by-side washer and dryer, beige floor and shaker cabinets.
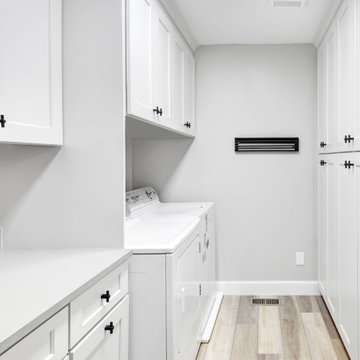
Design ideas for a mid-sized modern u-shaped utility room in Denver with shaker cabinets, white cabinets, laminate benchtops, laminate floors, brown floor and white benchtop.
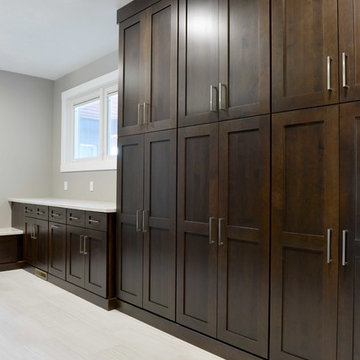
Robb Siverson Photography
Design ideas for a mid-sized transitional u-shaped utility room in Other with shaker cabinets, dark wood cabinets, quartzite benchtops, grey walls, laminate floors and a side-by-side washer and dryer.
Design ideas for a mid-sized transitional u-shaped utility room in Other with shaker cabinets, dark wood cabinets, quartzite benchtops, grey walls, laminate floors and a side-by-side washer and dryer.
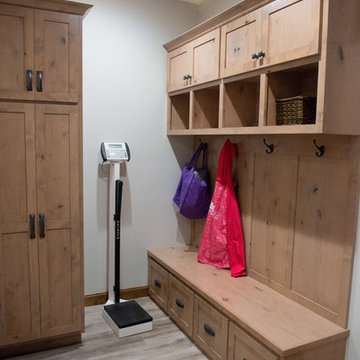
Alder wood storage bench with our custom Antique White stained finish.
Mandi B Photography
Inspiration for a large country u-shaped utility room in Other with an undermount sink, shaker cabinets, light wood cabinets, granite benchtops, white walls, laminate floors, a side-by-side washer and dryer and multi-coloured benchtop.
Inspiration for a large country u-shaped utility room in Other with an undermount sink, shaker cabinets, light wood cabinets, granite benchtops, white walls, laminate floors, a side-by-side washer and dryer and multi-coloured benchtop.
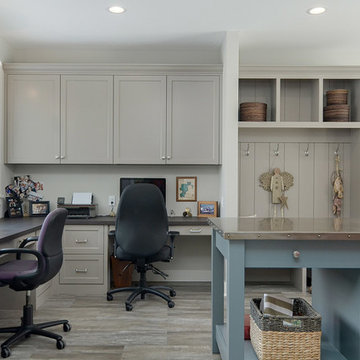
Photo Credit: Red Pine Photography
This is an example of a large beach style u-shaped utility room in Minneapolis with an undermount sink, flat-panel cabinets, white cabinets, quartz benchtops, grey walls, laminate floors, a side-by-side washer and dryer, brown floor and grey benchtop.
This is an example of a large beach style u-shaped utility room in Minneapolis with an undermount sink, flat-panel cabinets, white cabinets, quartz benchtops, grey walls, laminate floors, a side-by-side washer and dryer, brown floor and grey benchtop.
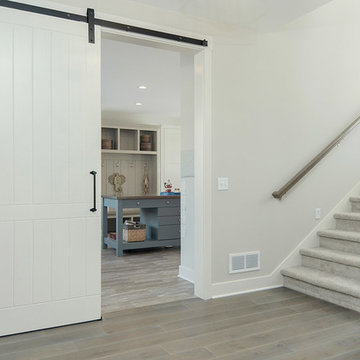
Photo Credit: Red Pine Photography
Photo of a large beach style u-shaped utility room in Minneapolis with flat-panel cabinets, white cabinets, quartz benchtops, grey benchtop, a side-by-side washer and dryer, an undermount sink, grey walls, laminate floors and brown floor.
Photo of a large beach style u-shaped utility room in Minneapolis with flat-panel cabinets, white cabinets, quartz benchtops, grey benchtop, a side-by-side washer and dryer, an undermount sink, grey walls, laminate floors and brown floor.
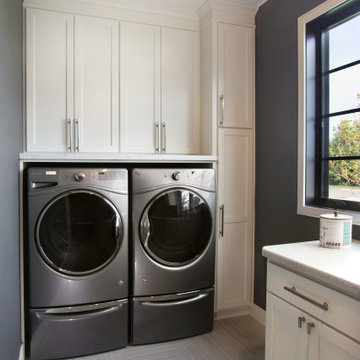
This new two story home has a very clean and crisp color pallet. Large windows to the back yard bring in the beautiful views and provide a great connection between interior and exterior living spaces.
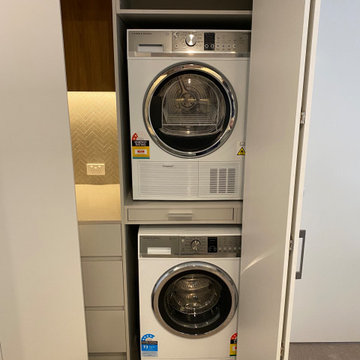
Stunning kitchen refurbishment in grey and walnut
This is an example of a small contemporary u-shaped laundry room in Melbourne with an undermount sink, beaded inset cabinets, grey cabinets, quartz benchtops, grey splashback, ceramic splashback, laminate floors, brown floor, grey benchtop and coffered.
This is an example of a small contemporary u-shaped laundry room in Melbourne with an undermount sink, beaded inset cabinets, grey cabinets, quartz benchtops, grey splashback, ceramic splashback, laminate floors, brown floor, grey benchtop and coffered.
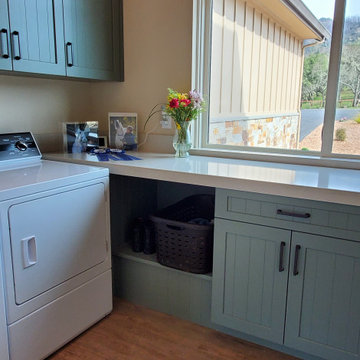
A Laundry with a view and an organized tall storage cabinet for cleaning supplies and equipment
Photo of a mid-sized country u-shaped utility room in San Francisco with flat-panel cabinets, green cabinets, quartz benchtops, white splashback, engineered quartz splashback, beige walls, laminate floors, a side-by-side washer and dryer, brown floor, white benchtop and recessed.
Photo of a mid-sized country u-shaped utility room in San Francisco with flat-panel cabinets, green cabinets, quartz benchtops, white splashback, engineered quartz splashback, beige walls, laminate floors, a side-by-side washer and dryer, brown floor, white benchtop and recessed.
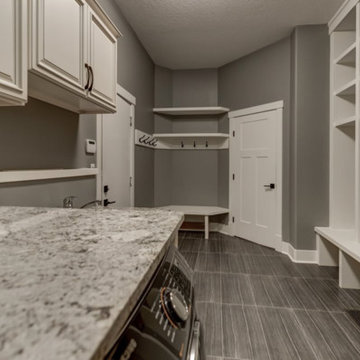
Inspiration for an expansive arts and crafts u-shaped utility room in Edmonton with a single-bowl sink, beaded inset cabinets, beige cabinets, granite benchtops, grey walls, laminate floors, a side-by-side washer and dryer and brown floor.
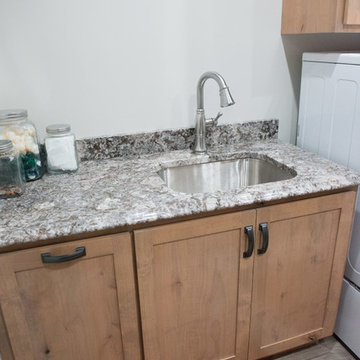
Sink base cabinetry & a roll out trash provide a great space for soaking & clean up.
Mandi B Photography
Inspiration for a large country u-shaped utility room in Other with an undermount sink, shaker cabinets, light wood cabinets, granite benchtops, white walls, laminate floors, a side-by-side washer and dryer and multi-coloured benchtop.
Inspiration for a large country u-shaped utility room in Other with an undermount sink, shaker cabinets, light wood cabinets, granite benchtops, white walls, laminate floors, a side-by-side washer and dryer and multi-coloured benchtop.
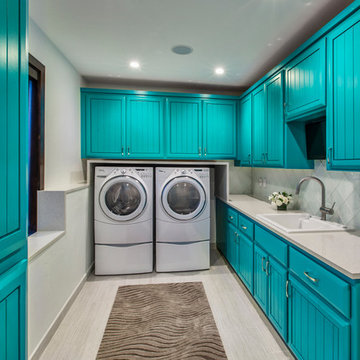
Photo of a large eclectic u-shaped utility room in Denver with raised-panel cabinets, blue cabinets, solid surface benchtops, white walls, a side-by-side washer and dryer, laminate floors, grey floor and a drop-in sink.
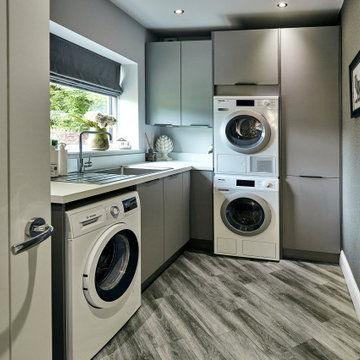
Design ideas for a mid-sized contemporary u-shaped laundry room in Other with an undermount sink, flat-panel cabinets, grey cabinets, quartzite benchtops, multi-coloured splashback, mirror splashback, laminate floors, beige floor and grey benchtop.
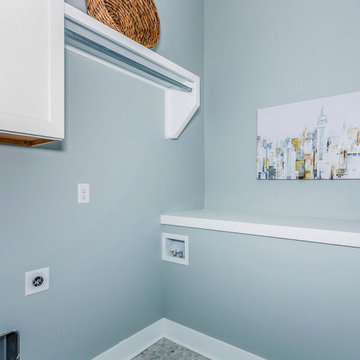
AEV Real Estate Photo
Mid-sized traditional u-shaped utility room in Wichita with grey walls, laminate floors, a side-by-side washer and dryer and multi-coloured floor.
Mid-sized traditional u-shaped utility room in Wichita with grey walls, laminate floors, a side-by-side washer and dryer and multi-coloured floor.
U-shaped Laundry Room Design Ideas with Laminate Floors
1