U-shaped Laundry Room Design Ideas with Marble Splashback
Refine by:
Budget
Sort by:Popular Today
1 - 20 of 28 photos

Large transitional u-shaped utility room in Phoenix with a farmhouse sink, beaded inset cabinets, grey cabinets, quartz benchtops, white splashback, marble splashback, white walls, marble floors, a stacked washer and dryer, grey floor, white benchtop, coffered and wallpaper.
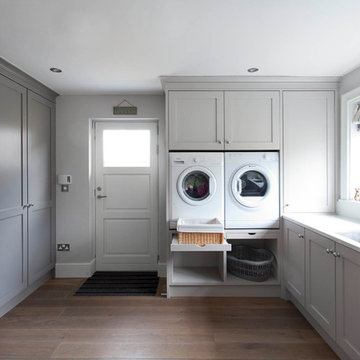
Created for a renovated and extended home, this bespoke solid poplar kitchen has been handpainted in Farrow & Ball Wevet with Railings on the island and driftwood oak internals throughout. Luxury Calacatta marble has been selected for the island and splashback with highly durable and low maintenance Silestone quartz for the work surfaces. The custom crafted breakfast cabinet, also designed with driftwood oak internals, includes a conveniently concealed touch-release shelf for prepping tea and coffee as a handy breakfast station. A statement Lacanche range cooker completes the luxury look.
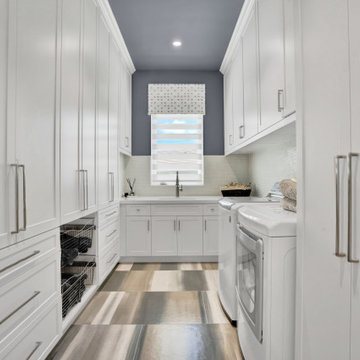
Laundry heaven! A place for everything and everything in its place
Large contemporary u-shaped dedicated laundry room in Miami with an undermount sink, shaker cabinets, white cabinets, solid surface benchtops, white splashback, marble splashback, blue walls, ceramic floors, a side-by-side washer and dryer, blue floor and white benchtop.
Large contemporary u-shaped dedicated laundry room in Miami with an undermount sink, shaker cabinets, white cabinets, solid surface benchtops, white splashback, marble splashback, blue walls, ceramic floors, a side-by-side washer and dryer, blue floor and white benchtop.
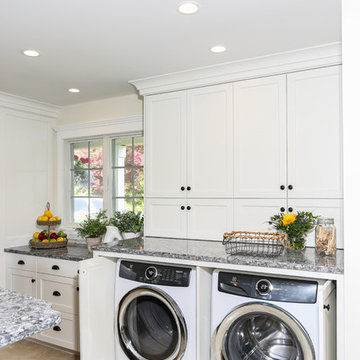
Jonathan Watkins Photography
Inspiration for a large traditional u-shaped laundry room in Boston with shaker cabinets, a farmhouse sink, white cabinets, granite benchtops, grey splashback, marble splashback, ceramic floors, black floor and grey benchtop.
Inspiration for a large traditional u-shaped laundry room in Boston with shaker cabinets, a farmhouse sink, white cabinets, granite benchtops, grey splashback, marble splashback, ceramic floors, black floor and grey benchtop.
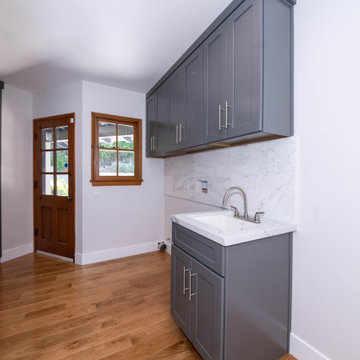
Design ideas for a mid-sized traditional u-shaped dedicated laundry room in Los Angeles with a single-bowl sink, flat-panel cabinets, grey cabinets, marble benchtops, white splashback, marble splashback, white walls, light hardwood floors, a side-by-side washer and dryer, brown floor, yellow benchtop and recessed.
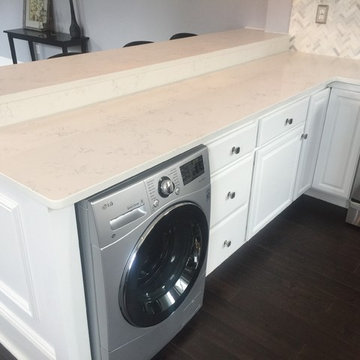
Photo of a mid-sized transitional u-shaped laundry room in New York with an undermount sink, raised-panel cabinets, white cabinets, quartzite benchtops, white splashback, marble splashback, dark hardwood floors and brown floor.
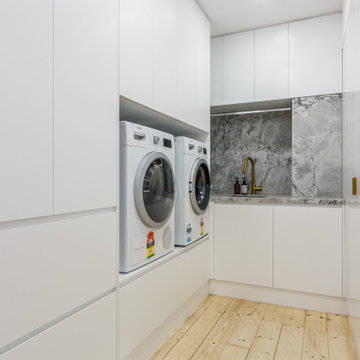
Brighton Laundry renovation 2020
Small contemporary u-shaped dedicated laundry room in Melbourne with a drop-in sink, white cabinets, marble benchtops, grey splashback, marble splashback, white walls, light hardwood floors, an integrated washer and dryer and grey benchtop.
Small contemporary u-shaped dedicated laundry room in Melbourne with a drop-in sink, white cabinets, marble benchtops, grey splashback, marble splashback, white walls, light hardwood floors, an integrated washer and dryer and grey benchtop.
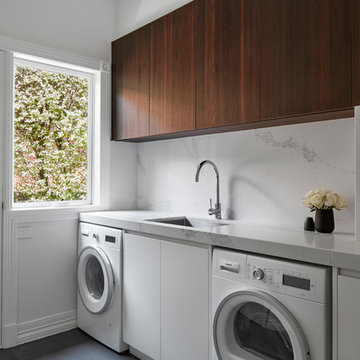
Tom Roe
Photo of a large contemporary u-shaped laundry room in Melbourne with a double-bowl sink, flat-panel cabinets, dark wood cabinets, marble benchtops, white splashback, marble splashback, light hardwood floors and white benchtop.
Photo of a large contemporary u-shaped laundry room in Melbourne with a double-bowl sink, flat-panel cabinets, dark wood cabinets, marble benchtops, white splashback, marble splashback, light hardwood floors and white benchtop.
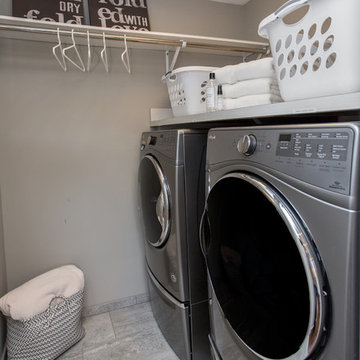
Some people remodel their kitchen, some remodel their master bath and some people do both and then some. These homeowners were ready to invest heavily in their home with a complete home remodel including kitchen, family room, powder room, laundry room, stairs, master bath and all flooring and mill work on the second floor plus many window replacements. While such an extensive remodel is more budget intense, it also gives the home a fresh, updated look at once. Enjoy this complete home transformation!
Photos by Jake Boyd Photo

This remodel embodies the goals of practical function and timeless elegance, both important for this family of four. Despite the large size of the home, the kitchen & laundry seemed forgotten and disjointed from the living space. By reclaiming space in the under-utilized breakfast room, we doubled the size of the kitchen and relocated the laundry room from the garage to the old breakfast room. Expanding the opening from living room to kitchen was a game changer, integrating both high traffic spaces and providing ample space for activity.
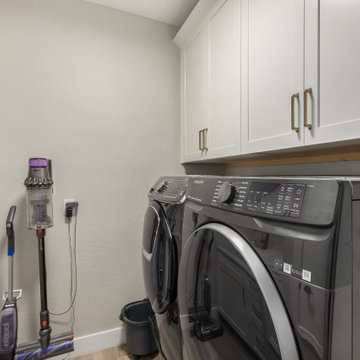
Our Gold Dust project is what we would call a rip out and replace, but with more effort. The kitchen before was decent, however it had an angle that protruded in the kitchen that only allowed for a small island. With keeping the floor, we knew that this was going to be a unique challenge. We also remodeled the bar and updated the laundry room as well.
For the kitchen, our clients wanted more function and cohesive movement throughout the space. In the beginning, if you were standing at the sink, and turn, you would get hip checked by the island. So, we pushed back the angled walls that cut into the kitchen, then turned and extended the island to host more seats. We kept the rest of the kitchen with the same layout and updated the cabinetry. Our clients went with a classic white shaker for the perimeter and for the island they chose a dark blue stain on a poplar wood species. For the countertops, they went with a beautiful white quartz everywhere and a three inch mitered edge for the island. Marble backsplash was put in to continue that classic timeless style. For the hardware, a gold finish was chosen to add warmth and to compliment the black plumbing fixtures. In the bar, there were two massive columns that were taking up too much real estate. By removing them, we were able to add in a full-size wine refrigerator and open the space for a more functional entertaining bar. We kept the laundry with the same layout, but just updated the cabinets and added the same marble backsplash from the kitchen. By keeping the bar and the laundry room the same cabinets as in the kitchen, this house now feels timeless, classic, and cozy.
We had such a joyful time working with our clients on this home.
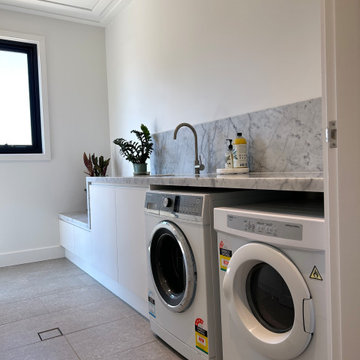
TWO TONE
- Custom designed and manufactured laundry room, finished in satin natural white polyurethane
- 40mm thick mitred benchtop, in natural 'Carrara' stone
- Natural 'Carrara' stone splashback
- Blum hardware
Sheree Bounassif, Kitchens by Emanuel
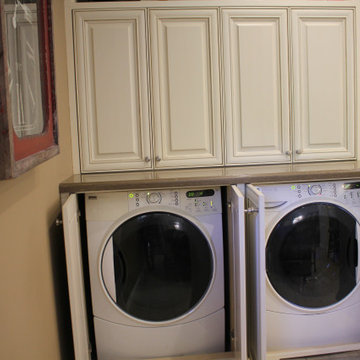
Gorgeous kitchen remodel in Sherman Oaks. Custom cabinets and countertops, farmhouse sink, and a large island give this kitchen a luxurious feel.
Design ideas for a mid-sized transitional u-shaped laundry room in Los Angeles with a farmhouse sink, raised-panel cabinets, white cabinets, quartzite benchtops, beige splashback, marble splashback, porcelain floors, beige floor and multi-coloured benchtop.
Design ideas for a mid-sized transitional u-shaped laundry room in Los Angeles with a farmhouse sink, raised-panel cabinets, white cabinets, quartzite benchtops, beige splashback, marble splashback, porcelain floors, beige floor and multi-coloured benchtop.
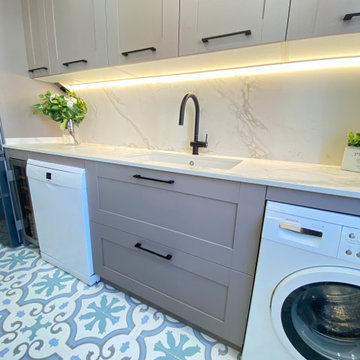
Creamos ambientes centrados en el estilo de vida de nuestros clientes, para nosotros es como un traje a medida.
Real, genuino, como tú.
Materiales nobles de calidad, tonos empolvados, iluminación retroiluminada, foseados.
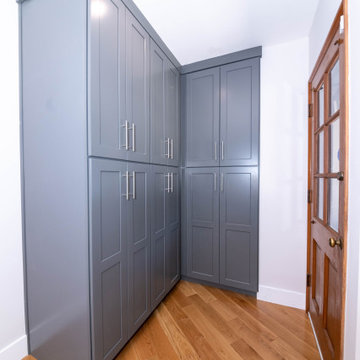
This is an example of a mid-sized traditional u-shaped dedicated laundry room in Los Angeles with a single-bowl sink, flat-panel cabinets, grey cabinets, marble benchtops, white splashback, marble splashback, white walls, light hardwood floors, a side-by-side washer and dryer, brown floor, yellow benchtop and recessed.
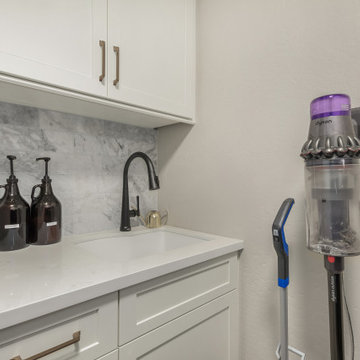
Our Gold Dust project is what we would call a rip out and replace, but with more effort. The kitchen before was decent, however it had an angle that protruded in the kitchen that only allowed for a small island. With keeping the floor, we knew that this was going to be a unique challenge. We also remodeled the bar and updated the laundry room as well.
For the kitchen, our clients wanted more function and cohesive movement throughout the space. In the beginning, if you were standing at the sink, and turn, you would get hip checked by the island. So, we pushed back the angled walls that cut into the kitchen, then turned and extended the island to host more seats. We kept the rest of the kitchen with the same layout and updated the cabinetry. Our clients went with a classic white shaker for the perimeter and for the island they chose a dark blue stain on a poplar wood species. For the countertops, they went with a beautiful white quartz everywhere and a three inch mitered edge for the island. Marble backsplash was put in to continue that classic timeless style. For the hardware, a gold finish was chosen to add warmth and to compliment the black plumbing fixtures. In the bar, there were two massive columns that were taking up too much real estate. By removing them, we were able to add in a full-size wine refrigerator and open the space for a more functional entertaining bar. We kept the laundry with the same layout, but just updated the cabinets and added the same marble backsplash from the kitchen. By keeping the bar and the laundry room the same cabinets as in the kitchen, this house now feels timeless, classic, and cozy.
We had such a joyful time working with our clients on this home.
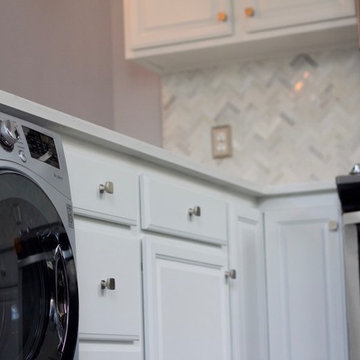
Mid-sized transitional u-shaped laundry room in New York with an undermount sink, raised-panel cabinets, white cabinets, quartzite benchtops, white splashback, marble splashback, dark hardwood floors and brown floor.
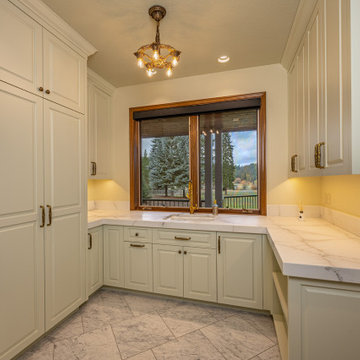
This is an example of a traditional u-shaped dedicated laundry room in Seattle with an undermount sink, green cabinets, marble benchtops, white splashback, marble splashback, marble floors, a stacked washer and dryer, white floor and white benchtop.

Laundry room off of 2nd floor catwalk
Large scandinavian u-shaped dedicated laundry room in Other with an undermount sink, recessed-panel cabinets, blue cabinets, quartz benchtops, white splashback, marble splashback, white walls, ceramic floors, a side-by-side washer and dryer, multi-coloured floor and white benchtop.
Large scandinavian u-shaped dedicated laundry room in Other with an undermount sink, recessed-panel cabinets, blue cabinets, quartz benchtops, white splashback, marble splashback, white walls, ceramic floors, a side-by-side washer and dryer, multi-coloured floor and white benchtop.
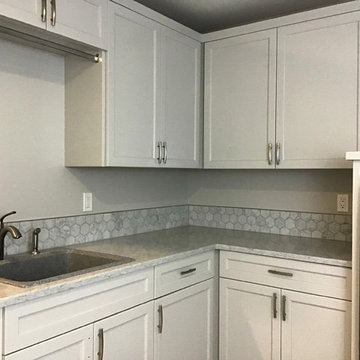
Updated Laundry room to match
ZD Photography
Design ideas for a large arts and crafts u-shaped laundry room in Portland with an undermount sink, shaker cabinets, grey cabinets, granite benchtops, white splashback, marble splashback, light hardwood floors, brown floor and white benchtop.
Design ideas for a large arts and crafts u-shaped laundry room in Portland with an undermount sink, shaker cabinets, grey cabinets, granite benchtops, white splashback, marble splashback, light hardwood floors, brown floor and white benchtop.
U-shaped Laundry Room Design Ideas with Marble Splashback
1