U-shaped Laundry Room Design Ideas with Pink Walls
Refine by:
Budget
Sort by:Popular Today
1 - 18 of 18 photos
Item 1 of 3
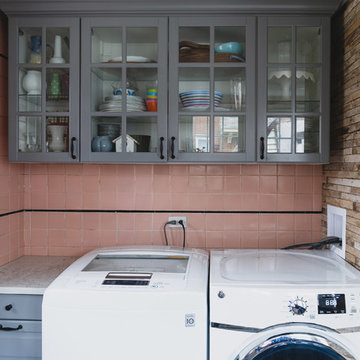
This is an example of a mid-sized modern u-shaped dedicated laundry room in Philadelphia with an utility sink, raised-panel cabinets, grey cabinets, quartz benchtops, pink walls, limestone floors, a side-by-side washer and dryer, beige floor and white benchtop.
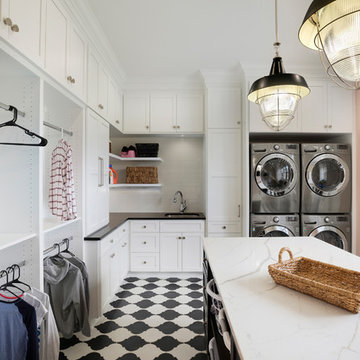
Photo of a traditional u-shaped utility room in Minneapolis with an undermount sink, shaker cabinets, white cabinets, pink walls, a stacked washer and dryer and white benchtop.
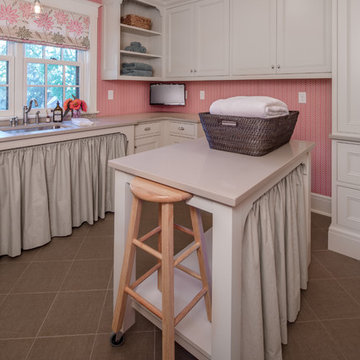
Brandon Stengell
Inspiration for a large traditional u-shaped utility room in Minneapolis with an undermount sink, white cabinets, solid surface benchtops, pink walls, ceramic floors, a side-by-side washer and dryer and recessed-panel cabinets.
Inspiration for a large traditional u-shaped utility room in Minneapolis with an undermount sink, white cabinets, solid surface benchtops, pink walls, ceramic floors, a side-by-side washer and dryer and recessed-panel cabinets.
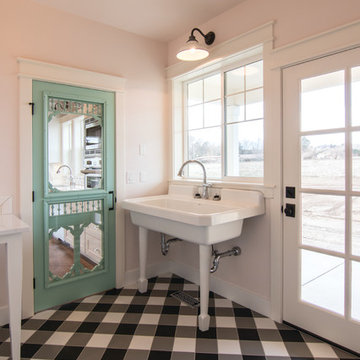
Photos by Becky Pospical
Mudroom-Laundry room combo
Photo of a small country u-shaped utility room in Seattle with a farmhouse sink, pink walls, ceramic floors, a side-by-side washer and dryer and black floor.
Photo of a small country u-shaped utility room in Seattle with a farmhouse sink, pink walls, ceramic floors, a side-by-side washer and dryer and black floor.

A big pantry was designed next to the kitchen. Generous, includes for a wine fridge and a big sink, making the kitchen even more functional.
Redded glass doors bring natural light into the space while allowing for privacy

This is an example of a mid-sized modern u-shaped utility room in DC Metro with beaded inset cabinets, white cabinets, marble benchtops, pink walls, light hardwood floors, a stacked washer and dryer, multi-coloured floor and beige benchtop.
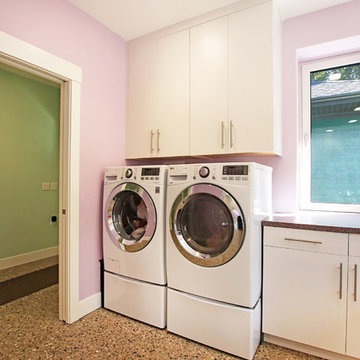
Expansive midcentury u-shaped utility room in Grand Rapids with a drop-in sink, flat-panel cabinets, grey cabinets, laminate benchtops, pink walls, concrete floors, a side-by-side washer and dryer, multi-coloured floor and multi-coloured benchtop.
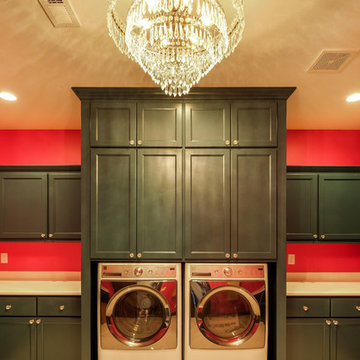
Shutter Avenue Photography
This is an example of an expansive country u-shaped dedicated laundry room in Denver with recessed-panel cabinets, green cabinets, quartzite benchtops, pink walls, ceramic floors and a side-by-side washer and dryer.
This is an example of an expansive country u-shaped dedicated laundry room in Denver with recessed-panel cabinets, green cabinets, quartzite benchtops, pink walls, ceramic floors and a side-by-side washer and dryer.
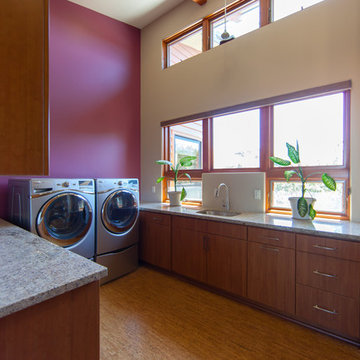
Located in the Las Ventanas community of Arroyo Grande, this single family residence was designed and built for a couple who desired a contemporary home that fit into the natural landscape. The design solution features multiple decks, including a large rear deck that is cantilevered out from the house and nestled among the trees. Three corners of the house are mitered and built of glass, offering more views of the wooded lot.
Organic materials bring warmth and texture to the space. A large natural stone “spine” wall runs from the front of the house through the main living space. Shower floors are clad in pebbles, which are both attractive and slipresistant. Mount Moriah stone, a type of quartzite, brings texture to the entry, kitchen and sunroom floors. The same stone was used for the front walkway and driveway, emphasizing the connection between indoor and outdoor spaces.
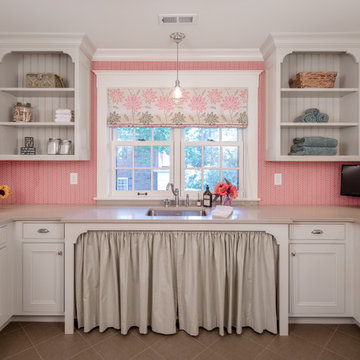
BRANDON STENGEL
Design ideas for a large traditional u-shaped utility room in Minneapolis with an undermount sink, beaded inset cabinets, white cabinets, solid surface benchtops, pink walls, ceramic floors and a side-by-side washer and dryer.
Design ideas for a large traditional u-shaped utility room in Minneapolis with an undermount sink, beaded inset cabinets, white cabinets, solid surface benchtops, pink walls, ceramic floors and a side-by-side washer and dryer.
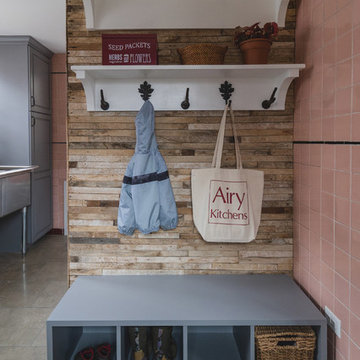
Design ideas for a mid-sized modern u-shaped dedicated laundry room in Philadelphia with an utility sink, raised-panel cabinets, grey cabinets, quartz benchtops, pink walls, limestone floors, a side-by-side washer and dryer, beige floor and white benchtop.
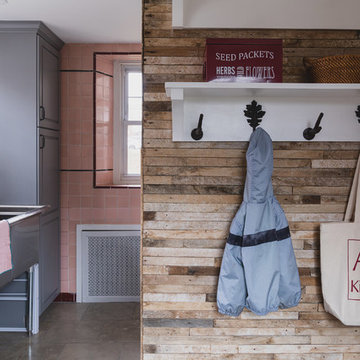
Mid-sized modern u-shaped dedicated laundry room in Philadelphia with an utility sink, raised-panel cabinets, grey cabinets, quartz benchtops, pink walls, limestone floors, a side-by-side washer and dryer, beige floor and white benchtop.
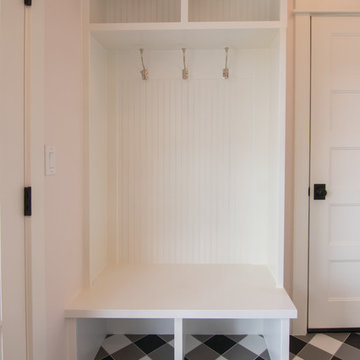
Photos by Becky Pospical
Mudroom-Laundry room combo
Photo of a small country u-shaped utility room in Other with a farmhouse sink, pink walls, ceramic floors, a side-by-side washer and dryer and black floor.
Photo of a small country u-shaped utility room in Other with a farmhouse sink, pink walls, ceramic floors, a side-by-side washer and dryer and black floor.
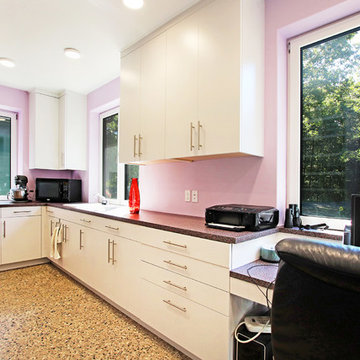
Design ideas for an expansive midcentury u-shaped utility room in Grand Rapids with a drop-in sink, flat-panel cabinets, grey cabinets, laminate benchtops, pink walls, concrete floors, a side-by-side washer and dryer, multi-coloured floor and multi-coloured benchtop.
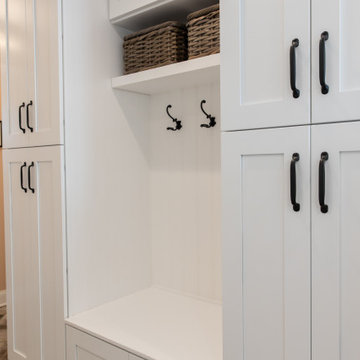
Inspiration for a mid-sized modern u-shaped utility room in DC Metro with beaded inset cabinets, white cabinets, marble benchtops, pink walls, light hardwood floors, a stacked washer and dryer, multi-coloured floor and beige benchtop.
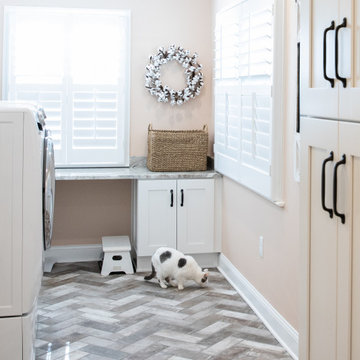
Inspiration for a mid-sized modern u-shaped utility room in DC Metro with beaded inset cabinets, white cabinets, marble benchtops, pink walls, light hardwood floors, a stacked washer and dryer, multi-coloured floor and beige benchtop.
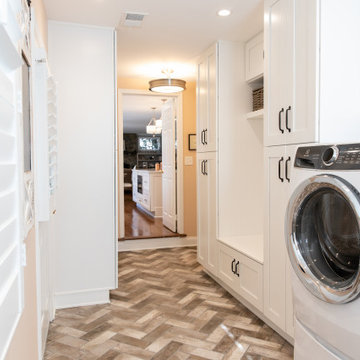
This is an example of a mid-sized modern u-shaped utility room in DC Metro with beaded inset cabinets, white cabinets, marble benchtops, pink walls, light hardwood floors, a stacked washer and dryer, multi-coloured floor and beige benchtop.
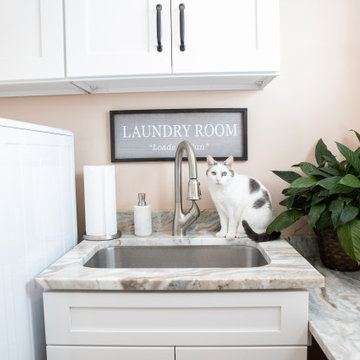
Mid-sized modern u-shaped utility room in DC Metro with beaded inset cabinets, white cabinets, marble benchtops, pink walls, a stacked washer and dryer, beige benchtop, light hardwood floors and multi-coloured floor.
U-shaped Laundry Room Design Ideas with Pink Walls
1