U-shaped Laundry Room Design Ideas with Recessed-panel Cabinets
Sort by:Popular Today
1 - 20 of 696 photos
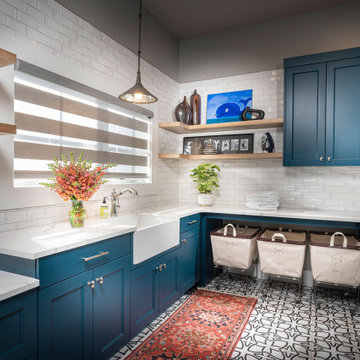
Photo of a large transitional u-shaped utility room in Other with an undermount sink, blue cabinets, quartz benchtops, ceramic floors, a side-by-side washer and dryer, white floor, white benchtop, recessed-panel cabinets and grey walls.
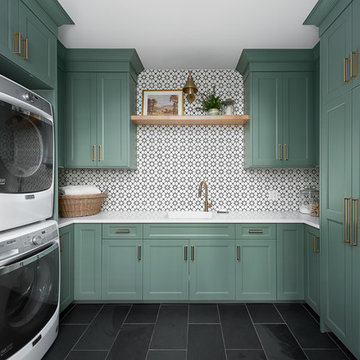
Transitional laundry room with a mudroom included in it. The stackable washer and dryer allowed for there to be a large closet for cleaning supplies with an outlet in it for the electric broom. The clean white counters allow the tile and cabinet color to stand out and be the showpiece in the room!
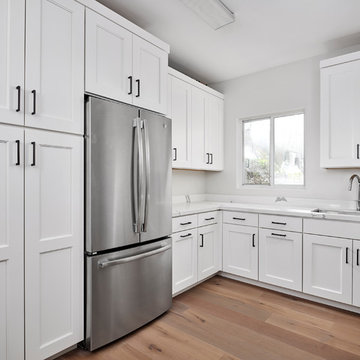
Photo of a large transitional u-shaped utility room in Phoenix with an undermount sink, recessed-panel cabinets, white cabinets, quartz benchtops, grey walls, medium hardwood floors, a side-by-side washer and dryer, grey floor and white benchtop.
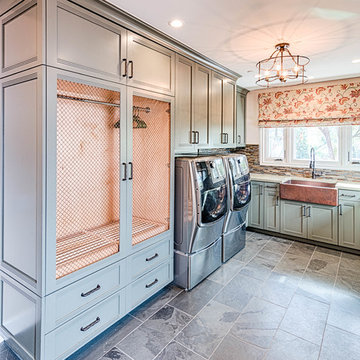
Mel Carll
Inspiration for a large transitional u-shaped dedicated laundry room in Los Angeles with a farmhouse sink, recessed-panel cabinets, green cabinets, quartzite benchtops, white walls, slate floors, a side-by-side washer and dryer, grey floor and white benchtop.
Inspiration for a large transitional u-shaped dedicated laundry room in Los Angeles with a farmhouse sink, recessed-panel cabinets, green cabinets, quartzite benchtops, white walls, slate floors, a side-by-side washer and dryer, grey floor and white benchtop.
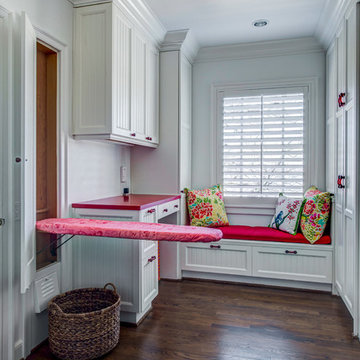
Cabinetry: Elmwood Full Access cabinetry, Chamberlain Rail Providence door style, with a Dove White Matte paint.
Countertops: 3cm Red Shimmer from Caesarstone
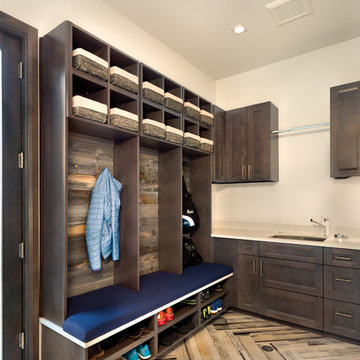
Mud room with barn wood and chevron tile.
This is an example of a mid-sized eclectic u-shaped utility room in Seattle with an undermount sink, recessed-panel cabinets, grey cabinets, quartz benchtops, white walls, ceramic floors and beige floor.
This is an example of a mid-sized eclectic u-shaped utility room in Seattle with an undermount sink, recessed-panel cabinets, grey cabinets, quartz benchtops, white walls, ceramic floors and beige floor.
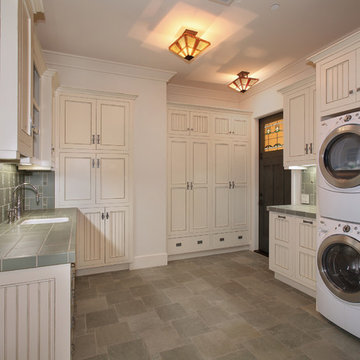
Jeri Koegel
Photo of an expansive arts and crafts u-shaped dedicated laundry room in San Diego with recessed-panel cabinets, white walls, a stacked washer and dryer, grey floor, an undermount sink, tile benchtops, slate floors, green benchtop and beige cabinets.
Photo of an expansive arts and crafts u-shaped dedicated laundry room in San Diego with recessed-panel cabinets, white walls, a stacked washer and dryer, grey floor, an undermount sink, tile benchtops, slate floors, green benchtop and beige cabinets.
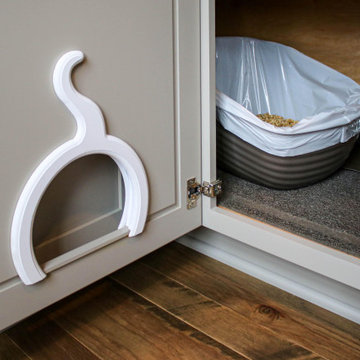
In this laundry room, Medallion Silverline cabinetry in Lancaster door painted in Macchiato was installed. A Kitty Pass door was installed on the base cabinet to hide the family cat’s litterbox. A rod was installed for hanging clothes. The countertop is Eternia Finley quartz in the satin finish.
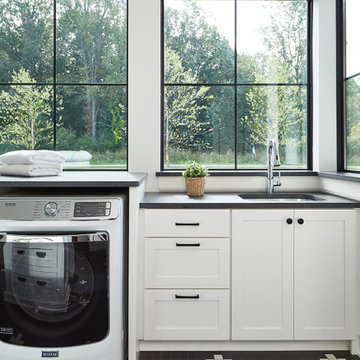
This is an example of an u-shaped utility room in Grand Rapids with an undermount sink, recessed-panel cabinets, white cabinets, granite benchtops, white walls, ceramic floors, a side-by-side washer and dryer, black floor and black benchtop.
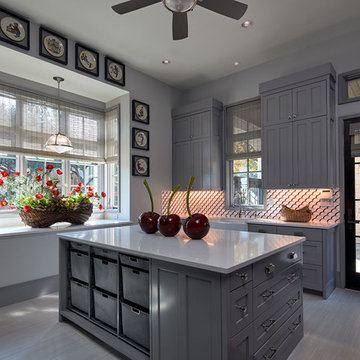
Located just off the carport, this multi-purpose laundry room not only doubles as prep space for catering crews, it works for year-round package wrapping on the quartz island countertop. I designed long drawers on one side to hold rolls of wrapping paper and I added convenient baskets on the side facing the washer and dryer for sorting laundry. The gray recessed panel cabinets are a shade lighter than the adjacent catering kitchen and main kitchen.
Photo by Brian Gassel
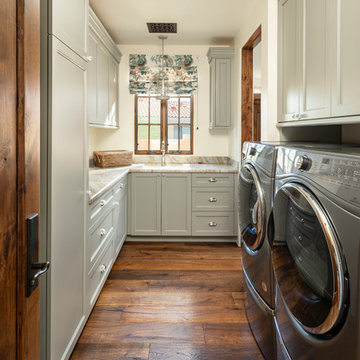
Design ideas for a traditional u-shaped dedicated laundry room in Phoenix with an undermount sink, recessed-panel cabinets, grey cabinets, medium hardwood floors, a side-by-side washer and dryer, brown floor, beige benchtop and white walls.
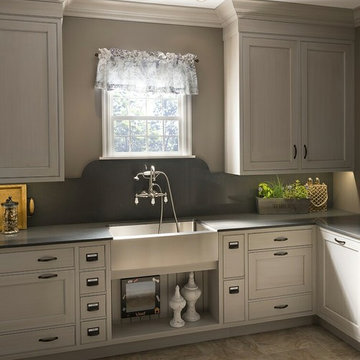
Inspiration for a traditional u-shaped utility room in Seattle with a farmhouse sink, recessed-panel cabinets and a side-by-side washer and dryer.
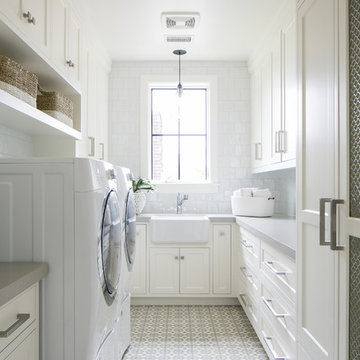
Photo of a beach style u-shaped dedicated laundry room in Orange County with a farmhouse sink, recessed-panel cabinets, white cabinets, white walls, a side-by-side washer and dryer, white floor and grey benchtop.
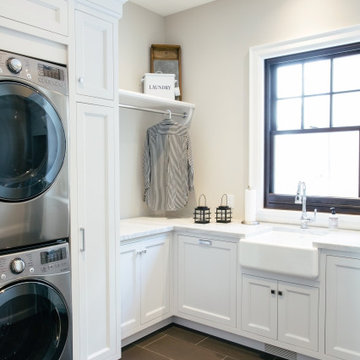
This is an example of a large traditional u-shaped dedicated laundry room in Toronto with a farmhouse sink, recessed-panel cabinets, white cabinets, marble benchtops, beige walls, brick floors, a stacked washer and dryer, black floor and white benchtop.
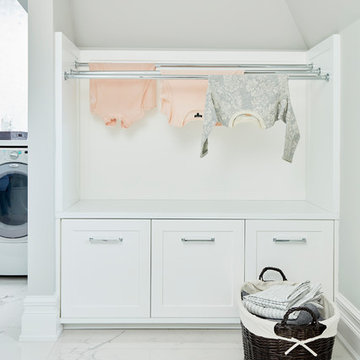
Photo ©Kim Jeffery
Large transitional u-shaped dedicated laundry room in Toronto with an undermount sink, recessed-panel cabinets, white cabinets, quartz benchtops, grey walls, porcelain floors, a side-by-side washer and dryer, multi-coloured floor and white benchtop.
Large transitional u-shaped dedicated laundry room in Toronto with an undermount sink, recessed-panel cabinets, white cabinets, quartz benchtops, grey walls, porcelain floors, a side-by-side washer and dryer, multi-coloured floor and white benchtop.
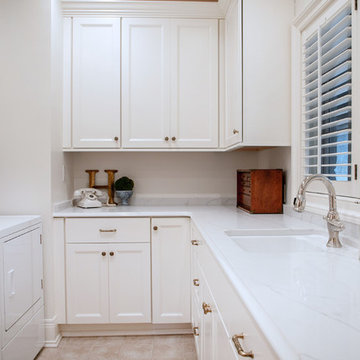
GENEVA CABINET COMPANY, LLC., Lake Geneva, WI., Laundry Room with white cabinetry, undercount sink and plenty of storage cabinetry.
Inspiration for a mid-sized traditional u-shaped dedicated laundry room in Milwaukee with an undermount sink, recessed-panel cabinets, white cabinets, quartz benchtops, a side-by-side washer and dryer, beige floor, white benchtop, white walls and ceramic floors.
Inspiration for a mid-sized traditional u-shaped dedicated laundry room in Milwaukee with an undermount sink, recessed-panel cabinets, white cabinets, quartz benchtops, a side-by-side washer and dryer, beige floor, white benchtop, white walls and ceramic floors.
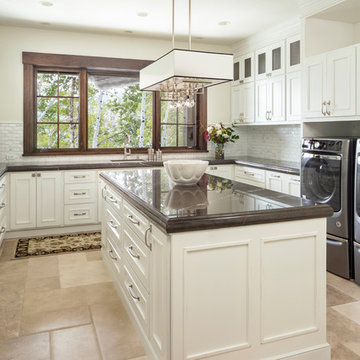
Joshua Caldwell
Expansive traditional u-shaped dedicated laundry room in Salt Lake City with white cabinets, an undermount sink, recessed-panel cabinets, white walls, a side-by-side washer and dryer, beige floor and brown benchtop.
Expansive traditional u-shaped dedicated laundry room in Salt Lake City with white cabinets, an undermount sink, recessed-panel cabinets, white walls, a side-by-side washer and dryer, beige floor and brown benchtop.
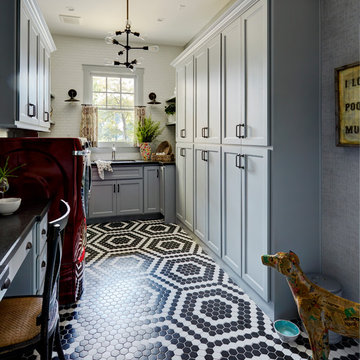
Mike Kaskel
Mid-sized traditional u-shaped utility room in Houston with an undermount sink, recessed-panel cabinets, grey cabinets, solid surface benchtops, white walls, a side-by-side washer and dryer, multi-coloured floor and black benchtop.
Mid-sized traditional u-shaped utility room in Houston with an undermount sink, recessed-panel cabinets, grey cabinets, solid surface benchtops, white walls, a side-by-side washer and dryer, multi-coloured floor and black benchtop.
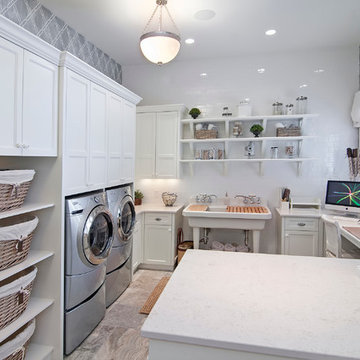
Dean Riedel of 360Vip Photography
Photo of a traditional u-shaped utility room in Minneapolis with an utility sink, recessed-panel cabinets, white cabinets, grey walls and a side-by-side washer and dryer.
Photo of a traditional u-shaped utility room in Minneapolis with an utility sink, recessed-panel cabinets, white cabinets, grey walls and a side-by-side washer and dryer.
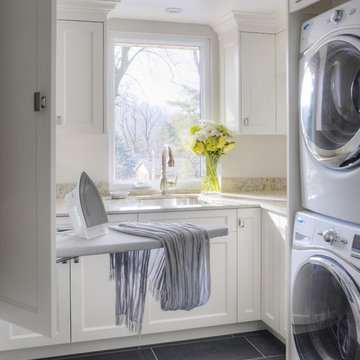
Painted ‘Hampshire’ doors in Benjamin Moore BM CC 40 Cloud White ---
Polished ‘Ivory Fantasy’ granite countertop ---
Photo of a mid-sized transitional u-shaped dedicated laundry room in Toronto with a stacked washer and dryer, white cabinets, an undermount sink, recessed-panel cabinets, granite benchtops, slate floors and beige benchtop.
Photo of a mid-sized transitional u-shaped dedicated laundry room in Toronto with a stacked washer and dryer, white cabinets, an undermount sink, recessed-panel cabinets, granite benchtops, slate floors and beige benchtop.
U-shaped Laundry Room Design Ideas with Recessed-panel Cabinets
1