U-shaped Laundry Room Design Ideas with Solid Surface Benchtops
Refine by:
Budget
Sort by:Popular Today
1 - 20 of 188 photos
Item 1 of 3

Design ideas for a transitional u-shaped utility room in San Francisco with a farmhouse sink, shaker cabinets, green cabinets, solid surface benchtops, green splashback, mosaic tile splashback, grey walls, porcelain floors, a side-by-side washer and dryer, green floor and white benchtop.

The patterned floor continues into the laundry room where double sets of appliances and plenty of countertops and storage helps the family manage household demands.
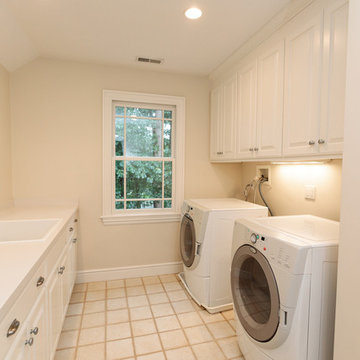
http://8pheasantrun.com
Welcome to this sought after North Wayland colonial located at the end of a cul-de-sac lined with beautiful trees. The front door opens to a grand foyer with gleaming hardwood floors throughout and attention to detail around every corner. The formal living room leads into the dining room which has access to the spectacular chef's kitchen. The large eat-in breakfast area has french doors overlooking the picturesque backyard. The open floor plan features a majestic family room with a cathedral ceiling and an impressive stone fireplace. The back staircase is architecturally handsome and conveniently located off of the kitchen and family room giving access to the bedrooms upstairs. The master bedroom is not to be missed with a stunning en suite master bath equipped with a double vanity sink, wine chiller and a large walk in closet. The additional spacious bedrooms all feature en-suite baths. The finished basement includes potential wine cellar, a large play room and an exercise room.
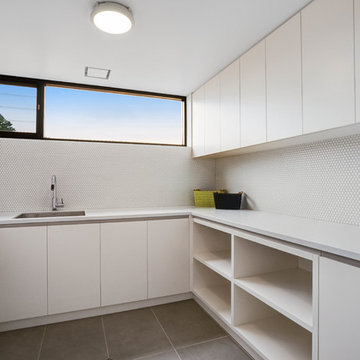
Clixar Images
This is an example of a mid-sized contemporary u-shaped dedicated laundry room in Central Coast with an undermount sink, flat-panel cabinets, white cabinets, solid surface benchtops and white benchtop.
This is an example of a mid-sized contemporary u-shaped dedicated laundry room in Central Coast with an undermount sink, flat-panel cabinets, white cabinets, solid surface benchtops and white benchtop.
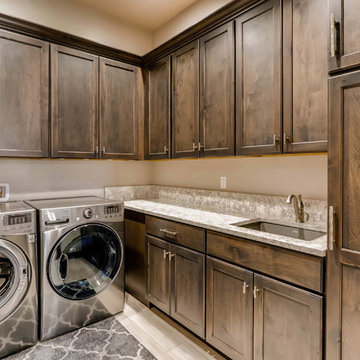
Photo of a mid-sized transitional u-shaped dedicated laundry room in Denver with an undermount sink, recessed-panel cabinets, dark wood cabinets, solid surface benchtops, beige walls, porcelain floors, a side-by-side washer and dryer, grey floor and grey benchtop.
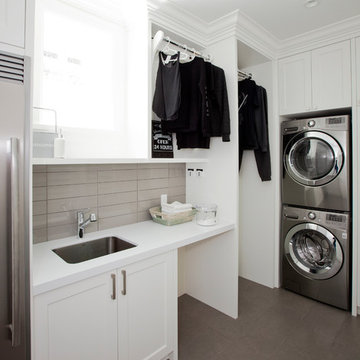
This is an example of a mid-sized transitional u-shaped dedicated laundry room in Vancouver with an undermount sink, recessed-panel cabinets, white cabinets, solid surface benchtops, white walls, porcelain floors, a stacked washer and dryer and brown floor.
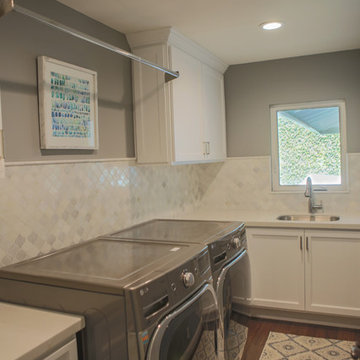
Mid-sized contemporary u-shaped dedicated laundry room in Orange County with an undermount sink, shaker cabinets, white cabinets, solid surface benchtops, grey walls, dark hardwood floors, a stacked washer and dryer and brown floor.
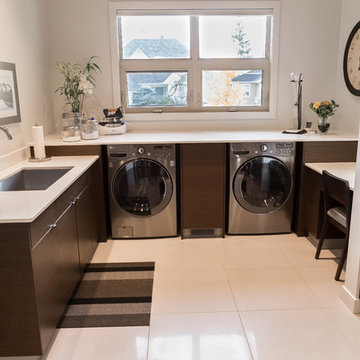
Scott Arthur Millwork | Perimeter Countertops Including Above Washer & Dryer and Lowered Desk | Caesarstone 4600 Organic White Quartz
Photo of a mid-sized contemporary u-shaped dedicated laundry room in Edmonton with an undermount sink, flat-panel cabinets, dark wood cabinets, solid surface benchtops, white walls and a side-by-side washer and dryer.
Photo of a mid-sized contemporary u-shaped dedicated laundry room in Edmonton with an undermount sink, flat-panel cabinets, dark wood cabinets, solid surface benchtops, white walls and a side-by-side washer and dryer.
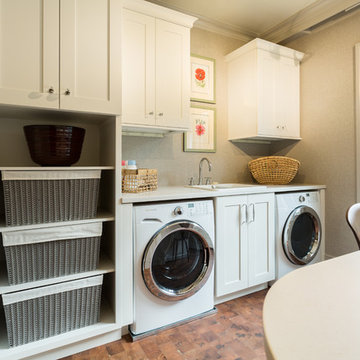
Geneva Cabinet Company, Lake Geneva, WI., A clever combination space that serves as the lady’s studio, laundry, and gardening workshop. The area features a work island, open shelving and cabinet storage with sink. A stainless steel counter and sink serve as a butlers pantry and potting area for gardening.
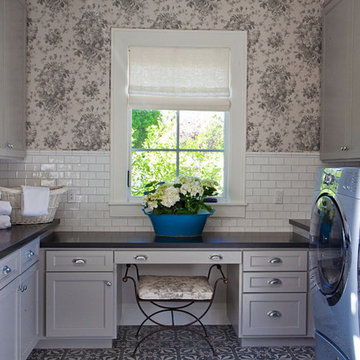
Amy E. Photography
Large traditional u-shaped dedicated laundry room in Phoenix with an undermount sink, recessed-panel cabinets, grey cabinets, solid surface benchtops, ceramic floors, a side-by-side washer and dryer, multi-coloured floor and grey walls.
Large traditional u-shaped dedicated laundry room in Phoenix with an undermount sink, recessed-panel cabinets, grey cabinets, solid surface benchtops, ceramic floors, a side-by-side washer and dryer, multi-coloured floor and grey walls.
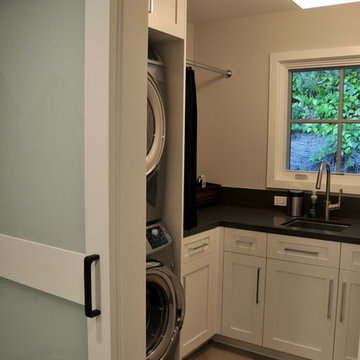
Cabinet Mfg.: Dura Supreme
Door Style: Craftsman Panel
Finish: Painted White
Design ideas for a mid-sized transitional u-shaped dedicated laundry room in San Francisco with an undermount sink, shaker cabinets, white cabinets, solid surface benchtops, grey walls, porcelain floors, a stacked washer and dryer and beige floor.
Design ideas for a mid-sized transitional u-shaped dedicated laundry room in San Francisco with an undermount sink, shaker cabinets, white cabinets, solid surface benchtops, grey walls, porcelain floors, a stacked washer and dryer and beige floor.
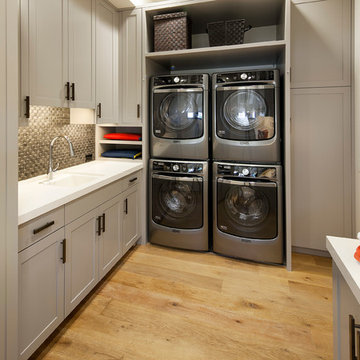
Laundry room.
Design ideas for a mid-sized mediterranean u-shaped dedicated laundry room in Santa Barbara with an undermount sink, shaker cabinets, grey cabinets, solid surface benchtops, white walls, light hardwood floors, a stacked washer and dryer and white benchtop.
Design ideas for a mid-sized mediterranean u-shaped dedicated laundry room in Santa Barbara with an undermount sink, shaker cabinets, grey cabinets, solid surface benchtops, white walls, light hardwood floors, a stacked washer and dryer and white benchtop.
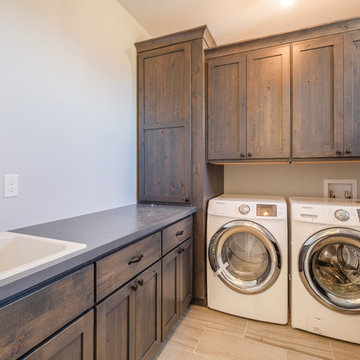
Shutter Avenue Photography
Design ideas for a mid-sized country u-shaped dedicated laundry room in Denver with a drop-in sink, shaker cabinets, dark wood cabinets, solid surface benchtops, grey walls, ceramic floors and a side-by-side washer and dryer.
Design ideas for a mid-sized country u-shaped dedicated laundry room in Denver with a drop-in sink, shaker cabinets, dark wood cabinets, solid surface benchtops, grey walls, ceramic floors and a side-by-side washer and dryer.
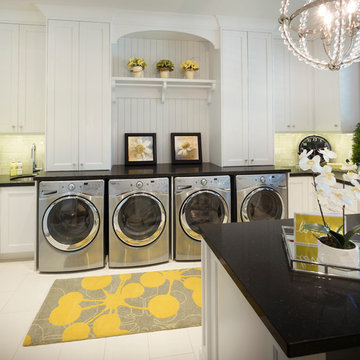
This home was custom designed by Joe Carrick Design.
Notably, many others worked on this home, including:
McEwan Custom Homes: Builder
Nicole Camp: Interior Design
Northland Design: Landscape Architecture
Photos courtesy of McEwan Custom Homes
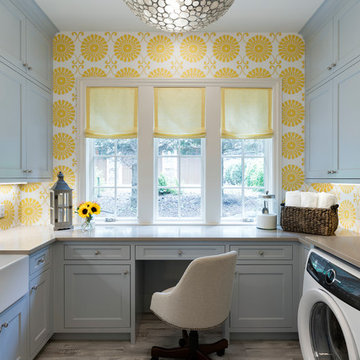
Photos by Spacecrafting Photography
This is an example of a traditional u-shaped utility room in Minneapolis with a farmhouse sink, recessed-panel cabinets, solid surface benchtops, yellow walls, a side-by-side washer and dryer, grey floor and grey cabinets.
This is an example of a traditional u-shaped utility room in Minneapolis with a farmhouse sink, recessed-panel cabinets, solid surface benchtops, yellow walls, a side-by-side washer and dryer, grey floor and grey cabinets.
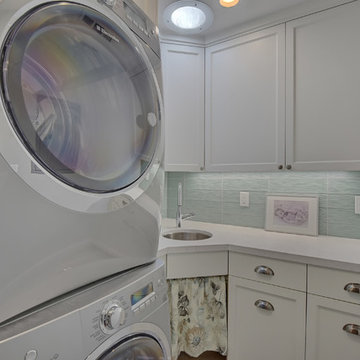
Budget analysis and project development by: May Construction, Inc. -------------------- Interior design by: Liz Williams
Small contemporary u-shaped dedicated laundry room in San Francisco with a single-bowl sink, recessed-panel cabinets, white cabinets, solid surface benchtops, green walls, a stacked washer and dryer and ceramic floors.
Small contemporary u-shaped dedicated laundry room in San Francisco with a single-bowl sink, recessed-panel cabinets, white cabinets, solid surface benchtops, green walls, a stacked washer and dryer and ceramic floors.
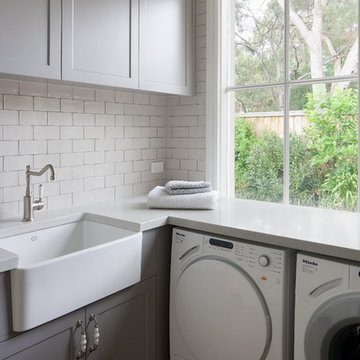
Photography by Shannon McGrath
Inspiration for a mid-sized country u-shaped utility room in Melbourne with a farmhouse sink, beaded inset cabinets, beige cabinets, solid surface benchtops and a side-by-side washer and dryer.
Inspiration for a mid-sized country u-shaped utility room in Melbourne with a farmhouse sink, beaded inset cabinets, beige cabinets, solid surface benchtops and a side-by-side washer and dryer.
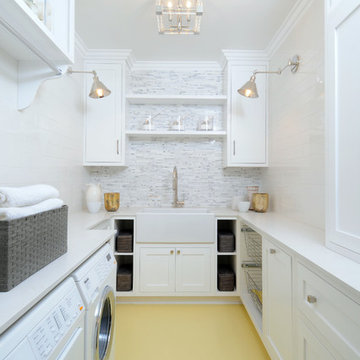
Photo of a mid-sized transitional u-shaped dedicated laundry room in Los Angeles with a farmhouse sink, shaker cabinets, white cabinets, white walls, a side-by-side washer and dryer, solid surface benchtops and painted wood floors.
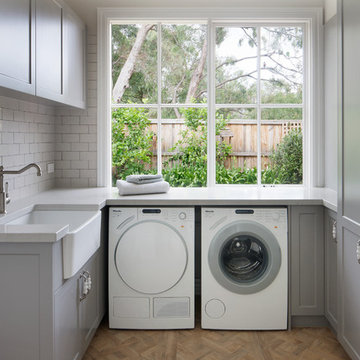
Photography by Shannon McGrath
Mid-sized country u-shaped utility room in Melbourne with a farmhouse sink, beaded inset cabinets, beige cabinets, solid surface benchtops and a side-by-side washer and dryer.
Mid-sized country u-shaped utility room in Melbourne with a farmhouse sink, beaded inset cabinets, beige cabinets, solid surface benchtops and a side-by-side washer and dryer.
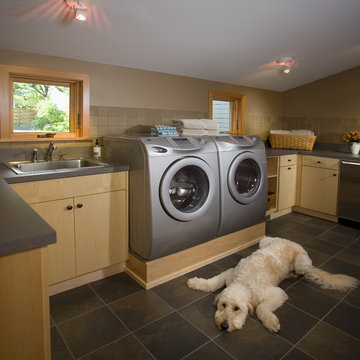
Photography by Andrea Rugg
This is an example of a large contemporary u-shaped dedicated laundry room in Minneapolis with light wood cabinets, a drop-in sink, flat-panel cabinets, solid surface benchtops, beige walls, travertine floors, a side-by-side washer and dryer, grey floor and grey benchtop.
This is an example of a large contemporary u-shaped dedicated laundry room in Minneapolis with light wood cabinets, a drop-in sink, flat-panel cabinets, solid surface benchtops, beige walls, travertine floors, a side-by-side washer and dryer, grey floor and grey benchtop.
U-shaped Laundry Room Design Ideas with Solid Surface Benchtops
1