U-shaped Laundry Room Design Ideas with Yellow Cabinets
Refine by:
Budget
Sort by:Popular Today
1 - 11 of 11 photos
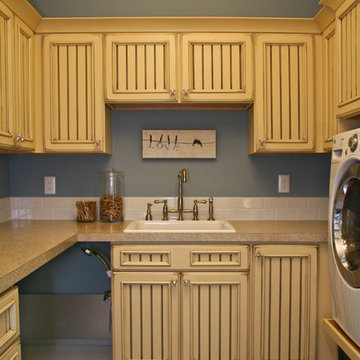
Pine Valley is not your ordinary lake cabin. This craftsman-inspired design offers everything you love about summer vacation within the comfort of a beautiful year-round home. Metal roofing and custom wood trim accent the shake and stone exterior, while a cupola and flower boxes add quaintness to sophistication.
The main level offers an open floor plan, with multiple porches and sitting areas overlooking the water. The master suite is located on the upper level, along with two additional guest rooms. A custom-designed craft room sits just a few steps down from the upstairs study.
Billiards, a bar and kitchenette, a sitting room and game table combine to make the walkout lower level all about entertainment. In keeping with the rest of the home, this floor opens to lake views and outdoor living areas.
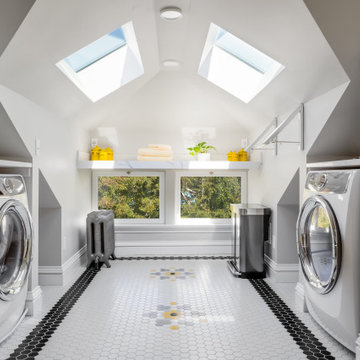
Attic laundry with skylights, black and white tile, yellow accents, and hex tile floor.
Photo of a mid-sized arts and crafts u-shaped dedicated laundry room in Seattle with a farmhouse sink, shaker cabinets, yellow cabinets, white splashback, grey walls, porcelain floors, white benchtop, vaulted, quartz benchtops and engineered quartz splashback.
Photo of a mid-sized arts and crafts u-shaped dedicated laundry room in Seattle with a farmhouse sink, shaker cabinets, yellow cabinets, white splashback, grey walls, porcelain floors, white benchtop, vaulted, quartz benchtops and engineered quartz splashback.
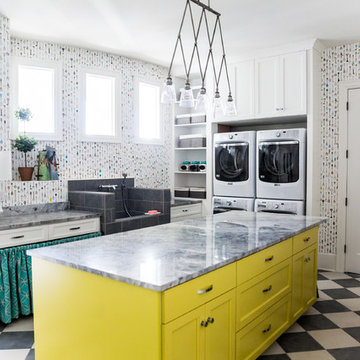
Interior Designer: Tonya Olsen
Photographer: Lindsay Salazar
Mid-sized eclectic u-shaped utility room in Salt Lake City with an utility sink, shaker cabinets, yellow cabinets, quartzite benchtops, multi-coloured walls, porcelain floors and a stacked washer and dryer.
Mid-sized eclectic u-shaped utility room in Salt Lake City with an utility sink, shaker cabinets, yellow cabinets, quartzite benchtops, multi-coloured walls, porcelain floors and a stacked washer and dryer.
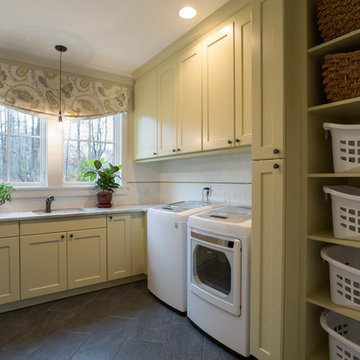
Design ideas for a country u-shaped laundry room in Charlotte with an undermount sink, shaker cabinets, yellow cabinets, beige walls and slate floors.
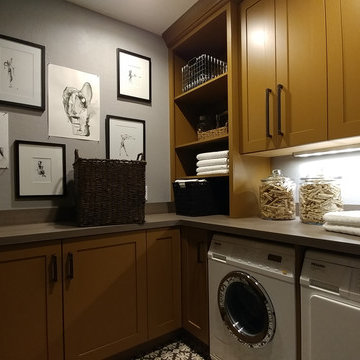
Designer; J.D. Dick, AKBD
Small transitional u-shaped dedicated laundry room in Indianapolis with flat-panel cabinets, yellow cabinets, laminate benchtops, grey walls, ceramic floors, a side-by-side washer and dryer, grey floor and grey benchtop.
Small transitional u-shaped dedicated laundry room in Indianapolis with flat-panel cabinets, yellow cabinets, laminate benchtops, grey walls, ceramic floors, a side-by-side washer and dryer, grey floor and grey benchtop.
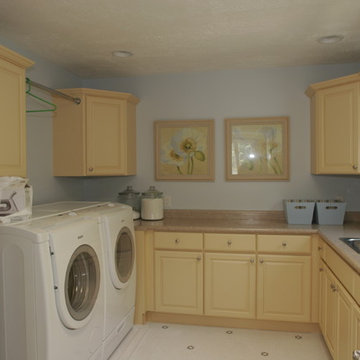
Troy Fox
Photo of a mid-sized traditional u-shaped dedicated laundry room in Salt Lake City with a drop-in sink, raised-panel cabinets, yellow cabinets, solid surface benchtops, blue walls, ceramic floors and a side-by-side washer and dryer.
Photo of a mid-sized traditional u-shaped dedicated laundry room in Salt Lake City with a drop-in sink, raised-panel cabinets, yellow cabinets, solid surface benchtops, blue walls, ceramic floors and a side-by-side washer and dryer.
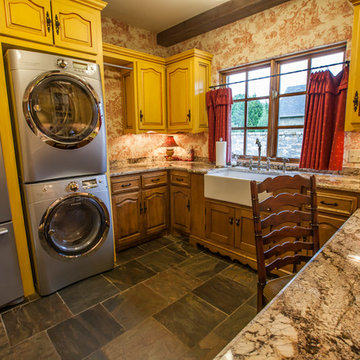
Photo of a large traditional u-shaped utility room in Oklahoma City with a farmhouse sink, raised-panel cabinets, yellow cabinets, granite benchtops, multi-coloured walls, slate floors and a stacked washer and dryer.
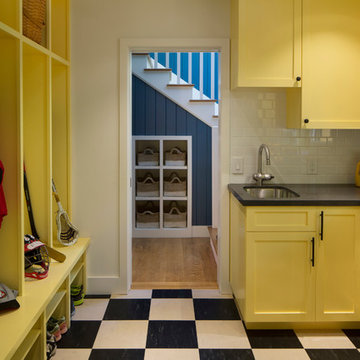
Read all about this family-friendly remodel on our blog: http://jeffkingandco.com/from-the-contractors-bay-area-remodel/.
Architect: Steve Swearengen, AIA | the Architects Office /
Photography: Paul Dyer
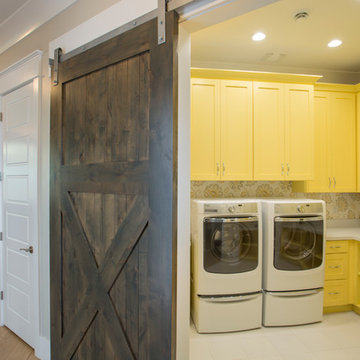
Nick Bayless
Photo of a beach style u-shaped dedicated laundry room in Salt Lake City with a drop-in sink, shaker cabinets, yellow cabinets, quartzite benchtops, ceramic floors, a side-by-side washer and dryer and grey walls.
Photo of a beach style u-shaped dedicated laundry room in Salt Lake City with a drop-in sink, shaker cabinets, yellow cabinets, quartzite benchtops, ceramic floors, a side-by-side washer and dryer and grey walls.
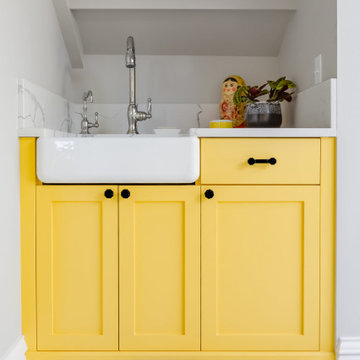
Attic laundry with yellow cabinetry and farmhouse sink.
Design ideas for a mid-sized arts and crafts u-shaped dedicated laundry room in Seattle with a farmhouse sink, shaker cabinets, yellow cabinets, quartz benchtops, engineered quartz splashback, grey walls, white benchtop and vaulted.
Design ideas for a mid-sized arts and crafts u-shaped dedicated laundry room in Seattle with a farmhouse sink, shaker cabinets, yellow cabinets, quartz benchtops, engineered quartz splashback, grey walls, white benchtop and vaulted.
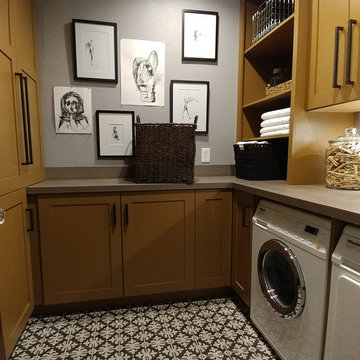
Designer; J.D. Dick, AKBD
Inspiration for a small transitional u-shaped dedicated laundry room in Indianapolis with flat-panel cabinets, yellow cabinets, laminate benchtops, grey walls, ceramic floors, a side-by-side washer and dryer and grey floor.
Inspiration for a small transitional u-shaped dedicated laundry room in Indianapolis with flat-panel cabinets, yellow cabinets, laminate benchtops, grey walls, ceramic floors, a side-by-side washer and dryer and grey floor.
U-shaped Laundry Room Design Ideas with Yellow Cabinets
1