U-shaped Staircase Design Ideas

Beautiful stair treads in Vic Ash spiral up into the stair void as natural light washes down from the full length skylight above. An elegant piece of steel lines the top of the timber battens, marrying in to the existing steel balustrade below.

Design ideas for a transitional wood u-shaped staircase in Sydney with wood risers, wood railing and wallpaper.

Photo of a mid-sized contemporary wood u-shaped staircase in Melbourne with wood risers and wood railing.

Irreplaceable features of this State Heritage listed home were restored and make a grand statement within the entrance hall.
This is an example of a large traditional wood u-shaped staircase in Sydney with wood risers, wood railing and decorative wall panelling.
This is an example of a large traditional wood u-shaped staircase in Sydney with wood risers, wood railing and decorative wall panelling.

Inspiration for a mid-sized beach style carpeted u-shaped staircase in Sydney with carpet risers, wood railing and planked wall panelling.
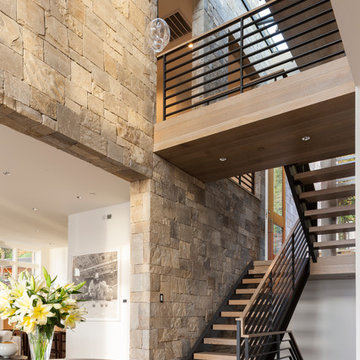
This is an example of an expansive contemporary wood u-shaped staircase in Seattle with open risers and metal railing.
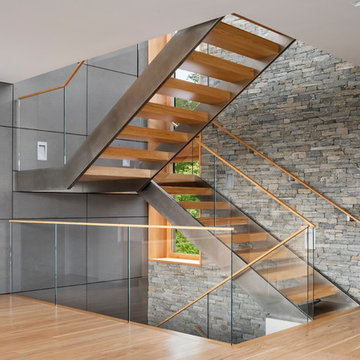
When a world class sailing champion approached us to design a Newport home for his family, with lodging for his sailing crew, we set out to create a clean, light-filled modern home that would integrate with the natural surroundings of the waterfront property, and respect the character of the historic district.
Our approach was to make the marine landscape an integral feature throughout the home. One hundred eighty degree views of the ocean from the top floors are the result of the pinwheel massing. The home is designed as an extension of the curvilinear approach to the property through the woods and reflects the gentle undulating waterline of the adjacent saltwater marsh. Floodplain regulations dictated that the primary occupied spaces be located significantly above grade; accordingly, we designed the first and second floors on a stone “plinth” above a walk-out basement with ample storage for sailing equipment. The curved stone base slopes to grade and houses the shallow entry stair, while the same stone clads the interior’s vertical core to the roof, along which the wood, glass and stainless steel stair ascends to the upper level.
One critical programmatic requirement was enough sleeping space for the sailing crew, and informal party spaces for the end of race-day gatherings. The private master suite is situated on one side of the public central volume, giving the homeowners views of approaching visitors. A “bedroom bar,” designed to accommodate a full house of guests, emerges from the other side of the central volume, and serves as a backdrop for the infinity pool and the cove beyond.
Also essential to the design process was ecological sensitivity and stewardship. The wetlands of the adjacent saltwater marsh were designed to be restored; an extensive geo-thermal heating and cooling system was implemented; low carbon footprint materials and permeable surfaces were used where possible. Native and non-invasive plant species were utilized in the landscape. The abundance of windows and glass railings maximize views of the landscape, and, in deference to the adjacent bird sanctuary, bird-friendly glazing was used throughout.
Photo: Michael Moran/OTTO Photography
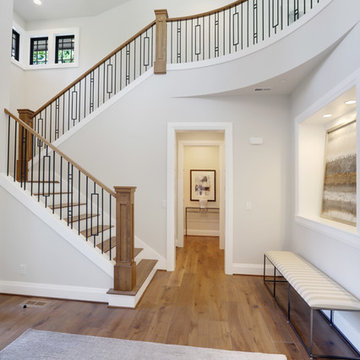
Design ideas for a large contemporary wood u-shaped staircase in Seattle with painted wood risers and mixed railing.
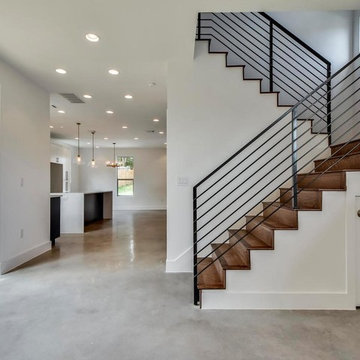
This is an example of a large modern wood u-shaped staircase in Austin with wood risers and metal railing.
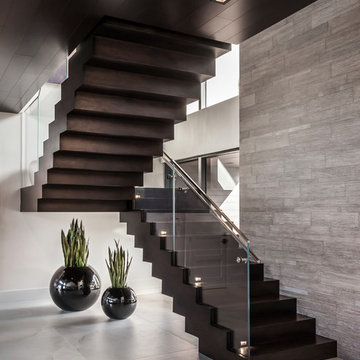
Gorgeous stairway By 2id Interiors
Photo of a large contemporary wood u-shaped staircase in Miami with wood risers and glass railing.
Photo of a large contemporary wood u-shaped staircase in Miami with wood risers and glass railing.
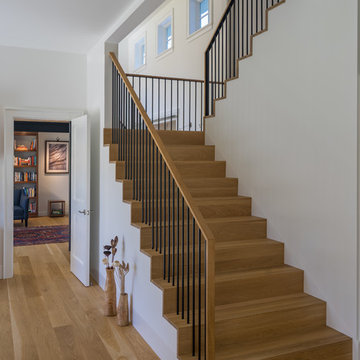
ericrothphoto.com
This is an example of a contemporary wood u-shaped staircase in Boston with wood risers and mixed railing.
This is an example of a contemporary wood u-shaped staircase in Boston with wood risers and mixed railing.
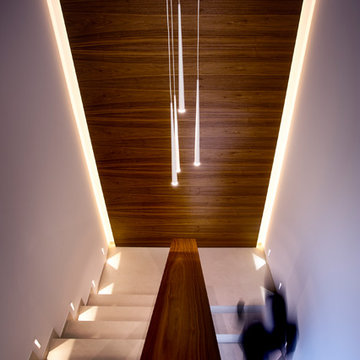
Attraktiver Hingucker im Haus ist die Treppe.
Bild: Ulrich Beuttenmüller für Gira
Design ideas for a mid-sized contemporary concrete u-shaped staircase in Other with concrete risers and wood railing.
Design ideas for a mid-sized contemporary concrete u-shaped staircase in Other with concrete risers and wood railing.
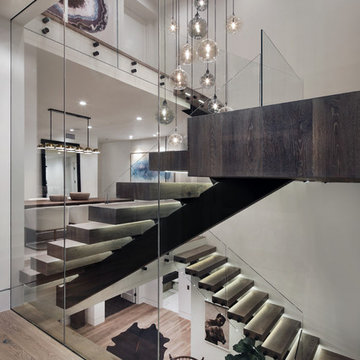
Jeri Koegel
Contemporary wood u-shaped staircase in Los Angeles with open risers and glass railing.
Contemporary wood u-shaped staircase in Los Angeles with open risers and glass railing.
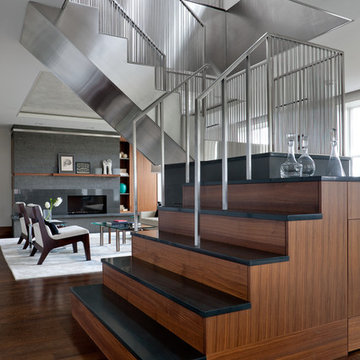
Custom stair design
©Michael Stavaridis
Design ideas for a mid-sized contemporary u-shaped staircase in Boston.
Design ideas for a mid-sized contemporary u-shaped staircase in Boston.
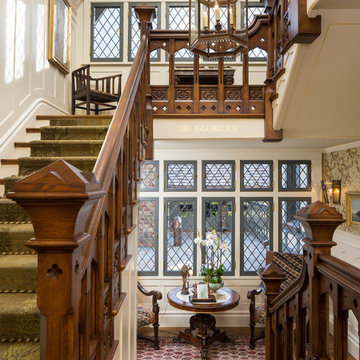
Joshua Caldwell Photography
Design ideas for a large traditional wood u-shaped staircase in Salt Lake City.
Design ideas for a large traditional wood u-shaped staircase in Salt Lake City.
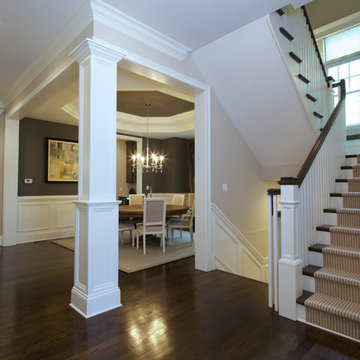
Krista Sobkowiak
Photo of a mid-sized beach style wood u-shaped staircase in Chicago with painted wood risers.
Photo of a mid-sized beach style wood u-shaped staircase in Chicago with painted wood risers.
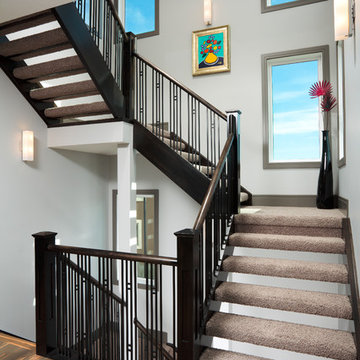
Ted Knude Photography © 2012
Design ideas for a large contemporary carpeted u-shaped staircase in Calgary with open risers.
Design ideas for a large contemporary carpeted u-shaped staircase in Calgary with open risers.
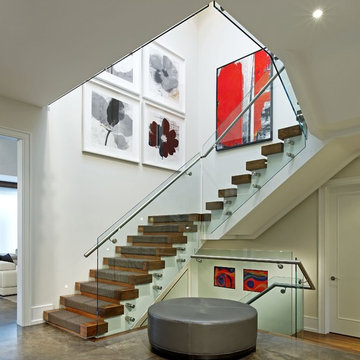
Photographer: David Whittaker
Design ideas for a large contemporary wood u-shaped staircase in Toronto with wood risers and glass railing.
Design ideas for a large contemporary wood u-shaped staircase in Toronto with wood risers and glass railing.
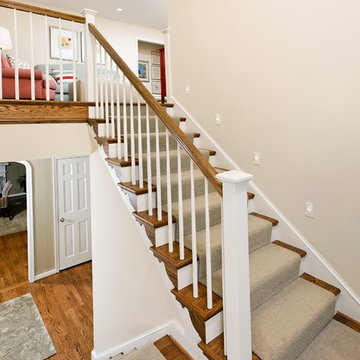
This is an example of a traditional wood u-shaped staircase in DC Metro with wood railing and painted wood risers.
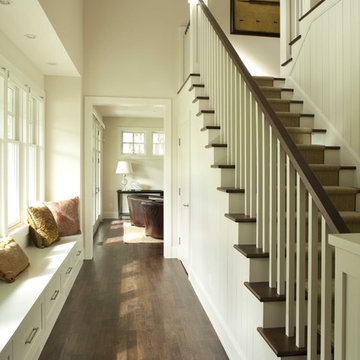
Photo of a traditional wood u-shaped staircase in Minneapolis with wood railing and painted wood risers.
U-shaped Staircase Design Ideas
1