Utility Room Design Ideas
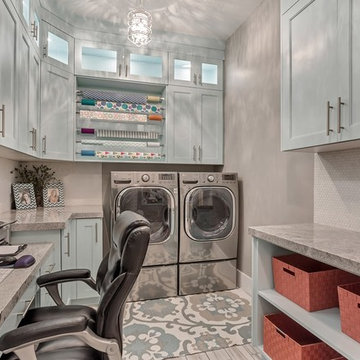
Zach Molino
Photo of a large transitional l-shaped utility room in Salt Lake City with granite benchtops, grey walls, porcelain floors, a side-by-side washer and dryer, white floor, blue cabinets and recessed-panel cabinets.
Photo of a large transitional l-shaped utility room in Salt Lake City with granite benchtops, grey walls, porcelain floors, a side-by-side washer and dryer, white floor, blue cabinets and recessed-panel cabinets.
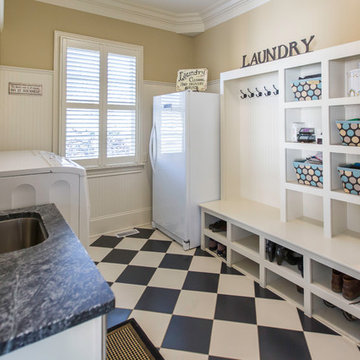
Mid-sized transitional galley utility room in Raleigh with an undermount sink, open cabinets, white cabinets, soapstone benchtops, beige walls, porcelain floors and a side-by-side washer and dryer.
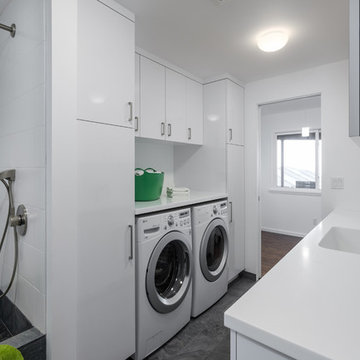
Design ideas for a mid-sized contemporary galley utility room in Portland with flat-panel cabinets, white cabinets, white walls, a side-by-side washer and dryer, solid surface benchtops, an integrated sink, white splashback, slate floors, grey floor and white benchtop.
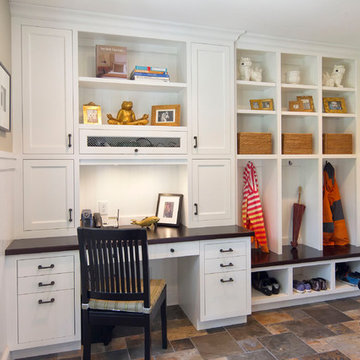
Mud room has a built in shelf above the desk for charging electronics. Slate floor. Cubbies for storage. Photography by Pete Weigley
Inspiration for a traditional galley utility room in New York with slate floors, flat-panel cabinets, white cabinets, wood benchtops, beige walls and black benchtop.
Inspiration for a traditional galley utility room in New York with slate floors, flat-panel cabinets, white cabinets, wood benchtops, beige walls and black benchtop.
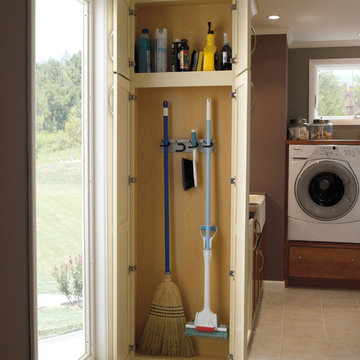
These photos are accredited to Diamond Cabinetry of Master Brand Cabinets. Diamond is a semi-custom cabinet line that allows for entry level custom cabinet modifications. They provide a wide selection of wood species,construction levels, premium finishes in stains, paints and glazes. Along with multiple door styles and interior accessories, this cabinetry is fitting for all styles!

Transitional utility room in Other with a farmhouse sink, shaker cabinets, green cabinets, quartzite benchtops, white walls, ceramic floors, a side-by-side washer and dryer, black floor, white benchtop and panelled walls.

Projet de Tiny House sur les toits de Paris, avec 17m² pour 4 !
Inspiration for a small asian single-wall utility room in Paris with a single-bowl sink, open cabinets, light wood cabinets, wood benchtops, timber splashback, concrete floors, an integrated washer and dryer, white floor, wood and wood walls.
Inspiration for a small asian single-wall utility room in Paris with a single-bowl sink, open cabinets, light wood cabinets, wood benchtops, timber splashback, concrete floors, an integrated washer and dryer, white floor, wood and wood walls.

APD was hired to update the primary bathroom and laundry room of this ranch style family home. Included was a request to add a powder bathroom where one previously did not exist to help ease the chaos for the young family. The design team took a little space here and a little space there, coming up with a reconfigured layout including an enlarged primary bathroom with large walk-in shower, a jewel box powder bath, and a refreshed laundry room including a dog bath for the family’s four legged member!

A laundry room, mud room, and 3/4 guest bathroom were created in a once unfinished garage space. We went with pretty traditional finishes, leading with both creamy white and dark wood cabinets, complemented by black fixtures and river rock tile accents in the shower.
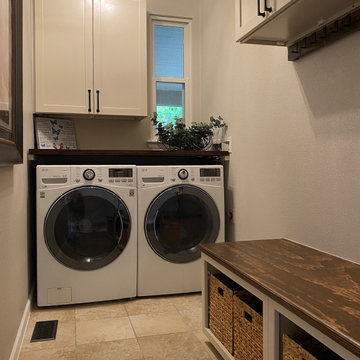
Laundry/Mudroom Renovation
Inspiration for a small country utility room in Denver with white cabinets, wood benchtops, a side-by-side washer and dryer and brown benchtop.
Inspiration for a small country utility room in Denver with white cabinets, wood benchtops, a side-by-side washer and dryer and brown benchtop.

This laundry room is what dreams are made of… ?
A double washer and dryer, marble lined utility sink, and custom mudroom with built-in storage? We are swooning.

Photo of a transitional galley utility room in Salt Lake City with shaker cabinets, white cabinets, grey walls, medium hardwood floors, a side-by-side washer and dryer, brown floor, white benchtop and wallpaper.

Design ideas for a mid-sized transitional single-wall utility room in Atlanta with a farmhouse sink, raised-panel cabinets, white cabinets, wood benchtops, white splashback, brick splashback, white walls, ceramic floors, a stacked washer and dryer and black floor.

Laundry Room with front-loading under counter washer dryer and a dog wash station.
Inspiration for a large transitional galley utility room in San Francisco with an integrated sink, recessed-panel cabinets, grey cabinets, beige splashback, white walls, a side-by-side washer and dryer, white floor, beige benchtop, porcelain floors and terrazzo benchtops.
Inspiration for a large transitional galley utility room in San Francisco with an integrated sink, recessed-panel cabinets, grey cabinets, beige splashback, white walls, a side-by-side washer and dryer, white floor, beige benchtop, porcelain floors and terrazzo benchtops.

Inspiration for a mid-sized scandinavian galley utility room in Cardiff with shaker cabinets, blue cabinets, white walls, limestone floors, beige floor and panelled walls.

Beautiful laundry room! In this project, we maximized storage, built-in a new washer and dryer, installed a wall-hung sink, and added locker storage to help the family stay organized.

Large beach style u-shaped utility room in Dallas with an undermount sink, shaker cabinets, white cabinets, quartz benchtops, white splashback, ceramic splashback, white walls, porcelain floors, a side-by-side washer and dryer, black floor and black benchtop.

This once angular kitchen is now expansive and carries a farmhouse charm with natural wood sliding doors and rustic looking cabinetry in the island.
Mid-sized country l-shaped utility room in Columbus with beaded inset cabinets, white cabinets, quartzite benchtops, grey walls, ceramic floors, a side-by-side washer and dryer, beige floor and grey benchtop.
Mid-sized country l-shaped utility room in Columbus with beaded inset cabinets, white cabinets, quartzite benchtops, grey walls, ceramic floors, a side-by-side washer and dryer, beige floor and grey benchtop.

Mid-sized transitional l-shaped utility room in Vancouver with an undermount sink, shaker cabinets, white cabinets, quartz benchtops, grey splashback, engineered quartz splashback, grey walls, porcelain floors, a side-by-side washer and dryer, grey floor and grey benchtop.
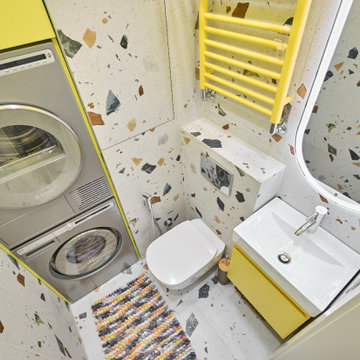
Design ideas for a small contemporary single-wall utility room in Moscow with a single-bowl sink, flat-panel cabinets, yellow cabinets, solid surface benchtops, white splashback, porcelain splashback, multi-coloured walls, porcelain floors, a stacked washer and dryer, multi-coloured floor and white benchtop.
Utility Room Design Ideas
2