Utility Room Design Ideas with Black Cabinets
Refine by:
Budget
Sort by:Popular Today
1 - 20 of 166 photos
Item 1 of 3

Mid-sized contemporary l-shaped utility room in Sydney with a drop-in sink, flat-panel cabinets, black cabinets, laminate benchtops, multi-coloured splashback, porcelain splashback, white walls, ceramic floors, a side-by-side washer and dryer, beige floor and beige benchtop.
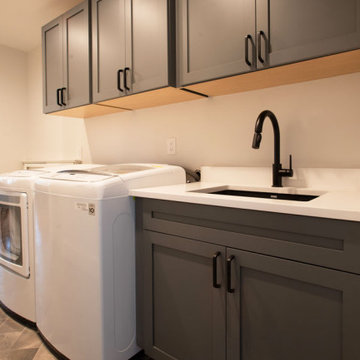
Our clients wanted a modern mountain getaway that would combine their gorgeous mountain surroundings with contemporary finishes. To highlight the stunning cathedral ceilings, we decided to take the natural stone on the fireplace from floor to ceiling. The dark wood mantle adds a break for the eye, and ties in the views of surrounding trees. Our clients wanted a complete facelift for their kitchen, and this started with removing the excess of dark wood on the ceiling, walls, and cabinets. Opening a larger picture window helps in bringing the outdoors in, and contrasting white and black cabinets create a fresh and modern feel.
---
Project designed by Miami interior designer Margarita Bravo. She serves Miami as well as surrounding areas such as Coconut Grove, Key Biscayne, Miami Beach, North Miami Beach, and Hallandale Beach.
For more about MARGARITA BRAVO, click here: https://www.margaritabravo.com/
To learn more about this project, click here: https://www.margaritabravo.com/portfolio/colorado-nature-inspired-getaway/
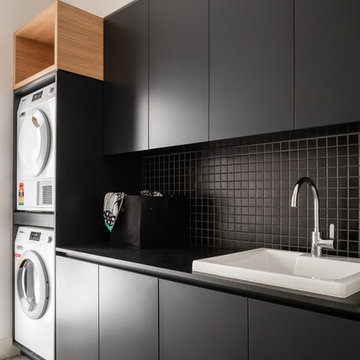
Photo by Dion Robeson
Design ideas for a contemporary single-wall utility room in Perth with a drop-in sink, flat-panel cabinets, black cabinets, a stacked washer and dryer and black benchtop.
Design ideas for a contemporary single-wall utility room in Perth with a drop-in sink, flat-panel cabinets, black cabinets, a stacked washer and dryer and black benchtop.

APD was hired to update the primary bathroom and laundry room of this ranch style family home. Included was a request to add a powder bathroom where one previously did not exist to help ease the chaos for the young family. The design team took a little space here and a little space there, coming up with a reconfigured layout including an enlarged primary bathroom with large walk-in shower, a jewel box powder bath, and a refreshed laundry room including a dog bath for the family’s four legged member!
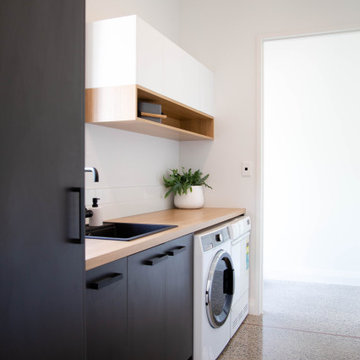
Inspiration for a mid-sized modern single-wall utility room in Other with a drop-in sink, flat-panel cabinets, black cabinets, laminate benchtops, white walls, concrete floors and a side-by-side washer and dryer.
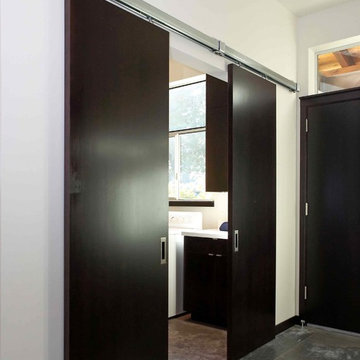
Sliding doors to laundry. Photography by Ian Gleadle.
Design ideas for a mid-sized modern galley utility room in Seattle with flat-panel cabinets, black cabinets, solid surface benchtops, white walls, concrete floors, a side-by-side washer and dryer, grey floor and white benchtop.
Design ideas for a mid-sized modern galley utility room in Seattle with flat-panel cabinets, black cabinets, solid surface benchtops, white walls, concrete floors, a side-by-side washer and dryer, grey floor and white benchtop.

Industrial meets eclectic in this kitchen, pantry and laundry renovation by Dan Kitchens Australia. Many of the industrial features were made and installed by Craig's Workshop, including the reclaimed timber barbacking, the full-height pressed metal splashback and the rustic bar stools.
Photos: Paul Worsley @ Live By The Sea
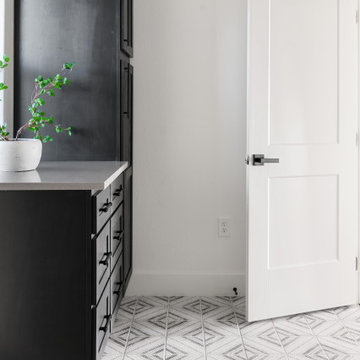
Spacious Laundry room with custom cabinets and a playful pattern tile with double passage from master closet as well as the great room
This is an example of a mid-sized modern utility room in Dallas with shaker cabinets, black cabinets, quartz benchtops, white walls, porcelain floors, a side-by-side washer and dryer, black floor and grey benchtop.
This is an example of a mid-sized modern utility room in Dallas with shaker cabinets, black cabinets, quartz benchtops, white walls, porcelain floors, a side-by-side washer and dryer, black floor and grey benchtop.
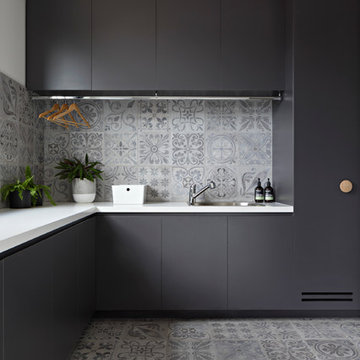
Tatjana Plitt
This is an example of a mid-sized contemporary l-shaped utility room in Melbourne with porcelain floors, an undermount sink, flat-panel cabinets, black cabinets, grey floor and white walls.
This is an example of a mid-sized contemporary l-shaped utility room in Melbourne with porcelain floors, an undermount sink, flat-panel cabinets, black cabinets, grey floor and white walls.
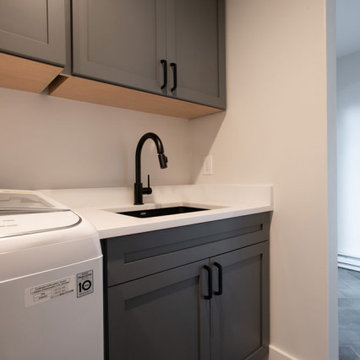
Our clients wanted a modern mountain getaway that would combine their gorgeous mountain surroundings with contemporary finishes. To highlight the stunning cathedral ceilings, we decided to take the natural stone on the fireplace from floor to ceiling. The dark wood mantle adds a break for the eye, and ties in the views of surrounding trees. Our clients wanted a complete facelift for their kitchen, and this started with removing the excess of dark wood on the ceiling, walls, and cabinets. Opening a larger picture window helps in bringing the outdoors in, and contrasting white and black cabinets create a fresh and modern feel.
---
Project designed by Montecito interior designer Margarita Bravo. She serves Montecito as well as surrounding areas such as Hope Ranch, Summerland, Santa Barbara, Isla Vista, Mission Canyon, Carpinteria, Goleta, Ojai, Los Olivos, and Solvang.
For more about MARGARITA BRAVO, click here: https://www.margaritabravo.com/
To learn more about this project, click here: https://www.margaritabravo.com/portfolio/colorado-nature-inspired-getaway/
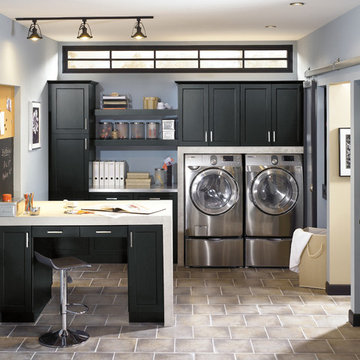
Photo of a mid-sized transitional single-wall utility room in Toronto with shaker cabinets, black cabinets, solid surface benchtops, blue walls, laminate floors and a side-by-side washer and dryer.

Design ideas for a mid-sized l-shaped utility room in Minneapolis with flat-panel cabinets, black cabinets, wood benchtops, white walls, light hardwood floors, a side-by-side washer and dryer, brown floor and brown benchtop.
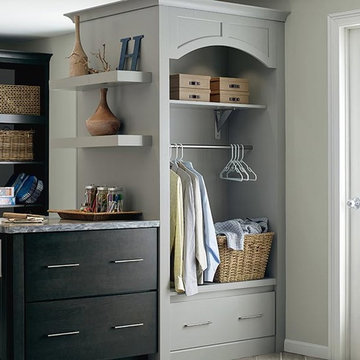
Design ideas for a transitional utility room with flat-panel cabinets, black cabinets, grey walls, grey floor and grey benchtop.
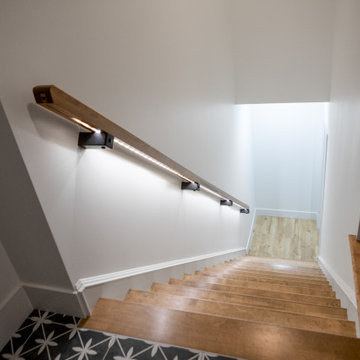
Entering from the garage welcomes you into the home's mud-room. A custom bench was designed to fit the corner and painted in black to contrast the bright walls. A wood seat was added to the bench as well as shiplap behind to tie everything in with the rest of the home. The stackable washer and dryer can be found between the staircase with LED lighted handrail and the custom tiled dog shower!
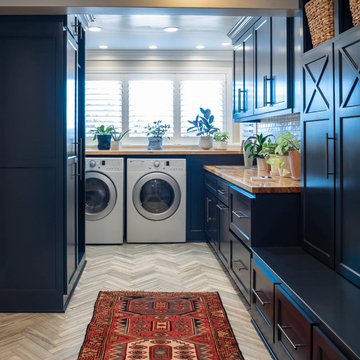
Low Gear Photography
Mid-sized transitional galley utility room in Kansas City with shaker cabinets, wood benchtops, beige walls, porcelain floors, a side-by-side washer and dryer, grey floor, brown benchtop and black cabinets.
Mid-sized transitional galley utility room in Kansas City with shaker cabinets, wood benchtops, beige walls, porcelain floors, a side-by-side washer and dryer, grey floor, brown benchtop and black cabinets.
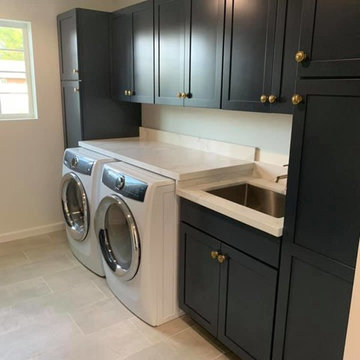
This is an example of a mid-sized contemporary galley utility room in Phoenix with an undermount sink, shaker cabinets, black cabinets, quartzite benchtops, grey walls, porcelain floors, a side-by-side washer and dryer, grey floor and white benchtop.
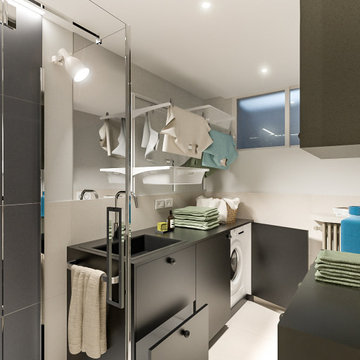
Lidesign
Inspiration for a small scandinavian single-wall utility room in Milan with a drop-in sink, flat-panel cabinets, black cabinets, laminate benchtops, beige splashback, porcelain splashback, grey walls, porcelain floors, a side-by-side washer and dryer, beige floor, black benchtop and recessed.
Inspiration for a small scandinavian single-wall utility room in Milan with a drop-in sink, flat-panel cabinets, black cabinets, laminate benchtops, beige splashback, porcelain splashback, grey walls, porcelain floors, a side-by-side washer and dryer, beige floor, black benchtop and recessed.
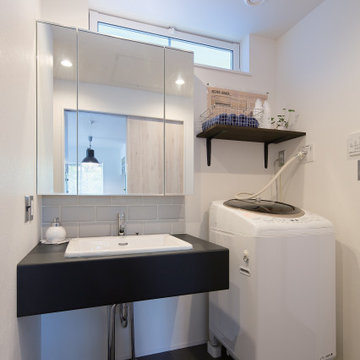
白と黒のツートーンですっきりとシックに仕上げたサニタリールーム。大きな三面鏡の下にはタイルで空間デザインにアクセントを。高い位置に明かり窓をつくり、洗面台の下に収納を設けずに空けておくことで圧迫感をなくし、スッキリとした空間に仕上げました。
Small industrial single-wall utility room in Tokyo Suburbs with an undermount sink, open cabinets, black cabinets, solid surface benchtops, white walls, porcelain floors and grey floor.
Small industrial single-wall utility room in Tokyo Suburbs with an undermount sink, open cabinets, black cabinets, solid surface benchtops, white walls, porcelain floors and grey floor.

A dream utility room, paired with a sophisticated bar area and all finished in our distinctive oak black core.
This is an example of a contemporary u-shaped utility room in Other with a drop-in sink, shaker cabinets, black cabinets, quartzite benchtops, a concealed washer and dryer and white benchtop.
This is an example of a contemporary u-shaped utility room in Other with a drop-in sink, shaker cabinets, black cabinets, quartzite benchtops, a concealed washer and dryer and white benchtop.
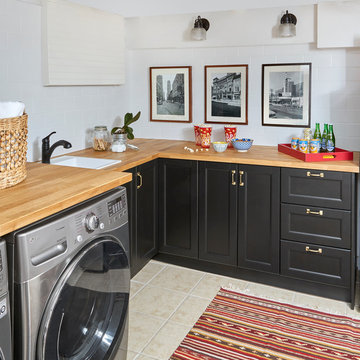
Stephani Buchman Photography
Design ideas for a transitional l-shaped utility room in Toronto with a drop-in sink, recessed-panel cabinets, black cabinets, wood benchtops, ceramic floors, a side-by-side washer and dryer, beige floor and beige benchtop.
Design ideas for a transitional l-shaped utility room in Toronto with a drop-in sink, recessed-panel cabinets, black cabinets, wood benchtops, ceramic floors, a side-by-side washer and dryer, beige floor and beige benchtop.
Utility Room Design Ideas with Black Cabinets
1