Utility Room Design Ideas with Brick Floors
Refine by:
Budget
Sort by:Popular Today
1 - 20 of 149 photos
Item 1 of 3

This laundry room is what dreams are made of… ?
A double washer and dryer, marble lined utility sink, and custom mudroom with built-in storage? We are swooning.
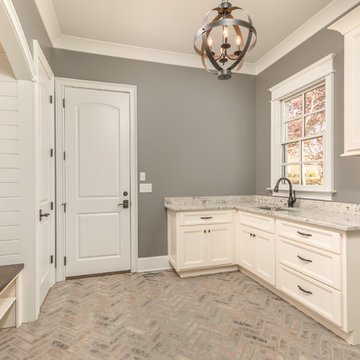
Photo of a mid-sized traditional u-shaped utility room in Other with an undermount sink, recessed-panel cabinets, beige cabinets, granite benchtops, grey walls and brick floors.
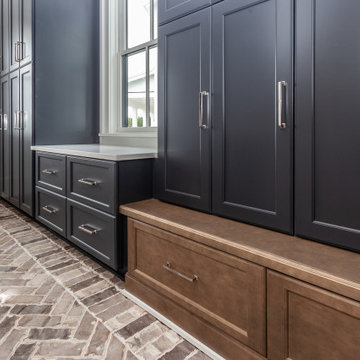
Design ideas for an expansive beach style l-shaped utility room in Charleston with an undermount sink, beaded inset cabinets, blue cabinets, quartz benchtops, white splashback, subway tile splashback, white walls, brick floors, a side-by-side washer and dryer and white benchtop.
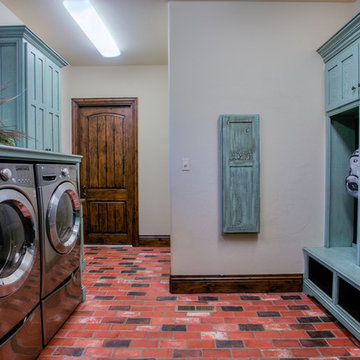
This is an example of a large country galley utility room in Oklahoma City with brick floors, blue cabinets, shaker cabinets, wood benchtops, beige walls, a side-by-side washer and dryer, red floor and blue benchtop.
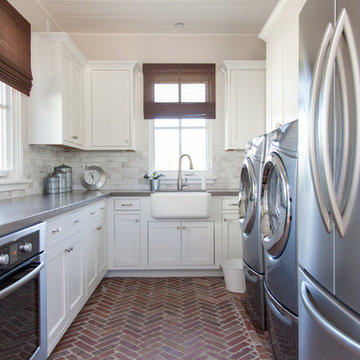
Inspiration for a large transitional u-shaped utility room in Phoenix with a farmhouse sink, white cabinets, beige walls, brick floors, a side-by-side washer and dryer and shaker cabinets.
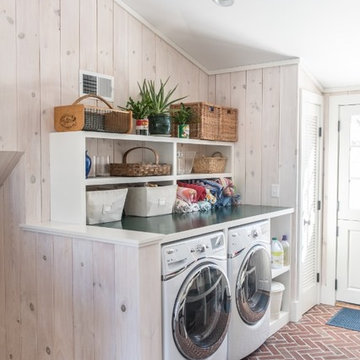
Photography by Rosemary Tufankjian (www.rosemarytufankjian.com)
Photo of a small traditional galley utility room in Boston with open cabinets, white cabinets, wood benchtops, white walls, brick floors and a side-by-side washer and dryer.
Photo of a small traditional galley utility room in Boston with open cabinets, white cabinets, wood benchtops, white walls, brick floors and a side-by-side washer and dryer.
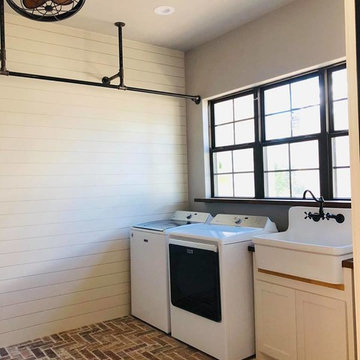
Inspiration for a mid-sized country single-wall utility room in Austin with a farmhouse sink, shaker cabinets, white cabinets, white walls, brick floors, a side-by-side washer and dryer and brown floor.
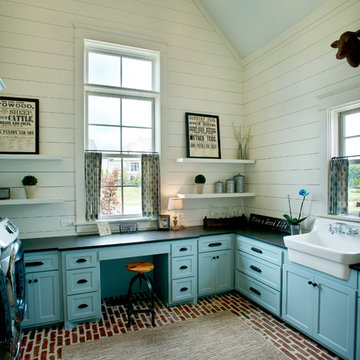
This laundry Room celebrates the act of service with vaulted ceiling, desk area and plenty of work surface laundry folding and crafts.
Photo by Reed brown

Every remodel comes with its new challenges and solutions. Our client built this home over 40 years ago and every inch of the home has some sentimental value. They had outgrown the original kitchen. It was too small, lacked counter space and storage, and desperately needed an updated look. The homeowners wanted to open up and enlarge the kitchen and let the light in to create a brighter and bigger space. Consider it done! We put in an expansive 14 ft. multifunctional island with a dining nook. We added on a large, walk-in pantry space that flows seamlessly from the kitchen. All appliances are new, built-in, and some cladded to match the custom glazed cabinetry. We even installed an automated attic door in the new Utility Room that operates with a remote. New windows were installed in the addition to let the natural light in and provide views to their gorgeous property.
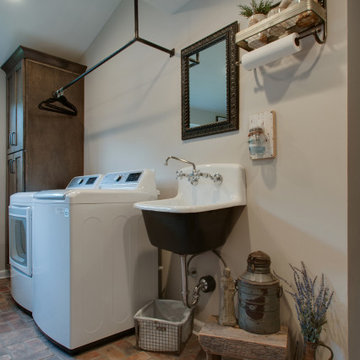
Design ideas for a small country utility room in Nashville with a farmhouse sink, shaker cabinets, brown cabinets, granite benchtops, grey walls, brick floors, a side-by-side washer and dryer, multi-coloured floor and black benchtop.
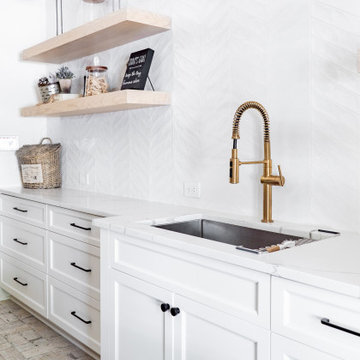
This is an example of a mid-sized transitional galley utility room in Atlanta with an undermount sink, shaker cabinets, white cabinets, quartz benchtops, white splashback, ceramic splashback, brick floors, a side-by-side washer and dryer and white benchtop.

U-shaped utility room in Other with an undermount sink, shaker cabinets, grey cabinets, white splashback, grey walls, brick floors, an integrated washer and dryer and white benchtop.
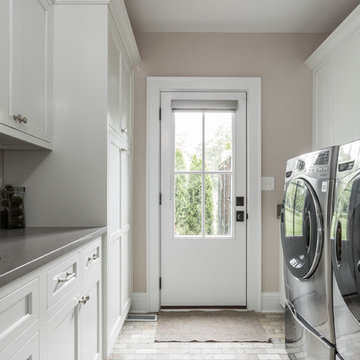
This is an example of a mid-sized traditional galley utility room in Indianapolis with an undermount sink, shaker cabinets, white cabinets, beige walls, brick floors, a side-by-side washer and dryer, multi-coloured floor and grey benchtop.
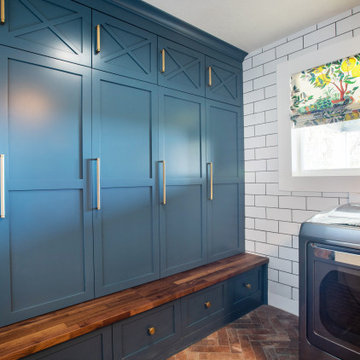
Design ideas for a small transitional utility room in Denver with shaker cabinets, blue cabinets, wood benchtops, white walls, brick floors, a side-by-side washer and dryer, red floor and brown benchtop.
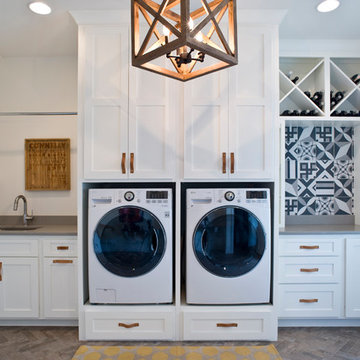
(c) Cipher Imaging Architectural Photography
Small modern single-wall utility room in Other with an undermount sink, raised-panel cabinets, white cabinets, quartz benchtops, white walls, brick floors, a side-by-side washer and dryer and multi-coloured floor.
Small modern single-wall utility room in Other with an undermount sink, raised-panel cabinets, white cabinets, quartz benchtops, white walls, brick floors, a side-by-side washer and dryer and multi-coloured floor.

True to the home's form, everything in the laundry room is oriented to take advantage of the view outdoors. The reclaimed brick floors seen in the pantry and soapstone countertops from the kitchen are repeated here alongside workhorse features like an apron-front sink, individual pullout baskets for each persons laundry, and plenty of hanging, drying, and storage space. A custom-built table on casters can be used for folding clothes and also rolled out to the adjoining porch when entertaining. A vertical shiplap accent wall and café curtains bring flair to the workspace.
................................................................................................................................................................................................................
.......................................................................................................
Design Resources:
CONTRACTOR Parkinson Building Group INTERIOR DESIGN Mona Thompson , Providence Design ACCESSORIES, BEDDING, FURNITURE, LIGHTING, MIRRORS AND WALLPAPER Providence Design APPLIANCES Metro Appliances & More ART Providence Design and Tanya Sweetin CABINETRY Duke Custom Cabinetry COUNTERTOPS Triton Stone Group OUTDOOR FURNISHINGS Antique Brick PAINT Benjamin Moore and Sherwin Williams PAINTING (DECORATIVE) Phinality Design RUGS Hadidi Rug Gallery and ProSource of Little Rock TILE ProSource of Little Rock WINDOWS Lumber One Home Center WINDOW COVERINGS Mountjoy’s Custom Draperies PHOTOGRAPHY Rett Peek
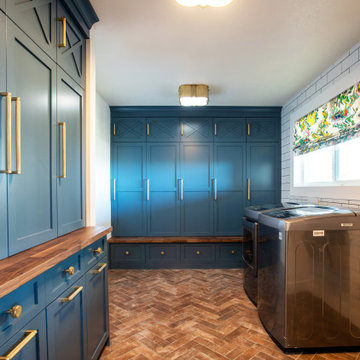
Inspiration for a small transitional utility room in Denver with shaker cabinets, blue cabinets, wood benchtops, white walls, brick floors, a side-by-side washer and dryer, red floor and brown benchtop.
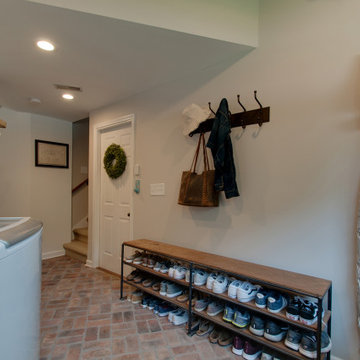
Photo of a small country utility room in Nashville with a farmhouse sink, shaker cabinets, brown cabinets, granite benchtops, grey walls, brick floors, a side-by-side washer and dryer, multi-coloured floor and black benchtop.
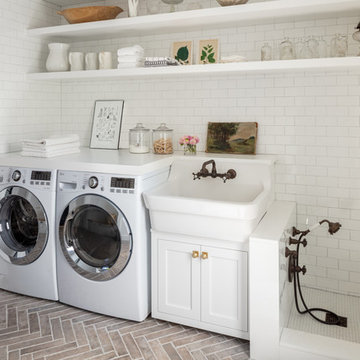
kyle caldwell
This is an example of a country single-wall utility room in Boston with a farmhouse sink, open cabinets, white cabinets, white walls, brick floors, a side-by-side washer and dryer and white benchtop.
This is an example of a country single-wall utility room in Boston with a farmhouse sink, open cabinets, white cabinets, white walls, brick floors, a side-by-side washer and dryer and white benchtop.
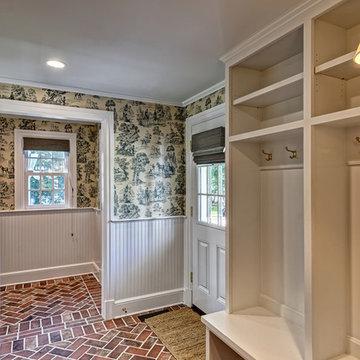
Jim Fuhrmann Photography
Mid-sized traditional single-wall utility room in New York with shaker cabinets, white cabinets, beige walls, brick floors, a side-by-side washer and dryer and brown floor.
Mid-sized traditional single-wall utility room in New York with shaker cabinets, white cabinets, beige walls, brick floors, a side-by-side washer and dryer and brown floor.
Utility Room Design Ideas with Brick Floors
1