Utility Room Design Ideas with Glass-front Cabinets
Refine by:
Budget
Sort by:Popular Today
1 - 20 of 26 photos
Item 1 of 3

Light beige first floor utility area
Design ideas for a mid-sized modern galley utility room in London with glass-front cabinets, dark wood cabinets, wood benchtops, brown splashback, timber splashback, beige walls, light hardwood floors, brown floor and brown benchtop.
Design ideas for a mid-sized modern galley utility room in London with glass-front cabinets, dark wood cabinets, wood benchtops, brown splashback, timber splashback, beige walls, light hardwood floors, brown floor and brown benchtop.
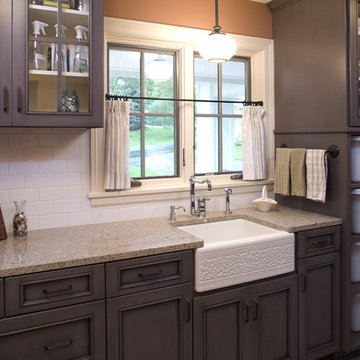
This is an example of a mid-sized traditional galley utility room in Minneapolis with a farmhouse sink, glass-front cabinets, granite benchtops and beige benchtop.
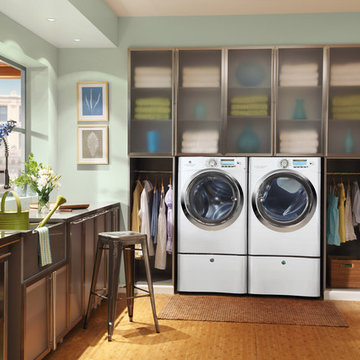
Open floor laundry room with floral accents and built-in shelving
Mid-sized transitional l-shaped utility room in New York with a farmhouse sink, glass-front cabinets, stainless steel cabinets, stainless steel benchtops, green walls, medium hardwood floors and a side-by-side washer and dryer.
Mid-sized transitional l-shaped utility room in New York with a farmhouse sink, glass-front cabinets, stainless steel cabinets, stainless steel benchtops, green walls, medium hardwood floors and a side-by-side washer and dryer.
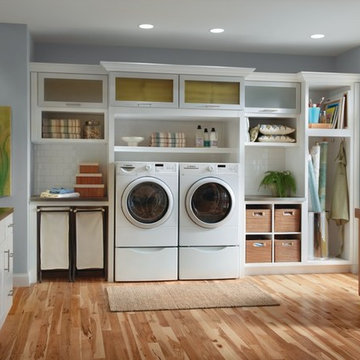
Photo of a large traditional l-shaped utility room in Other with glass-front cabinets, white cabinets, a side-by-side washer and dryer, medium hardwood floors and grey walls.
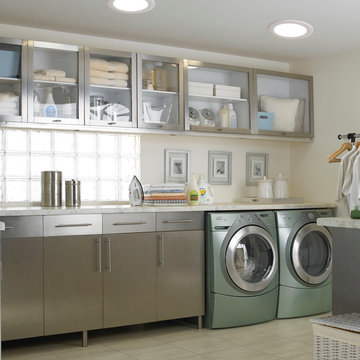
Inspiration for a mid-sized traditional l-shaped utility room in Denver with glass-front cabinets, stainless steel cabinets, granite benchtops, beige walls, ceramic floors and a side-by-side washer and dryer.
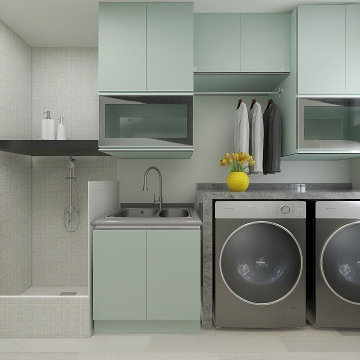
The wash room is always a great place to wash and clean our most loyal friends. If your dog is larger, keeping your wash station on the floor is a smarter idea. You can create more floor space by taking advantage of height by using stack washer/dryer units instead of having side by side machines. Then you’ll have more room to lay out a shower pan that fits your available space and your dog. If you have a small friend, we recommend you to keep the washing station high for your comfort so you will not have lean down. We designed a project for our great friends. You can find practical solutions for your homes with us.
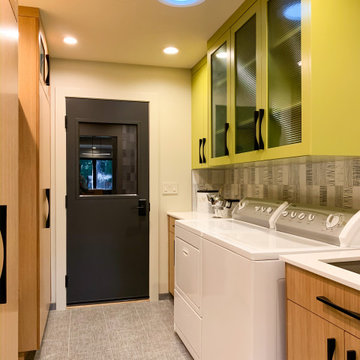
Inspiration for a contemporary single-wall utility room in Seattle with an undermount sink, glass-front cabinets, green cabinets, white walls, a side-by-side washer and dryer, grey floor and white benchtop.
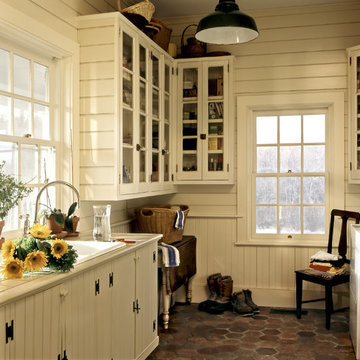
Horse Country Home
Photo of a country utility room in New York with a drop-in sink, glass-front cabinets, white cabinets, tile benchtops, white walls and a side-by-side washer and dryer.
Photo of a country utility room in New York with a drop-in sink, glass-front cabinets, white cabinets, tile benchtops, white walls and a side-by-side washer and dryer.
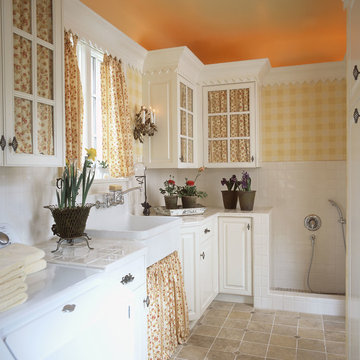
Danny Piassick
Traditional utility room in Dallas with a farmhouse sink, glass-front cabinets, white cabinets, tile benchtops, yellow walls and a side-by-side washer and dryer.
Traditional utility room in Dallas with a farmhouse sink, glass-front cabinets, white cabinets, tile benchtops, yellow walls and a side-by-side washer and dryer.
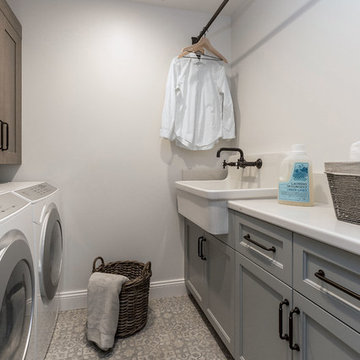
Scott DuBose Photography
Mid-sized utility room in San Francisco with a drop-in sink, glass-front cabinets, medium wood cabinets, quartz benchtops, white walls, ceramic floors, a side-by-side washer and dryer, multi-coloured floor and white benchtop.
Mid-sized utility room in San Francisco with a drop-in sink, glass-front cabinets, medium wood cabinets, quartz benchtops, white walls, ceramic floors, a side-by-side washer and dryer, multi-coloured floor and white benchtop.
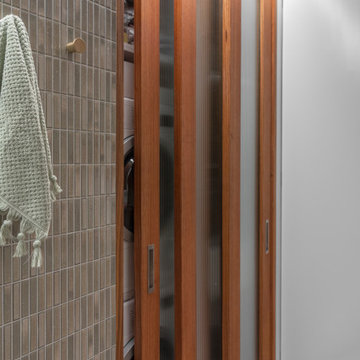
Design ideas for a small contemporary single-wall utility room in Sydney with glass-front cabinets, brown cabinets and a stacked washer and dryer.
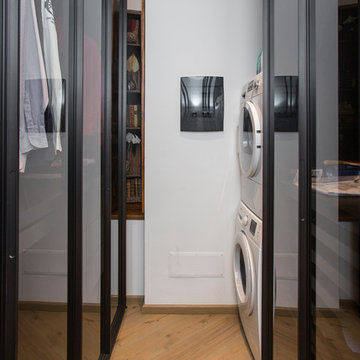
Small contemporary galley utility room in Milan with glass-front cabinets, dark wood cabinets, white walls, medium hardwood floors and a stacked washer and dryer.
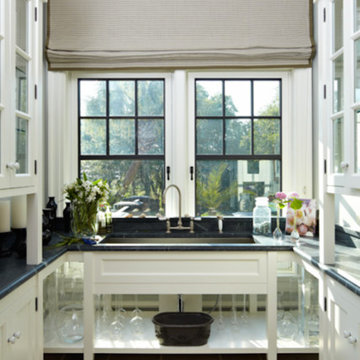
Photo of a mid-sized galley utility room in Charleston with an undermount sink, glass-front cabinets, white cabinets, marble benchtops, white walls and ceramic floors.
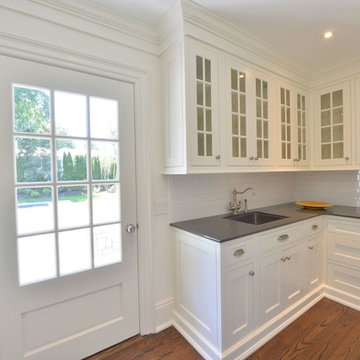
Mid-sized transitional l-shaped utility room in New York with an undermount sink, glass-front cabinets, white cabinets, quartz benchtops, white walls, medium hardwood floors and brown floor.
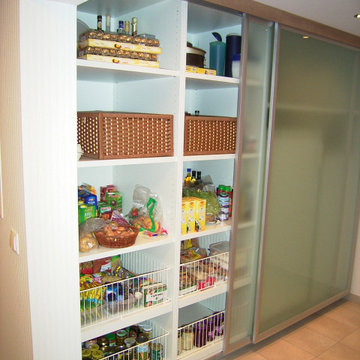
This is an example of a large contemporary single-wall utility room in Other with glass-front cabinets.
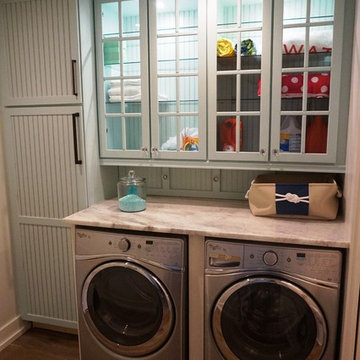
Inspiration for a small contemporary single-wall utility room in Miami with white cabinets, marble benchtops, blue walls, medium hardwood floors, a side-by-side washer and dryer, brown floor and glass-front cabinets.
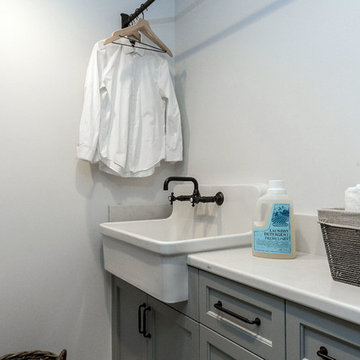
Scott DuBose Photography
Mid-sized utility room in San Francisco with a drop-in sink, glass-front cabinets, medium wood cabinets, quartz benchtops, white walls, ceramic floors, a side-by-side washer and dryer, multi-coloured floor and white benchtop.
Mid-sized utility room in San Francisco with a drop-in sink, glass-front cabinets, medium wood cabinets, quartz benchtops, white walls, ceramic floors, a side-by-side washer and dryer, multi-coloured floor and white benchtop.
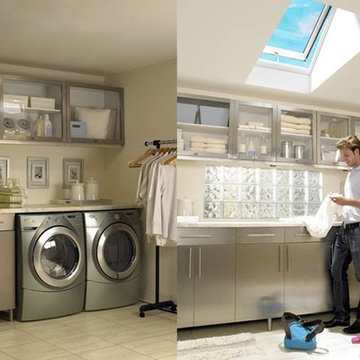
The revolutionary VELUX No Leak Solar Powered "Fresh Air" Skylight needs no electrical wiring to open and let in fresh air.
Photo Courtesy of VELUX
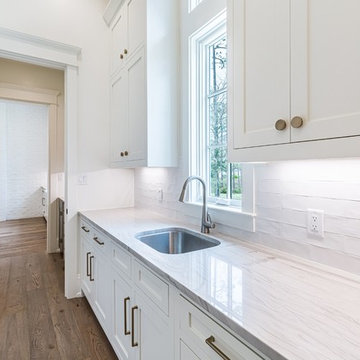
Photo of a mid-sized country galley utility room with an undermount sink, glass-front cabinets, white cabinets, white walls, medium hardwood floors and grey benchtop.

Design ideas for a mid-sized modern u-shaped utility room in New York with an utility sink, glass-front cabinets, white cabinets, granite benchtops, white splashback, dark hardwood floors, an integrated washer and dryer, black benchtop, exposed beam and brick walls.
Utility Room Design Ideas with Glass-front Cabinets
1