Utility Room Design Ideas with Green Floor
Refine by:
Budget
Sort by:Popular Today
1 - 20 of 22 photos
Item 1 of 3

Design ideas for a transitional u-shaped utility room in San Francisco with a farmhouse sink, shaker cabinets, green cabinets, solid surface benchtops, green splashback, mosaic tile splashback, grey walls, porcelain floors, a side-by-side washer and dryer, green floor and white benchtop.
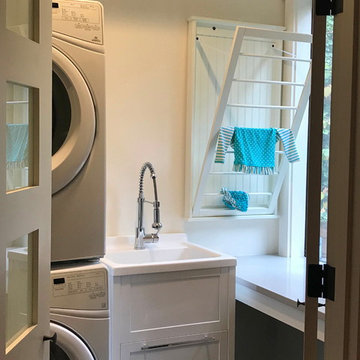
At Belltown Design we love designing laundry rooms! It is the perfect challenge between aesthetics and functionality! When doing the laundry is a breeze, and the room feels bright and cheery, then we have done our job. Modern Craftsman - Kitchen/Laundry Remodel, West Seattle, WA. Photography by Paula McHugh and Robbie Liddane
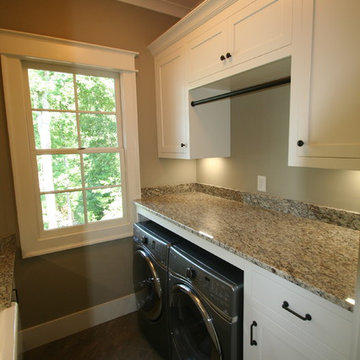
Photo of a mid-sized transitional galley utility room in Other with a farmhouse sink, shaker cabinets, white cabinets, granite benchtops, beige walls, slate floors, a side-by-side washer and dryer and green floor.
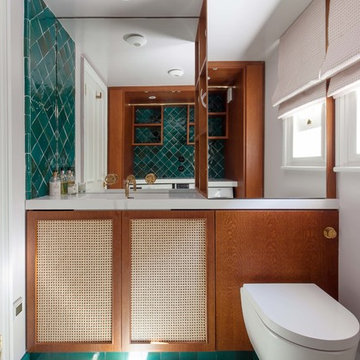
Small midcentury utility room in London with an integrated sink, quartzite benchtops, white walls, marble floors, a concealed washer and dryer, green floor and white benchtop.

This is an example of a large transitional l-shaped utility room in Denver with an undermount sink, shaker cabinets, beige cabinets, quartz benchtops, grey splashback, engineered quartz splashback, beige walls, porcelain floors, a side-by-side washer and dryer, green floor and grey benchtop.

Laundry Room went from a pass-through to a statement room with the addition of a custom marble counter, custom cabinetry, a replacement vintage window sash, and Forno linoleum flooring. Moravian Star pendant gives a touch of magic!
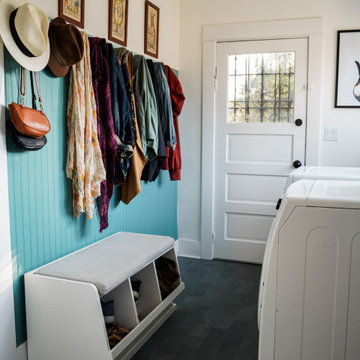
This mudroom was yellow and dingy with obviously laminate faux wood flooring. In addition to the structural shoring up we did on this 1913 property, we added Montauk blue slate flooring (reads somewhere between green, blue, and gray) as well as painted bead board and pegs in two custom colors from Farrow & Ball and Behr. Instantly turned the space from sterile to inviting.
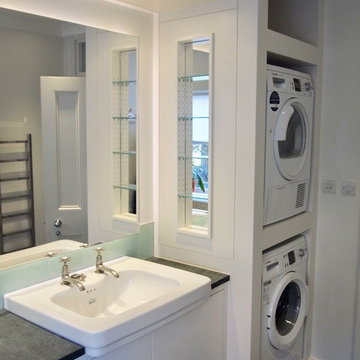
Photo of a mid-sized contemporary galley utility room in London with a drop-in sink, flat-panel cabinets, white cabinets, granite benchtops, white walls, slate floors, a stacked washer and dryer, green floor and grey benchtop.
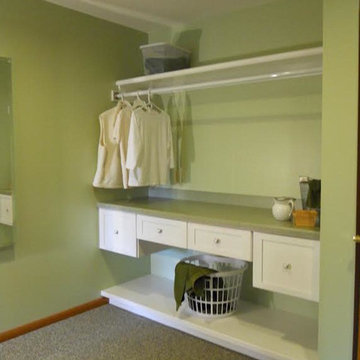
Custom laundry room with storage area for laundry baskets and hanging area as well as drawer storage. Counter for folding. Cabinets by Bauman Custom Woodworking.
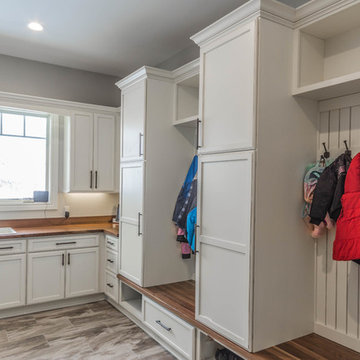
Inspiration for an expansive country l-shaped utility room in Detroit with an undermount sink, raised-panel cabinets, medium wood cabinets, quartz benchtops, beige walls, slate floors, a side-by-side washer and dryer and green floor.
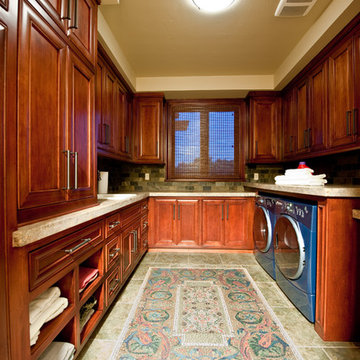
Design ideas for a galley utility room in Sacramento with a drop-in sink, beaded inset cabinets, red cabinets, granite benchtops, multi-coloured walls, travertine floors, a side-by-side washer and dryer, green floor and multi-coloured benchtop.
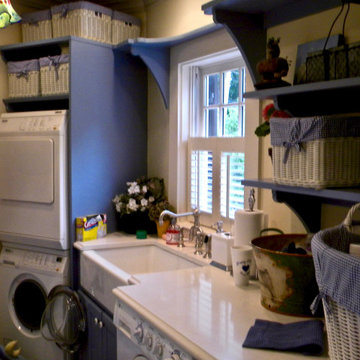
Laundry room off of the kitchen in beautiful blue cabinetry and white quartz countertops. This laundry room has a standard washer and dryer and a stackable washer and dryer
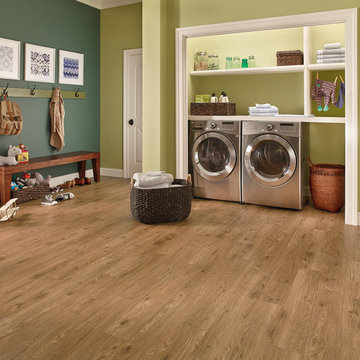
Design ideas for a mid-sized traditional single-wall utility room in Other with open cabinets, white cabinets, wood benchtops, green walls, light hardwood floors, a side-by-side washer and dryer and green floor.
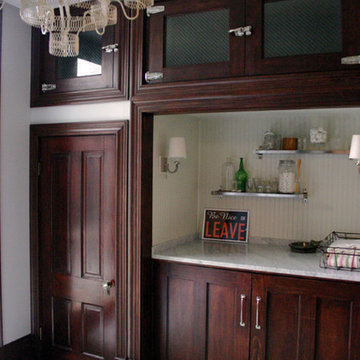
laundry
This is an example of a large traditional single-wall utility room in Chicago with a farmhouse sink, shaker cabinets, dark wood cabinets, marble benchtops, grey walls, ceramic floors, a concealed washer and dryer, green floor and white benchtop.
This is an example of a large traditional single-wall utility room in Chicago with a farmhouse sink, shaker cabinets, dark wood cabinets, marble benchtops, grey walls, ceramic floors, a concealed washer and dryer, green floor and white benchtop.
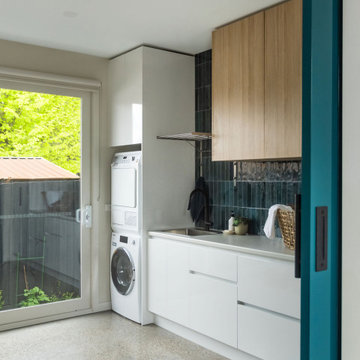
Polished concrete floors, white cabinetry, timber look overheads and dark blue small glossy subway tiles vertically stacked. Fold out table integrated into the joinery tucked away neatly. Single bowl laundry sink with a handy fold away hanging rail.
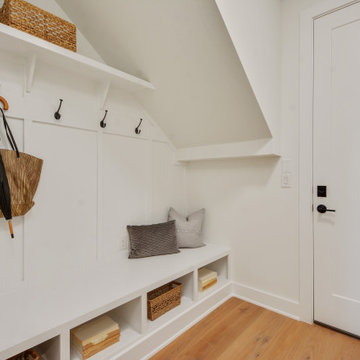
Design ideas for an utility room in Austin with a farmhouse sink, recessed-panel cabinets, white cabinets, white walls, ceramic floors, green floor and grey benchtop.
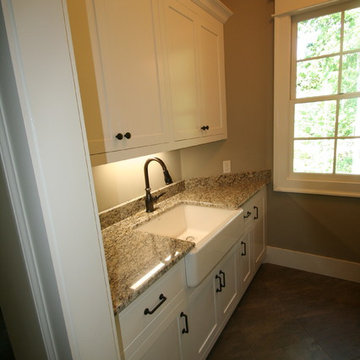
Design ideas for a mid-sized transitional galley utility room in Other with a farmhouse sink, shaker cabinets, white cabinets, granite benchtops, beige walls, slate floors, a side-by-side washer and dryer and green floor.
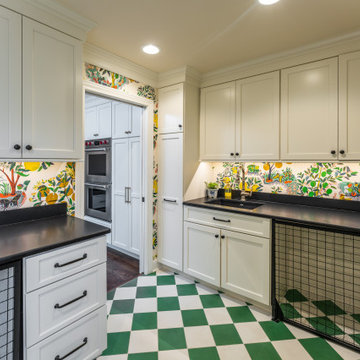
The laundry room was also very lacking in storage and became a catch all room. New upper and lower cabinets now line two walls in the room and include custom dog kennels. A rack hung between two upper cabinets is perfect for hanging freshly laundered clothes, and the same countertop from the kitchen is carried through, providing a surface for folding. The fantastic, whimsical wallpaper and green and white tile, checked floor inject the room with personality, creating a happy space to do a mundane chore.
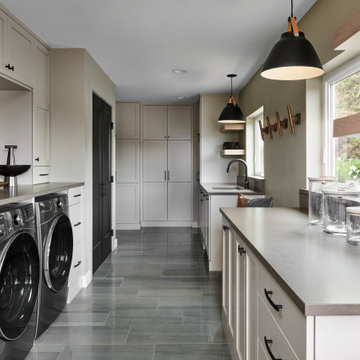
This is an example of a large transitional l-shaped utility room in Denver with an undermount sink, recessed-panel cabinets, beige cabinets, quartz benchtops, grey splashback, engineered quartz splashback, beige walls, porcelain floors, a side-by-side washer and dryer, green floor and grey benchtop.
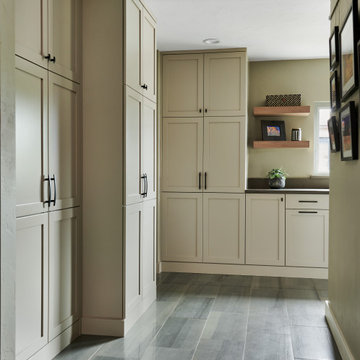
Inspiration for a large transitional l-shaped utility room in Denver with an undermount sink, shaker cabinets, beige cabinets, quartz benchtops, grey splashback, engineered quartz splashback, beige walls, porcelain floors, a side-by-side washer and dryer, green floor and grey benchtop.
Utility Room Design Ideas with Green Floor
1