Utility Room Design Ideas with Limestone Benchtops
Refine by:
Budget
Sort by:Popular Today
1 - 20 of 52 photos
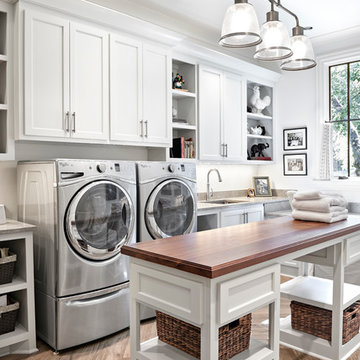
Nick McGinn
Large transitional l-shaped utility room in Nashville with a single-bowl sink, shaker cabinets, white cabinets, limestone benchtops, white walls, slate floors and a side-by-side washer and dryer.
Large transitional l-shaped utility room in Nashville with a single-bowl sink, shaker cabinets, white cabinets, limestone benchtops, white walls, slate floors and a side-by-side washer and dryer.
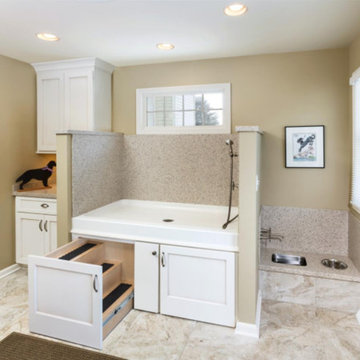
Large traditional utility room in Grand Rapids with an utility sink, shaker cabinets, white cabinets, limestone benchtops, beige walls, marble floors and beige floor.
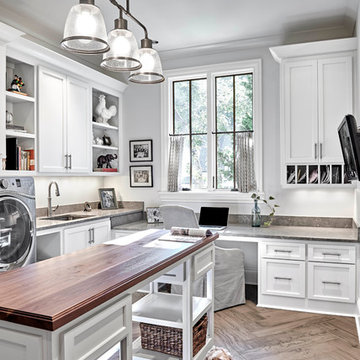
Inspiration for a mid-sized transitional utility room in Nashville with an undermount sink, white cabinets, white walls, light hardwood floors, open cabinets, limestone benchtops, a side-by-side washer and dryer, brown floor and brown benchtop.
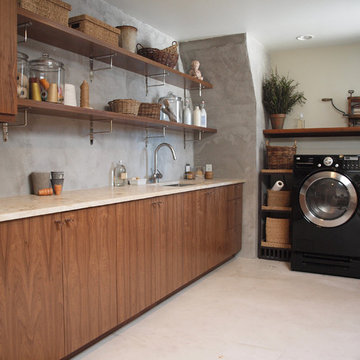
Normandy Designer Kathryn O'Donovan was able to add more function to this room than originally thought possible. This laundry room now functions as a gift wrapping center and gardening center, with plenty of counter space for laundry and cabinetry for storage.
To learn more about Kathryn, visit http://www.normandybuilders.com/kathrynodonovan/
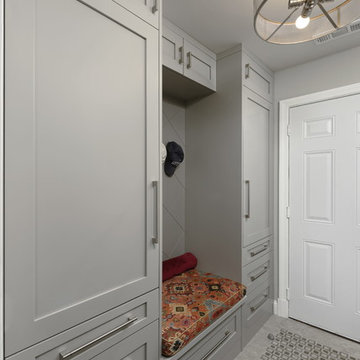
Coming from the garage, this welcoming space greets the homeowners. An inviting splash of color and comfort, the built-in bench offers a place to take off your shoes. The tall cabinets flanking the bench offer generous storage for coats, jackets, and shoes.
The ample and attractive storage was made possible by moving both the garage and hallway doors leading into this space.
Bob Narod, Photographer
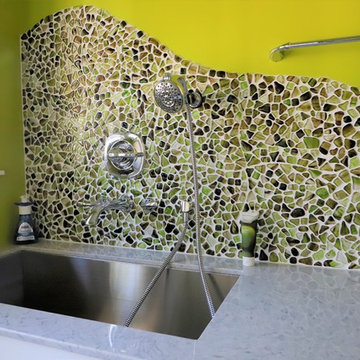
Who said a Laundry Room had to be dull and boring? This colorful laundry room is loaded with storage both in its custom cabinetry and also in its 3 large closets for winter/spring clothing. The black and white 20x20 floor tile gives a nod to retro and is topped off with apple green walls and an organic free-form backsplash tile! This room serves as a doggy mud-room, eating center and luxury doggy bathing spa area as well. The organic wall tile was designed for visual interest as well as for function. The tall and wide backsplash provides wall protection behind the doggy bathing station. The bath center is equipped with a multifunction hand-held faucet with a metal hose for ease while giving the dogs a bath. The shelf underneath the sink is a pull-out doggy eating station and the food is located in a pull-out trash bin.
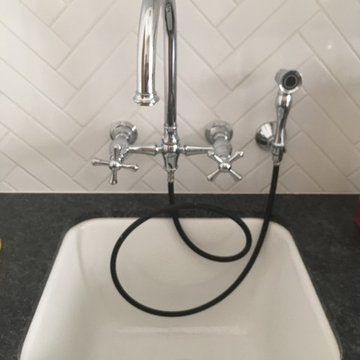
Design ideas for a mid-sized transitional galley utility room in Orange County with an undermount sink, flat-panel cabinets, white cabinets, limestone benchtops, white walls, limestone floors, a side-by-side washer and dryer, black floor and black benchtop.
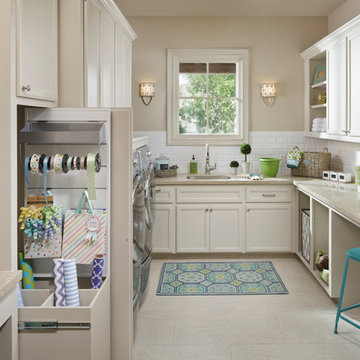
Kolanowski Studio
Design ideas for a large traditional u-shaped utility room in Houston with a single-bowl sink, recessed-panel cabinets, white cabinets, limestone benchtops, porcelain floors, a side-by-side washer and dryer, beige walls and beige benchtop.
Design ideas for a large traditional u-shaped utility room in Houston with a single-bowl sink, recessed-panel cabinets, white cabinets, limestone benchtops, porcelain floors, a side-by-side washer and dryer, beige walls and beige benchtop.
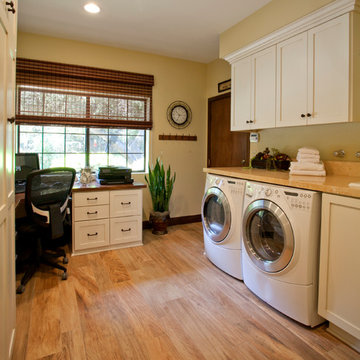
Jim Gross Photography
Photo of a mid-sized transitional galley utility room in Los Angeles with a drop-in sink, shaker cabinets, white cabinets, limestone benchtops, porcelain floors, a side-by-side washer and dryer and beige walls.
Photo of a mid-sized transitional galley utility room in Los Angeles with a drop-in sink, shaker cabinets, white cabinets, limestone benchtops, porcelain floors, a side-by-side washer and dryer and beige walls.
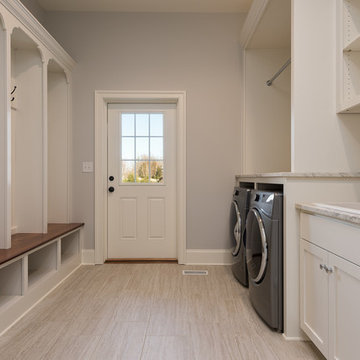
This is an example of a large transitional galley utility room in Other with a drop-in sink, shaker cabinets, white cabinets, limestone benchtops, grey walls, porcelain floors, a side-by-side washer and dryer and beige floor.

This Laundry room features built-in storage and a dog wash.
Mid-sized mediterranean utility room in Orange County with an undermount sink, blue cabinets, limestone benchtops, white splashback, ceramic splashback, white walls, limestone floors, a side-by-side washer and dryer, beige floor and beige benchtop.
Mid-sized mediterranean utility room in Orange County with an undermount sink, blue cabinets, limestone benchtops, white splashback, ceramic splashback, white walls, limestone floors, a side-by-side washer and dryer, beige floor and beige benchtop.
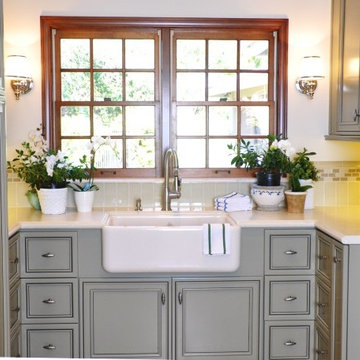
Garden Room side of walk-through family entry
Design Moe Kitchen & Bath
Design ideas for a mid-sized traditional u-shaped utility room in San Diego with recessed-panel cabinets, grey cabinets, limestone benchtops, white walls, travertine floors, a side-by-side washer and dryer, red floor and a farmhouse sink.
Design ideas for a mid-sized traditional u-shaped utility room in San Diego with recessed-panel cabinets, grey cabinets, limestone benchtops, white walls, travertine floors, a side-by-side washer and dryer, red floor and a farmhouse sink.
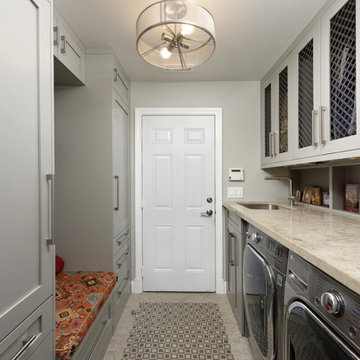
Coming from the garage, this welcoming space greets the homeowners. An inviting splash of color and comfort, the built-in bench offers a place to take off your shoes. The tall cabinets flanking the bench offer generous storage for coats, jackets, and shoes.
Bob Narod, Photographer
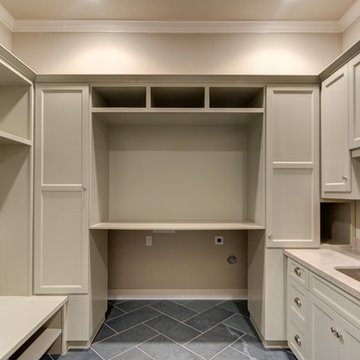
Large laundry room with built in cubbies, slate floor layed in a herringbone pattern to add style. Limestone countertops go perfectly with the Revere Pewter cabinets.
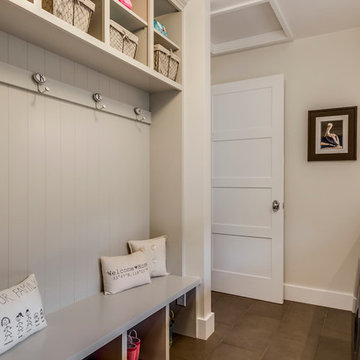
Mid-sized transitional galley utility room in Los Angeles with shaker cabinets, green cabinets, limestone benchtops, a side-by-side washer and dryer, beige walls and ceramic floors.
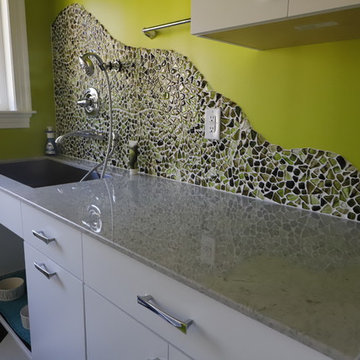
Who said a Laundry Room had to be dull and boring? This colorful laundry room is loaded with storage both in its custom cabinetry and also in its 3 large closets for winter/spring clothing. The black and white 20x20 floor tile gives a nod to retro and is topped off with apple green walls and an organic free-form backsplash tile! This room serves as a doggy mud-room, eating center and luxury doggy bathing spa area as well. The organic wall tile was designed for visual interest as well as for function. The tall and wide backsplash provides wall protection behind the doggy bathing station. The bath center is equipped with a multifunction hand-held faucet with a metal hose for ease while giving the dogs a bath. The shelf underneath the sink is a pull-out doggy eating station and the food is located in a pull-out trash bin.
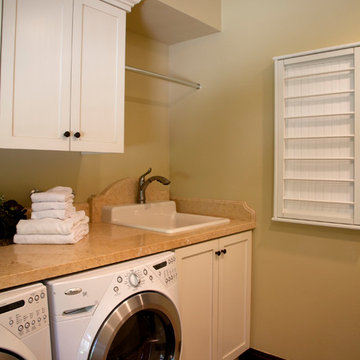
Jim Gross Photography
This is an example of a mid-sized transitional galley utility room in Los Angeles with a drop-in sink, shaker cabinets, white cabinets, limestone benchtops, porcelain floors, a side-by-side washer and dryer and beige walls.
This is an example of a mid-sized transitional galley utility room in Los Angeles with a drop-in sink, shaker cabinets, white cabinets, limestone benchtops, porcelain floors, a side-by-side washer and dryer and beige walls.
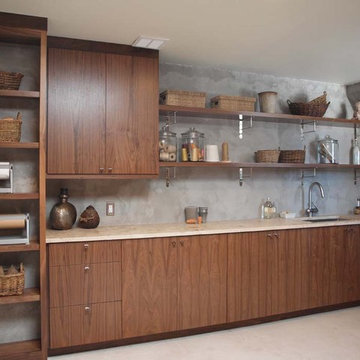
This laundry room features a modern cement plaster on the walls, which the homeowner wanted to preserve and show off. Normandy Designer Kathryn O'Donovan added open shelving with exposed brackets to create the overall industrial look of the room. The the walnut cabinetry and honed limestone countertop added warmth and plenty of storage to the space.
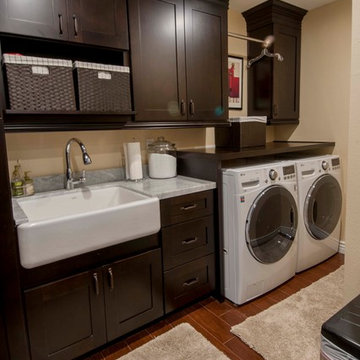
Updates to this desert home gave it a modern, sophisticated look tempered with rustic elements to anchor the space in classic charm.
Design ideas for a mid-sized transitional single-wall utility room in Phoenix with a farmhouse sink, flat-panel cabinets, dark wood cabinets, limestone benchtops, yellow walls, medium hardwood floors and a side-by-side washer and dryer.
Design ideas for a mid-sized transitional single-wall utility room in Phoenix with a farmhouse sink, flat-panel cabinets, dark wood cabinets, limestone benchtops, yellow walls, medium hardwood floors and a side-by-side washer and dryer.
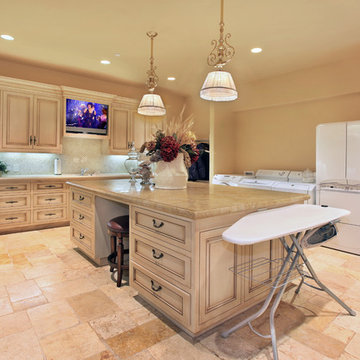
Before the remodel!
Expansive mediterranean u-shaped utility room in Orange County with recessed-panel cabinets, limestone benchtops, limestone floors, a side-by-side washer and dryer, beige cabinets and beige walls.
Expansive mediterranean u-shaped utility room in Orange County with recessed-panel cabinets, limestone benchtops, limestone floors, a side-by-side washer and dryer, beige cabinets and beige walls.
Utility Room Design Ideas with Limestone Benchtops
1