Utility Room Design Ideas with Multi-Coloured Benchtop
Refine by:
Budget
Sort by:Popular Today
1 - 20 of 343 photos
Item 1 of 3
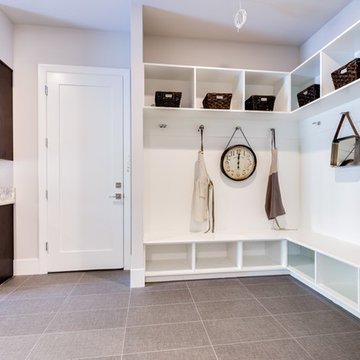
Photo of a large contemporary galley utility room in Seattle with an undermount sink, shaker cabinets, dark wood cabinets, granite benchtops, white walls, porcelain floors, a side-by-side washer and dryer, grey floor and multi-coloured benchtop.
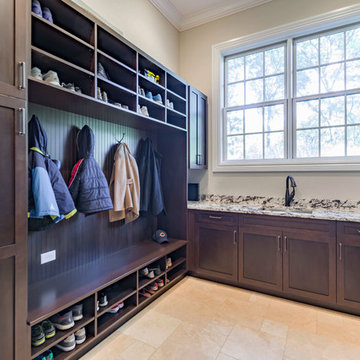
This 6,000sf luxurious custom new construction 5-bedroom, 4-bath home combines elements of open-concept design with traditional, formal spaces, as well. Tall windows, large openings to the back yard, and clear views from room to room are abundant throughout. The 2-story entry boasts a gently curving stair, and a full view through openings to the glass-clad family room. The back stair is continuous from the basement to the finished 3rd floor / attic recreation room.
The interior is finished with the finest materials and detailing, with crown molding, coffered, tray and barrel vault ceilings, chair rail, arched openings, rounded corners, built-in niches and coves, wide halls, and 12' first floor ceilings with 10' second floor ceilings.
It sits at the end of a cul-de-sac in a wooded neighborhood, surrounded by old growth trees. The homeowners, who hail from Texas, believe that bigger is better, and this house was built to match their dreams. The brick - with stone and cast concrete accent elements - runs the full 3-stories of the home, on all sides. A paver driveway and covered patio are included, along with paver retaining wall carved into the hill, creating a secluded back yard play space for their young children.
Project photography by Kmieick Imagery.
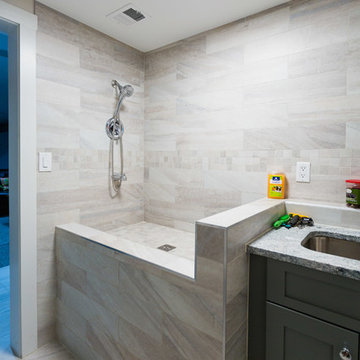
This is an example of a mid-sized transitional l-shaped utility room in DC Metro with an undermount sink, raised-panel cabinets, grey cabinets, granite benchtops, beige walls, ceramic floors, a stacked washer and dryer, beige floor and multi-coloured benchtop.
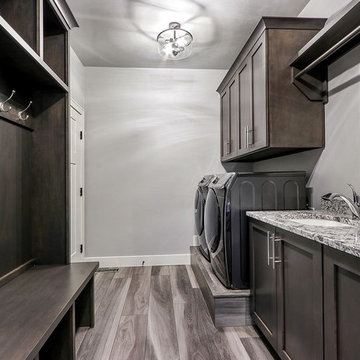
Laundry and mudroom combination.
Inspiration for a modern galley utility room in Other with an undermount sink, shaker cabinets, grey cabinets, granite benchtops, grey walls, vinyl floors, a side-by-side washer and dryer and multi-coloured benchtop.
Inspiration for a modern galley utility room in Other with an undermount sink, shaker cabinets, grey cabinets, granite benchtops, grey walls, vinyl floors, a side-by-side washer and dryer and multi-coloured benchtop.
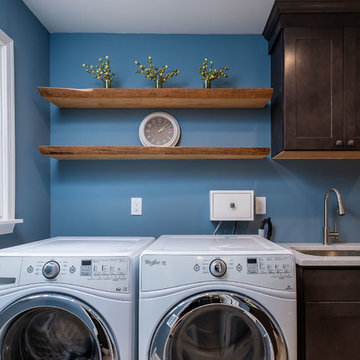
A rustic style mudroom / laundry room in Warrington, Pennsylvania. A lot of times with mudrooms people think they need more square footage, but what they really need is some good space planning.

We created this secret room from the old garage, turning it into a useful space for washing the dogs, doing laundry and exercising - all of which we need to do in our own homes due to the Covid lockdown. The original room was created on a budget with laminate worktops and cheap ktichen doors - we recently replaced the original laminate worktops with quartz and changed the door fronts to create a clean, refreshed look. The opposite wall contains floor to ceiling bespoke cupboards with storage for everything from tennis rackets to a hidden wine fridge. The flooring is budget friendly laminated wood effect planks.

Inspiration for a small transitional galley utility room in Columbus with an undermount sink, shaker cabinets, blue cabinets, granite benchtops, white splashback, ceramic splashback, white walls, porcelain floors, a stacked washer and dryer, grey floor and multi-coloured benchtop.
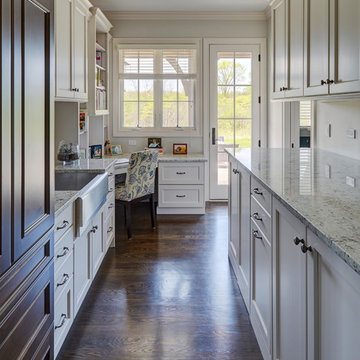
This multipurpose space is both a laundry room and home office. We call it the "family workshop."
The washer/dryer are concealed behind custom Shaker cabinetry.
Features a stainless steel farmhouse sink by Signature Hardware.
Facuet is Brizo Talo single-handle pull down prep faucet with SmartTouchPlus technology in Venetian Bronze.
Photo by Mike Kaskel.

Inspiration for a small beach style single-wall utility room in Sydney with a drop-in sink, shaker cabinets, white cabinets, quartz benchtops, green splashback, ceramic splashback, white walls, porcelain floors, multi-coloured floor, multi-coloured benchtop and recessed.
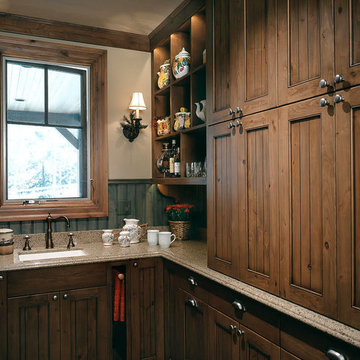
Mid-sized country u-shaped utility room in Denver with an undermount sink, recessed-panel cabinets, dark wood cabinets, granite benchtops, beige walls and multi-coloured benchtop.
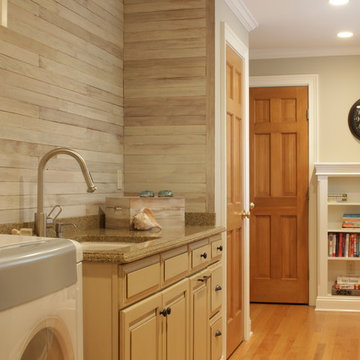
Laundry Room with reclaimed wood accent wall.
Photo Credit: N. Leonard
This is an example of a large country single-wall utility room in New York with an undermount sink, raised-panel cabinets, beige cabinets, granite benchtops, grey walls, medium hardwood floors, a side-by-side washer and dryer, brown floor, grey splashback, shiplap splashback, multi-coloured benchtop and planked wall panelling.
This is an example of a large country single-wall utility room in New York with an undermount sink, raised-panel cabinets, beige cabinets, granite benchtops, grey walls, medium hardwood floors, a side-by-side washer and dryer, brown floor, grey splashback, shiplap splashback, multi-coloured benchtop and planked wall panelling.
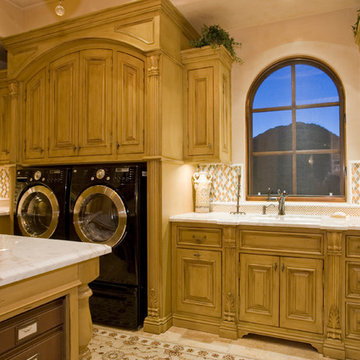
This Italian Villa laundry room features light wood cabinets, an island with a marble countertop and black washer & dryer set.
This is an example of an expansive mediterranean u-shaped utility room in Phoenix with an undermount sink, raised-panel cabinets, marble benchtops, travertine floors, a side-by-side washer and dryer, beige floor, multi-coloured benchtop, medium wood cabinets and beige walls.
This is an example of an expansive mediterranean u-shaped utility room in Phoenix with an undermount sink, raised-panel cabinets, marble benchtops, travertine floors, a side-by-side washer and dryer, beige floor, multi-coloured benchtop, medium wood cabinets and beige walls.

Inspiration for a mid-sized eclectic galley utility room in Philadelphia with a farmhouse sink, recessed-panel cabinets, beige cabinets, granite benchtops, multi-coloured splashback, granite splashback, grey walls, concrete floors, a side-by-side washer and dryer, multi-coloured floor, multi-coloured benchtop and exposed beam.
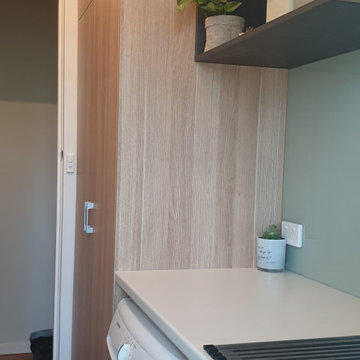
A compact Laundry for a unit
Small contemporary single-wall utility room in Melbourne with a single-bowl sink, flat-panel cabinets, light wood cabinets, laminate benchtops, white walls, medium hardwood floors, brown floor and multi-coloured benchtop.
Small contemporary single-wall utility room in Melbourne with a single-bowl sink, flat-panel cabinets, light wood cabinets, laminate benchtops, white walls, medium hardwood floors, brown floor and multi-coloured benchtop.
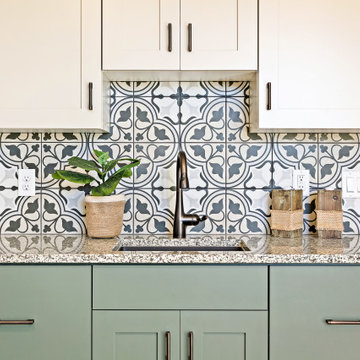
Craft Room
Design ideas for a modern u-shaped utility room in Salt Lake City with an undermount sink, shaker cabinets, green cabinets, granite benchtops, beige walls, porcelain floors, a side-by-side washer and dryer, brown floor and multi-coloured benchtop.
Design ideas for a modern u-shaped utility room in Salt Lake City with an undermount sink, shaker cabinets, green cabinets, granite benchtops, beige walls, porcelain floors, a side-by-side washer and dryer, brown floor and multi-coloured benchtop.
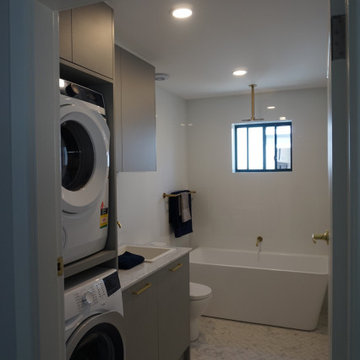
Existing laundry and wc gutted, wall removed to open up space for a functioning laundry and bathroom space. New flooring and ceiling with down lights
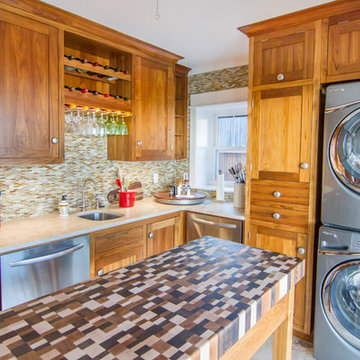
Renovation by CRG Companies
Photos by Robyn Pigott
Photo of a beach style utility room in Charleston with an undermount sink, shaker cabinets, medium wood cabinets, a stacked washer and dryer and multi-coloured benchtop.
Photo of a beach style utility room in Charleston with an undermount sink, shaker cabinets, medium wood cabinets, a stacked washer and dryer and multi-coloured benchtop.

Traditional galley utility room in Other with an undermount sink, raised-panel cabinets, white cabinets, granite benchtops, multi-coloured splashback, granite splashback, multi-coloured walls, a side-by-side washer and dryer, white floor, multi-coloured benchtop and wallpaper.
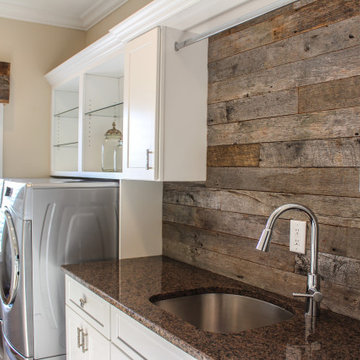
Custom Laundry Room Countertops in New Jersey.
This is an example of a small country single-wall utility room in New York with an undermount sink, shaker cabinets, white cabinets, granite benchtops, multi-coloured splashback, timber splashback, multi-coloured walls, medium hardwood floors, a side-by-side washer and dryer, multi-coloured floor, multi-coloured benchtop and wood walls.
This is an example of a small country single-wall utility room in New York with an undermount sink, shaker cabinets, white cabinets, granite benchtops, multi-coloured splashback, timber splashback, multi-coloured walls, medium hardwood floors, a side-by-side washer and dryer, multi-coloured floor, multi-coloured benchtop and wood walls.
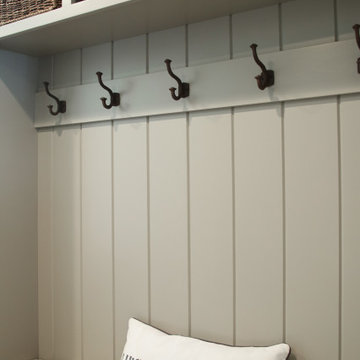
Multi-utility room incorporating laundry, mudroom and guest bath. Including tall pantry storage cabinets, bench and storage for coats.
Pocket door separating laundry mudroom from kitchen. Utility sink with butcher block counter and sink cover lid.
Utility Room Design Ideas with Multi-Coloured Benchtop
1