Utility Room Design Ideas with Panelled Walls
Refine by:
Budget
Sort by:Popular Today
1 - 20 of 58 photos
Item 1 of 3

This is an example of a transitional u-shaped utility room in New York with a farmhouse sink, shaker cabinets, blue cabinets, marble benchtops, white splashback, white walls, brick floors, multi-coloured floor, multi-coloured benchtop and panelled walls.

Transitional utility room in Other with a farmhouse sink, shaker cabinets, green cabinets, quartzite benchtops, white walls, ceramic floors, a side-by-side washer and dryer, black floor, white benchtop and panelled walls.
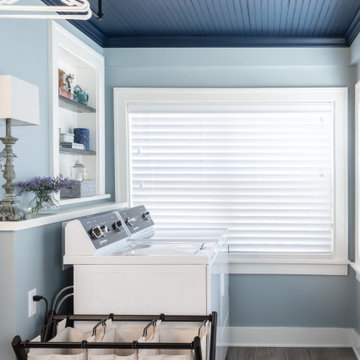
Photo of a traditional single-wall utility room in St Louis with blue walls, porcelain floors, a side-by-side washer and dryer, brown floor, wood and panelled walls.

Design ideas for a mid-sized beach style galley utility room in Portland with a drop-in sink, recessed-panel cabinets, blue cabinets, wood benchtops, blue splashback, timber splashback, blue walls, limestone floors, black floor and panelled walls.

HOMEOWNER DESIRED OUTCOME
As part of an interior remodel and 200 sf room addition, to include a kitchen and guest bath remodel, these Dallas homeowners wanted to convert an existing laundry room into an updated laundry/mudroom.
OUR CREATIVE SOLUTION
The original laundry room, along with the surrounding home office and guest bath, were completely reconfigured and taken down to the studs. A small addition expanded the living space by about 200 sf allowing Blackline Renovations to build a larger laundry/mudroom space.
The new laundry/mudroom now features a stacked washer and dryer with adjacent countertop space for folding and plenty of hidden cabinet storage. The new built-in bench with lockers features a v-groove back to match the paneling used in the adjacent hall bathroom. Timeless!

Photo of a large traditional galley utility room in San Francisco with an undermount sink, recessed-panel cabinets, white cabinets, quartz benchtops, white walls, porcelain floors, a side-by-side washer and dryer, grey floor, grey benchtop and panelled walls.

Our clients wanted a full redo of their laundry room/mud room in nature colors. We were instantly inspired by this gorgeous olive green paint (Farrow and Ball Bancha) and the color took center stage in this inspired design. The Moroccan carpet brings the warmth and anchors the space and the white marble brings in the contemporary integrity.

Salon refurbishment - Washroom artwork adds to the industrial loft feel with the textural cladding.
This is an example of a mid-sized industrial u-shaped utility room in Other with an utility sink, open cabinets, black cabinets, laminate benchtops, white splashback, cement tile splashback, black walls, vinyl floors, grey floor, black benchtop and panelled walls.
This is an example of a mid-sized industrial u-shaped utility room in Other with an utility sink, open cabinets, black cabinets, laminate benchtops, white splashback, cement tile splashback, black walls, vinyl floors, grey floor, black benchtop and panelled walls.

A gorgeous linen weave tile is not only a showstopper in the large space but hides the daily dust of a busy family. Utilizing a combination of quartz and wood countertops along with white painted cabinetry, gave the room a timeless appeal. The brushed gold hardware and mirror inserts took the room from basic to extraordinary.

mud room with secondary laundry
This is an example of a mid-sized country galley utility room in Other with an undermount sink, shaker cabinets, brown cabinets, soapstone benchtops, white walls, slate floors, a stacked washer and dryer, grey floor, beige benchtop and panelled walls.
This is an example of a mid-sized country galley utility room in Other with an undermount sink, shaker cabinets, brown cabinets, soapstone benchtops, white walls, slate floors, a stacked washer and dryer, grey floor, beige benchtop and panelled walls.
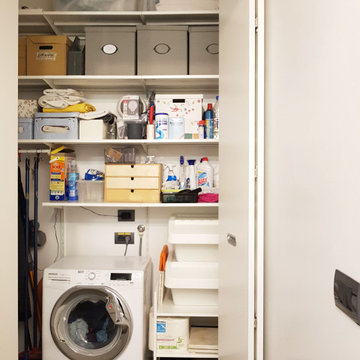
Design ideas for a small single-wall utility room in Milan with flat-panel cabinets, white cabinets, porcelain floors, a stacked washer and dryer, grey floor and panelled walls.

Laundry room and Butler's Pantry at @sthcoogeebeachhouse
Photo of a mid-sized transitional galley utility room in Sydney with a farmhouse sink, shaker cabinets, white cabinets, marble benchtops, grey splashback, shiplap splashback, white walls, porcelain floors, a stacked washer and dryer, grey floor, grey benchtop, recessed and panelled walls.
Photo of a mid-sized transitional galley utility room in Sydney with a farmhouse sink, shaker cabinets, white cabinets, marble benchtops, grey splashback, shiplap splashback, white walls, porcelain floors, a stacked washer and dryer, grey floor, grey benchtop, recessed and panelled walls.
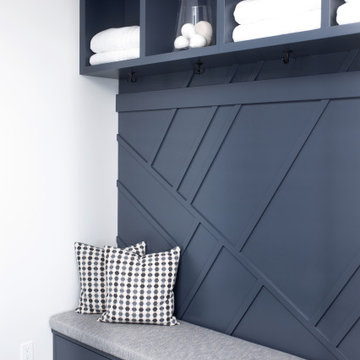
Photo of a contemporary utility room in Grand Rapids with flat-panel cabinets, blue cabinets, multi-coloured walls, grey floor and panelled walls.
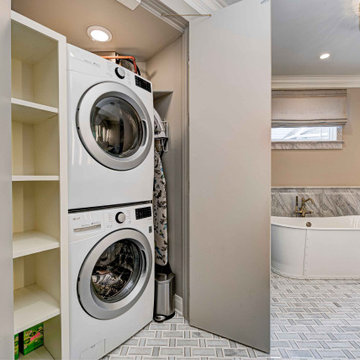
Every detail of this European villa-style home exudes a uniquely finished feel. Our design goals were to invoke a sense of travel while simultaneously cultivating a homely and inviting ambience. This project reflects our commitment to crafting spaces seamlessly blending luxury with functionality.
The master bathroom exudes a timeless and luxurious appeal with a classic blue, beige, and white color palette. The vanity is adorned with a sumptuous marble countertop, adding an air of opulence to the space. A freestanding tub beckons for relaxation, completing the bathroom's elegant atmosphere.
---
Project completed by Wendy Langston's Everything Home interior design firm, which serves Carmel, Zionsville, Fishers, Westfield, Noblesville, and Indianapolis.
For more about Everything Home, see here: https://everythinghomedesigns.com/
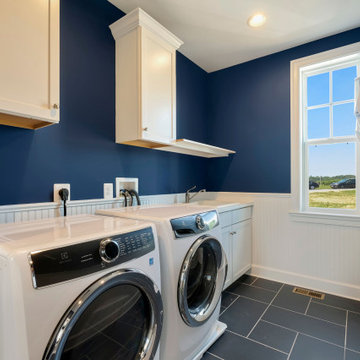
This is an example of a large country utility room in DC Metro with a drop-in sink, white cabinets, blue walls, a side-by-side washer and dryer, blue floor, white benchtop, shaker cabinets, laminate benchtops, laminate floors and panelled walls.
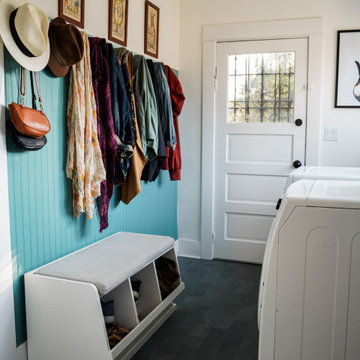
This mudroom was yellow and dingy with obviously laminate faux wood flooring. In addition to the structural shoring up we did on this 1913 property, we added Montauk blue slate flooring (reads somewhere between green, blue, and gray) as well as painted bead board and pegs in two custom colors from Farrow & Ball and Behr. Instantly turned the space from sterile to inviting.
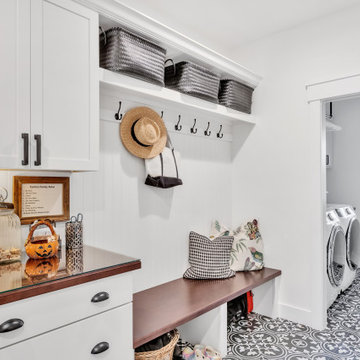
mud room/laundry room
This is an example of a large arts and crafts single-wall utility room in Other with a drop-in sink, shaker cabinets, white cabinets, wood benchtops, white splashback, shiplap splashback, white walls, porcelain floors, a side-by-side washer and dryer, black floor, brown benchtop and panelled walls.
This is an example of a large arts and crafts single-wall utility room in Other with a drop-in sink, shaker cabinets, white cabinets, wood benchtops, white splashback, shiplap splashback, white walls, porcelain floors, a side-by-side washer and dryer, black floor, brown benchtop and panelled walls.
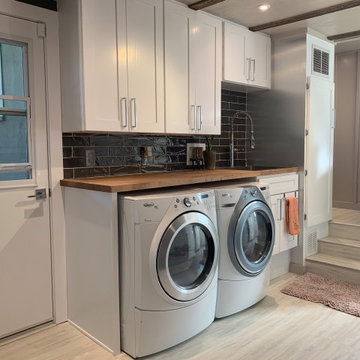
Inspiration for a mid-sized arts and crafts galley utility room in San Francisco with a drop-in sink, shaker cabinets, white cabinets, wood benchtops, grey splashback, ceramic splashback, grey walls, vinyl floors, a side-by-side washer and dryer, white floor, brown benchtop, exposed beam and panelled walls.
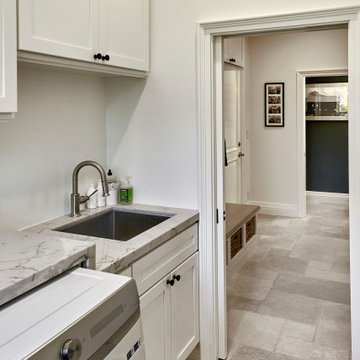
This is an example of a large traditional galley utility room in San Francisco with an undermount sink, recessed-panel cabinets, white cabinets, quartz benchtops, white walls, porcelain floors, a side-by-side washer and dryer, grey floor, grey benchtop and panelled walls.
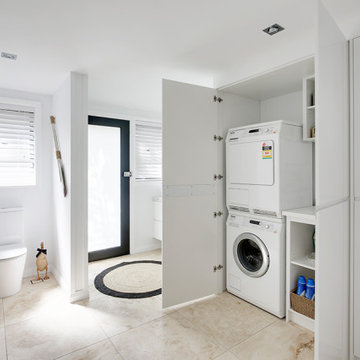
Photo of a mid-sized beach style galley utility room in Sydney with a single-bowl sink, flat-panel cabinets, white cabinets, quartz benchtops, multi-coloured splashback, engineered quartz splashback, white walls, travertine floors, a concealed washer and dryer, multi-coloured floor, multi-coloured benchtop, coffered and panelled walls.
Utility Room Design Ideas with Panelled Walls
1