Utility Room Design Ideas with Terra-cotta Floors
Refine by:
Budget
Sort by:Popular Today
1 - 20 of 67 photos
Item 1 of 3
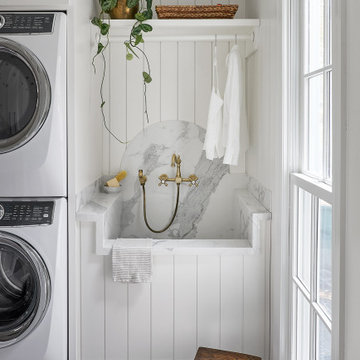
Design ideas for a mid-sized country galley utility room in Chicago with a single-bowl sink, shaker cabinets, white cabinets, white walls, terra-cotta floors, a stacked washer and dryer, brown floor and white benchtop.
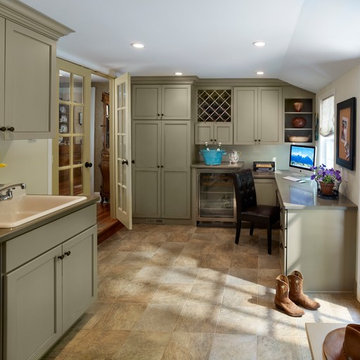
Multipurpose Room in a small house
Photography: Jeffrey Totaro
Expansive traditional utility room in Philadelphia with an utility sink, green cabinets, quartz benchtops, beige walls, terra-cotta floors and a side-by-side washer and dryer.
Expansive traditional utility room in Philadelphia with an utility sink, green cabinets, quartz benchtops, beige walls, terra-cotta floors and a side-by-side washer and dryer.
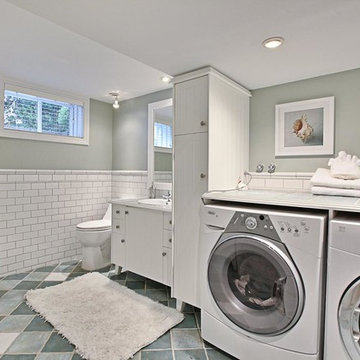
This is one of the first occupied properties I have put on Houzz.com. I added a lot of accessories including mirrors, art, area rugs,, lighting and small accent furniture. The owners had a really high offer within a few days of listing it at $1.6 million.
If you are thinking about listing your house, give us a call for a consultation. We have been working with home owners, realtors, investors and house 'flippers' since 2006. Call 514-222-5553.
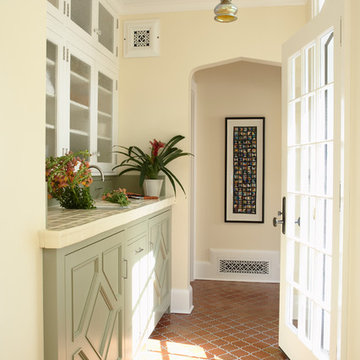
Architecture & Interior Design: David Heide Design Studio
Photography: Susan Gilmore
Design ideas for a traditional single-wall utility room in Minneapolis with an undermount sink, recessed-panel cabinets, green cabinets, tile benchtops, terra-cotta floors, a concealed washer and dryer and beige walls.
Design ideas for a traditional single-wall utility room in Minneapolis with an undermount sink, recessed-panel cabinets, green cabinets, tile benchtops, terra-cotta floors, a concealed washer and dryer and beige walls.

Photo of a mid-sized country galley utility room in Other with a drop-in sink, recessed-panel cabinets, white cabinets, wood benchtops, brown splashback, timber splashback, white walls, terra-cotta floors, a side-by-side washer and dryer, multi-coloured floor, brown benchtop and planked wall panelling.
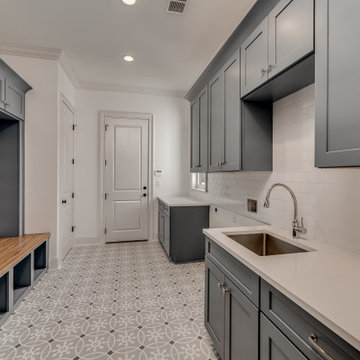
This 4150 SF waterfront home in Queen's Harbour Yacht & Country Club is built for entertaining. It features a large beamed great room with fireplace and built-ins, a gorgeous gourmet kitchen with wet bar and working pantry, and a private study for those work-at-home days. A large first floor master suite features water views and a beautiful marble tile bath. The home is an entertainer's dream with large lanai, outdoor kitchen, pool, boat dock, upstairs game room with another wet bar and a balcony to take in those views. Four additional bedrooms including a first floor guest suite round out the home.
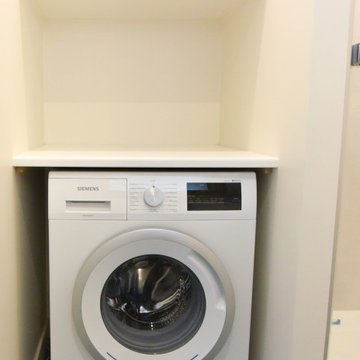
Nous avons créé à gauche de la douche un espace buanderie avec la machine à laver, un plan de travail pour plier les vetement et poser un panier à linge ainsi qu'un grand placard pour ranger les serviettes, et les produits ménagers.
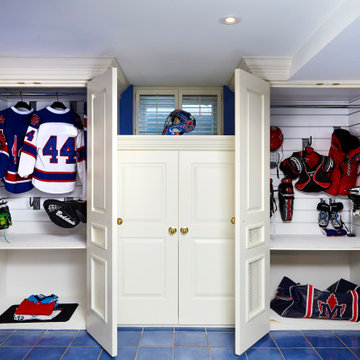
Custom Hockey lockers and concealed storage making for a ventilated and dry space to store items out of view. Furthermore, the floor drain which used to be in front of the cabinets was moved inside and a flood eliminating backwater valve installed to protect the new finishes from future floods. Its what you don't see that is important here in the end!
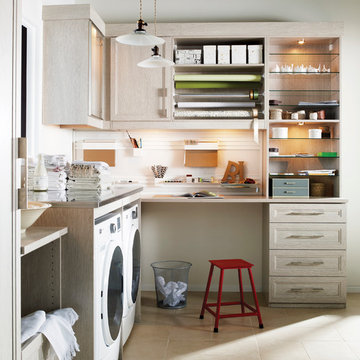
Thoughtful designs and details create multiple functional spaces that add purpose to a small room.
Design ideas for a mid-sized contemporary l-shaped utility room in Nashville with recessed-panel cabinets, light wood cabinets, wood benchtops, white walls, terra-cotta floors and a side-by-side washer and dryer.
Design ideas for a mid-sized contemporary l-shaped utility room in Nashville with recessed-panel cabinets, light wood cabinets, wood benchtops, white walls, terra-cotta floors and a side-by-side washer and dryer.
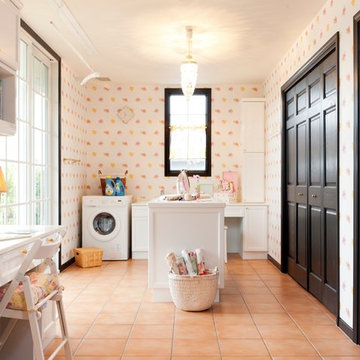
Traditional utility room with recessed-panel cabinets, white cabinets, multi-coloured walls, terra-cotta floors, orange floor and white benchtop.
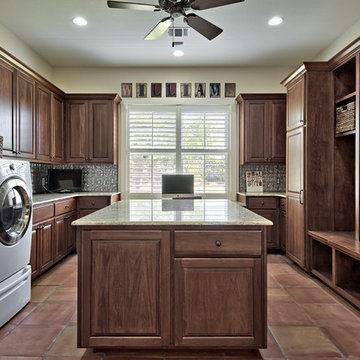
expansive utility/craft room/mudroom with lockers and ample storage space
Design ideas for a large galley utility room in Austin with granite benchtops, beige walls, terra-cotta floors, a side-by-side washer and dryer and dark wood cabinets.
Design ideas for a large galley utility room in Austin with granite benchtops, beige walls, terra-cotta floors, a side-by-side washer and dryer and dark wood cabinets.

Country utility room opening onto garden. Beautiful green shaker style units, white worktop and lovely, textured terracotta tiles on the floor.
Mid-sized country single-wall utility room in Dorset with a single-bowl sink, shaker cabinets, quartzite benchtops, white walls, terra-cotta floors, a concealed washer and dryer, red floor and white benchtop.
Mid-sized country single-wall utility room in Dorset with a single-bowl sink, shaker cabinets, quartzite benchtops, white walls, terra-cotta floors, a concealed washer and dryer, red floor and white benchtop.
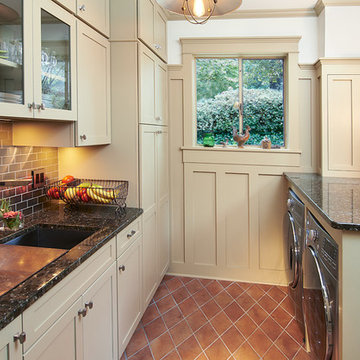
Major interior renovation. This room used to house the boiler, water heater and various other utility items that took up valuable space. We removed/relocated utilities and designed cabinets from floor to ceiling to maximize every spare inch of storage space. Everything is custom designed, custom built and installed by Michael Kline & Company. Photography: www.dennisroliff.com
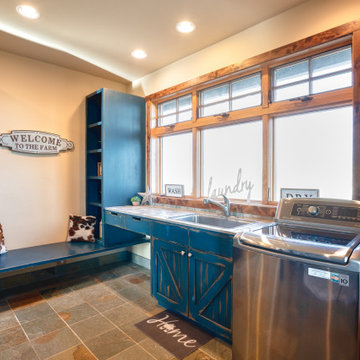
Farmhouse laundry room with blue, rustic cabinets
Large country l-shaped utility room in Other with a drop-in sink, blue cabinets, beige walls, terra-cotta floors, a side-by-side washer and dryer and multi-coloured floor.
Large country l-shaped utility room in Other with a drop-in sink, blue cabinets, beige walls, terra-cotta floors, a side-by-side washer and dryer and multi-coloured floor.
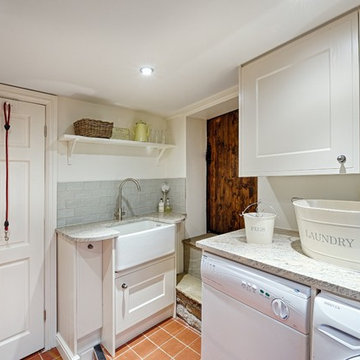
David Howcroft Photography
This is an example of a small traditional utility room in Manchester with a farmhouse sink, granite benchtops, white walls and terra-cotta floors.
This is an example of a small traditional utility room in Manchester with a farmhouse sink, granite benchtops, white walls and terra-cotta floors.
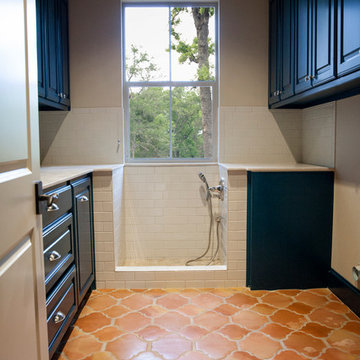
Marianne Joy Photography
Photo of a mid-sized mediterranean u-shaped utility room in Dallas with raised-panel cabinets, blue cabinets, granite benchtops, beige walls, terra-cotta floors and a side-by-side washer and dryer.
Photo of a mid-sized mediterranean u-shaped utility room in Dallas with raised-panel cabinets, blue cabinets, granite benchtops, beige walls, terra-cotta floors and a side-by-side washer and dryer.
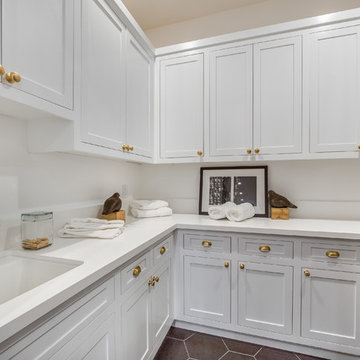
Laundry Room of the Beautiful New Encino Construction which included the installation of white laundry room cabinets, sink and faucet, white wall painting and tiled flooring.
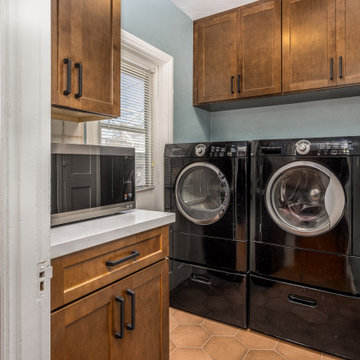
This craftsman-style home in North Park was remodeled in late spring of 2022 with this gorgeous Mediterranean design with hexagon terra cotta floors and Waypoint cabinets. The matte black hardware and appliances incorporate a modern and updated twist.
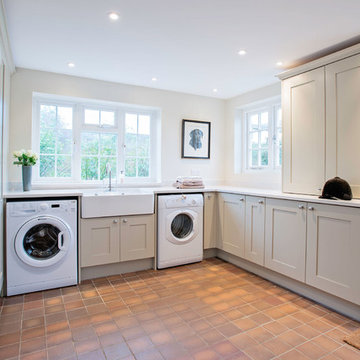
Mid-sized traditional utility room in Sussex with a farmhouse sink, grey cabinets, quartzite benchtops, white walls, terra-cotta floors, a side-by-side washer and dryer, brown floor and white benchtop.
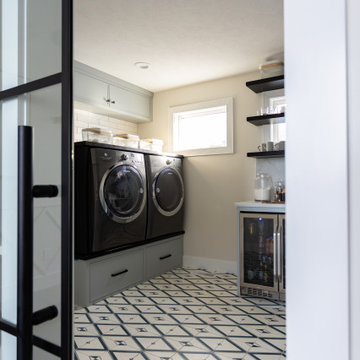
One of our client’s biggest issues with this lake house was the lack of storage space, so we designed and built a combined walk-in pantry and laundry room off their dining room. We enclosed the new area with giant black steel doors, which you’ll see repeated throughout the house.
Utility Room Design Ideas with Terra-cotta Floors
1