Utility Room Design Ideas with Turquoise Cabinets
Refine by:
Budget
Sort by:Popular Today
1 - 20 of 34 photos
Item 1 of 3

This is an example of a mid-sized contemporary galley utility room in London with an integrated sink, flat-panel cabinets, turquoise cabinets, solid surface benchtops, white splashback, porcelain splashback, white walls, porcelain floors, a side-by-side washer and dryer, beige floor and white benchtop.

This rear entry area doubled as a laundry room that housed only a simple closet. The closet was removed to make room for a classic mudroom hall tree, allowing for convenient open storage for grab and go boots, coats and leashes. A durable tile floor was installed to create a waterproof area that's easy to clean.
Puppy's food, water bowl and leash are all accessible.
The laundry area was fitted with ample storage cabinets, a natural quartzite working surface for folding and sorting, and a farmhouse sink for cleaning the dog and hand washables. Space was created for a rollout laundry basket, yet everything is tidy when not in use.
A stunning tree of life wallpaper adds color and flow, complimenting the peacock blue cabinets. Natural tones in the flooring and light fixture warm the space.

Design ideas for a mid-sized modern l-shaped utility room in Milan with a drop-in sink, flat-panel cabinets, turquoise cabinets, laminate benchtops, beige splashback, porcelain splashback, white walls, porcelain floors, a side-by-side washer and dryer, beige floor, white benchtop and recessed.
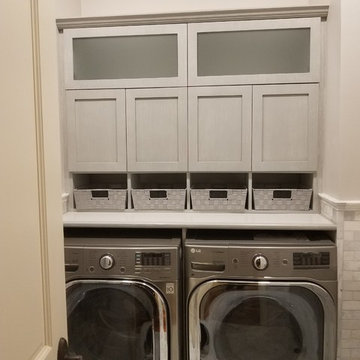
Frosted glass up swing doors, faux finished doors with complementing baskets.
Photo of a small contemporary l-shaped utility room in Providence with an undermount sink, shaker cabinets, turquoise cabinets, granite benchtops, grey walls, marble floors, a side-by-side washer and dryer, white floor and grey benchtop.
Photo of a small contemporary l-shaped utility room in Providence with an undermount sink, shaker cabinets, turquoise cabinets, granite benchtops, grey walls, marble floors, a side-by-side washer and dryer, white floor and grey benchtop.
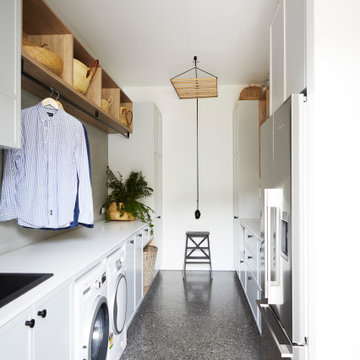
The Utilities Room- Combining laundry, Mudroom and Pantry.
Mid-sized contemporary galley utility room in Other with a drop-in sink, shaker cabinets, quartz benchtops, grey splashback, glass tile splashback, white walls, concrete floors, a side-by-side washer and dryer, white benchtop, turquoise cabinets and grey floor.
Mid-sized contemporary galley utility room in Other with a drop-in sink, shaker cabinets, quartz benchtops, grey splashback, glass tile splashback, white walls, concrete floors, a side-by-side washer and dryer, white benchtop, turquoise cabinets and grey floor.
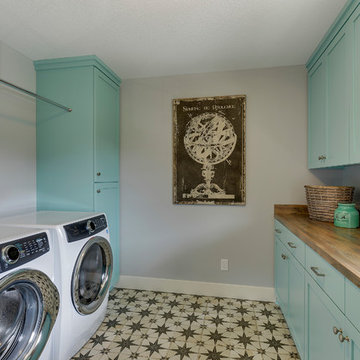
Funky laundry room with teal cabinets, floating shelves, start floor tile, and laminate "wood" countertop.
Inspiration for a mid-sized country galley utility room in Minneapolis with a drop-in sink, shaker cabinets, turquoise cabinets, laminate benchtops, grey walls, ceramic floors, a side-by-side washer and dryer, multi-coloured floor and brown benchtop.
Inspiration for a mid-sized country galley utility room in Minneapolis with a drop-in sink, shaker cabinets, turquoise cabinets, laminate benchtops, grey walls, ceramic floors, a side-by-side washer and dryer, multi-coloured floor and brown benchtop.
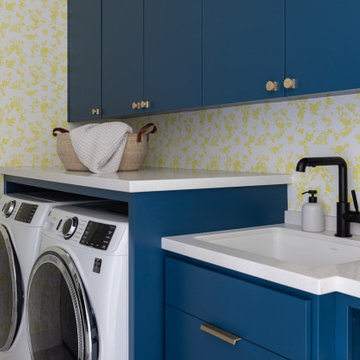
Photo of a mid-sized contemporary single-wall utility room in San Francisco with an undermount sink, flat-panel cabinets, turquoise cabinets, quartz benchtops, engineered quartz splashback, yellow walls, a side-by-side washer and dryer, white benchtop and wallpaper.
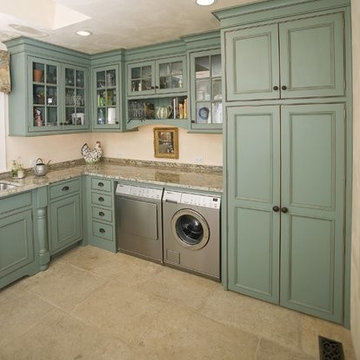
Photo of a country utility room in Other with an undermount sink, flat-panel cabinets, turquoise cabinets and a side-by-side washer and dryer.
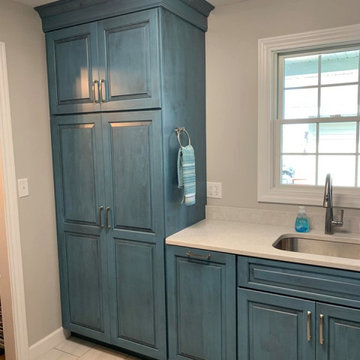
These clients came to us in one of our design seminars last spring. They have a country home that they wanted to add a brand new addition and completely remodel. The addition would house a new living space with a vaulted ceiling, which would then be open to the kitchen and dining area. The old living room would become a new master suite, with a new master bathroom and closet. We would also be redoing the cabinets in their laundry room and their second bathroom as well. The engineered wood flooring, the tile and the master shower we picked out from Wright’s. The cabinets are our Shiloh brand and designed by Elizabeth Yager Designs through Kuche Fine Cabinetry. And the counter tops are from Kuche Fine Cabinetry but through Pyramid Marble and Granite.
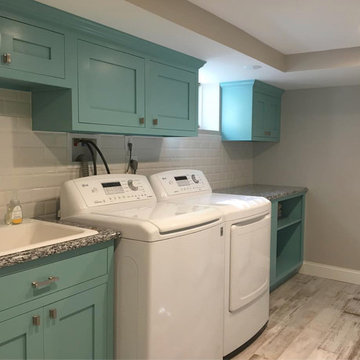
Photo of a large country single-wall utility room in Newark with a farmhouse sink, raised-panel cabinets, turquoise cabinets, granite benchtops, grey walls, painted wood floors, a side-by-side washer and dryer, multi-coloured floor and multi-coloured benchtop.
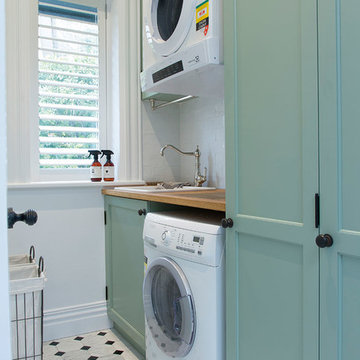
Beautiful classic tapware from Perrin & Rowe adorns the bathrooms and laundry of this urban family home.Perrin & Rowe tapware from The English Tapware Company. The mirrored medicine cabinets were custom made by Mark Wardle, the lights are from Edison Light Globes, the wall tiles are from Tera Nova and the floor tiles are from Earp Bros.
Photographer: Anna Rees
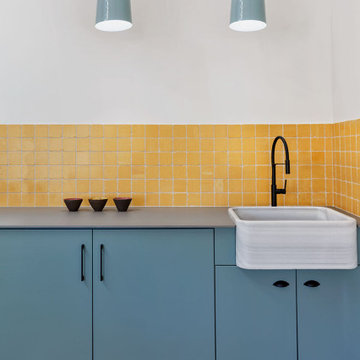
La zona de lavadero, con su lavadora y secadora, está perfectamente integrada en el espacio con unos muebles diseñados y lacados a medida. La clienta es una enamorada de los detalles vintage y encargamos para tal efecto una pila de mármol macael para integrarlo sobre una encimera de porcelánico de una pieza. Enmarcando el conjunto, instalamos unos azulejos rústicos en color mostaza.

There’s one trend the design world can’t get enough of in 2023: wallpaper!
Designers & homeowners alike aren’t shying away from bold patterns & colors this year.
Which wallpaper is your favorite? Comment a ? for the laundry room & a ? for the closet!
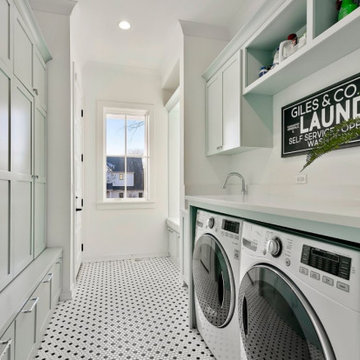
Laundry
Design ideas for a large galley utility room in Chicago with an undermount sink, flat-panel cabinets, turquoise cabinets, quartz benchtops, white walls, ceramic floors, a side-by-side washer and dryer, white floor and white benchtop.
Design ideas for a large galley utility room in Chicago with an undermount sink, flat-panel cabinets, turquoise cabinets, quartz benchtops, white walls, ceramic floors, a side-by-side washer and dryer, white floor and white benchtop.
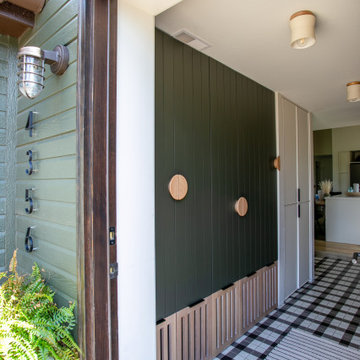
Mudroom with Closed Door Lockers
Small modern single-wall utility room in Cleveland with a drop-in sink, shaker cabinets, turquoise cabinets, white walls, vinyl floors, a side-by-side washer and dryer and black floor.
Small modern single-wall utility room in Cleveland with a drop-in sink, shaker cabinets, turquoise cabinets, white walls, vinyl floors, a side-by-side washer and dryer and black floor.
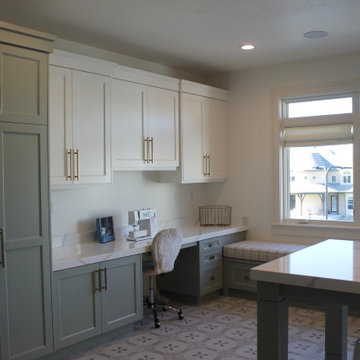
Large transitional utility room in Salt Lake City with an undermount sink, recessed-panel cabinets, turquoise cabinets, quartz benchtops, white walls, a side-by-side washer and dryer and white benchtop.
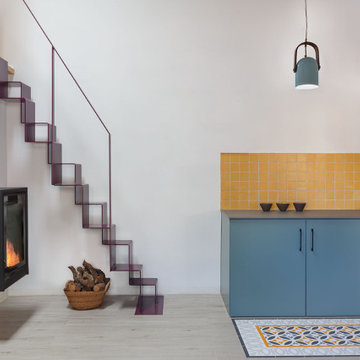
La zona de lavadero, con su lavadora y secadora, está perfectamente integrada en el espacio con unos muebles diseñados y lacados a medida. La clienta es una enamorada de los detalles vintage y encargamos para tal efecto una pila de mármol macael para integrarlo sobre una encimera de porcelánico de una pieza. Enmarcando el conjunto, instalamos unos azulejos rústicos en color mostaza.
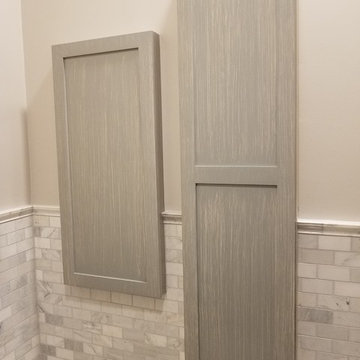
Three step faux finish, white base, light gray, then darker gray brushed finish with clear top coat. Ironing board and electrical panel.
Design ideas for a small contemporary l-shaped utility room in Providence with an undermount sink, shaker cabinets, turquoise cabinets, granite benchtops, grey walls, marble floors, a side-by-side washer and dryer, white floor and grey benchtop.
Design ideas for a small contemporary l-shaped utility room in Providence with an undermount sink, shaker cabinets, turquoise cabinets, granite benchtops, grey walls, marble floors, a side-by-side washer and dryer, white floor and grey benchtop.
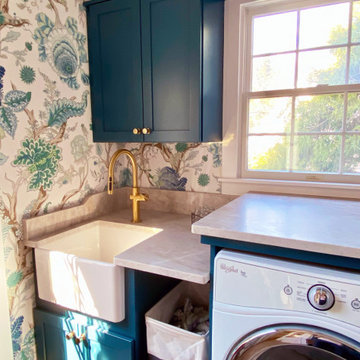
This rear entry area doubled as a laundry room that housed only a simple closet. The closet was removed to make room for a classic mudroom hall tree, allowing for convenient open storage for grab and go boots, coats and leashes. A durable tile floor was installed to create a waterproof area that's easy to clean.
Puppy's food, water bowl and leash are all accessible.
The laundry area was fitted with ample storage cabinets, a natural quartzite working surface for folding and sorting, and a farmhouse sink for cleaning the dog and hand washables. Space was created for a rollout laundry basket, yet everything is tidy when not in use.
A stunning tree of life wallpaper adds color and flow, complimenting the peacock blue cabinets. Natural tones in the flooring and light fixture warm the space.
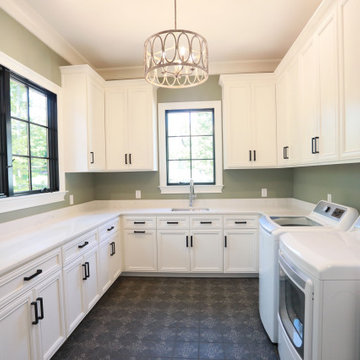
Large laundry room with a ton of storage, black windows and custom tile flooring by David Rogers Builders.
This is an example of a mid-sized modern u-shaped utility room in Charlotte with shaker cabinets, turquoise cabinets, green walls, ceramic floors, a side-by-side washer and dryer and vaulted.
This is an example of a mid-sized modern u-shaped utility room in Charlotte with shaker cabinets, turquoise cabinets, green walls, ceramic floors, a side-by-side washer and dryer and vaulted.
Utility Room Design Ideas with Turquoise Cabinets
1