Utility Room Design Ideas with Turquoise Floor
Refine by:
Budget
Sort by:Popular Today
1 - 5 of 5 photos
Item 1 of 3
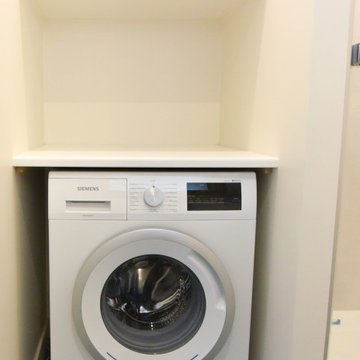
Nous avons créé à gauche de la douche un espace buanderie avec la machine à laver, un plan de travail pour plier les vetement et poser un panier à linge ainsi qu'un grand placard pour ranger les serviettes, et les produits ménagers.
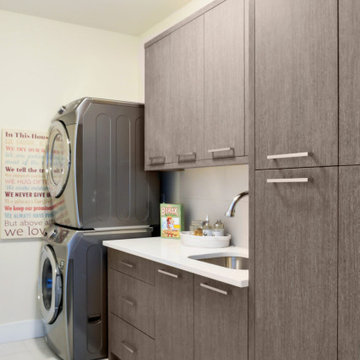
Pantry storage with pull-out accessories and utility single sink and faucet. Featuring our engineered veneer in Wenge VHT54.
Design ideas for a mid-sized modern single-wall utility room in Calgary with an undermount sink, flat-panel cabinets, medium wood cabinets, quartz benchtops, white splashback, porcelain splashback, beige walls, porcelain floors, a stacked washer and dryer, turquoise floor and grey benchtop.
Design ideas for a mid-sized modern single-wall utility room in Calgary with an undermount sink, flat-panel cabinets, medium wood cabinets, quartz benchtops, white splashback, porcelain splashback, beige walls, porcelain floors, a stacked washer and dryer, turquoise floor and grey benchtop.
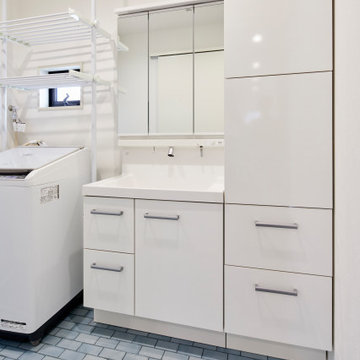
広々としたランドリースペースは白を基調にし、清潔感アップ。
Inspiration for an utility room in Nagoya with white cabinets, white walls, a stacked washer and dryer and turquoise floor.
Inspiration for an utility room in Nagoya with white cabinets, white walls, a stacked washer and dryer and turquoise floor.
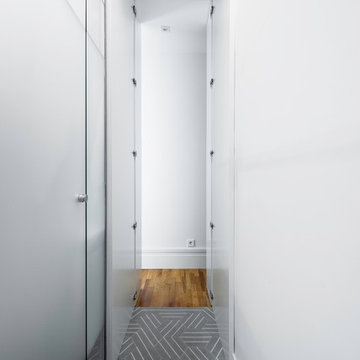
Arquitectos: David de Diego + David Velasco.
Fotógrafo: Joaquín Mosquera.
This is an example of a large transitional single-wall utility room in Madrid with an undermount sink, recessed-panel cabinets, white cabinets, grey walls, ceramic floors, a concealed washer and dryer and turquoise floor.
This is an example of a large transitional single-wall utility room in Madrid with an undermount sink, recessed-panel cabinets, white cabinets, grey walls, ceramic floors, a concealed washer and dryer and turquoise floor.
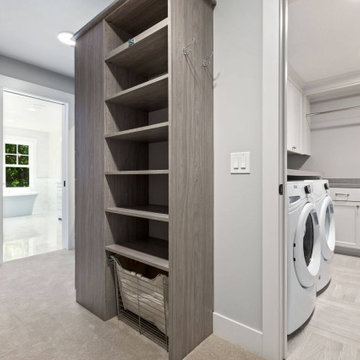
Would you like an open-shelf beside the laundry room?
Inspiration for a mid-sized modern l-shaped utility room in Calgary with a drop-in sink, shaker cabinets, white cabinets, quartz benchtops, grey splashback, porcelain splashback, grey walls, plywood floors, a side-by-side washer and dryer, turquoise floor and grey benchtop.
Inspiration for a mid-sized modern l-shaped utility room in Calgary with a drop-in sink, shaker cabinets, white cabinets, quartz benchtops, grey splashback, porcelain splashback, grey walls, plywood floors, a side-by-side washer and dryer, turquoise floor and grey benchtop.
Utility Room Design Ideas with Turquoise Floor
1