Utility Room Design Ideas with White Walls
Refine by:
Budget
Sort by:Popular Today
1 - 20 of 3,513 photos
Item 1 of 3

Mid-sized contemporary l-shaped utility room in Sydney with a drop-in sink, flat-panel cabinets, black cabinets, laminate benchtops, multi-coloured splashback, porcelain splashback, white walls, ceramic floors, a side-by-side washer and dryer, beige floor and beige benchtop.

The industrial feel carries from the bathroom into the laundry, with the same tiles used throughout creating a sleek finish to a commonly mundane space. With room for both the washing machine and dryer under the bench, there is plenty of space for sorting laundry. Unique to our client’s lifestyle, a second fridge also lives in the laundry for all their entertaining needs.

Inspiration for a mid-sized scandinavian l-shaped utility room in Perth with a single-bowl sink, flat-panel cabinets, white cabinets, quartz benchtops, green splashback, mosaic tile splashback, white walls, porcelain floors, a stacked washer and dryer, grey floor, white benchtop and vaulted.
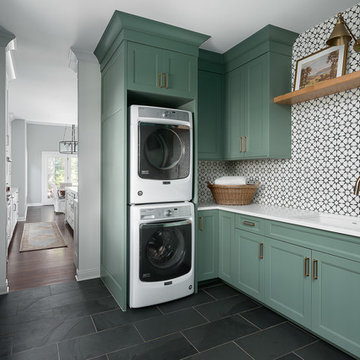
Transitional laundry room with a mudroom included in it. The stackable washer and dryer allowed for there to be a large closet for cleaning supplies with an outlet in it for the electric broom. The clean white counters allow the tile and cabinet color to stand out and be the showpiece in the room!

Transitional utility room in Other with a farmhouse sink, shaker cabinets, green cabinets, quartzite benchtops, white walls, ceramic floors, a side-by-side washer and dryer, black floor, white benchtop and panelled walls.

Beach style single-wall utility room in Charleston with shaker cabinets, green cabinets, white walls, medium hardwood floors and a side-by-side washer and dryer.
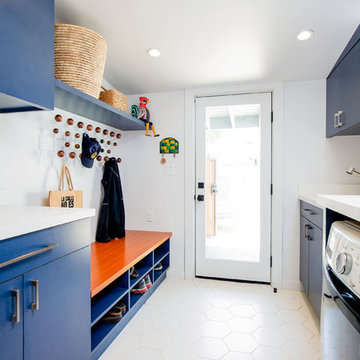
The laundry room is added on to the original house. The cabinetry is custom designed with blue laminate doors. The floor tile is from WalkOn Tile in LA. Caesarstone countertops.
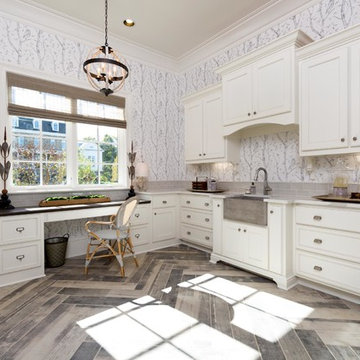
Photographer - Marty Paoletta
This is an example of a large country u-shaped utility room in Nashville with a farmhouse sink, white cabinets, granite benchtops, white walls, travertine floors, a side-by-side washer and dryer, grey floor and recessed-panel cabinets.
This is an example of a large country u-shaped utility room in Nashville with a farmhouse sink, white cabinets, granite benchtops, white walls, travertine floors, a side-by-side washer and dryer, grey floor and recessed-panel cabinets.
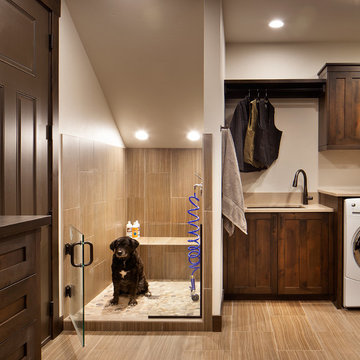
Gibeon Photography
Design ideas for a country utility room in Other with an undermount sink, dark wood cabinets and white walls.
Design ideas for a country utility room in Other with an undermount sink, dark wood cabinets and white walls.

Inspiration for a small modern galley utility room in Sydney with a drop-in sink, flat-panel cabinets, white cabinets, laminate benchtops, grey splashback, ceramic splashback, white walls, porcelain floors, a side-by-side washer and dryer and multi-coloured benchtop.

This laundry room is what dreams are made of… ?
A double washer and dryer, marble lined utility sink, and custom mudroom with built-in storage? We are swooning.

Design ideas for a mid-sized modern u-shaped utility room in Other with an utility sink, shaker cabinets, white cabinets, white walls, vinyl floors, a side-by-side washer and dryer and black benchtop.

Large contemporary galley utility room in New York with an undermount sink, flat-panel cabinets, grey cabinets, quartzite benchtops, white splashback, subway tile splashback, white walls, porcelain floors, a side-by-side washer and dryer, beige floor and white benchtop.

Contemporary laundry and utility room in Cashmere with Wenge effect worktops. Elevated Miele washing machine and tumble dryer with pull-out shelf below for easy changeover of loads.

Large beach style galley utility room in Miami with a farmhouse sink, shaker cabinets, white cabinets, quartz benchtops, white splashback, stone tile splashback, white walls, marble floors, a side-by-side washer and dryer, multi-coloured floor and white benchtop.

This is an example of a small traditional galley utility room in Chicago with shaker cabinets, white cabinets, white splashback, timber splashback, white walls, light hardwood floors, brown floor, wallpaper, wallpaper, a stacked washer and dryer, a single-bowl sink, quartz benchtops and grey benchtop.
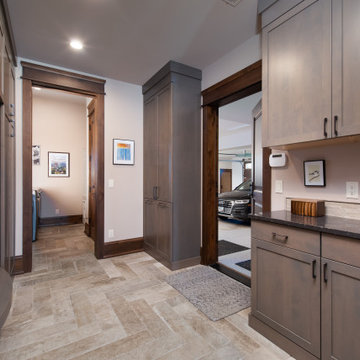
This is an example of a country galley utility room in Other with brown cabinets, white walls, ceramic floors, a side-by-side washer and dryer, beige floor and black benchtop.
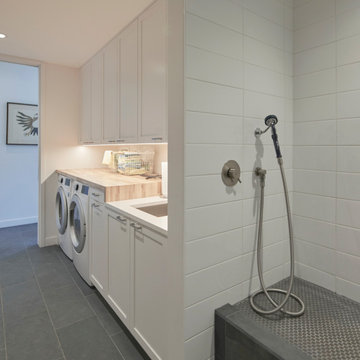
This is an example of a mid-sized country single-wall utility room in Chicago with an undermount sink, shaker cabinets, white cabinets, wood benchtops, white walls, slate floors, a side-by-side washer and dryer, grey floor and brown benchtop.
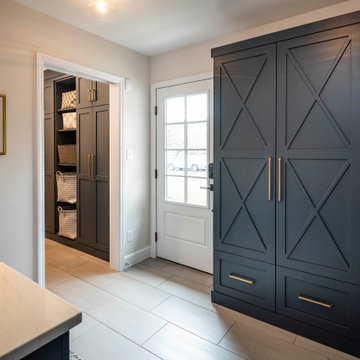
These homeowners came to us to design several areas of their home, including their mudroom and laundry. They were a growing family and needed a "landing" area as they entered their home, either from the garage but also asking for a new entrance from outside. We stole about 24 feet from their oversized garage to create a large mudroom/laundry area. Custom blue cabinets with a large "X" design on the doors of the lockers, a large farmhouse sink and a beautiful cement tile feature wall with floating shelves make this mudroom stylish and luxe. The laundry room now has a pocket door separating it from the mudroom, and houses the washer and dryer with a wood butcher block folding shelf. White tile backsplash and custom white and blue painted cabinetry takes this laundry to the next level. Both areas are stunning and have improved not only the aesthetic of the space, but also the function of what used to be an inefficient use of space.
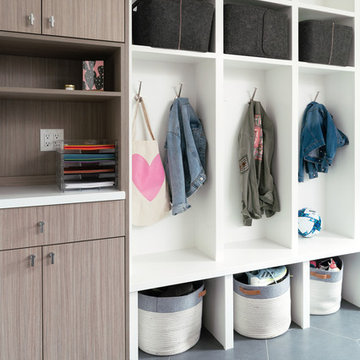
Photo of a country utility room in Denver with an undermount sink, flat-panel cabinets, white walls, porcelain floors, a side-by-side washer and dryer, grey floor and white benchtop.
Utility Room Design Ideas with White Walls
1