Verandah Design Ideas with a Roof Extension
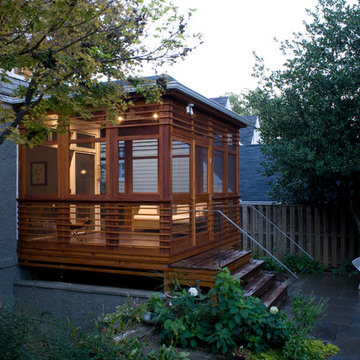
Brandon Webster Photography
Contemporary screened-in verandah in DC Metro with a roof extension.
Contemporary screened-in verandah in DC Metro with a roof extension.
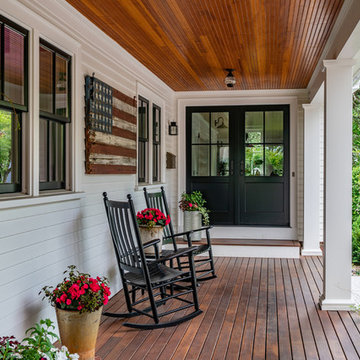
Eric Roth Photography
Photo of a large country front yard verandah in Boston with a container garden, decking and a roof extension.
Photo of a large country front yard verandah in Boston with a container garden, decking and a roof extension.
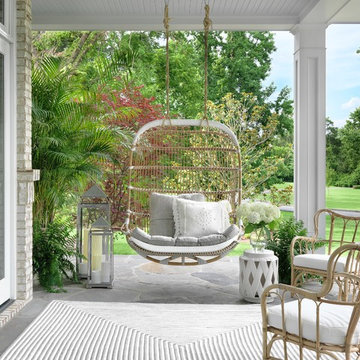
This custom home was developed for the homeowner to create a laid back east coast feel. Thoughtfully placed on the site, the trees provide a frame to capture the Hampton’s style as if it had been there for years. The timeless quality of the shingle & brick exterior blend into the interior finishes & furnishings where a more transitional approach was taken to blend the owner’s love of different styles. The layout of rooms open up to one another creating large sights lines that extend further on to the large front porch & outdoor living made for entertaining.
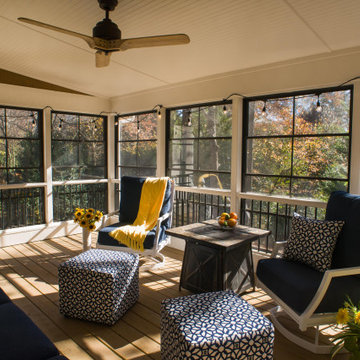
Eze-Breeze back porch designed and built by Atlanta Decking.
Inspiration for a mid-sized transitional screened-in verandah in Atlanta with a roof extension and mixed railing.
Inspiration for a mid-sized transitional screened-in verandah in Atlanta with a roof extension and mixed railing.

www.genevacabinet.com, Geneva Cabinet Company, Lake Geneva, WI., Lakehouse with kitchen open to screened in porch overlooking lake.
Photo of a large beach style backyard verandah in Milwaukee with brick pavers, a roof extension and mixed railing.
Photo of a large beach style backyard verandah in Milwaukee with brick pavers, a roof extension and mixed railing.
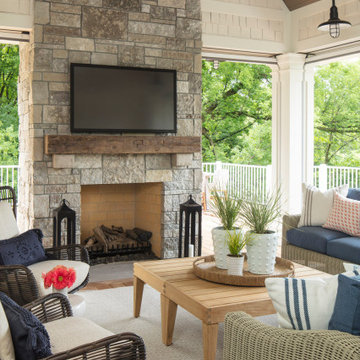
Martha O'Hara Interiors, Interior Design & Photo Styling | Troy Thies, Photography | Swan Architecture, Architect | Great Neighborhood Homes, Builder
Please Note: All “related,” “similar,” and “sponsored” products tagged or listed by Houzz are not actual products pictured. They have not been approved by Martha O’Hara Interiors nor any of the professionals credited. For info about our work: design@oharainteriors.com
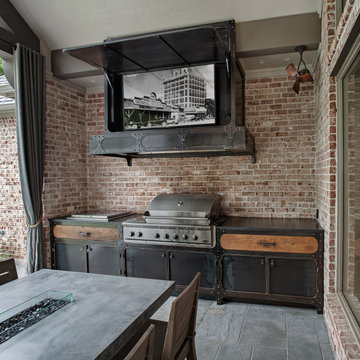
View of an outdoor cooking space custom designed & fabricated of raw steel & reclaimed wood. The motorized awning door concealing a large outdoor television in the vent hood is shown open. The cabinetry includes a built-in ice chest.
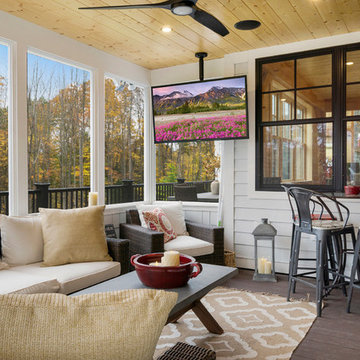
Crown Point Builders, Inc. | Décor by Pottery Barn at Evergreen Walk | Photography by Wicked Awesome 3D | Bathroom and Kitchen Design by Amy Michaud, Brownstone Designs
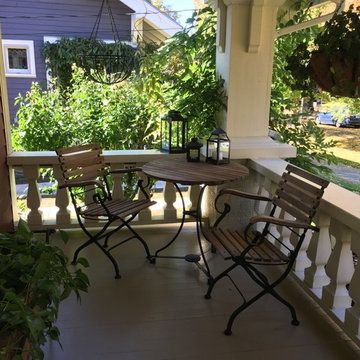
Rhonda Larson
Mid-sized arts and crafts front yard verandah in Portland with a container garden, decking and a roof extension.
Mid-sized arts and crafts front yard verandah in Portland with a container garden, decking and a roof extension.
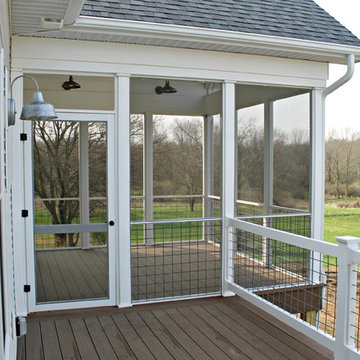
This is an example of a mid-sized country backyard screened-in verandah in Other with decking and a roof extension.
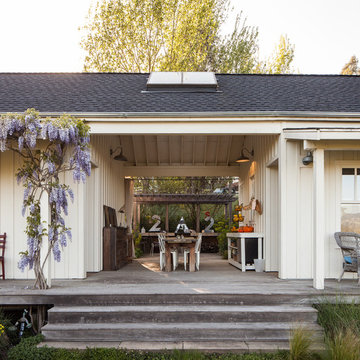
Henrik Kam, Photographer
This is an example of a country verandah in San Francisco with decking and a roof extension.
This is an example of a country verandah in San Francisco with decking and a roof extension.
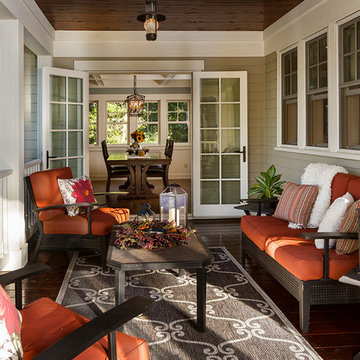
Building Design, Plans, and Interior Finishes by: Fluidesign Studio I Builder: Structural Dimensions Inc. I Photographer: Seth Benn Photography
Mid-sized traditional backyard screened-in verandah in Minneapolis with a roof extension.
Mid-sized traditional backyard screened-in verandah in Minneapolis with a roof extension.
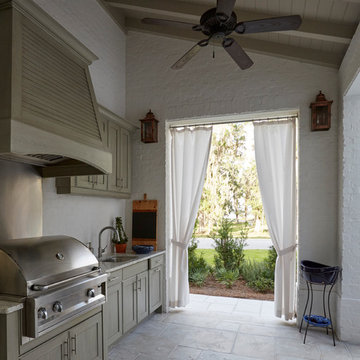
Design ideas for a mid-sized transitional front yard verandah in Miami with an outdoor kitchen, natural stone pavers and a roof extension.
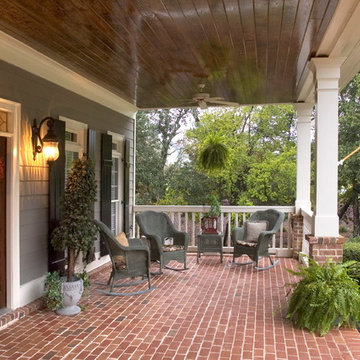
Atlanta Custom Builder, Quality Homes Built with Traditional Values
Location: 12850 Highway 9
Suite 600-314
Alpharetta, GA 30004
Large traditional front yard verandah in Atlanta with brick pavers and a roof extension.
Large traditional front yard verandah in Atlanta with brick pavers and a roof extension.
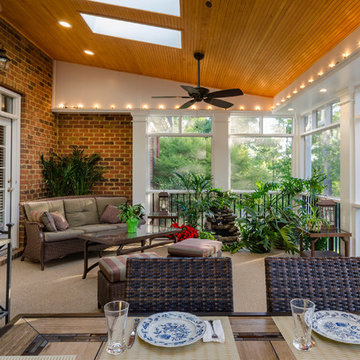
Most porch additions look like an "after-thought" and detract from the better thought-out design of a home. The design of the porch followed by the gracious materials and proportions of this Georgian-style home. The brick is left exposed and we brought the outside in with wood ceilings. The porch has craftsman-style finished and high quality carpet perfect for outside weathering conditions.
The space includes a dining area and seating area to comfortably entertain in a comfortable environment with crisp cool breezes from multiple ceiling fans.
Love porch life at it's best!
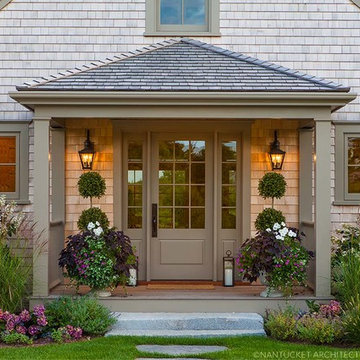
Nantucket Architectural Photography
Large traditional front yard verandah in Boston with decking and a roof extension.
Large traditional front yard verandah in Boston with decking and a roof extension.
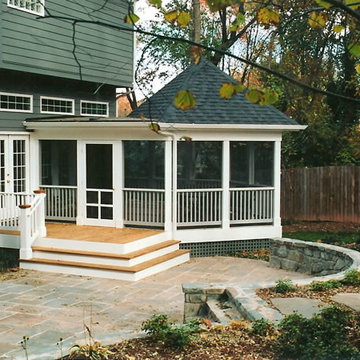
Designed and built by Land Art Design, Inc.
Design ideas for a mid-sized contemporary backyard screened-in verandah in DC Metro with decking and a roof extension.
Design ideas for a mid-sized contemporary backyard screened-in verandah in DC Metro with decking and a roof extension.
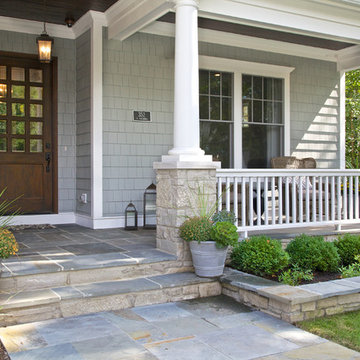
Krista Sobkowiak
This is an example of a large beach style front yard verandah in Chicago with natural stone pavers and a roof extension.
This is an example of a large beach style front yard verandah in Chicago with natural stone pavers and a roof extension.
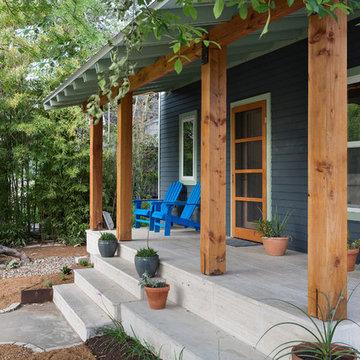
The front porch is clad in travertine from the LBJ Library remodel at UT. Douglas fir columns and beam with custom steel brackets support painted double rafters and a light blue painted tongue-and-groove wood porch roof.
Exterior paint color: "Ocean Floor," Benjamin Moore.
Photo by Whit Preston.
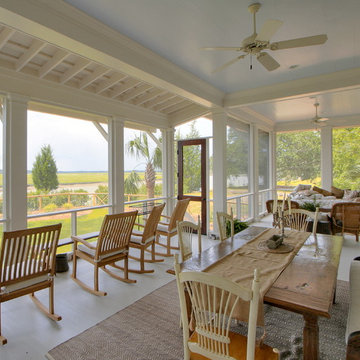
Yestermorrow Coastal Builders
This is an example of a traditional screened-in verandah in Charleston with decking and a roof extension.
This is an example of a traditional screened-in verandah in Charleston with decking and a roof extension.
Verandah Design Ideas with a Roof Extension
1