Verandah Design Ideas with Concrete Slab
Refine by:
Budget
Sort by:Popular Today
1 - 20 of 3,952 photos
Item 1 of 3
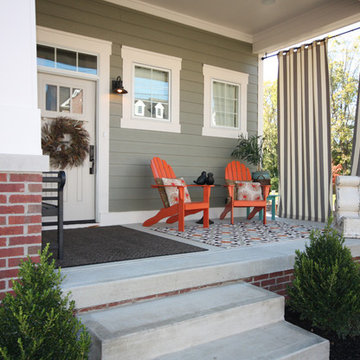
A custom fireplace is the visual focus of this craftsman style home's living room while the U-shaped kitchen and elegant bedroom showcase gorgeous pendant lights.
Project completed by Wendy Langston's Everything Home interior design firm, which serves Carmel, Zionsville, Fishers, Westfield, Noblesville, and Indianapolis.
For more about Everything Home, click here: https://everythinghomedesigns.com/
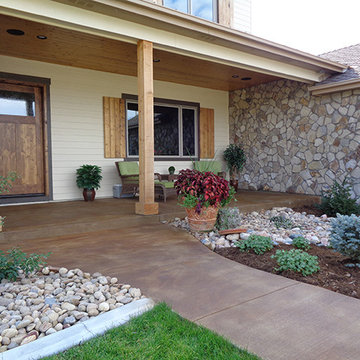
Design ideas for a mid-sized traditional front yard verandah in Denver with concrete slab and a roof extension.
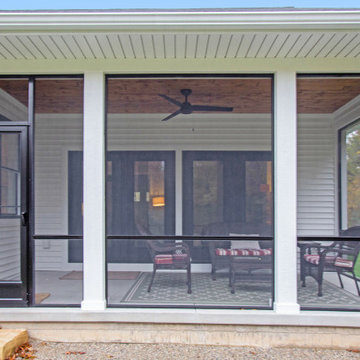
This is an example of a mid-sized backyard screened-in verandah in Grand Rapids with concrete slab and a roof extension.
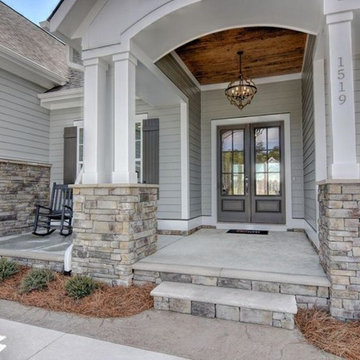
This front porch was captured by Unique Media and Design.
This is an example of a mid-sized transitional front yard verandah in Other with concrete slab and a roof extension.
This is an example of a mid-sized transitional front yard verandah in Other with concrete slab and a roof extension.
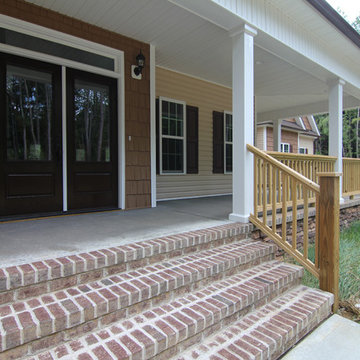
The farmhouse front porch wrap around two sides. A stone water table leads to a brick and concrete porch base. White columns and beadboard.
Photo of an expansive country front yard verandah in Raleigh with concrete slab and a roof extension.
Photo of an expansive country front yard verandah in Raleigh with concrete slab and a roof extension.
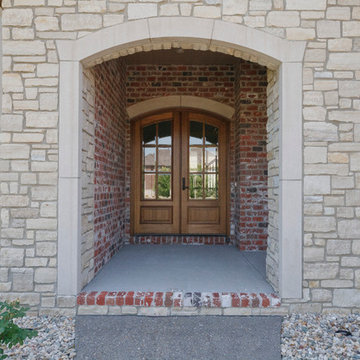
Inspiration for a large traditional front yard verandah in St Louis with concrete slab and a roof extension.
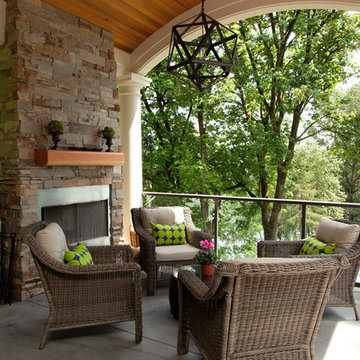
This new riverfront townhouse is on three levels. The interiors blend clean contemporary elements with traditional cottage architecture. It is luxurious, yet very relaxed.
Project by Portland interior design studio Jenni Leasia Interior Design. Also serving Lake Oswego, West Linn, Vancouver, Sherwood, Camas, Oregon City, Beaverton, and the whole of Greater Portland.
For more about Jenni Leasia Interior Design, click here: https://www.jennileasiadesign.com/
To learn more about this project, click here:
https://www.jennileasiadesign.com/lakeoswegoriverfront
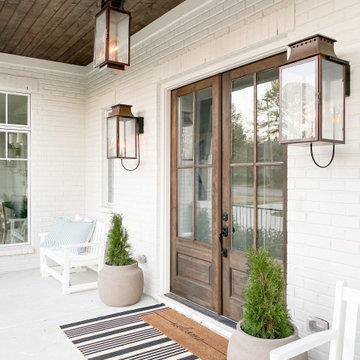
Large transitional front yard verandah in Nashville with concrete slab and a roof extension.

This is an example of a large transitional backyard verandah in Austin with an outdoor kitchen, concrete slab, a roof extension and metal railing.

Avalon Screened Porch Addition and Shower Repair
Photo of a mid-sized traditional backyard screened-in verandah in Atlanta with concrete slab, a roof extension and wood railing.
Photo of a mid-sized traditional backyard screened-in verandah in Atlanta with concrete slab, a roof extension and wood railing.
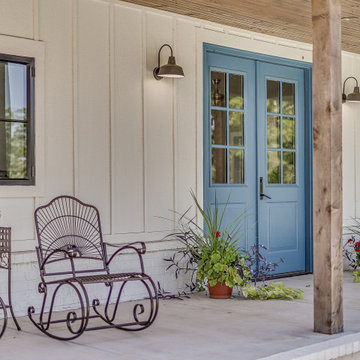
Front door entry of modern farmhouse
Design ideas for a large country front yard verandah with with columns, concrete slab and a roof extension.
Design ideas for a large country front yard verandah with with columns, concrete slab and a roof extension.
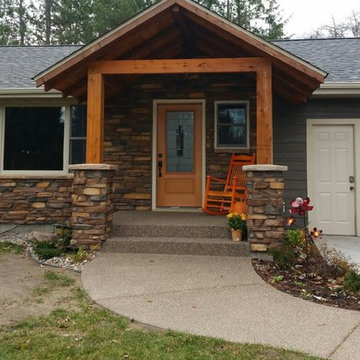
Front Entry updated to add a porch roof, cedar posts, stone piers, new front entry door, stone, vaulted entry, and exposed aggregate steps to create an inviting Main Entrance to this home.
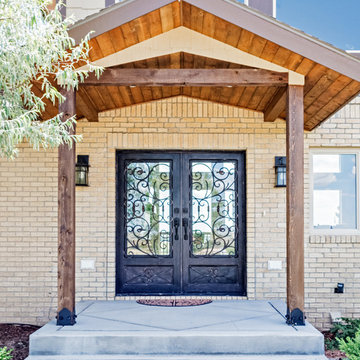
Photo of a small traditional front yard verandah in San Francisco with concrete slab and an awning.
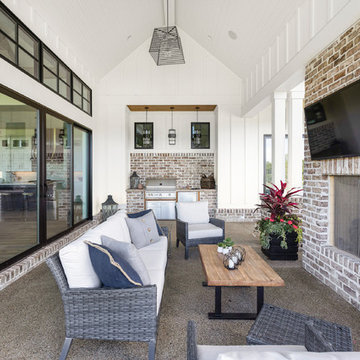
The Home Aesthetic
Photo of a large country side yard verandah in Indianapolis with a water feature, concrete slab and a roof extension.
Photo of a large country side yard verandah in Indianapolis with a water feature, concrete slab and a roof extension.
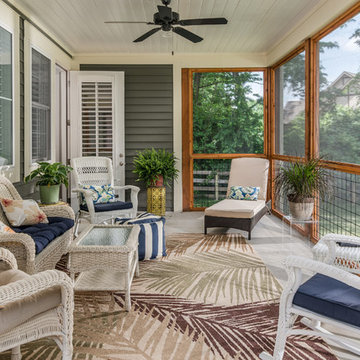
Photography: Garett + Carrie Buell of Studiobuell/ studiobuell.com
This is an example of a small transitional side yard screened-in verandah in Nashville with concrete slab and a roof extension.
This is an example of a small transitional side yard screened-in verandah in Nashville with concrete slab and a roof extension.
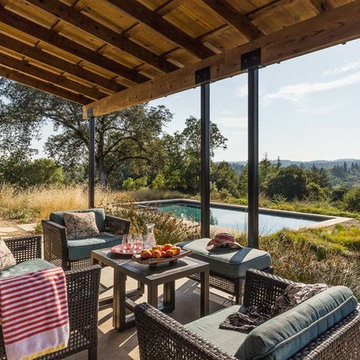
Photography by David Duncan Livingston
Inspiration for a country verandah in San Francisco with concrete slab and a roof extension.
Inspiration for a country verandah in San Francisco with concrete slab and a roof extension.
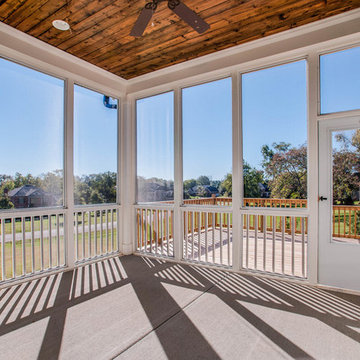
Design ideas for a mid-sized traditional backyard screened-in verandah in Nashville with concrete slab and a roof extension.
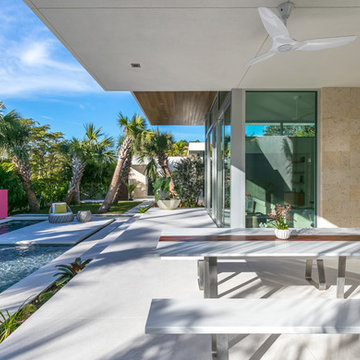
Ryan Gamma
Photo of a large contemporary backyard verandah in Tampa with concrete slab and a roof extension.
Photo of a large contemporary backyard verandah in Tampa with concrete slab and a roof extension.
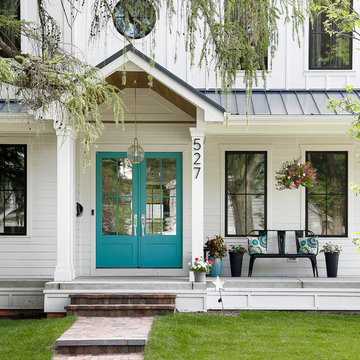
Photo of a country verandah in Chicago with a container garden, concrete slab and a roof extension.
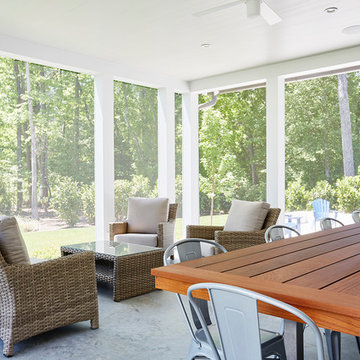
Design ideas for a large modern backyard screened-in verandah in Richmond with concrete slab and a roof extension.
Verandah Design Ideas with Concrete Slab
1