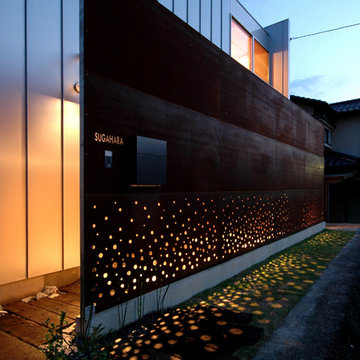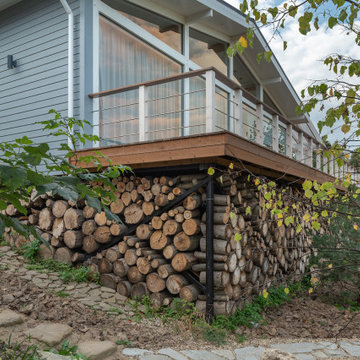Verandah Design Ideas with with Skirting
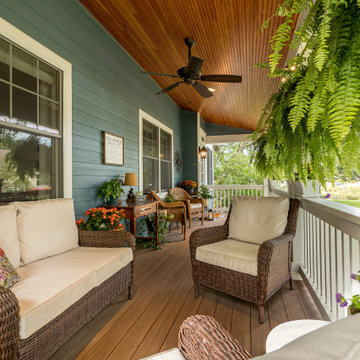
Design ideas for a traditional front yard verandah in Chicago with with skirting, concrete pavers, a roof extension and wood railing.
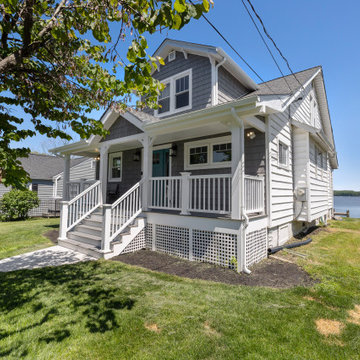
Photo of a beach style front yard verandah in Baltimore with with skirting, decking, a roof extension and wood railing.
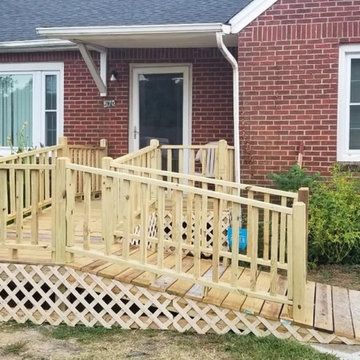
James Anderson was so pleased that he would have easy access to move his wife from and to the house to transfer her to the doctor and back.
Photo of a mid-sized traditional front yard verandah in Other with with skirting, decking and a roof extension.
Photo of a mid-sized traditional front yard verandah in Other with with skirting, decking and a roof extension.
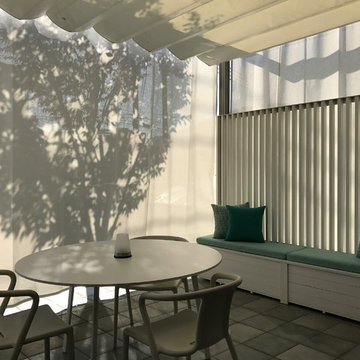
パーゴラ正面と隣家側のカーテンを一緒に閉めると真っ白な壁に庭の木々の影が風にゆられてうつろう静かで心地よい空間になります。
Design ideas for a small modern front yard verandah in Other with with skirting, tile and a pergola.
Design ideas for a small modern front yard verandah in Other with with skirting, tile and a pergola.
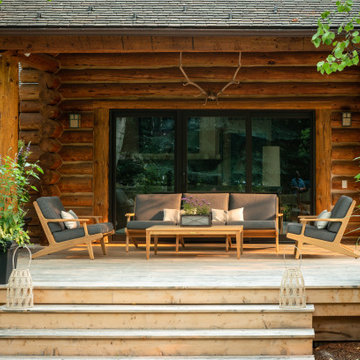
Country verandah in Other with with skirting, decking and a roof extension.
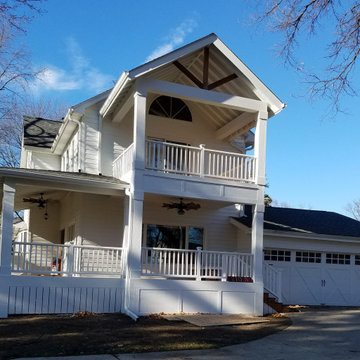
New covered wrap around front porch on existing farmhouse, with two story covered porch off second floor bedroom.
Photo of a country front yard verandah in Chicago with with skirting.
Photo of a country front yard verandah in Chicago with with skirting.
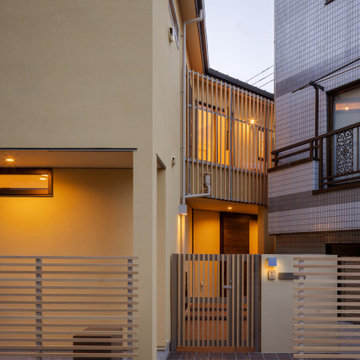
路地の様な玄関アプローチの小道が、居心地良き。
Design ideas for a mid-sized scandinavian front yard verandah in Other with with skirting, tile, a roof extension and wood railing.
Design ideas for a mid-sized scandinavian front yard verandah in Other with with skirting, tile, a roof extension and wood railing.
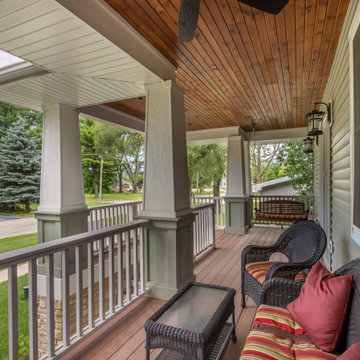
Photo of a mid-sized front yard verandah in Chicago with with skirting, natural stone pavers, a roof extension and wood railing.
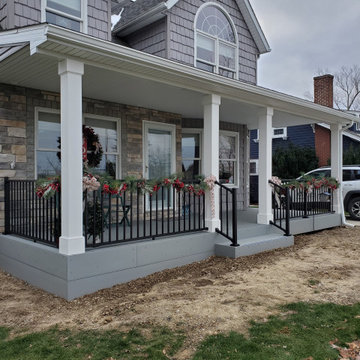
Mr. and Mrs. had retired after spending years in ministry for God. They retired on a lake and had a beautiful view and front porch to enjoy the gorgeous view. We had completed a bathroom remodel for them the year before and had discussed adding a front porch. In the spring of 2020 we finalized the drawings, design and colors. Now, as they enjoy their retirement, not only will they have a great view of every sunset, they can continue to minister to people as they walk by their new front porch.
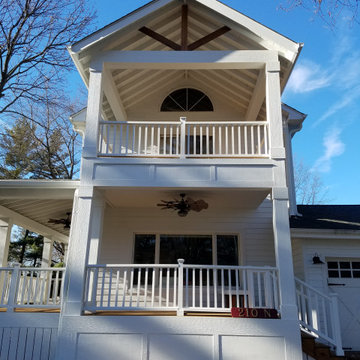
New covered wrap around front porch on existing farmhouse, with two story covered porch off second floor bedroom.
Design ideas for a country front yard verandah in Chicago with with skirting.
Design ideas for a country front yard verandah in Chicago with with skirting.
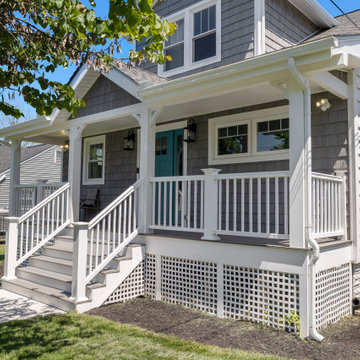
Photo of a beach style front yard verandah in Baltimore with with skirting, decking, a roof extension and wood railing.
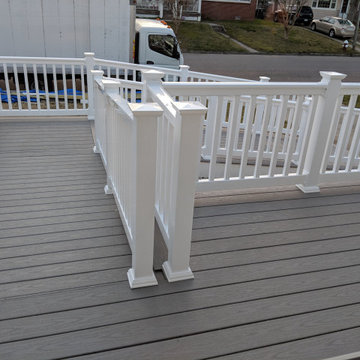
Porch build with handicap ramp
Inspiration for a large transitional front yard verandah in Other with with skirting, decking and mixed railing.
Inspiration for a large transitional front yard verandah in Other with with skirting, decking and mixed railing.
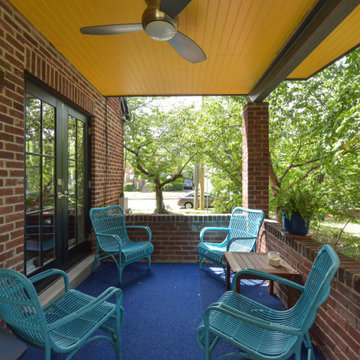
Photo of a small side yard verandah in DC Metro with with skirting, concrete slab and a roof extension.
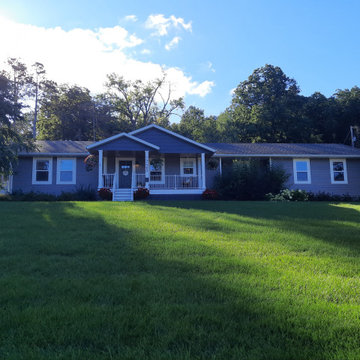
This home was built without a covered front porch leaving the front steps, deck exposed to the elements. The porch was added for improved curb appeal and a place for furniture, shade, and LOOK.....a porch swing!
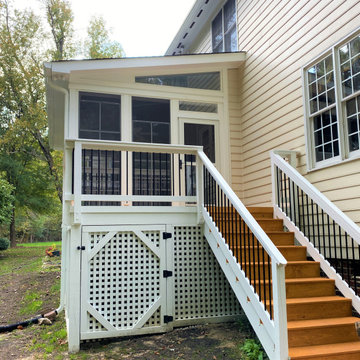
Design ideas for a mid-sized transitional backyard verandah in Raleigh with with skirting, a roof extension and mixed railing.
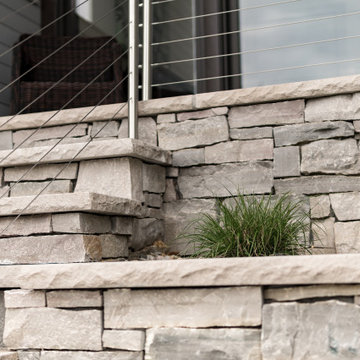
Photo of a mid-sized contemporary front yard verandah in New York with with skirting, natural stone pavers, a roof extension and metal railing.
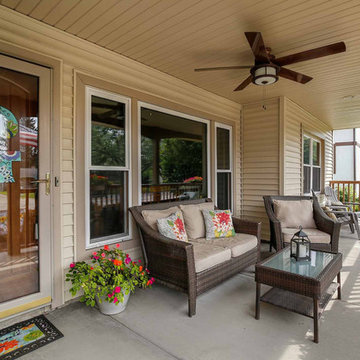
The front porch spans the width of the house, providing a buffer between house, yard, and street. The generous space is an extension of the home and offers an outdoor living space as well as dry entry for visitors.
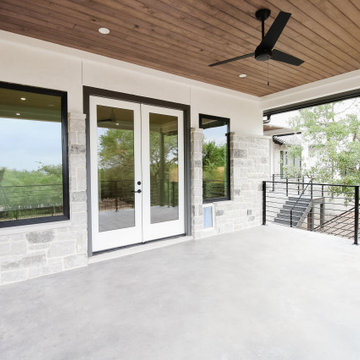
Design ideas for a backyard verandah in Austin with with skirting, concrete slab, a roof extension and metal railing.
Verandah Design Ideas with with Skirting
1
