Verandah Design Ideas
Refine by:
Budget
Sort by:Popular Today
1 - 20 of 3,023 photos
Item 1 of 2

Mid-sized traditional front yard verandah in Other with a roof extension.
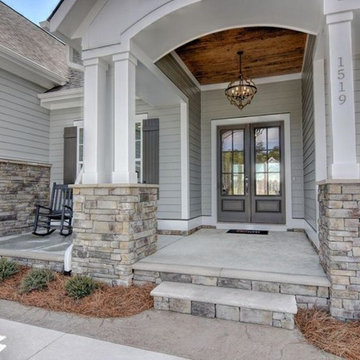
This front porch was captured by Unique Media and Design.
This is an example of a mid-sized transitional front yard verandah in Other with concrete slab and a roof extension.
This is an example of a mid-sized transitional front yard verandah in Other with concrete slab and a roof extension.
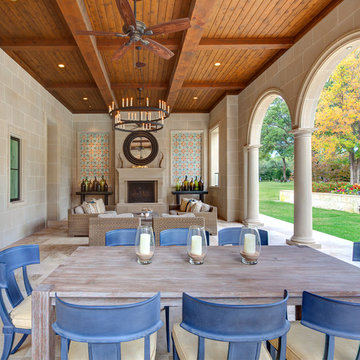
Design ideas for an expansive mediterranean backyard verandah in Dallas with a fire feature, tile and a roof extension.
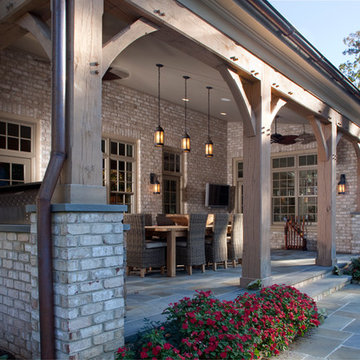
Loggia with outdoor dining area and grill center. Oak Beams and tongue and groove ceiling with bluestone patio.
Winner of Best of Houzz 2015 Richmond Metro for Porch

Photo of an expansive transitional backyard verandah in DC Metro with cable railing.
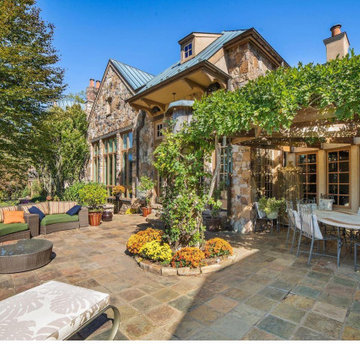
Photo of a large country backyard verandah in DC Metro with with skirting, natural stone pavers and a pergola.
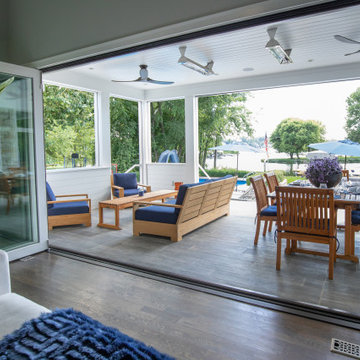
These homeowners are well known to our team as repeat clients and asked us to convert a dated deck overlooking their pool and the lake into an indoor/outdoor living space. A new footer foundation with tile floor was added to withstand the Indiana climate and to create an elegant aesthetic. The existing transom windows were raised and a collapsible glass wall with retractable screens was added to truly bring the outdoor space inside. Overhead heaters and ceiling fans now assist with climate control and a custom TV cabinet was built and installed utilizing motorized retractable hardware to hide the TV when not in use.
As the exterior project was concluding we additionally removed 2 interior walls and french doors to a room to be converted to a game room. We removed a storage space under the stairs leading to the upper floor and installed contemporary stair tread and cable handrail for an updated modern look. The first floor living space is now open and entertainer friendly with uninterrupted flow from inside to outside and is simply stunning.
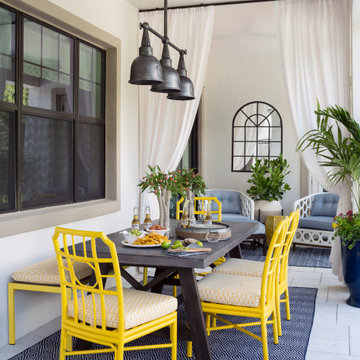
Sited in Southwest Florida, this outdoor dining area gets plenty of use. A bench maximizes seating for the youngest diners and the outdoor navy rug anchors the space. A trio of steel pendants makes the outdoor space feel completed while drapery allow the small sitting area off the master bedroom to be closed off for an evening cocktail.
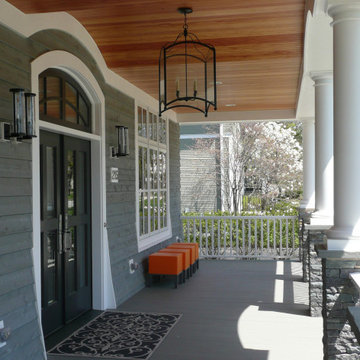
This lyrical home was designed for an artist and her husband in the Northside Overlay District in Wheaton. The owners wanted a home that would fit comfortably into the established neighborhood, while creating its own presence as a new classic. While the large front porch ties the home to its neighbors, subtle details set it apart, such as the granite rubble base, the arched copper entrance, and the delicate curve in the cedar shingle roof. While the exterior echoes its shingle style roots, it is a distilled version of shingle style, a simplified rendering that sets the house firmly in the present day. The interior reinforces its stripped down persona with a long gallery and barrel-vault ceiling leading back to an intersection with the great room ceiling,- yet another barrel vault which defines the main living space in the back of the house. In all the house provides a clean canvas, ready to be filled in with the colorful detail of everyday life.
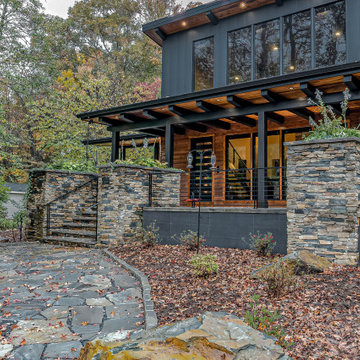
Located in far West North Carolina this soft Contemporary styled home is the perfect retreat. Judicious use of natural locally sourced stone and Cedar siding as well as steel beams help this one of a kind home really stand out from the crowd.
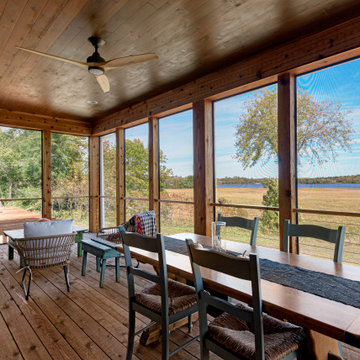
Simple, rustic charm with views, views, views.
Large country backyard screened-in verandah in Minneapolis with natural stone pavers and a roof extension.
Large country backyard screened-in verandah in Minneapolis with natural stone pavers and a roof extension.
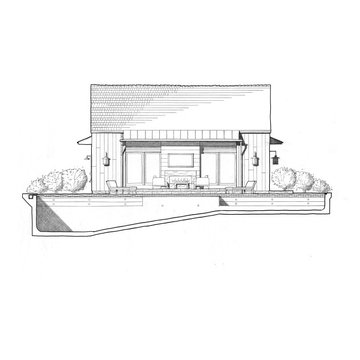
The drawing shows the simple, clean pool house design with the pool in section in the foreground. Robert Benson Photography.
Mid-sized country side yard screened-in verandah in New York.
Mid-sized country side yard screened-in verandah in New York.
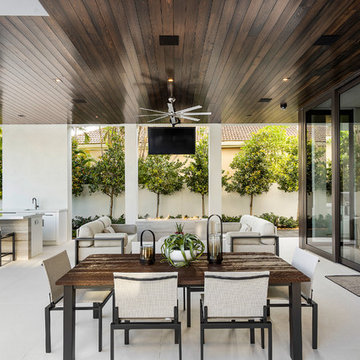
Infinity pool with outdoor living room, cabana, and two in-pool fountains and firebowls.
Signature Estate featuring modern, warm, and clean-line design, with total custom details and finishes. The front includes a serene and impressive atrium foyer with two-story floor to ceiling glass walls and multi-level fire/water fountains on either side of the grand bronze aluminum pivot entry door. Elegant extra-large 47'' imported white porcelain tile runs seamlessly to the rear exterior pool deck, and a dark stained oak wood is found on the stairway treads and second floor. The great room has an incredible Neolith onyx wall and see-through linear gas fireplace and is appointed perfectly for views of the zero edge pool and waterway. The center spine stainless steel staircase has a smoked glass railing and wood handrail.
Photo courtesy Royal Palm Properties
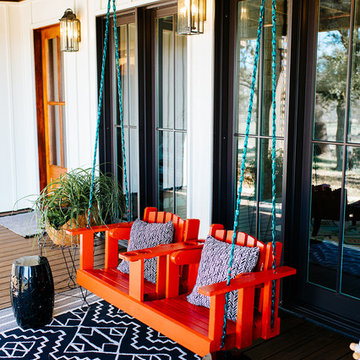
Snap Chic Photography
Inspiration for a large country front yard verandah in Austin with decking and a roof extension.
Inspiration for a large country front yard verandah in Austin with decking and a roof extension.
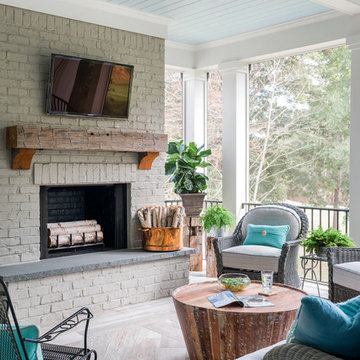
Rustic White Photography
Photo of a large transitional backyard verandah in Atlanta with with fireplace, tile and a roof extension.
Photo of a large transitional backyard verandah in Atlanta with with fireplace, tile and a roof extension.
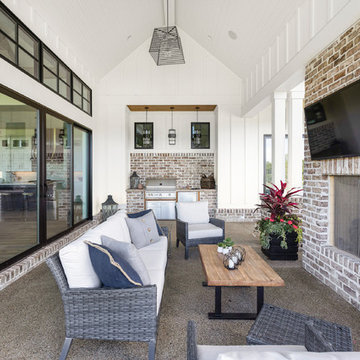
The Home Aesthetic
Photo of a large country side yard verandah in Indianapolis with a water feature, concrete slab and a roof extension.
Photo of a large country side yard verandah in Indianapolis with a water feature, concrete slab and a roof extension.
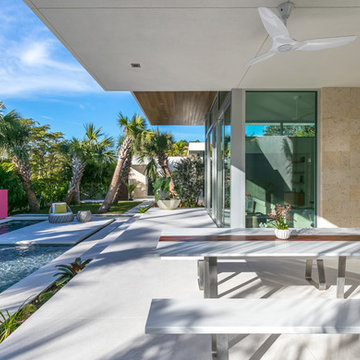
Ryan Gamma
Photo of a large contemporary backyard verandah in Tampa with concrete slab and a roof extension.
Photo of a large contemporary backyard verandah in Tampa with concrete slab and a roof extension.
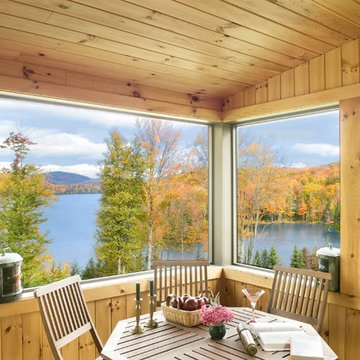
Dining al fresco overlooking the Green River Reservoir. Natural finish on pine V groove planks. Custom windows and screens.
Large country backyard screened-in verandah in Burlington with decking and a roof extension.
Large country backyard screened-in verandah in Burlington with decking and a roof extension.
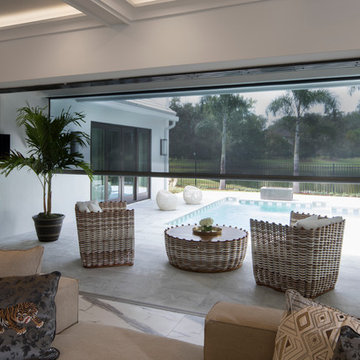
This remodeled home features Phantom Screens’ motorized retractable wall screen. The home was built in the 1980’s and is a perfect example of the architecture and styling of that time. It has now been transformed with Bahamian styled architecture and will be inspirational to both home owners and builders.
Photography: Jeffrey A. Davis Photography
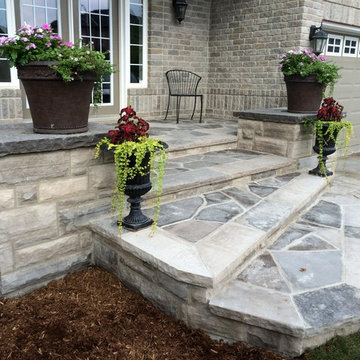
Wiarton natural stone blends in nicely with the existing brick colours. The existing concrete porch has Wiarton building stone veneered to the sides with Random Wiarton flagstone bordered with thick Wiarton capping stone.
Verandah Design Ideas
1