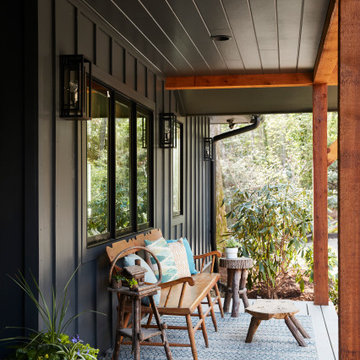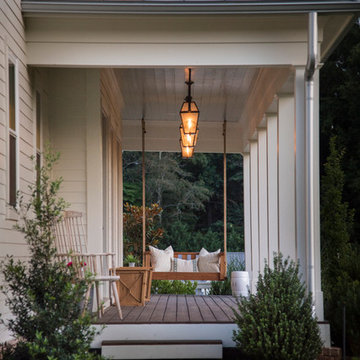Black Verandah Design Ideas
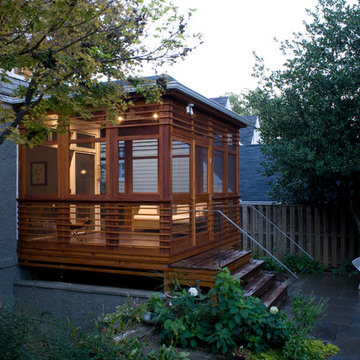
Brandon Webster Photography
Contemporary screened-in verandah in DC Metro with a roof extension.
Contemporary screened-in verandah in DC Metro with a roof extension.
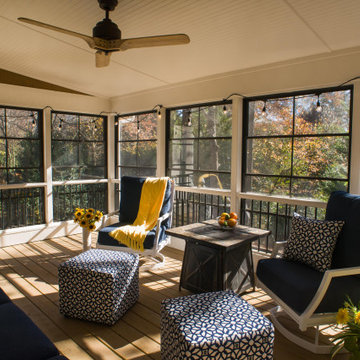
Eze-Breeze back porch designed and built by Atlanta Decking.
Inspiration for a mid-sized transitional screened-in verandah in Atlanta with a roof extension and mixed railing.
Inspiration for a mid-sized transitional screened-in verandah in Atlanta with a roof extension and mixed railing.

www.genevacabinet.com, Geneva Cabinet Company, Lake Geneva, WI., Lakehouse with kitchen open to screened in porch overlooking lake.
Photo of a large beach style backyard verandah in Milwaukee with brick pavers, a roof extension and mixed railing.
Photo of a large beach style backyard verandah in Milwaukee with brick pavers, a roof extension and mixed railing.
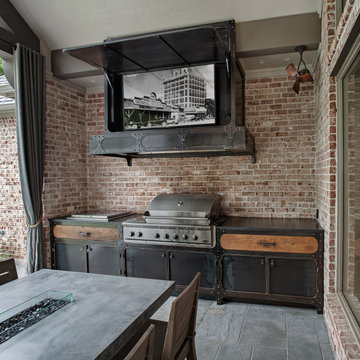
View of an outdoor cooking space custom designed & fabricated of raw steel & reclaimed wood. The motorized awning door concealing a large outdoor television in the vent hood is shown open. The cabinetry includes a built-in ice chest.
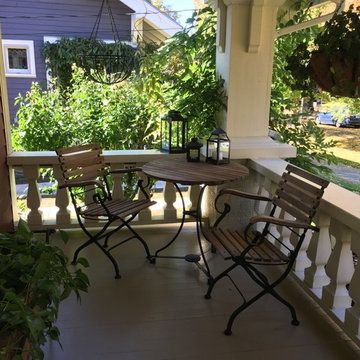
Rhonda Larson
Mid-sized arts and crafts front yard verandah in Portland with a container garden, decking and a roof extension.
Mid-sized arts and crafts front yard verandah in Portland with a container garden, decking and a roof extension.
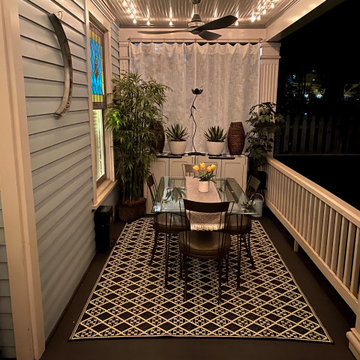
This porch, located in Grant Park, had been the same for many years with typical rocking chairs and a couch. The client wanted to make it feel more like an outdoor room and add much needed storage for gardening tools, an outdoor dining option, and a better flow for seating and conversation.
My thought was to add plants to provide a more cozy feel, along with the rugs, which are made from recycled plastic and easy to clean. To add curtains on the north and south sides of the porch; this reduces rain entry, wind exposure, and adds privacy.
This renovation was designed by Heidi Reis of Abode Agency LLC who serves clients in Atlanta including but not limited to Intown neighborhoods such as: Grant Park, Inman Park, Midtown, Kirkwood, Candler Park, Lindberg area, Martin Manor, Brookhaven, Buckhead, Decatur, and Avondale Estates.
For more information on working with Heidi Reis, click here: https://www.AbodeAgency.Net/
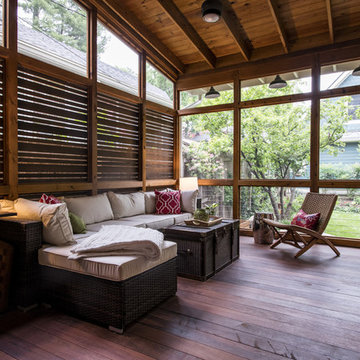
Photo by Andrew Hyslop
Photo of a small transitional backyard screened-in verandah in Louisville with decking and a roof extension.
Photo of a small transitional backyard screened-in verandah in Louisville with decking and a roof extension.
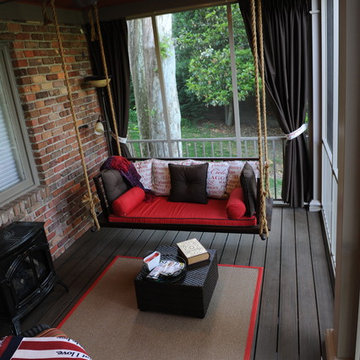
Photo of a mid-sized traditional backyard screened-in verandah in Other with decking and a roof extension.
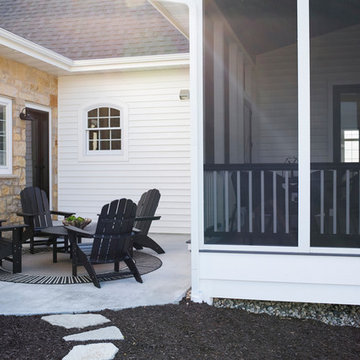
A circular flow of spaces includes the kitchen, foyer, patio, dining room, and screen porch. It's perfect for entertaining!
Photo Credit: Beth Skogen
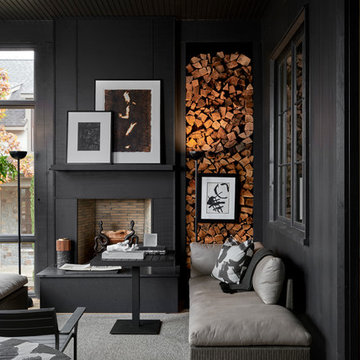
Photo of a transitional screened-in verandah in Nashville with a roof extension.
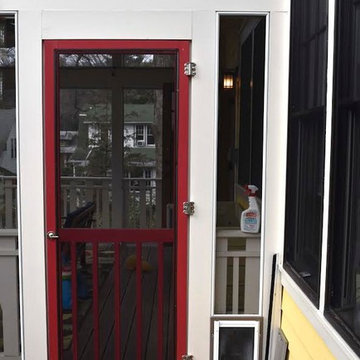
Inspiration for a mid-sized traditional backyard screened-in verandah in DC Metro with decking and a roof extension.
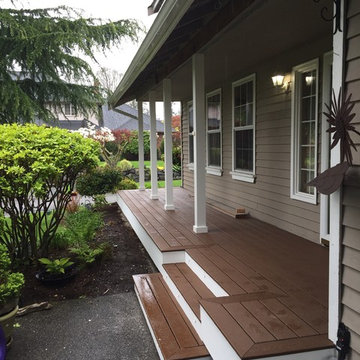
Inspiration for a small traditional front yard verandah in Seattle with decking and a roof extension.
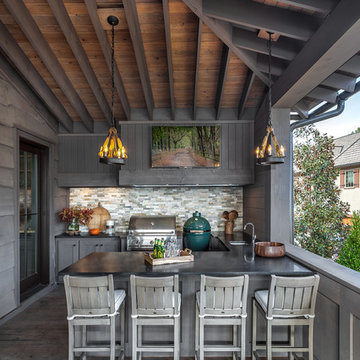
This transitional timber frame home features a wrap-around porch designed to take advantage of its lakeside setting and mountain views. Natural stone, including river rock, granite and Tennessee field stone, is combined with wavy edge siding and a cedar shingle roof to marry the exterior of the home with it surroundings. Casually elegant interiors flow into generous outdoor living spaces that highlight natural materials and create a connection between the indoors and outdoors.
Photography Credit: Rebecca Lehde, Inspiro 8 Studios
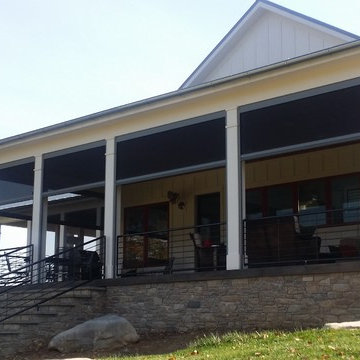
Inspiration for a mid-sized arts and crafts backyard screened-in verandah in Louisville with a roof extension.
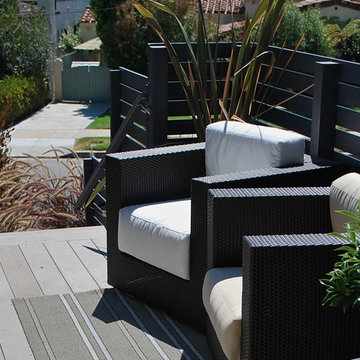
TREX deck and privacy screen shield home from street.
Photo by Katrina Coombs
Photo of a mid-sized contemporary front yard verandah in Los Angeles with a container garden and decking.
Photo of a mid-sized contemporary front yard verandah in Los Angeles with a container garden and decking.
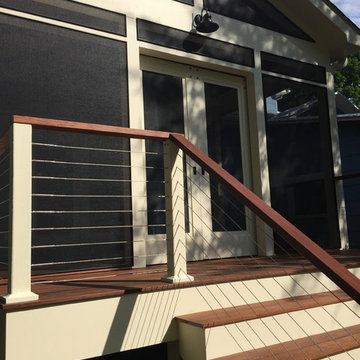
Mid-sized country backyard screened-in verandah in Other with decking and a roof extension.
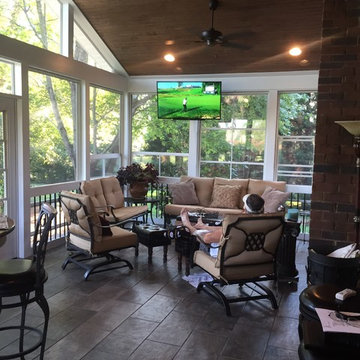
Porch Life
This is an example of a traditional backyard screened-in verandah in Charlotte with tile and a roof extension.
This is an example of a traditional backyard screened-in verandah in Charlotte with tile and a roof extension.
Black Verandah Design Ideas
1
