Verandah Design Ideas with an Awning

Inspiration for an expansive country front yard verandah in Little Rock with with columns, natural stone pavers and an awning.
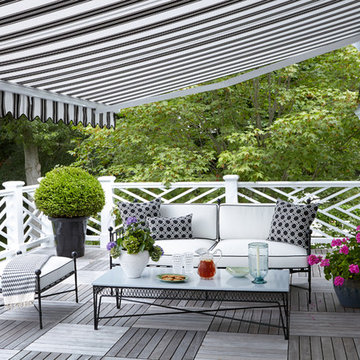
Design ideas for a traditional verandah in New York with decking and an awning.
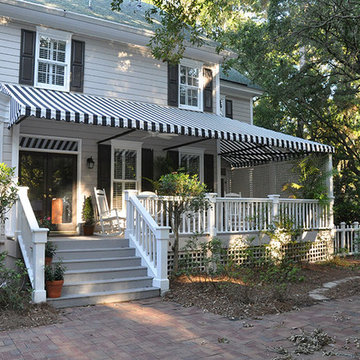
Photo of a mid-sized traditional front yard verandah in Atlanta with an awning.
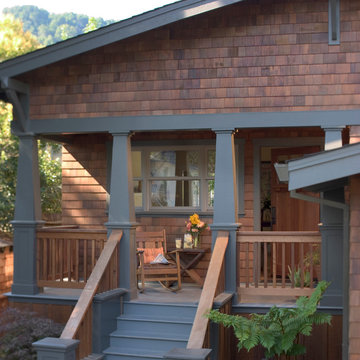
This new 1,700 sf two-story single family residence for a young couple required a minimum of three bedrooms, two bathrooms, packaged to fit unobtrusively in an older low-key residential neighborhood. The house is located on a small non-conforming lot. In order to get the maximum out of this small footprint, we virtually eliminated areas such as hallways to capture as much living space. We made the house feel larger by giving the ground floor higher ceilings, provided ample natural lighting, captured elongated sight lines out of view windows, and used outdoor areas as extended living spaces.
To help the building be a “good neighbor,” we set back the house on the lot to minimize visual volume, creating a friendly, social semi-public front porch. We designed with multiple step-back levels to create an intimacy in scale. The garage is on one level, the main house is on another higher level. The upper floor is set back even further to reduce visual impact.
By designing a single car garage with exterior tandem parking, we minimized the amount of yard space taken up with parking. The landscaping and permeable cobblestone walkway up to the house serves double duty as part of the city required parking space. The final building solution incorporated a variety of significant cost saving features, including a floor plan that made the most of the natural topography of the site and allowed access to utilities’ crawl spaces. We avoided expensive excavation by using slab on grade at the ground floor. Retaining walls also doubled as building walls.
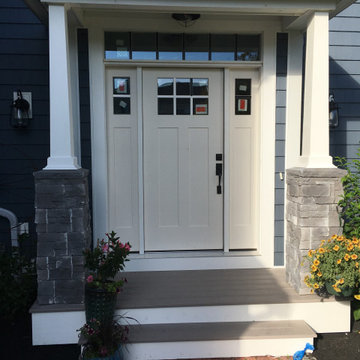
Photo of a mid-sized arts and crafts front yard verandah in Boston with decking and an awning.
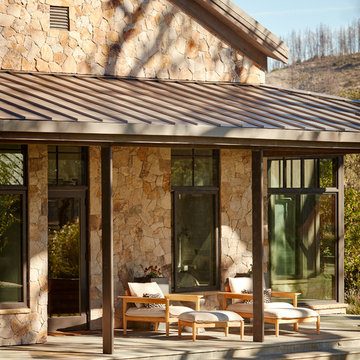
Amy A. Alper, Architect
Landscape Design by Merge Studio
Photos by John Merkl
Inspiration for a country backyard verandah in San Francisco with tile and an awning.
Inspiration for a country backyard verandah in San Francisco with tile and an awning.
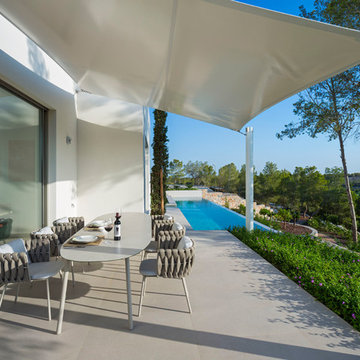
Photography: Carlos Yagüe para Masfotogenica Fotografia
Decoration Styling: Pili Molina para Masfotogenica Interiorismo
Comunication Agency: Estudio Maba
Builders Promoters: GRUPO MARJAL
Architects: Estudio Gestec
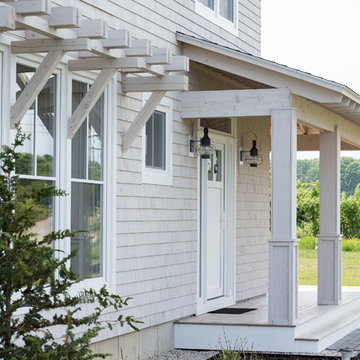
C.A. Smith Photography
Inspiration for a transitional front yard verandah in Manchester with an awning.
Inspiration for a transitional front yard verandah in Manchester with an awning.

Quick facelift of front porch and entryway in the Houston Heights to welcome in the warmer Spring weather.
Design ideas for a small arts and crafts front yard verandah in Houston with with columns, decking, an awning and wood railing.
Design ideas for a small arts and crafts front yard verandah in Houston with with columns, decking, an awning and wood railing.
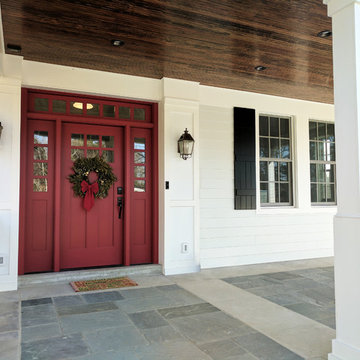
This front porch addition includes a custom-designed front door, custom stone pattern/design, and stained bead-board ceiling.
Design ideas for a large country front yard verandah in Other with natural stone pavers and an awning.
Design ideas for a large country front yard verandah in Other with natural stone pavers and an awning.
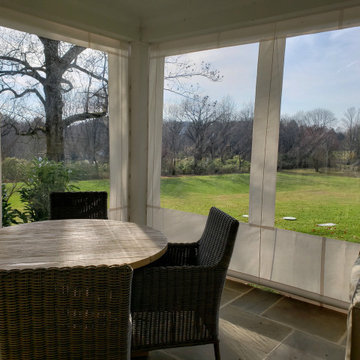
Use your porch year round by installing clear vinyl drop curtains. When the weather turns in-climate simply roll down the curtains and fasten the side fasteners. Block the wind and cold, not the view! Curtains roll up under a protective flap when not in use.
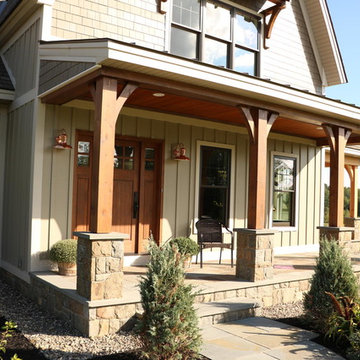
2016 Showcase of Homes Luxury Home Award Winning Home by La Femme Home Builders, LLC
Photo of a large country front yard verandah in Boston with a container garden, natural stone pavers and an awning.
Photo of a large country front yard verandah in Boston with a container garden, natural stone pavers and an awning.
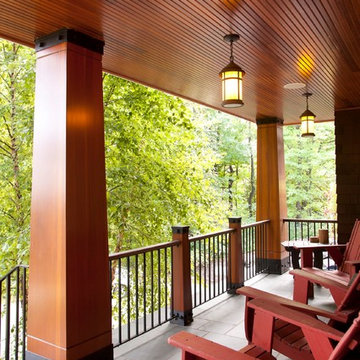
MA Peterson
www.mapeterson.com
This whole house remodel began with the complete interior teardown of a home that sat on a ridge 95' above Christmas Lake. The style mixes East Coast Hampton design with Colorado lodge-inspired architecture. Enhancements to this home include a sport court, movie room, kids' study room, elevator and porches. We also maximized the owner's suite by connecting it to an owner's office. This home's exterior received equally lavish attention, with the construction of a heated concrete paver driveway and new garage, upper level exterior patio, boathouse and even a tram down to the lake.
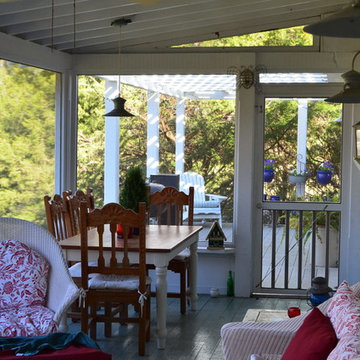
This is an example of a mid-sized traditional backyard screened-in verandah in Wilmington with decking and an awning.
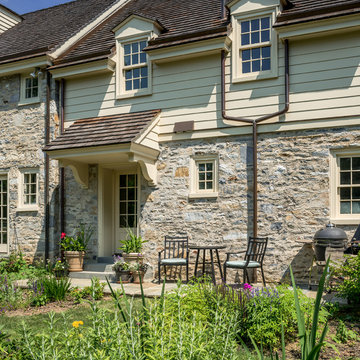
Angle Eye Photography
Large traditional front yard verandah in Philadelphia with a container garden and an awning.
Large traditional front yard verandah in Philadelphia with a container garden and an awning.
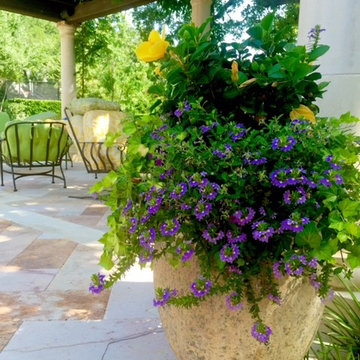
Antique Stone Flowerpot, Circa 16th Century
This is an example of a small mediterranean backyard verandah in Dallas with natural stone pavers, an awning and a container garden.
This is an example of a small mediterranean backyard verandah in Dallas with natural stone pavers, an awning and a container garden.
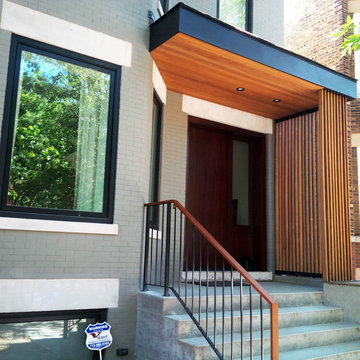
Design ideas for a large contemporary front yard verandah in Chicago with concrete slab and an awning.
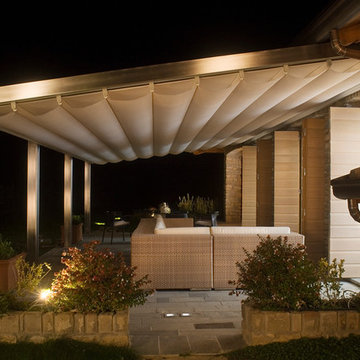
Pergotenda PT 45 with retractable wall panels and roof.
Inspiration for a mid-sized contemporary backyard verandah in Indianapolis with natural stone pavers and an awning.
Inspiration for a mid-sized contemporary backyard verandah in Indianapolis with natural stone pavers and an awning.
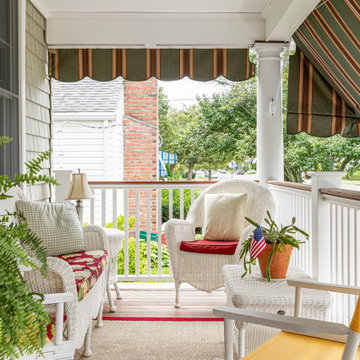
This is an example of a beach style verandah in New York with concrete pavers and an awning.
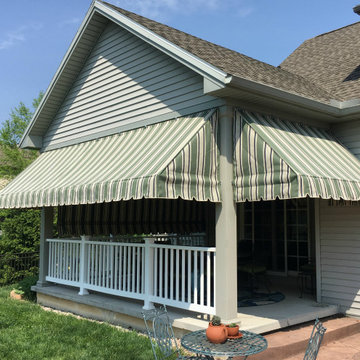
Protect and enhance any porch with an awning. All awnings are sewn and manufactured at our shop by experienced professionals using only the finest materials, piping and hardware available.
Benefits include:
Shade.
Creates a cozy, usable area.
Rain protection.
Enlarges the feel of any porch.
Removable in winter when you need the sunlight for added heat in your home.
Adds texture, color, and interest to your home.
Rope systems are available to retract awnings when needed.
Privacy.
Save on AC costs.
Verandah Design Ideas with an Awning
1