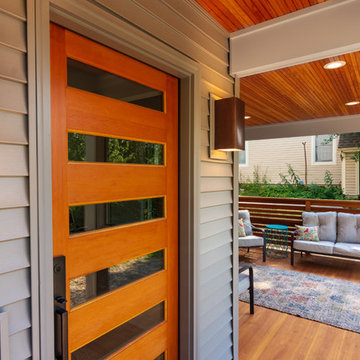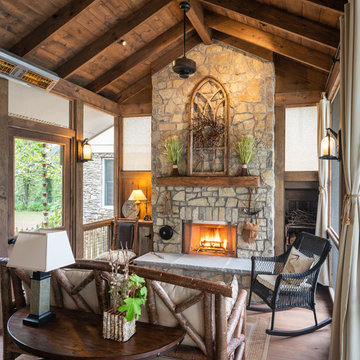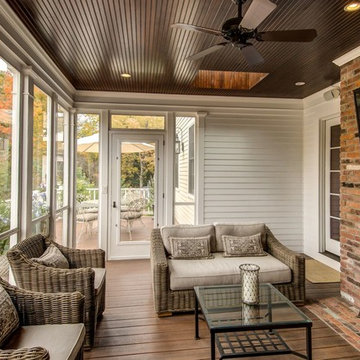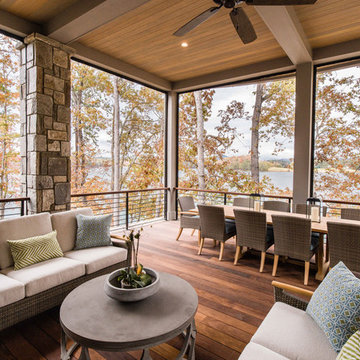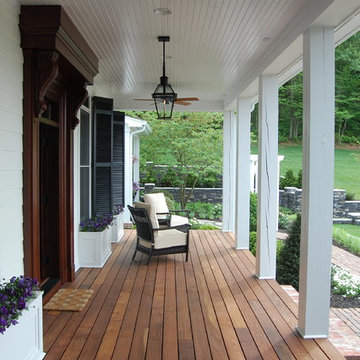Verandah Design Ideas
Refine by:
Budget
Sort by:Popular Today
701 - 720 of 146,434 photos
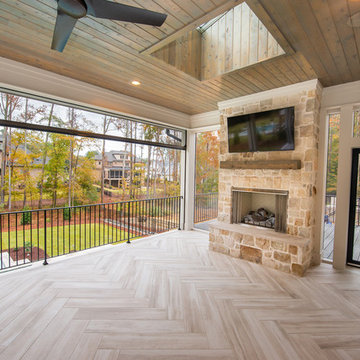
Photo by Eric Honeycutt
Inspiration for a contemporary backyard screened-in verandah in Raleigh with tile and a roof extension.
Inspiration for a contemporary backyard screened-in verandah in Raleigh with tile and a roof extension.
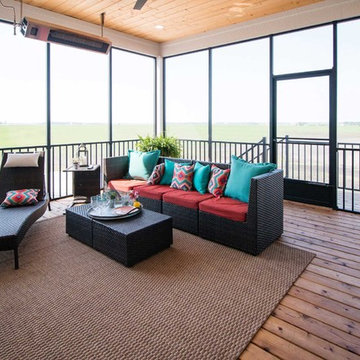
Photo of a mid-sized country backyard screened-in verandah in Other with decking and a roof extension.
Find the right local pro for your project
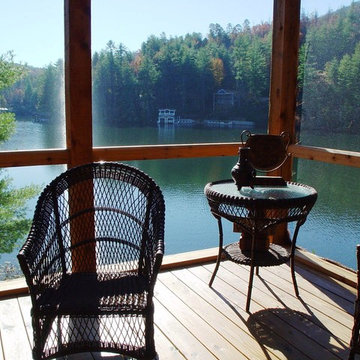
Screen Porch
Large contemporary backyard screened-in verandah in Other with a roof extension.
Large contemporary backyard screened-in verandah in Other with a roof extension.
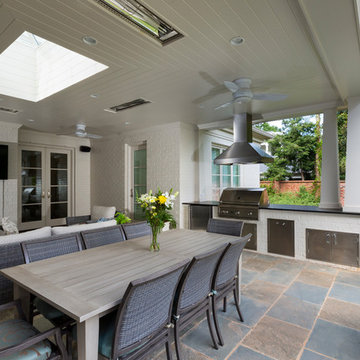
Jim Schmid Photography
Inspiration for a traditional backyard verandah in Charlotte with a roof extension.
Inspiration for a traditional backyard verandah in Charlotte with a roof extension.
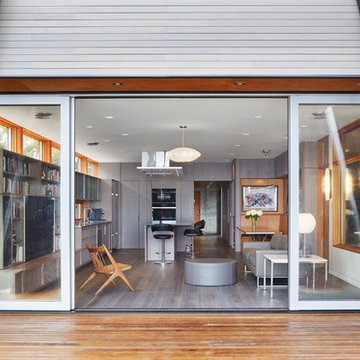
The homeowners sought to create a modest, modern, lakeside cottage, nestled into a narrow lot in Tonka Bay. The site inspired a modified shotgun-style floor plan, with rooms laid out in succession from front to back. Simple and authentic materials provide a soft and inviting palette for this modern home. Wood finishes in both warm and soft grey tones complement a combination of clean white walls, blue glass tiles, steel frames, and concrete surfaces. Sustainable strategies were incorporated to provide healthy living and a net-positive-energy-use home. Onsite geothermal, solar panels, battery storage, insulation systems, and triple-pane windows combine to provide independence from frequent power outages and supply excess power to the electrical grid.
Photos by Corey Gaffer
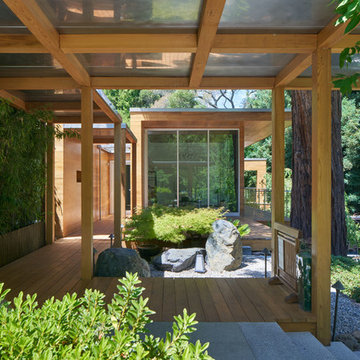
Bruce Damonte
This is an example of a small modern front yard verandah in San Francisco with decking and a pergola.
This is an example of a small modern front yard verandah in San Francisco with decking and a pergola.
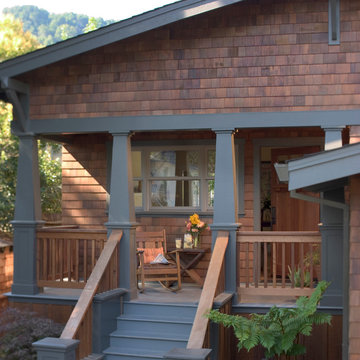
This new 1,700 sf two-story single family residence for a young couple required a minimum of three bedrooms, two bathrooms, packaged to fit unobtrusively in an older low-key residential neighborhood. The house is located on a small non-conforming lot. In order to get the maximum out of this small footprint, we virtually eliminated areas such as hallways to capture as much living space. We made the house feel larger by giving the ground floor higher ceilings, provided ample natural lighting, captured elongated sight lines out of view windows, and used outdoor areas as extended living spaces.
To help the building be a “good neighbor,” we set back the house on the lot to minimize visual volume, creating a friendly, social semi-public front porch. We designed with multiple step-back levels to create an intimacy in scale. The garage is on one level, the main house is on another higher level. The upper floor is set back even further to reduce visual impact.
By designing a single car garage with exterior tandem parking, we minimized the amount of yard space taken up with parking. The landscaping and permeable cobblestone walkway up to the house serves double duty as part of the city required parking space. The final building solution incorporated a variety of significant cost saving features, including a floor plan that made the most of the natural topography of the site and allowed access to utilities’ crawl spaces. We avoided expensive excavation by using slab on grade at the ground floor. Retaining walls also doubled as building walls.
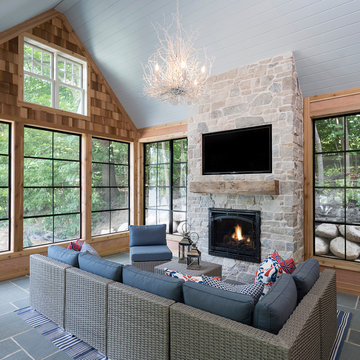
Landmark Photography
Beach style screened-in verandah in Minneapolis with a roof extension.
Beach style screened-in verandah in Minneapolis with a roof extension.
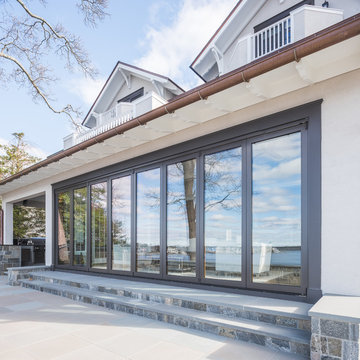
Featured in the rear elevation, overlooking the river, this expansive folding Centor Integrated Door system with retractable screens on the interior.
This is an example of a large traditional backyard verandah in New York with concrete slab and a roof extension.
This is an example of a large traditional backyard verandah in New York with concrete slab and a roof extension.
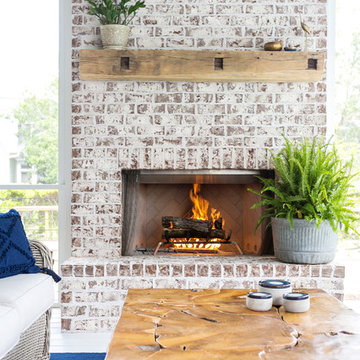
Photography: Jason Stemple
This is an example of a large beach style backyard screened-in verandah in Charleston with a roof extension.
This is an example of a large beach style backyard screened-in verandah in Charleston with a roof extension.
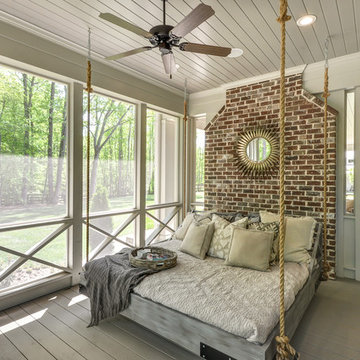
Photo of a country screened-in verandah in Atlanta with decking.
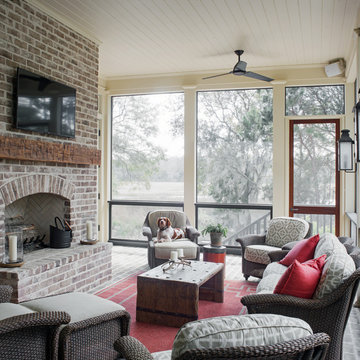
Photo of a country screened-in verandah in Atlanta with brick pavers and a roof extension.
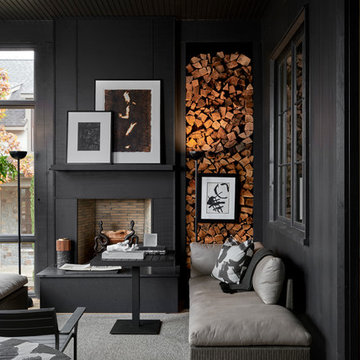
Photo of a transitional screened-in verandah in Other with a roof extension.
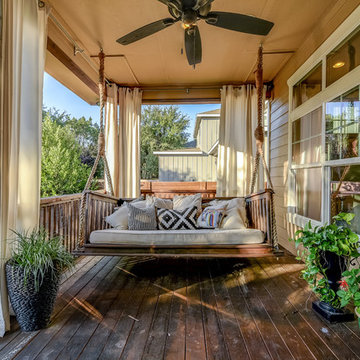
Thomas Nunn
Inspiration for a traditional front yard verandah in Austin with a container garden, a roof extension and decking.
Inspiration for a traditional front yard verandah in Austin with a container garden, a roof extension and decking.
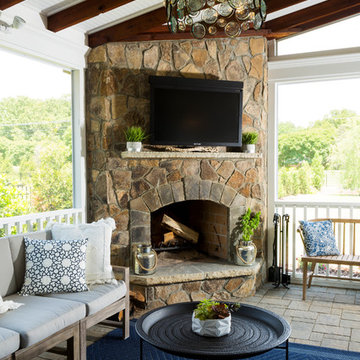
This is an example of an expansive country backyard screened-in verandah in Charlotte with concrete pavers and a roof extension.
Verandah Design Ideas
36
