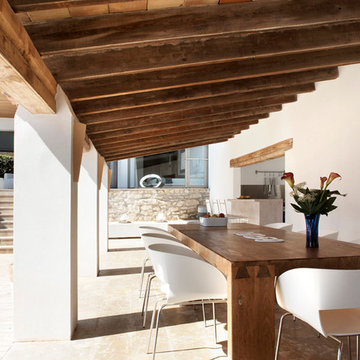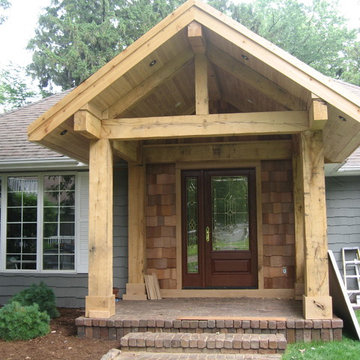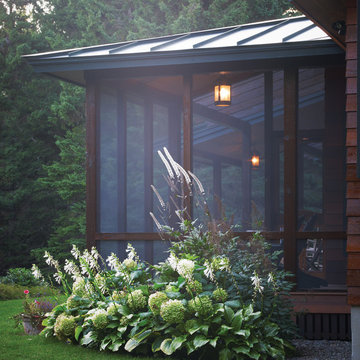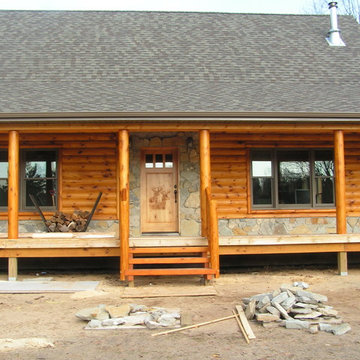Verandah Design Ideas
Refine by:
Budget
Sort by:Popular Today
1421 - 1440 of 146,552 photos
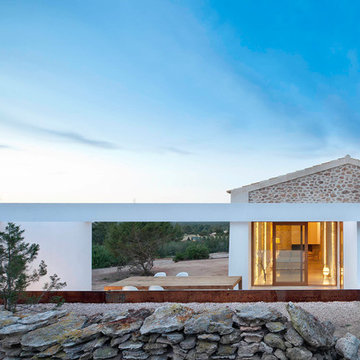
Estudi Es Pujol de S'Era
This is an example of a mediterranean verandah in Other.
This is an example of a mediterranean verandah in Other.
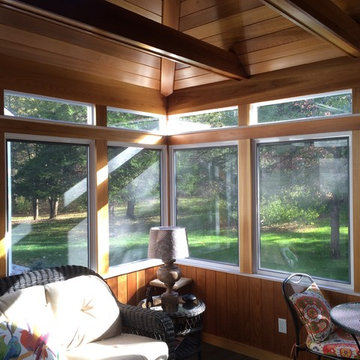
Clear Cedar interior cladding is used for rtim, wall and ceiling surfaces.
Colin Healy
Photo of a small contemporary backyard screened-in verandah in New York with natural stone pavers and a roof extension.
Photo of a small contemporary backyard screened-in verandah in New York with natural stone pavers and a roof extension.
Find the right local pro for your project
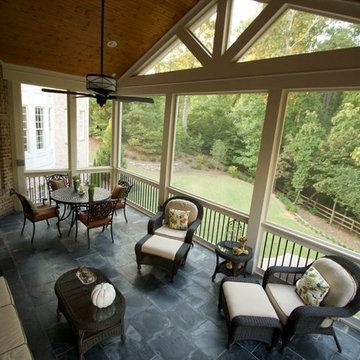
Gable screen porch with tile floor and low maintenance handrail. Porch features T&G ceiling and pvc wrapped columns and beam. Deck below is a watertight deck with T&G ceiling and pvc wrapped columns. Columns also feature a stone base with flagstone cap. The outdoor living spaced is made complete with a new paver patio that extends below the deck and beyond.
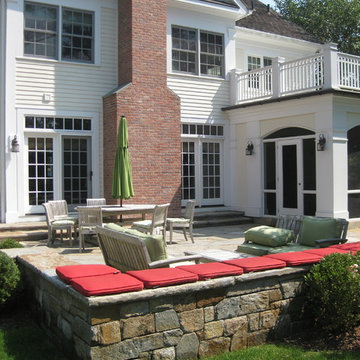
gail bishop
This is an example of a mid-sized traditional backyard screened-in verandah in New York with decking and a roof extension.
This is an example of a mid-sized traditional backyard screened-in verandah in New York with decking and a roof extension.
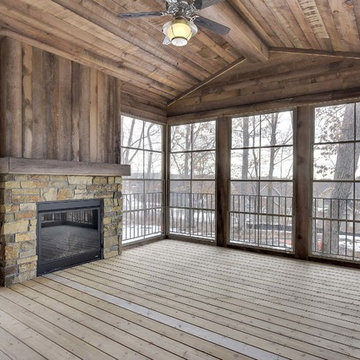
Three season porch off the deck featuring stone fireplace with a reclaimed wood fire mantel - Creek Hill Custom Homes MN
Large backyard screened-in verandah in Minneapolis with decking and a roof extension.
Large backyard screened-in verandah in Minneapolis with decking and a roof extension.
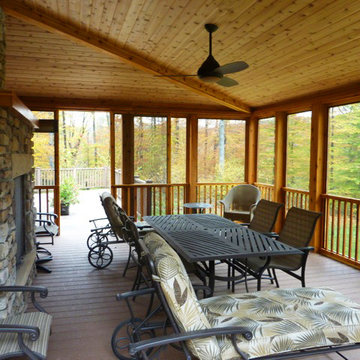
Inspiration for a large country backyard screened-in verandah in Other with decking and a roof extension.
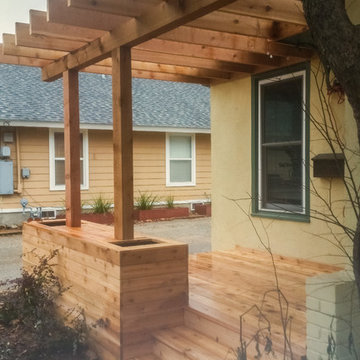
Matrix Concepts LLC
Photo of a modern front yard verandah in Austin with a pergola.
Photo of a modern front yard verandah in Austin with a pergola.
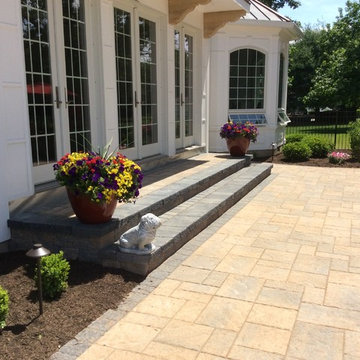
Techo bloc steps and patio designed and installed by Cavagnaro Landscaping & Irrigation
This is an example of an expansive backyard verandah in Newark with concrete pavers.
This is an example of an expansive backyard verandah in Newark with concrete pavers.
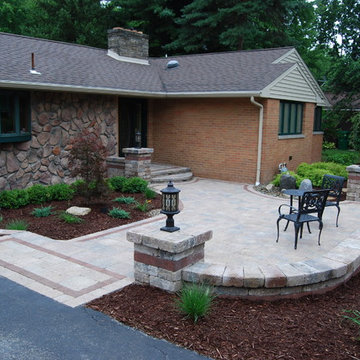
After
Design ideas for a mid-sized contemporary front yard verandah in Other with brick pavers.
Design ideas for a mid-sized contemporary front yard verandah in Other with brick pavers.
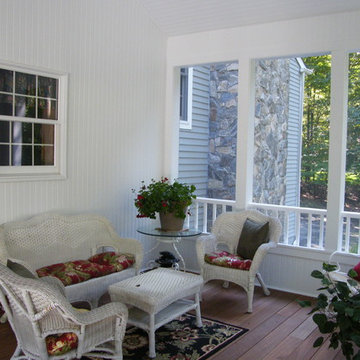
Design Builders & Remodeling is a one stop shop operation. From the start, design solutions are strongly rooted in practical applications and experience. Project planning takes into account the realities of the construction process and mindful of your established budget. All the work is centralized in one firm reducing the chances of costly or time consuming surprises. A solid partnership with solid professionals to help you realize your dreams for a new or improved home.
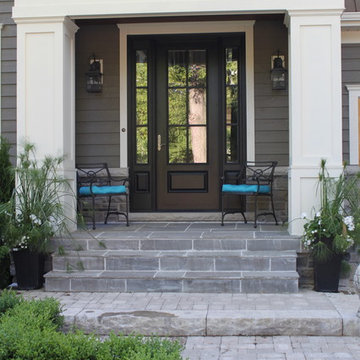
This custom built Oakville home is beautifully finished with a flagstone covered porch, natural stone steps and pavers complete the walkway and are trimmed by simple yet elegant greenery. Curb appeal is everything!
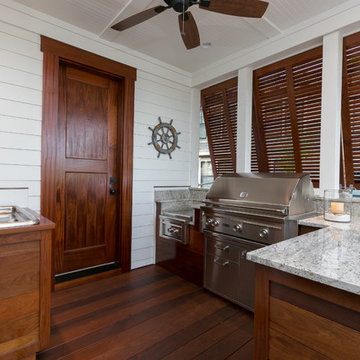
Photography by Patrick Brickman
Photo of a traditional backyard verandah in Charleston with an outdoor kitchen and a roof extension.
Photo of a traditional backyard verandah in Charleston with an outdoor kitchen and a roof extension.
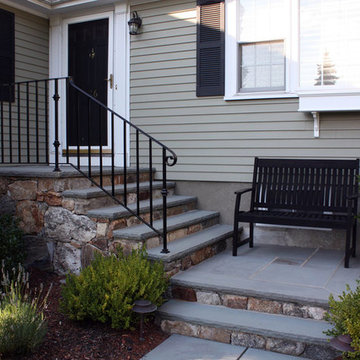
This is an example of a mid-sized traditional front yard verandah in Boston with natural stone pavers.
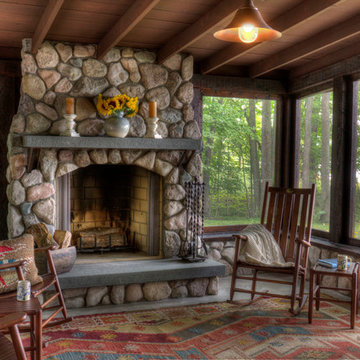
Photo of a country side yard screened-in verandah in Minneapolis with a roof extension.
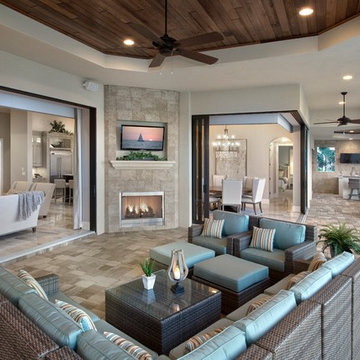
Design ideas for a large mediterranean backyard verandah in Miami with a fire feature, a roof extension and natural stone pavers.
Verandah Design Ideas
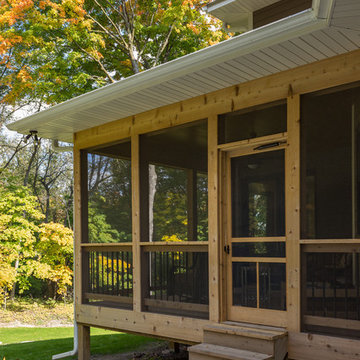
Dan J. Heid
Design ideas for a mid-sized traditional backyard screened-in verandah in Minneapolis with concrete slab and a roof extension.
Design ideas for a mid-sized traditional backyard screened-in verandah in Minneapolis with concrete slab and a roof extension.
72
