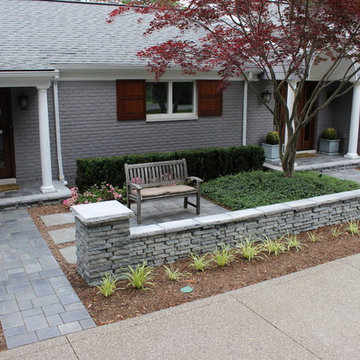Small Verandah Design Ideas
Refine by:
Budget
Sort by:Popular Today
1 - 20 of 3,422 photos
Item 1 of 3
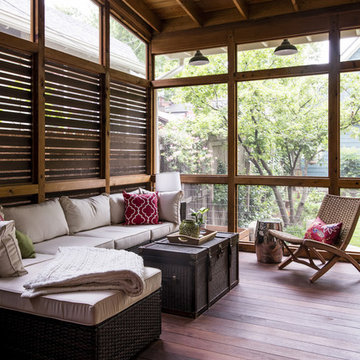
Photo by Andrew Hyslop
Design ideas for a small transitional backyard verandah in Louisville with decking and a roof extension.
Design ideas for a small transitional backyard verandah in Louisville with decking and a roof extension.
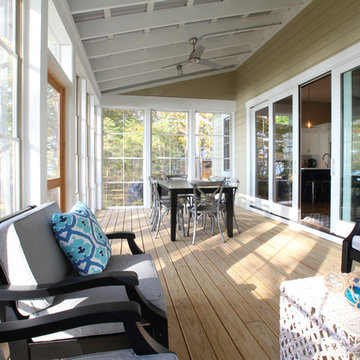
Bigger is not always better, but something of highest quality is. This amazing, size-appropriate Lake Michigan cottage is just that. Nestled in an existing historic stretch of Lake Michigan cottages, this new construction was built to fit in the neighborhood, but outperform any other home in the area concerning energy consumption, LEED certification and functionality. It features 3 bedrooms, 3 bathrooms, an open concept kitchen/living room, a separate mudroom entrance and a separate laundry. This small (but smart) cottage is perfect for any family simply seeking a retreat without the stress of a big lake home. The interior details include quartz and granite countertops, stainless appliances, quarter-sawn white oak floors, Pella windows, and beautiful finishing fixtures. The dining area was custom designed, custom built, and features both new and reclaimed elements. The exterior displays Smart-Side siding and trim details and has a large EZE-Breeze screen porch for additional dining and lounging. This home owns all the best products and features of a beach house, with no wasted space. Cottage Home is the premiere builder on the shore of Lake Michigan, between the Indiana border and Holland.
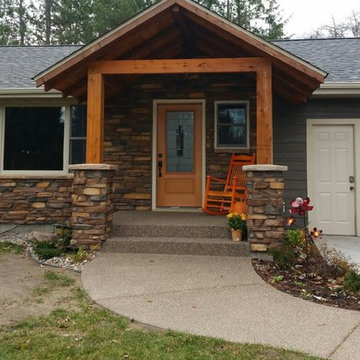
Front Entry updated to add a porch roof, cedar posts, stone piers, new front entry door, stone, vaulted entry, and exposed aggregate steps to create an inviting Main Entrance to this home.
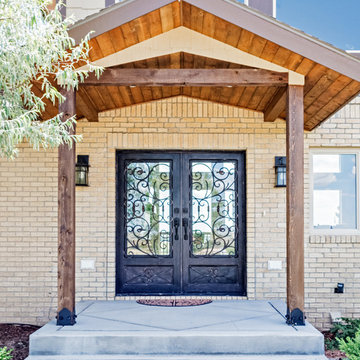
Photo of a small traditional front yard verandah in San Francisco with concrete slab and an awning.
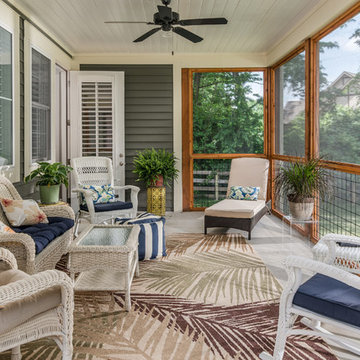
Photography: Garett + Carrie Buell of Studiobuell/ studiobuell.com
This is an example of a small transitional side yard screened-in verandah in Nashville with concrete slab and a roof extension.
This is an example of a small transitional side yard screened-in verandah in Nashville with concrete slab and a roof extension.
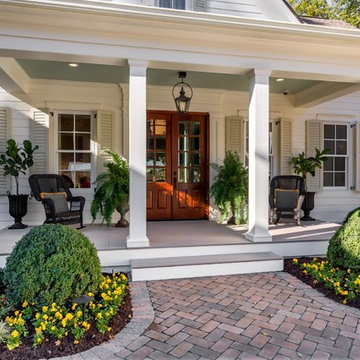
Porch - Southern Living Magazine Featured Builder Home by Hatcliff Construction February 2017
Photography by Marty Paoletta
This is an example of a small traditional front yard verandah in Nashville with decking and a roof extension.
This is an example of a small traditional front yard verandah in Nashville with decking and a roof extension.
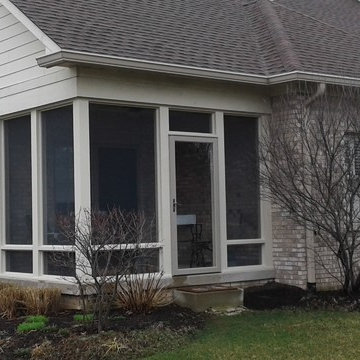
Conversion of a covered porch to a screened porch to keep the bugs out!
Photo of a small traditional backyard screened-in verandah in Indianapolis with concrete slab and a roof extension.
Photo of a small traditional backyard screened-in verandah in Indianapolis with concrete slab and a roof extension.
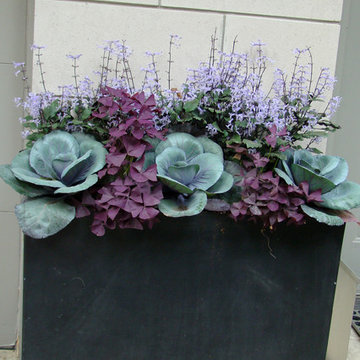
A contemporary planter holds ornamental cabbage, plectranthus and oxalis in a strong and colorful grouping.
Small contemporary front yard verandah in Chicago with a container garden.
Small contemporary front yard verandah in Chicago with a container garden.
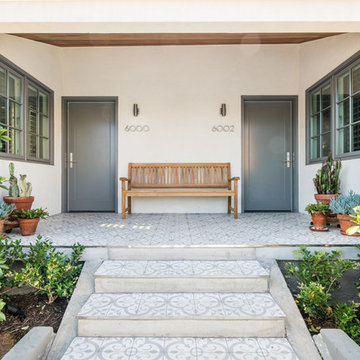
This is an example of a small contemporary front yard verandah in Los Angeles with tile and a roof extension.
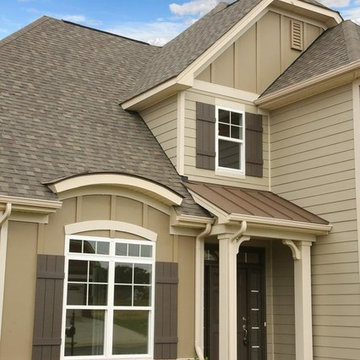
Photo of a small transitional front yard verandah in Denver with concrete slab and a roof extension.
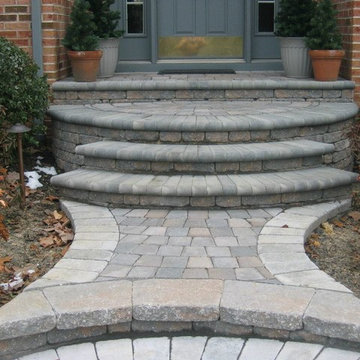
A front porch with rounded bullnose steps
Small traditional front yard verandah in Philadelphia with concrete pavers.
Small traditional front yard verandah in Philadelphia with concrete pavers.
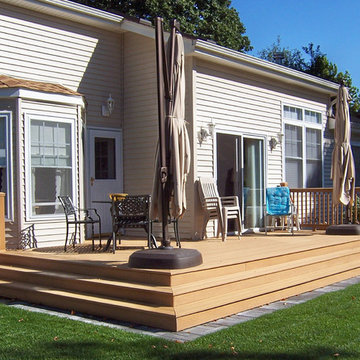
Backyard deck.
Photo of a small traditional backyard verandah in New York with decking.
Photo of a small traditional backyard verandah in New York with decking.
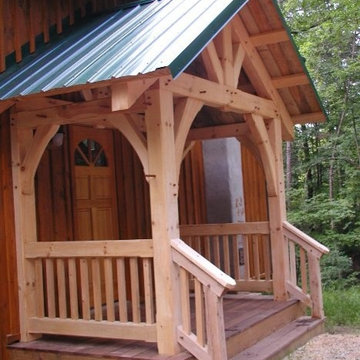
Inspiration for a small traditional front yard verandah in Other with a roof extension.
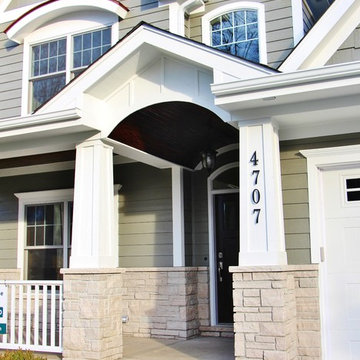
This is an example of a small arts and crafts front yard verandah in Chicago with concrete slab and a roof extension.
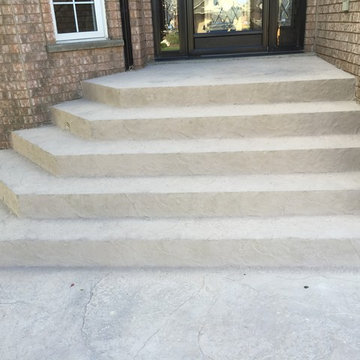
Inspiration for a small traditional front yard verandah in Toronto with concrete slab and a roof extension.
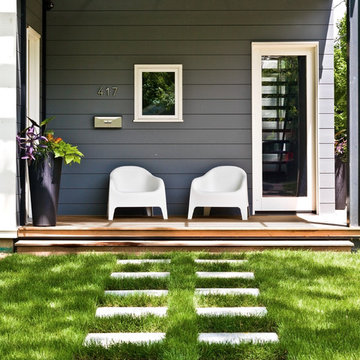
Cynthia Lynn
Small contemporary front yard verandah in Chicago with decking and a roof extension.
Small contemporary front yard verandah in Chicago with decking and a roof extension.
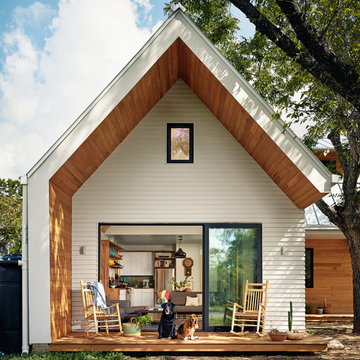
Casey Dunn
Photo of a small scandinavian backyard verandah in Austin with decking and a roof extension.
Photo of a small scandinavian backyard verandah in Austin with decking and a roof extension.
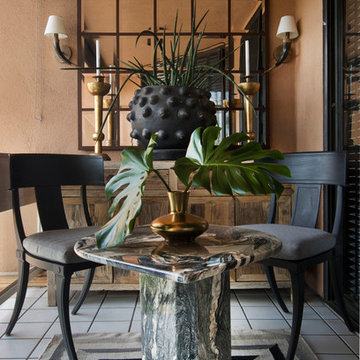
Inspiration for a small transitional backyard verandah in Los Angeles with a roof extension.
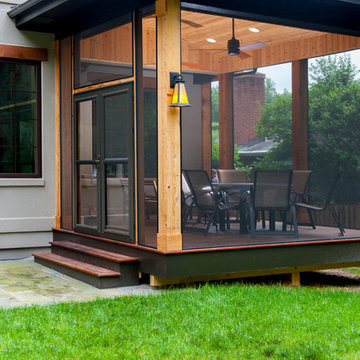
Photo of a small contemporary backyard screened-in verandah in DC Metro with decking.
Small Verandah Design Ideas
1
