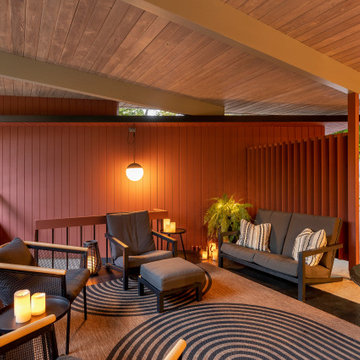Mid-sized Verandah Design Ideas
Refine by:
Budget
Sort by:Popular Today
1 - 20 of 15,645 photos
Item 1 of 2
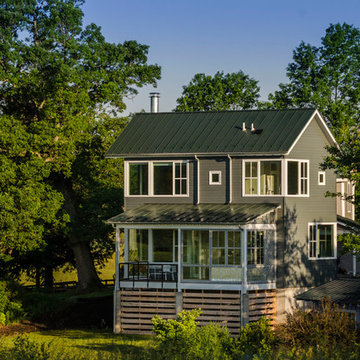
Photo of a mid-sized contemporary backyard verandah in DC Metro with a roof extension.
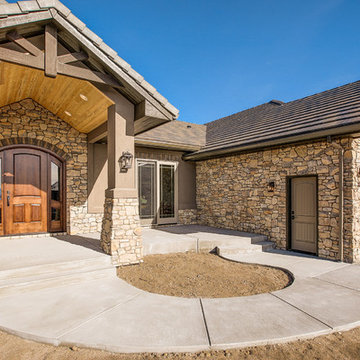
Photo of a mid-sized arts and crafts front yard verandah in Denver with concrete slab and a roof extension.

Photo by Ryan Davis of CG&S
Mid-sized contemporary backyard screened-in verandah in Austin with a roof extension and metal railing.
Mid-sized contemporary backyard screened-in verandah in Austin with a roof extension and metal railing.
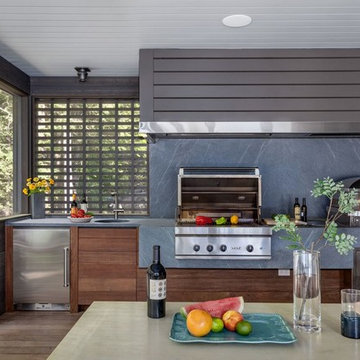
Peter Peirce
Inspiration for a mid-sized contemporary backyard verandah in Bridgeport with an outdoor kitchen, decking and a roof extension.
Inspiration for a mid-sized contemporary backyard verandah in Bridgeport with an outdoor kitchen, decking and a roof extension.
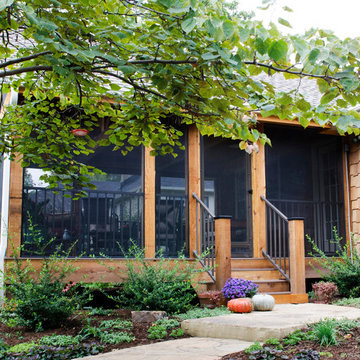
visual anthology photography
Mid-sized traditional backyard screened-in verandah in Kansas City with natural stone pavers and a roof extension.
Mid-sized traditional backyard screened-in verandah in Kansas City with natural stone pavers and a roof extension.
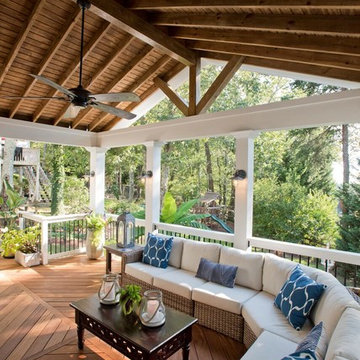
Our client wanted a rustic chic look for their covered porch. We gave the crown molding and trim a more formal look, but kept the roof more rustic with open rafters.
At Atlanta Porch & Patio we are dedicated to building beautiful custom porches, decks, and outdoor living spaces throughout the metro Atlanta area. Our mission is to turn our clients’ ideas, dreams, and visions into personalized, tangible outcomes. Clients of Atlanta Porch & Patio rest easy knowing each step of their project is performed to the highest standards of honesty, integrity, and dependability. Our team of builders and craftsmen are licensed, insured, and always up to date on trends, products, designs, and building codes. We are constantly educating ourselves in order to provide our clients the best services at the best prices.
We deliver the ultimate professional experience with every step of our projects. After setting up a consultation through our website or by calling the office, we will meet with you in your home to discuss all of your ideas and concerns. After our initial meeting and site consultation, we will compile a detailed design plan and quote complete with renderings and a full listing of the materials to be used. Upon your approval, we will then draw up the necessary paperwork and decide on a project start date. From demo to cleanup, we strive to deliver your ultimate relaxation destination on time and on budget.
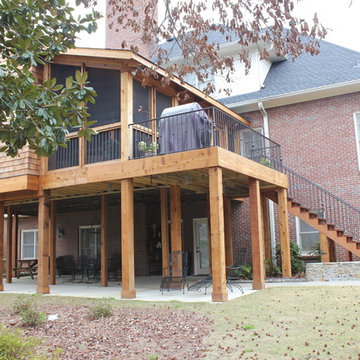
Dewayne Wood
Design ideas for a mid-sized traditional backyard screened-in verandah in Birmingham with decking and a roof extension.
Design ideas for a mid-sized traditional backyard screened-in verandah in Birmingham with decking and a roof extension.
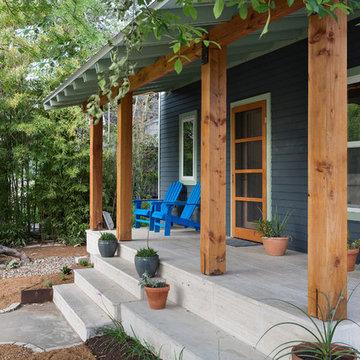
The front porch is clad in travertine from the LBJ Library remodel at UT. Douglas fir columns and beam with custom steel brackets support painted double rafters and a light blue painted tongue-and-groove wood porch roof.
Exterior paint color: "Ocean Floor," Benjamin Moore.
Photo by Whit Preston.
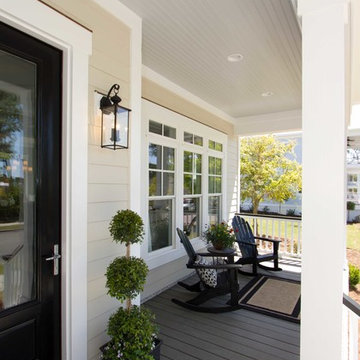
Design ideas for a mid-sized traditional front yard verandah in Wilmington with decking, a roof extension and a container garden.

Screened Porch with accordion style doors opening to Kitchen/Dining Room, with seating for 4 and a chat height coffee table with views of Lake Lure, NC.

Photo of a mid-sized country backyard screened-in verandah in Atlanta with a roof extension and mixed railing.
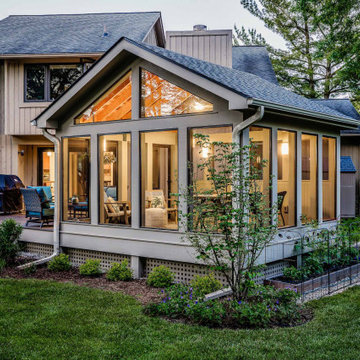
Detached screened porch in Ann Arbor, MI by Meadowlark Design+Build.
Photo of a mid-sized contemporary backyard screened-in verandah in Detroit with decking and a roof extension.
Photo of a mid-sized contemporary backyard screened-in verandah in Detroit with decking and a roof extension.

ATIID collaborated with these homeowners to curate new furnishings throughout the home while their down-to-the studs, raise-the-roof renovation, designed by Chambers Design, was underway. Pattern and color were everything to the owners, and classic “Americana” colors with a modern twist appear in the formal dining room, great room with gorgeous new screen porch, and the primary bedroom. Custom bedding that marries not-so-traditional checks and florals invites guests into each sumptuously layered bed. Vintage and contemporary area rugs in wool and jute provide color and warmth, grounding each space. Bold wallpapers were introduced in the powder and guest bathrooms, and custom draperies layered with natural fiber roman shades ala Cindy’s Window Fashions inspire the palettes and draw the eye out to the natural beauty beyond. Luxury abounds in each bathroom with gleaming chrome fixtures and classic finishes. A magnetic shade of blue paint envelops the gourmet kitchen and a buttery yellow creates a happy basement laundry room. No detail was overlooked in this stately home - down to the mudroom’s delightful dutch door and hard-wearing brick floor.
Photography by Meagan Larsen Photography
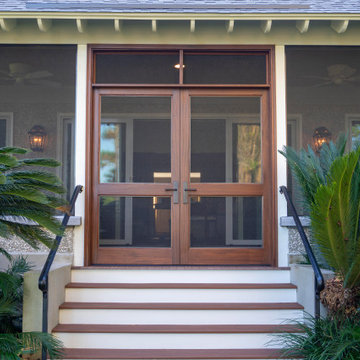
Custom mahogany doors leading up the screened porch, flanked by custom aluminum handrails. The entry leads to sliding double doors into the home's loggia.
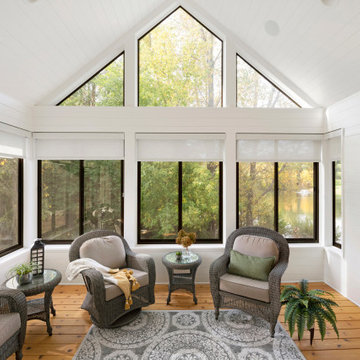
Inspired by the nature surrounding, this three-season porch was created for the homeowners to enjoy the beauty of their backyard indoors all year round. With floor to ceiling windows and transoms, natural light is able to flow through not only the porch, but right into the living and dining area through the interior windows. Hunter Douglas roller shades are also installed to provide privacy and minimize light when needed.
Photos by Spacecrafting Photography, Inc
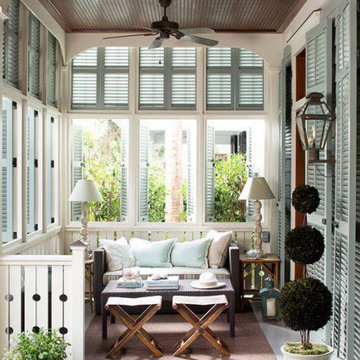
Mid-sized traditional front yard screened-in verandah in Other with decking, a roof extension and wood railing.
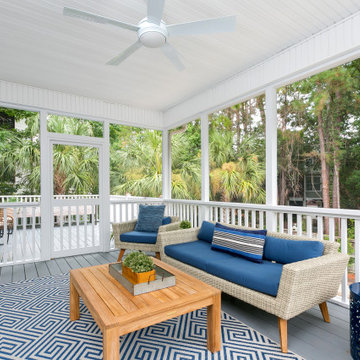
Photography by Patrick Brickman
Mid-sized beach style backyard screened-in verandah in Charleston with a roof extension and decking.
Mid-sized beach style backyard screened-in verandah in Charleston with a roof extension and decking.
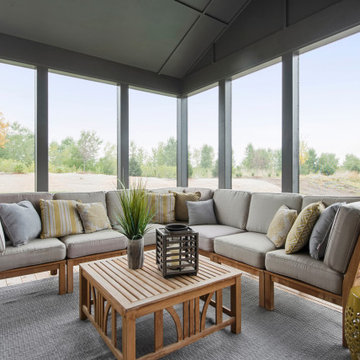
Hayward Model - Heritage Collection
Pricing, floorplans, virtual tours, community information & more at https://www.robertthomashomes.com/
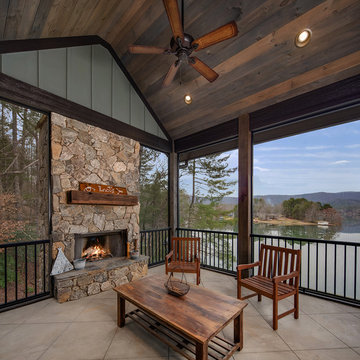
Classic meets modern in this custom lake home. High vaulted ceilings and floor-to-ceiling windows give the main living space a bright and open atmosphere. Rustic finishes and wood contrasts well with the more modern, neutral color palette.
Mid-sized Verandah Design Ideas
1
