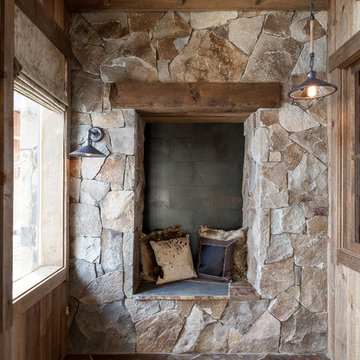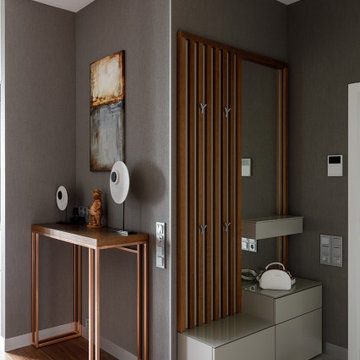Vestibule Design Ideas
Refine by:
Budget
Sort by:Popular Today
21 - 40 of 2,834 photos
Item 1 of 2
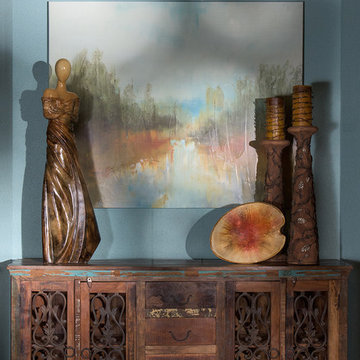
Michael Hunter
This is an example of a large country vestibule in Dallas with blue walls.
This is an example of a large country vestibule in Dallas with blue walls.
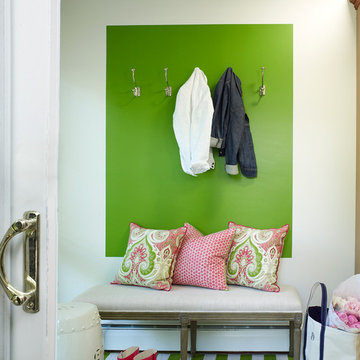
This is an example of a small transitional vestibule in New York with green walls, medium hardwood floors, a white front door and a single front door.
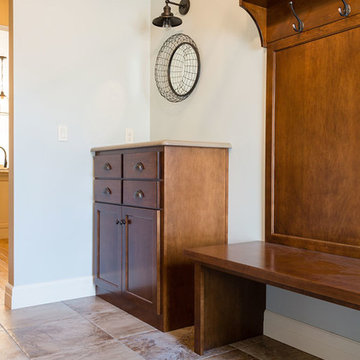
Updated farmhouse styling creates the timeless aesthetic and architectural soul of this newly built home.
Designer: Katie Krause
Photo by Mary Santaga Photography
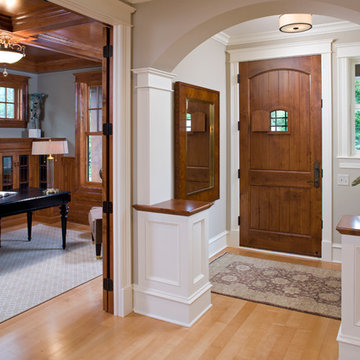
Design ideas for a traditional vestibule in Minneapolis with light hardwood floors and a single front door.

Inspiration for a small contemporary vestibule in Paris with blue walls, light hardwood floors, a single front door, a blue front door and recessed.
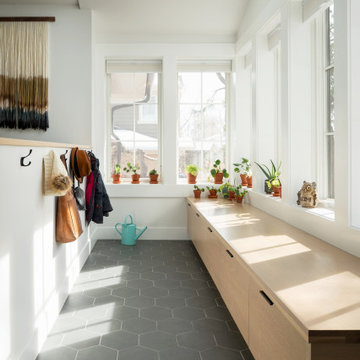
This is an example of a contemporary vestibule in Denver with white walls, porcelain floors and grey floor.
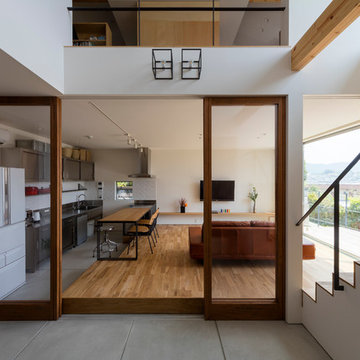
Inspiration for an industrial vestibule in Tokyo with white walls and concrete floors.
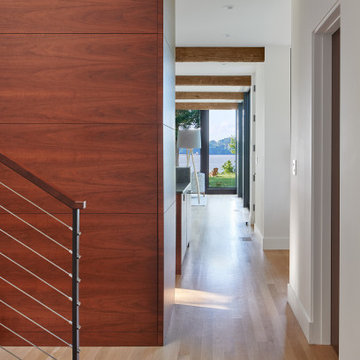
View of river and into open living space from garage entry.
Inspiration for a large country vestibule in DC Metro with white walls and light hardwood floors.
Inspiration for a large country vestibule in DC Metro with white walls and light hardwood floors.
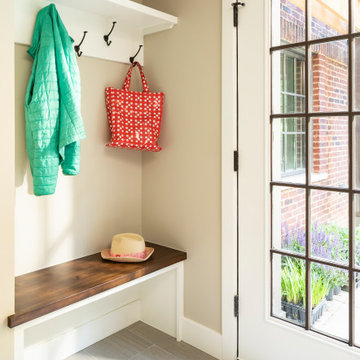
The doorway to the beautiful backyard in the lower level was designed with a small, but very handy staging area to accommodate the transition from indoors to out. This custom home was designed and built by Meadowlark Design+Build in Ann Arbor, Michigan. Photography by Joshua Caldwell.
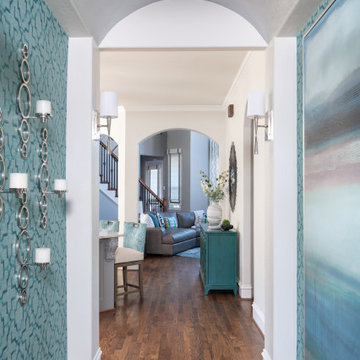
This transitional foyer features a colorful, abstract wool rug and teal geometric wallpaper. The beaded, polished nickel sconces and neutral, contemporary artwork draws the eye upward. An elegant, transitional open-sphere chandelier adds sophistication while remaining light and airy. Various teal and lavender accessories carry the color throughout this updated foyer.
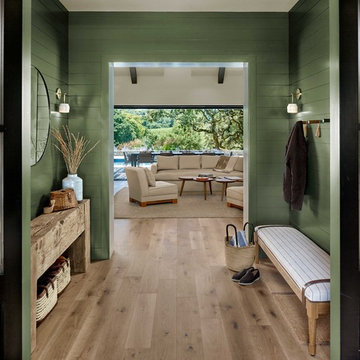
Photo of a country vestibule in San Francisco with green walls, light hardwood floors, a double front door, a black front door and beige floor.
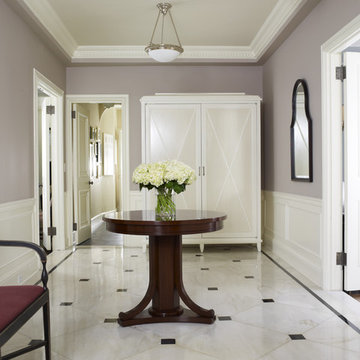
Photo by Rick Lew
Black and White Floor, lilac and silver
Traditional vestibule in New York with purple walls, marble floors and white floor.
Traditional vestibule in New York with purple walls, marble floors and white floor.
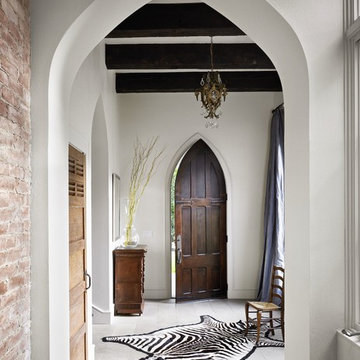
The use of salvaged brick and antique doors give this entry foyer a unique feel that is not easily labeled.
Photo of an eclectic vestibule in Austin with white walls, a single front door, a dark wood front door and white floor.
Photo of an eclectic vestibule in Austin with white walls, a single front door, a dark wood front door and white floor.
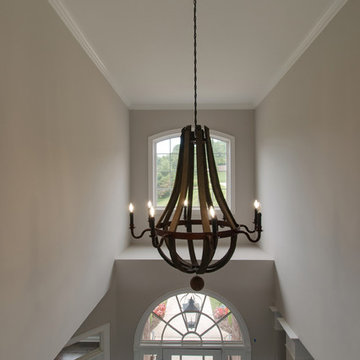
The entrance light fixture received a facelift with a larger scaled, rustic fixture.
Design ideas for a large transitional vestibule in Nashville with grey walls, dark hardwood floors, a white front door and brown floor.
Design ideas for a large transitional vestibule in Nashville with grey walls, dark hardwood floors, a white front door and brown floor.
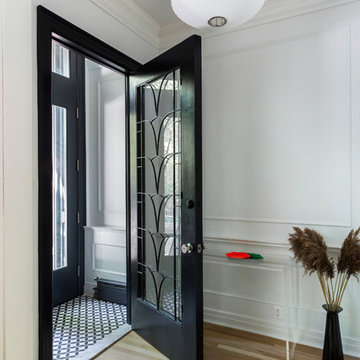
Complete renovation of a 19th century brownstone in Brooklyn's Fort Greene neighborhood. Modern interiors that preserve many original details.
Kate Glicksberg Photography
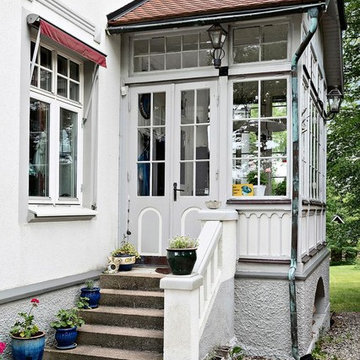
This is an example of a mid-sized country vestibule in Stockholm with white walls, a double front door and a white front door.

Part of our scope was the cedar gate and the house numbers.
Photo of a midcentury vestibule in Austin with black walls, concrete floors, a single front door, an orange front door, wood and wood walls.
Photo of a midcentury vestibule in Austin with black walls, concrete floors, a single front door, an orange front door, wood and wood walls.

A partition hides the coat rack and shoe selves from the dining area.
Small contemporary vestibule in San Francisco with white walls, dark hardwood floors, a dark wood front door, brown floor and vaulted.
Small contemporary vestibule in San Francisco with white walls, dark hardwood floors, a dark wood front door, brown floor and vaulted.
Vestibule Design Ideas
2
