Vestibule Design Ideas with a Single Front Door
Refine by:
Budget
Sort by:Popular Today
1 - 20 of 1,220 photos
Item 1 of 3
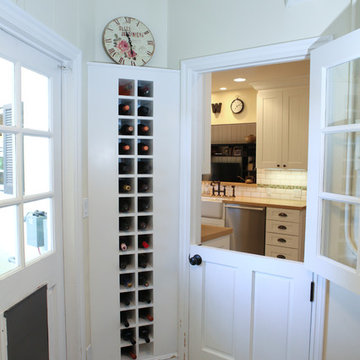
Design ideas for a small traditional vestibule in Los Angeles with beige walls, a single front door and a white front door.
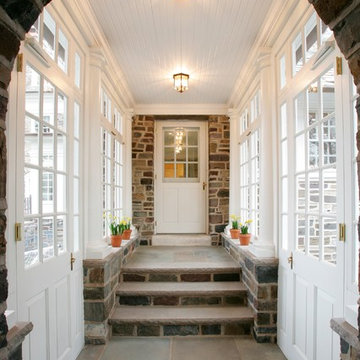
The stone archway frames the entrance into the breezeway from the garage. Tuscan columns, clearstory glass and 12-lite windows and doors, and the blue stone and field stone walkway enhance the breezeway conencting the house to the home.

Design ideas for a mid-sized traditional vestibule in Moscow with blue walls, ceramic floors, a single front door, a gray front door, grey floor and coffered.
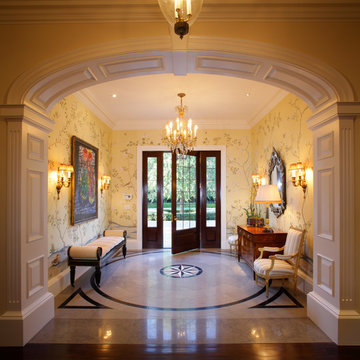
This brick and stone residence on a large estate property is an American version of the English country house, and it pays homage to the work of Harrie T. Lindeberg, Edwin Lutyens and John Russell Pope, all practitioners of an elegant country style rooted in classicism. Features include bricks handmade in Maryland, a limestone entry and a library with coffered ceiling and stone floors. The interiors balance formal English rooms with family rooms in a more relaxed Arts and Crafts style.
Landscape by Mark Beall and Sara Fairchild
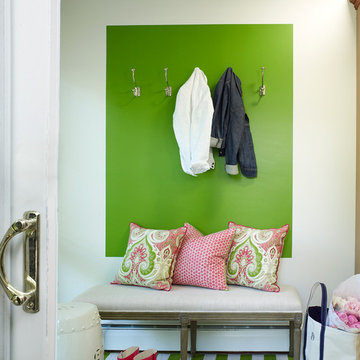
This is an example of a small transitional vestibule in New York with green walls, medium hardwood floors, a white front door and a single front door.
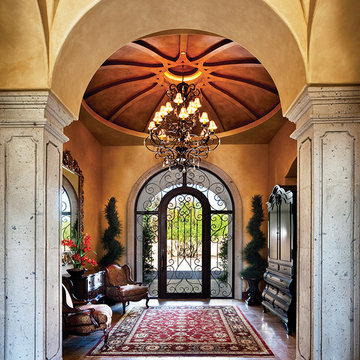
Design ideas for a large mediterranean vestibule in Phoenix with a single front door and a glass front door.

Conception d'un réaménagement d'une entrée d'une maison en banlieue Parisienne.
Pratique et fonctionnelle avec ses rangements toute hauteur, et une jolie alcôve pour y mettre facilement ses chaussures.
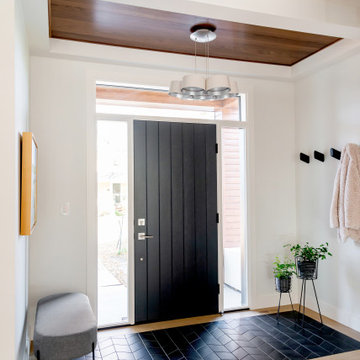
This is an example of a mid-sized contemporary vestibule in Other with white walls, porcelain floors, a single front door, a black front door, black floor and wood.
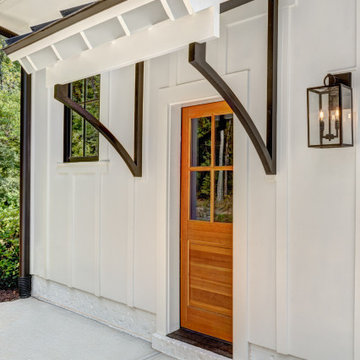
A sign of good luck and a family artifact displayed over the entry door.
Design ideas for a large country vestibule in Charlotte with white walls, a single front door and a light wood front door.
Design ideas for a large country vestibule in Charlotte with white walls, a single front door and a light wood front door.
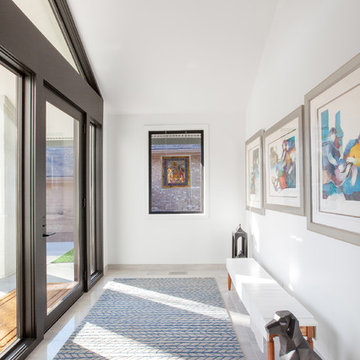
Entry maximizes glazing, but achieves privacy to main living spaces via new gallery wall - Architecture/Interiors/Renderings/Photography: HAUS | Architecture For Modern Lifestyles - Construction Manager: WERK | Building Modern
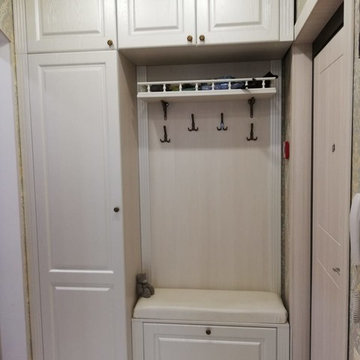
Недорогая прихожая из МДФ и ЛДСП для молодой семьи из 4-х человек. Фасады с классической филенкой в пленке "жемчужный ясень". Полочка для шапок обрамлена бортиком из массива с точеными балясинками. Для удобства на банкетка мягкая подушка из натуральной кожи- наш подарок семье.
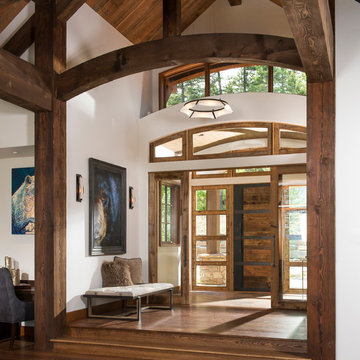
Design ideas for a country vestibule in Other with white walls, dark hardwood floors, a single front door, a dark wood front door and brown floor.
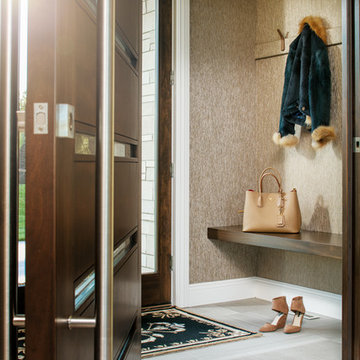
Inspiration for a mid-sized transitional vestibule in Omaha with brown walls, porcelain floors, a single front door and grey floor.
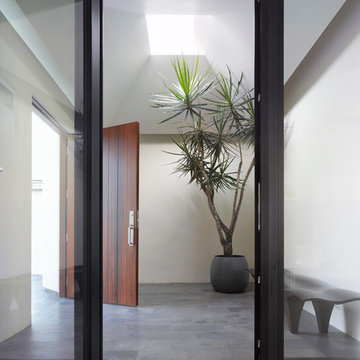
Inspiration for a mid-sized contemporary vestibule in Los Angeles with white walls, concrete floors, a single front door, a medium wood front door and grey floor.
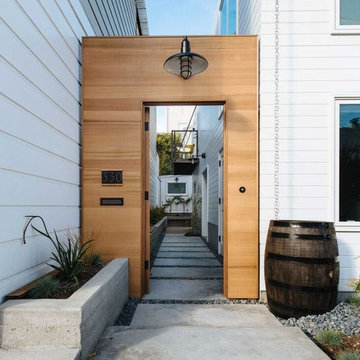
Photo of a mid-sized modern vestibule in San Francisco with white walls, concrete floors, a single front door and a medium wood front door.
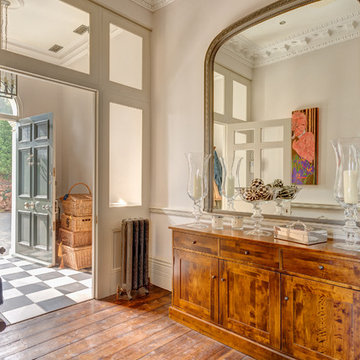
An elegant entrance vestibule and hall in a grand Victorian villa by the sea, South Devon. Colin Cadle Photography, Photo styling Jan Cadle
Inspiration for a large vestibule in Devon with beige walls, medium hardwood floors, a single front door and a gray front door.
Inspiration for a large vestibule in Devon with beige walls, medium hardwood floors, a single front door and a gray front door.
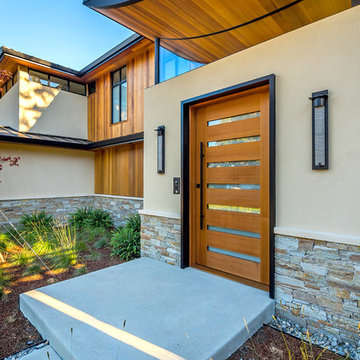
mark pinkerton vi360 photography
Photo of a large modern vestibule in San Diego with beige walls, concrete floors, a single front door and a light wood front door.
Photo of a large modern vestibule in San Diego with beige walls, concrete floors, a single front door and a light wood front door.
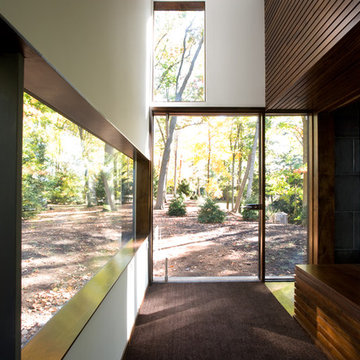
Elliott Kaufman Photography
Modern vestibule in New York with a single front door and a glass front door.
Modern vestibule in New York with a single front door and a glass front door.
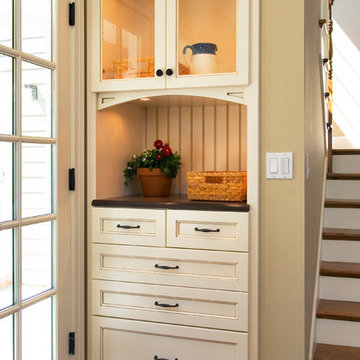
White painted telephone niche with glazing and glass doors.
This is an example of a large traditional vestibule in San Francisco with beige walls, a single front door, a glass front door, medium hardwood floors and brown floor.
This is an example of a large traditional vestibule in San Francisco with beige walls, a single front door, a glass front door, medium hardwood floors and brown floor.
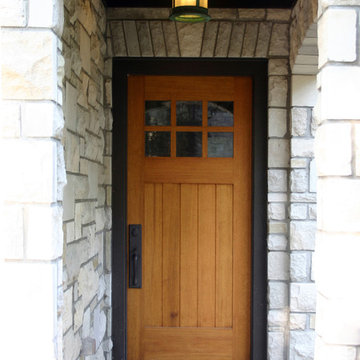
Located in a neighborhood of older homes, this stone Tudor Cottage is located on a triangular lot at the point of convergence of two tree lined streets. A new garage and addition to the west of the existing house have been shaped and proportioned to conform to the existing home, with its large chimneys and dormered roof.
A new three car garage has been designed with an additional large storage and expansion area above, which may be used for future living/play space. Stained cedar garage doors emulate the feel of an older carriage house.
Vestibule Design Ideas with a Single Front Door
1